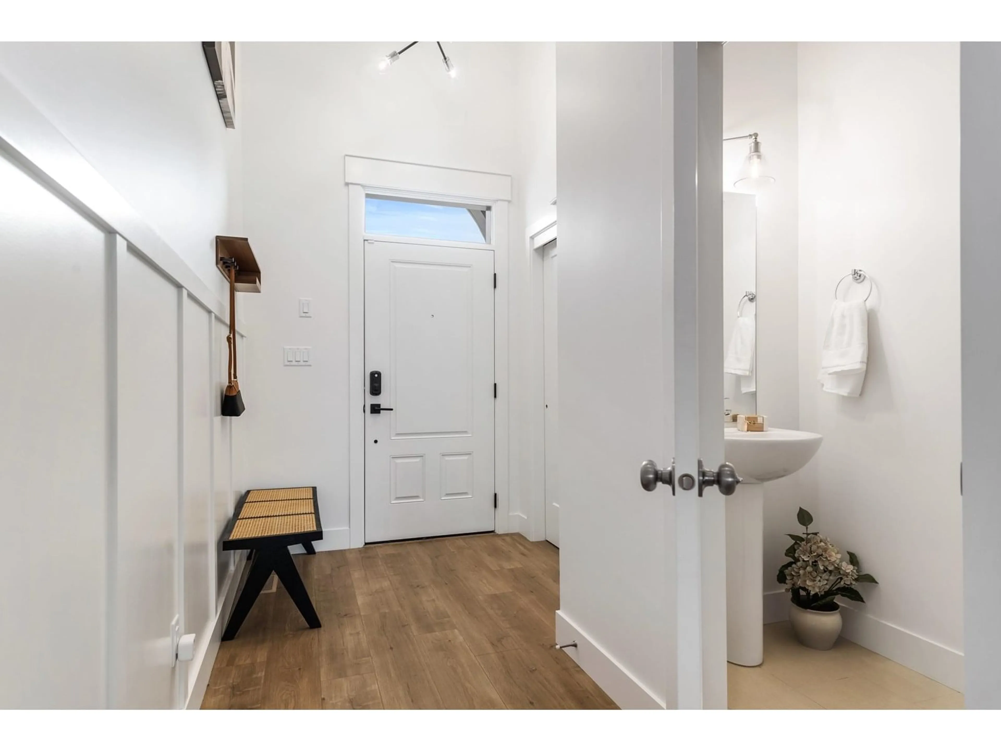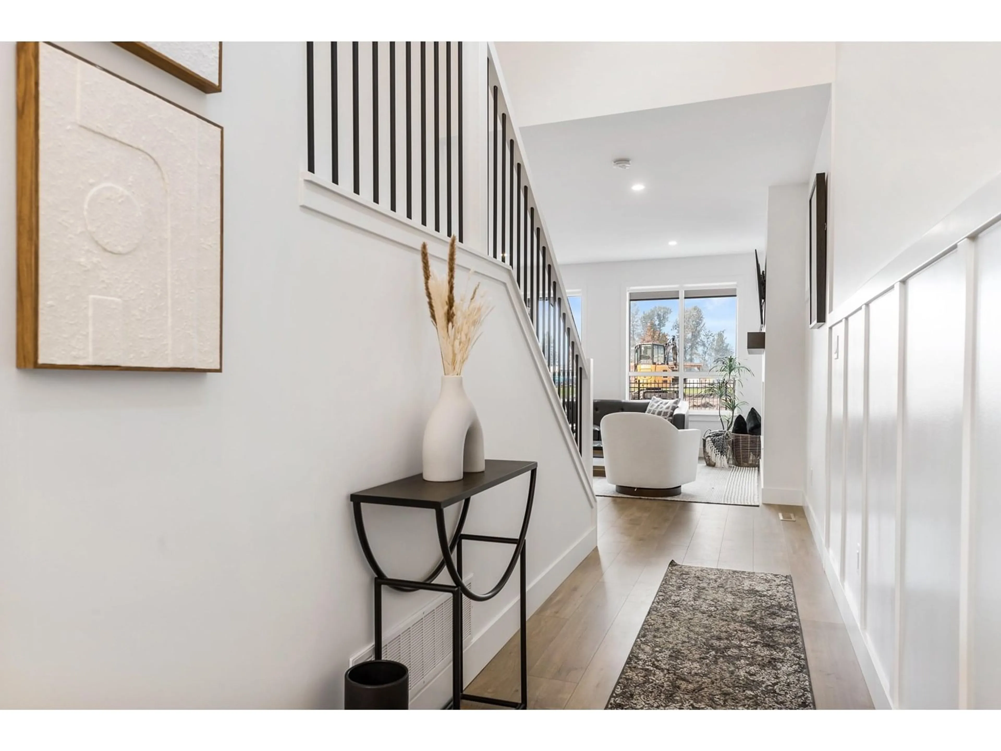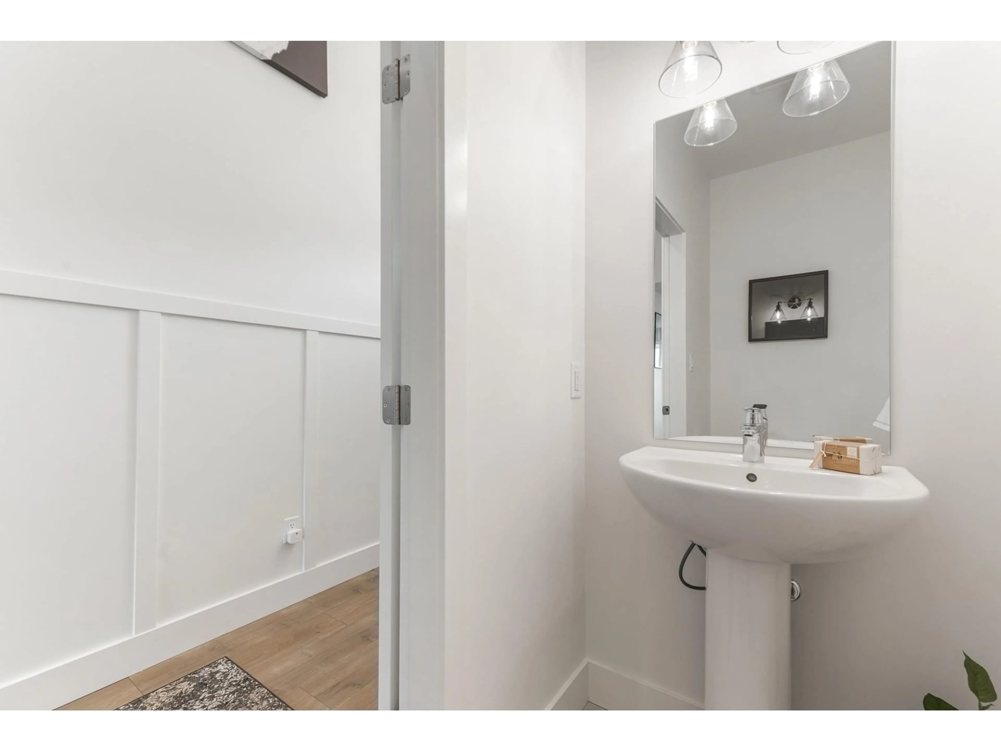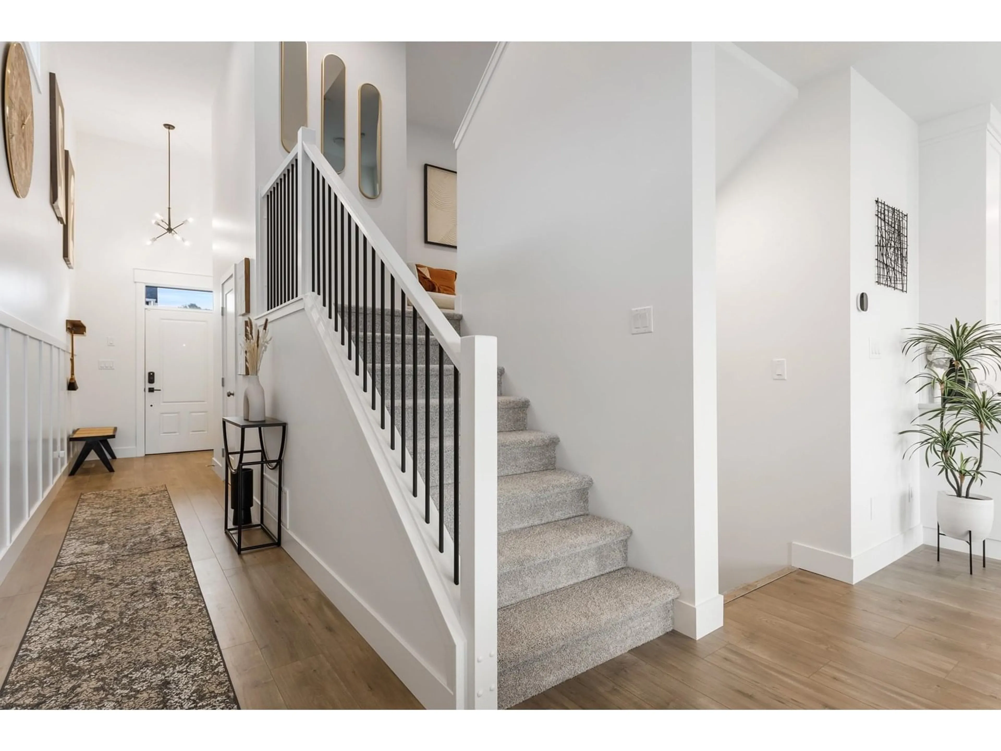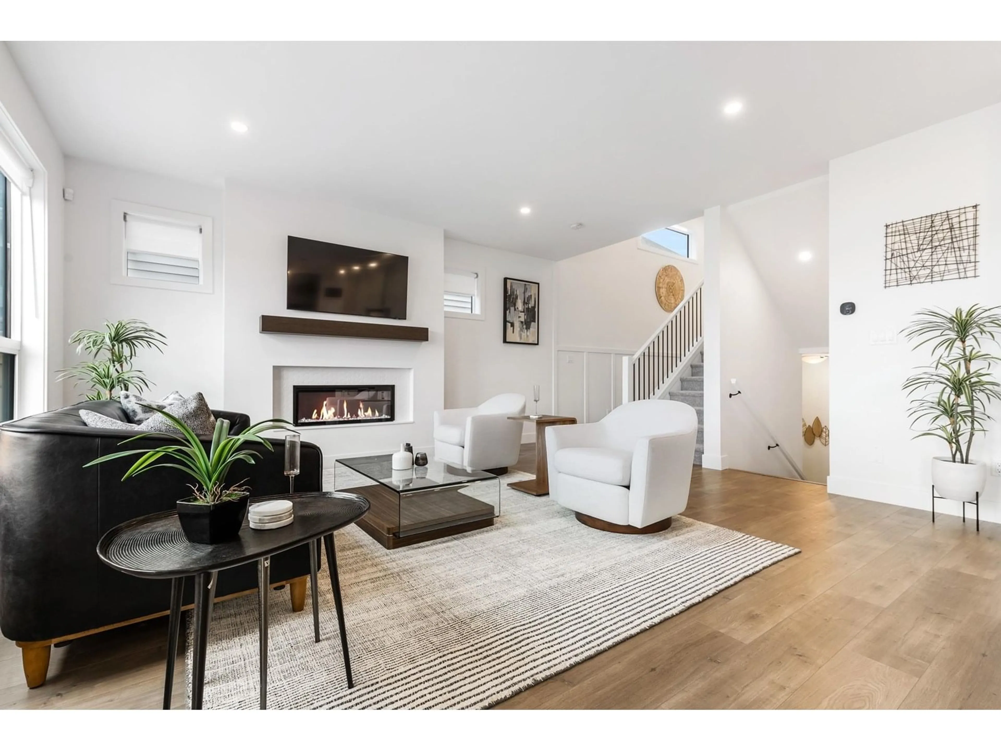44700 WILLOWSTREAM ROAD, Chilliwack, British Columbia V2R6J4
Contact us about this property
Highlights
Estimated valueThis is the price Wahi expects this property to sell for.
The calculation is powered by our Instant Home Value Estimate, which uses current market and property price trends to estimate your home’s value with a 90% accuracy rate.Not available
Price/Sqft$416/sqft
Monthly cost
Open Calculator
Description
Discover elevated family living at Cedarbrook"”named Fraser Valley's Residential Community of the Year and built by Multi-Family Home Builder of the Year, Westbow. Your spacious 5-bedroom, 4-bathroom home offers an open-concept layout with 10-foot ceilings, a walk-in pantry, large windows that bring in abundant natural light, a generous kitchen island, and sliding doors that extend your living space outdoors. Perfect for growing families, your home includes a private basement suite for added flexibility and rental income. Enjoy no GST or PTT, and experience Cedarbrook's vibrant lifestyle with parks, a splash zone, soccer field, walking trails, and year-round community events"”set against the stunning backdrop of Chilliwack's mountain views. Contact 604-793-8579 to book your private viewing. (id:39198)
Property Details
Interior
Features
Main level Floor
Dining room
15 x 9.6Living room
15 x 17Kitchen
15 x 9.6Property History
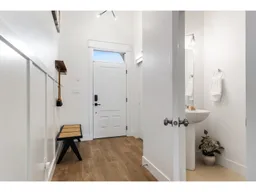 40
40
