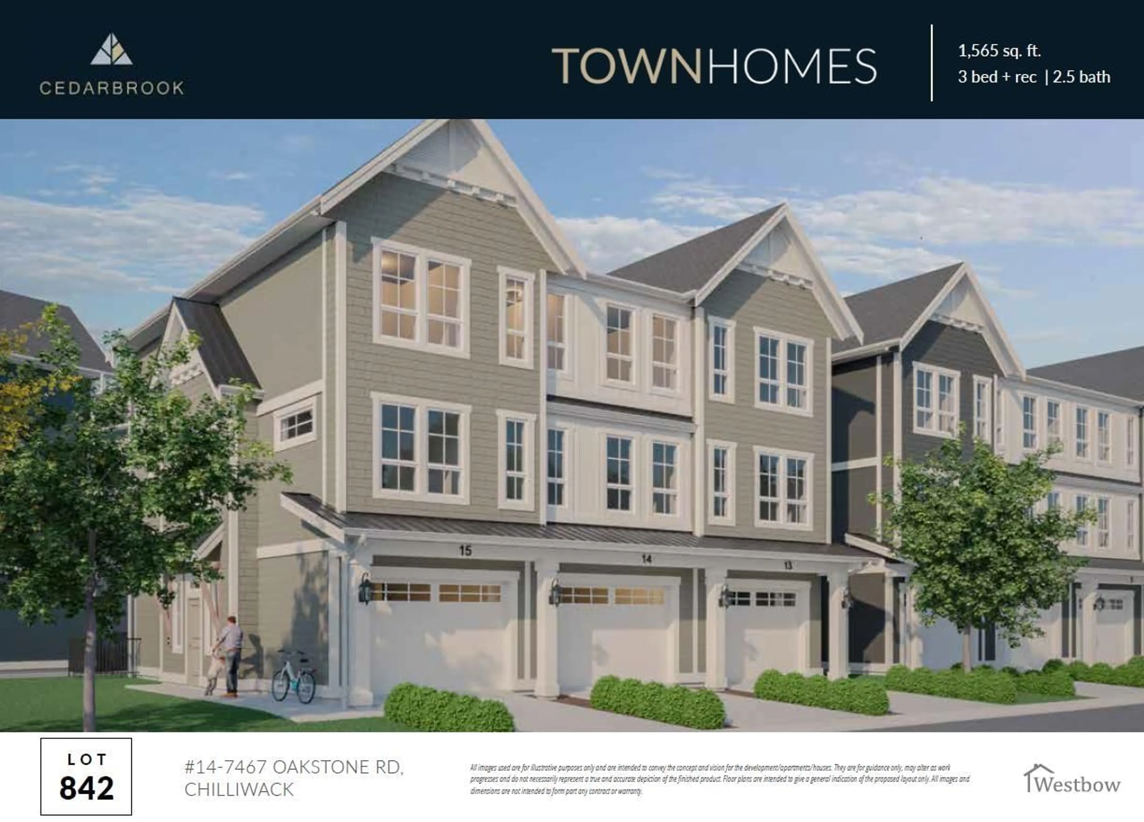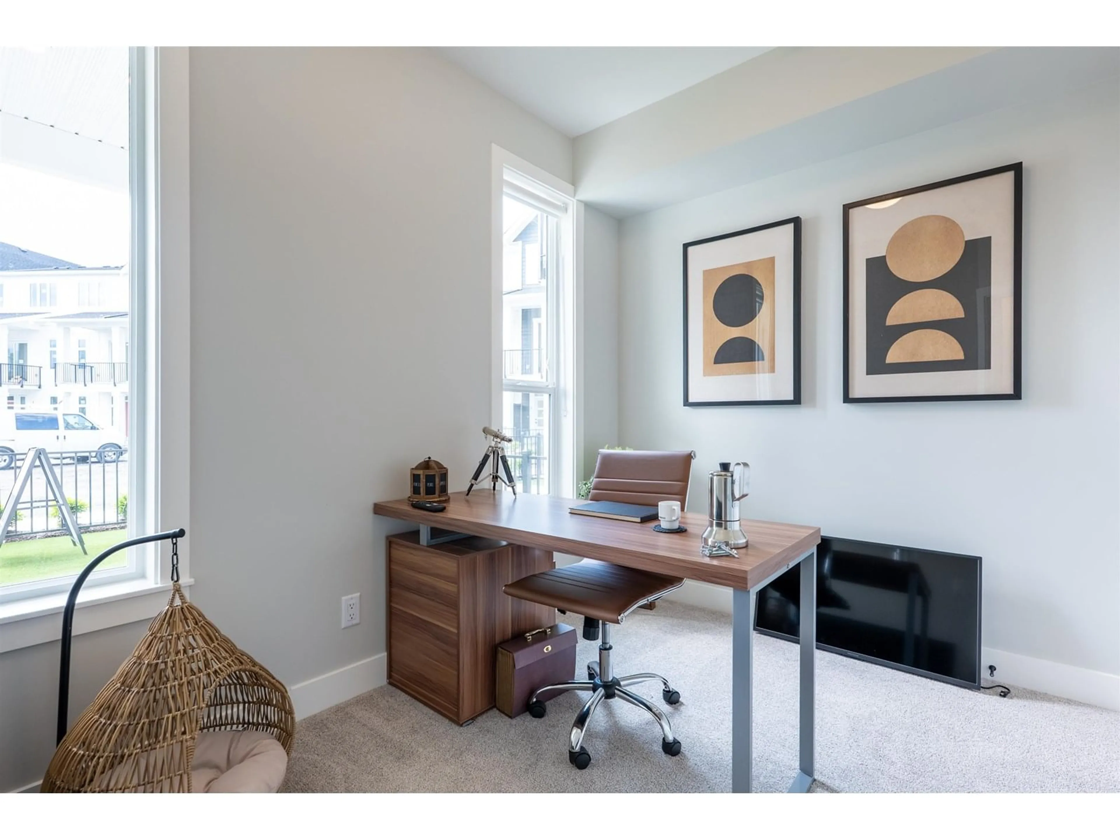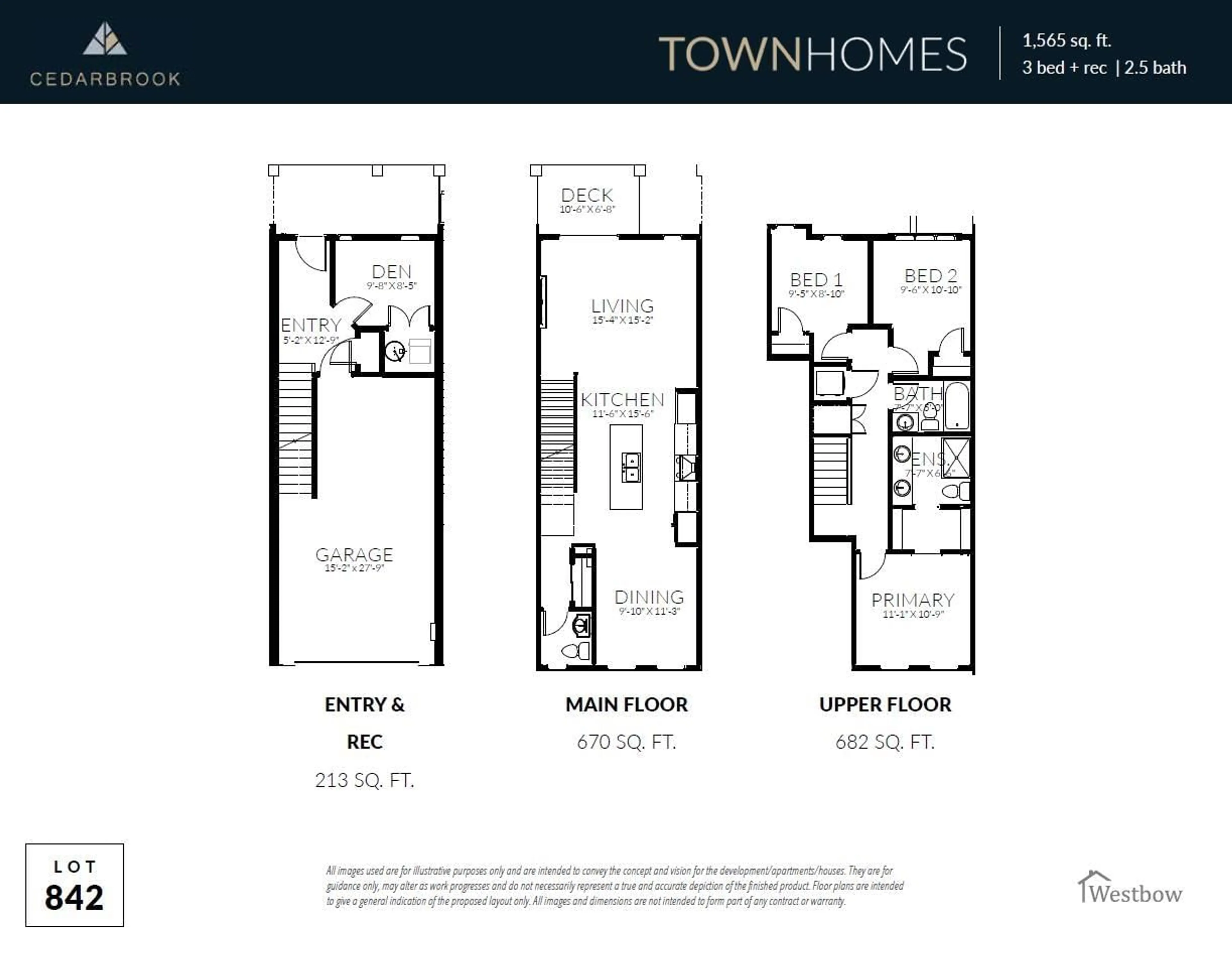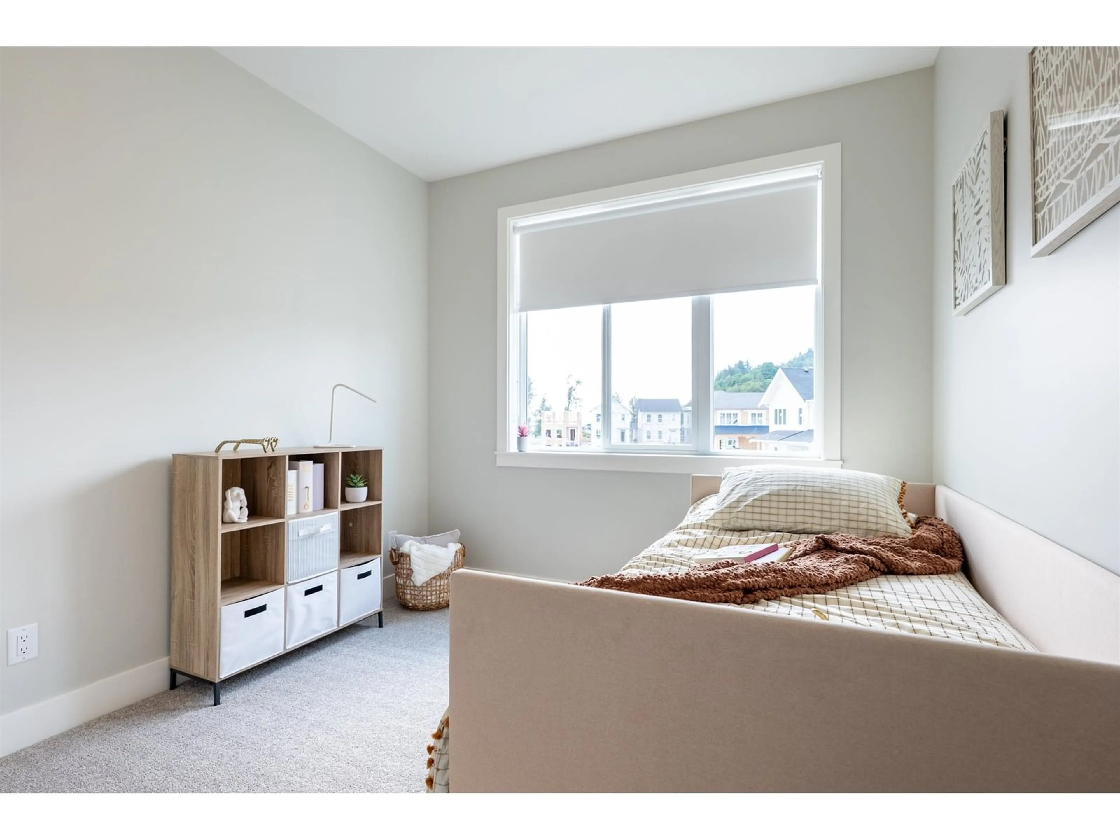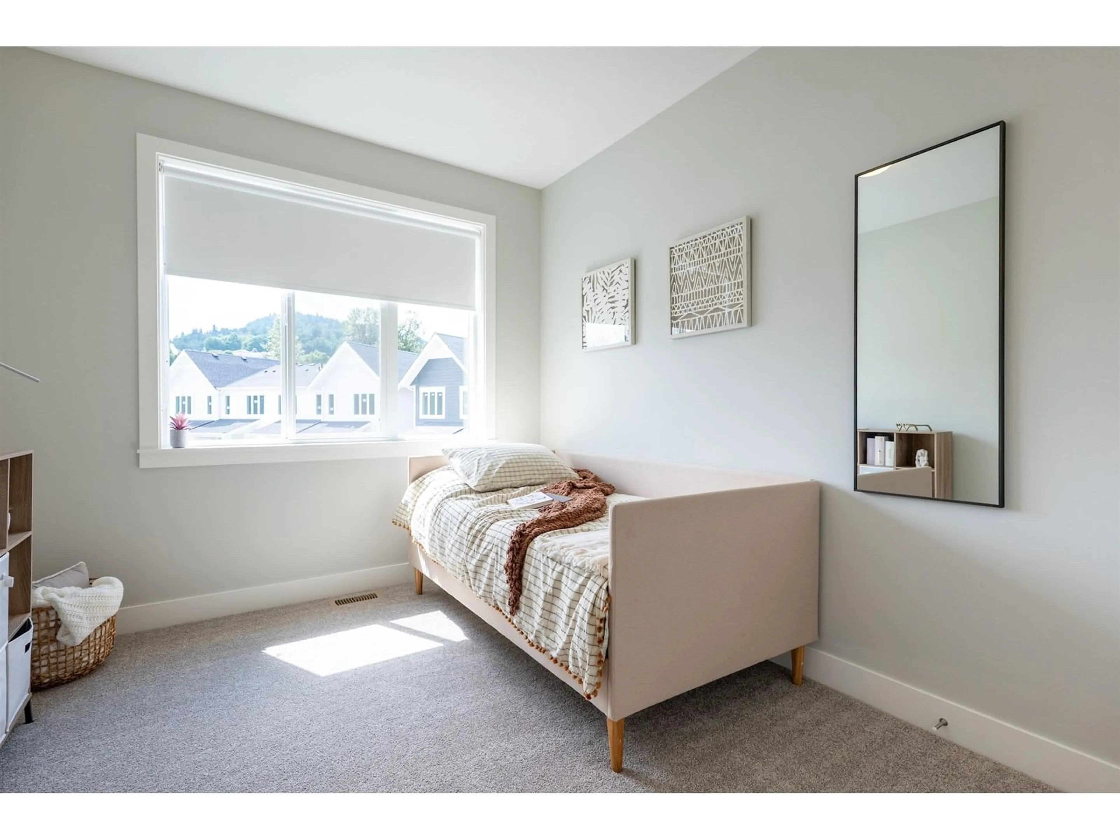14 - 7467 OAKSTONE ROAD, Chilliwack, British Columbia V2R6M1
Contact us about this property
Highlights
Estimated valueThis is the price Wahi expects this property to sell for.
The calculation is powered by our Instant Home Value Estimate, which uses current market and property price trends to estimate your home’s value with a 90% accuracy rate.Not available
Price/Sqft$383/sqft
Monthly cost
Open Calculator
Description
Discover modern townhome living at Cedarbrook"”named Fraser Valley's Residential Community of the Year and built by Multi-Family Home Builder of the Year, Westbow. Your 3-bedroom, 2.5-bathroom home offers 1,565 sq. ft. of functional, stylish living space with 10-foot ceilings, a bright open-concept layout, large windows, a spacious kitchen with a feature island, a stunning patio and a private fenced backyard"”perfect for relaxing or entertaining. Enjoy the added value of no GST or PTT. Located in Chilliwack's premier master-planned community, Cedarbrook offers trails, parks, a splash zone, soccer field, and year-round events that bring neighbours together. Experience comfort, connection, and lifestyle"”all in one place. Contact 604-793-8579 to book your private viewing. (id:39198)
Property Details
Interior
Features
Main level Floor
Living room
15.3 x 15.2Kitchen
11.5 x 15.6Dining room
9.8 x 11.3Property History
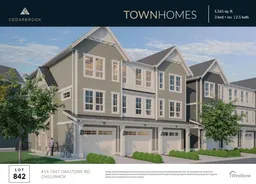 25
25
