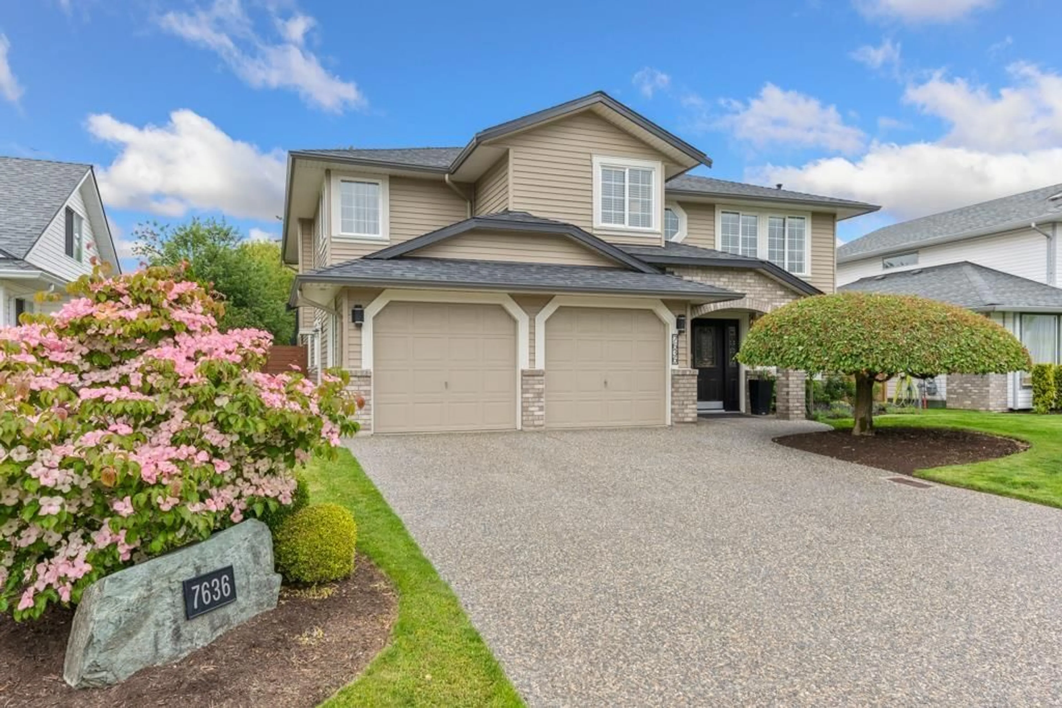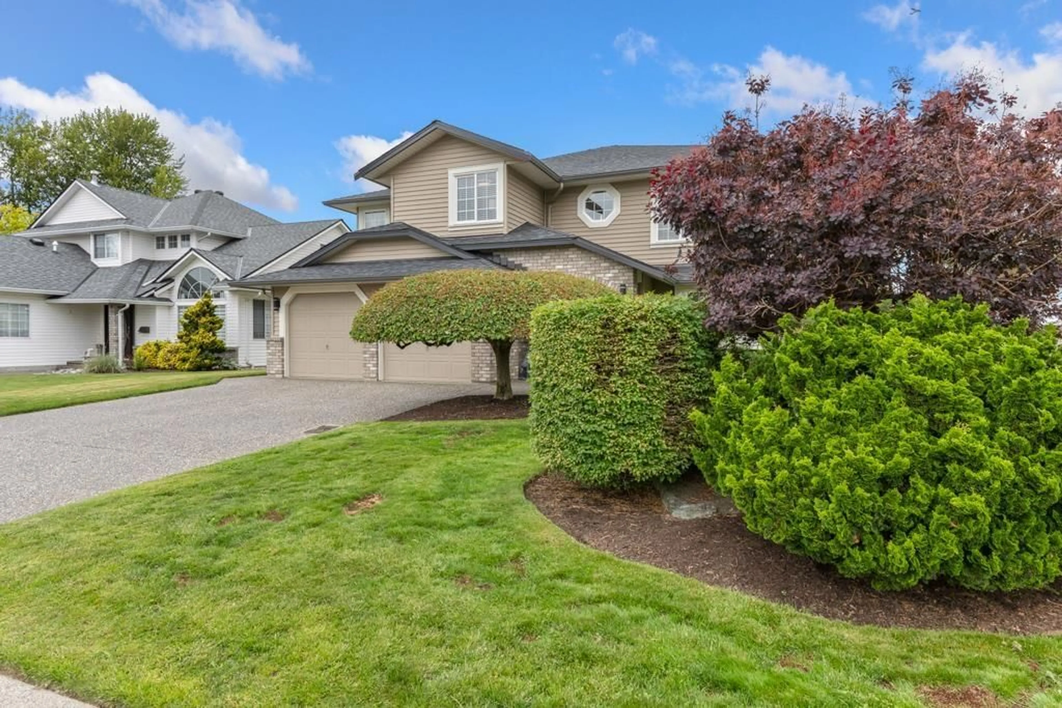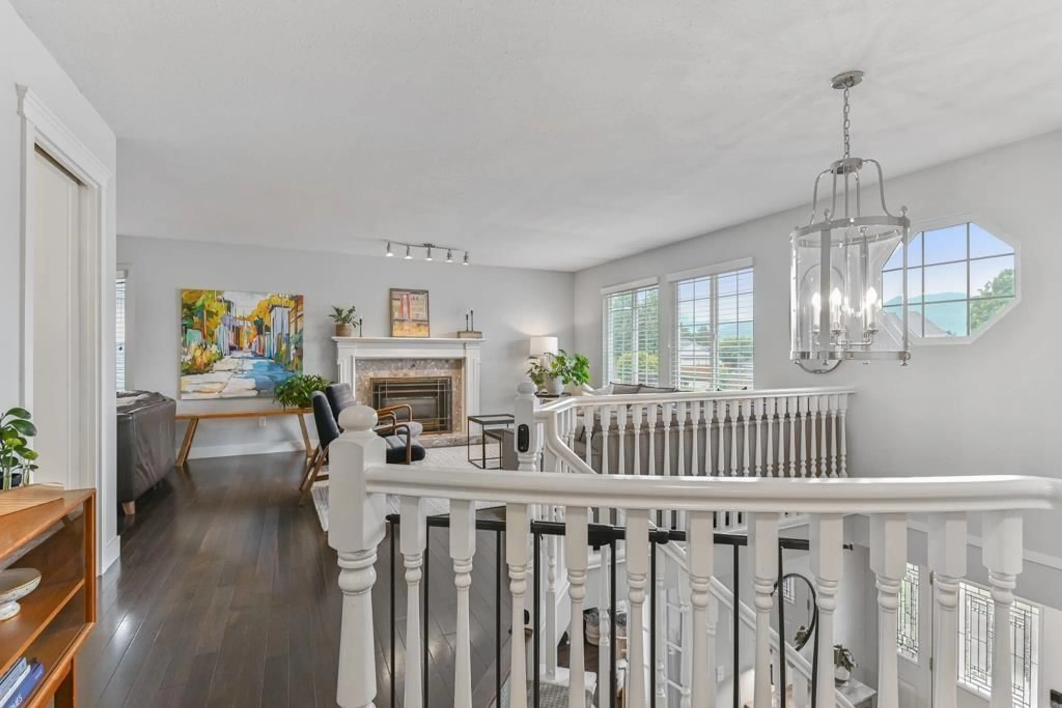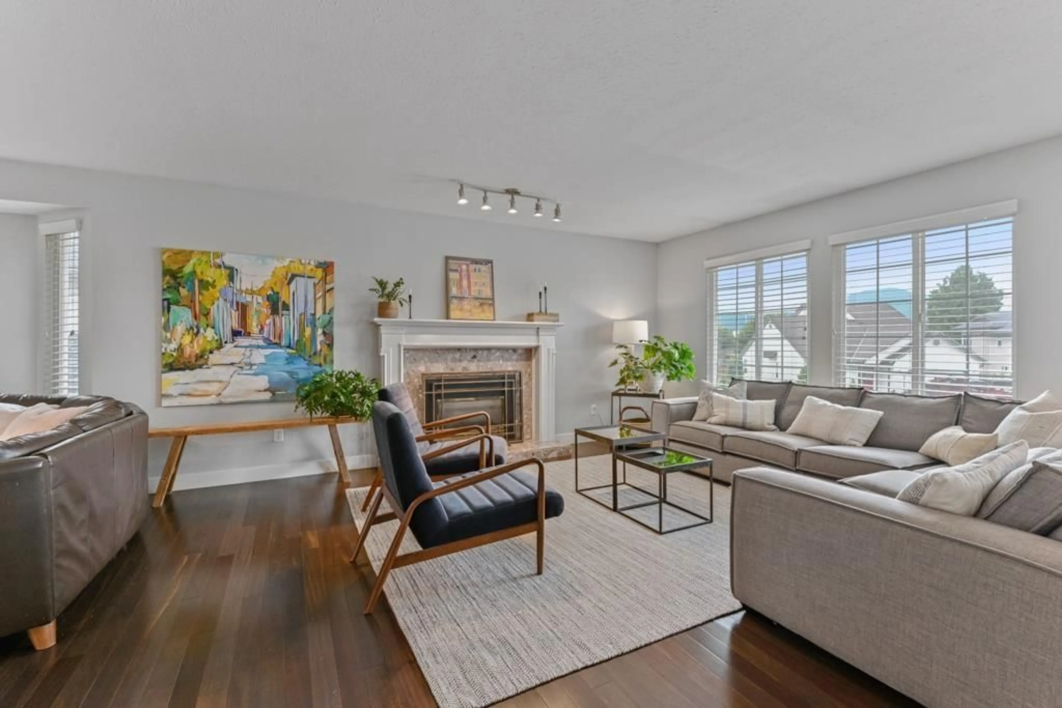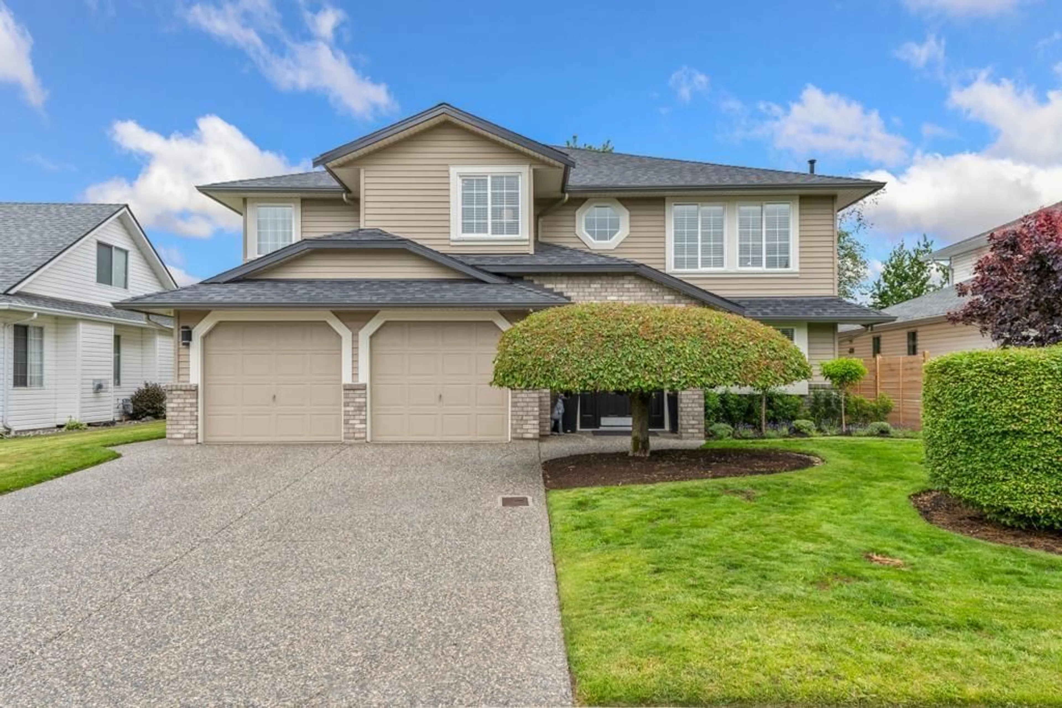
7636 DIAMOND CRESCENT|Sardis West Vedder, Chilliwack, British Columbia V2R3A8
Contact us about this property
Highlights
Estimated ValueThis is the price Wahi expects this property to sell for.
The calculation is powered by our Instant Home Value Estimate, which uses current market and property price trends to estimate your home’s value with a 90% accuracy rate.Not available
Price/Sqft$394/sqft
Est. Mortgage$5,153/mo
Tax Amount ()-
Days On Market165 days
Description
Discover Your Dream Home in Sardis! Nestled on a serene street backing onto a creek, this gem offers privacy and tranquility. With 4 spacious bedrooms and 3 bathrooms, this home boasts an abundance of living space. The gourmet chef's kitchen, adorned with high-end finishes, flows into the dining area, where you can open the multi-slide patio doors to reveal a breathtaking two-tiered deck perfect for entertaining in your private backyard oasis.Retreat to the opulent primary suite, featuring a walk-in closet, cozy seating area, and en-suite with a soaking tub. The versatile basement, equipped with a separate entry, offers a spacious rec room and the potential for a suite, already fitted with a full bathroom and bedroom, plus 220v electrical rough-in. Additional storage beneath the lower deck (id:39198)
Property Details
Interior
Features
Lower level Floor
Storage
10 ft ,6 in x 22 ft ,8 inFoyer
9 ft ,2 in x 14 ft ,6 inLaundry room
7 ft ,1 in x 5 ft ,7 inRecreational, Games room
17 ft ,9 in x 25 ft ,1 inExterior
Features
Parking
Garage spaces 2
Garage type Garage
Other parking spaces 0
Total parking spaces 2
Property History
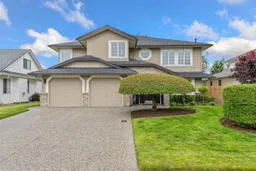 40
40
