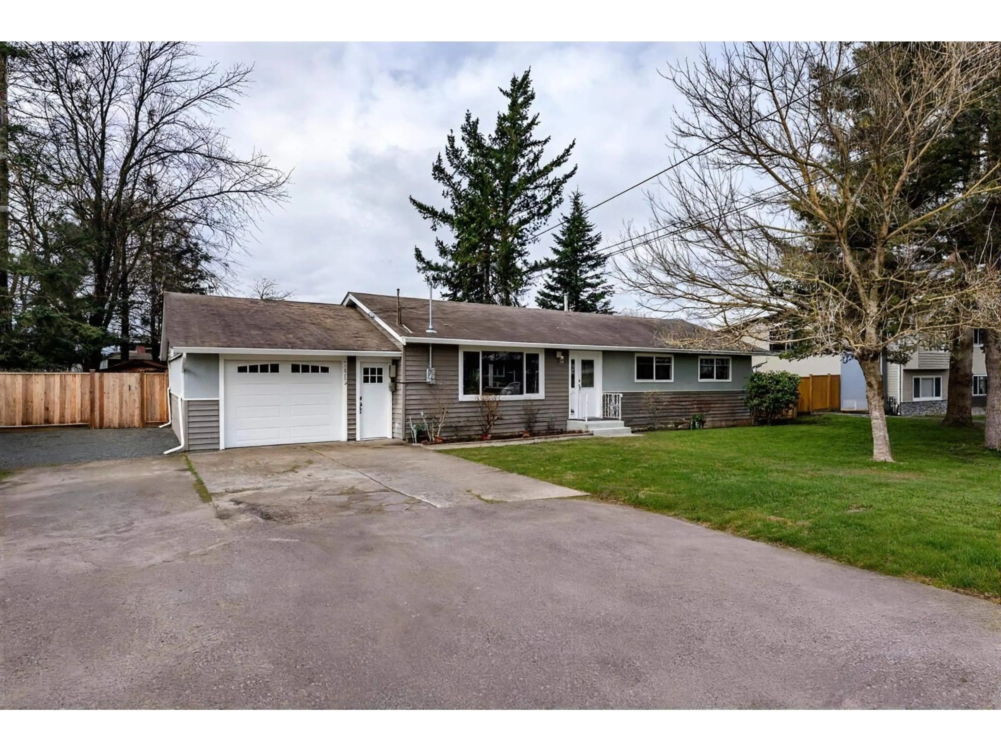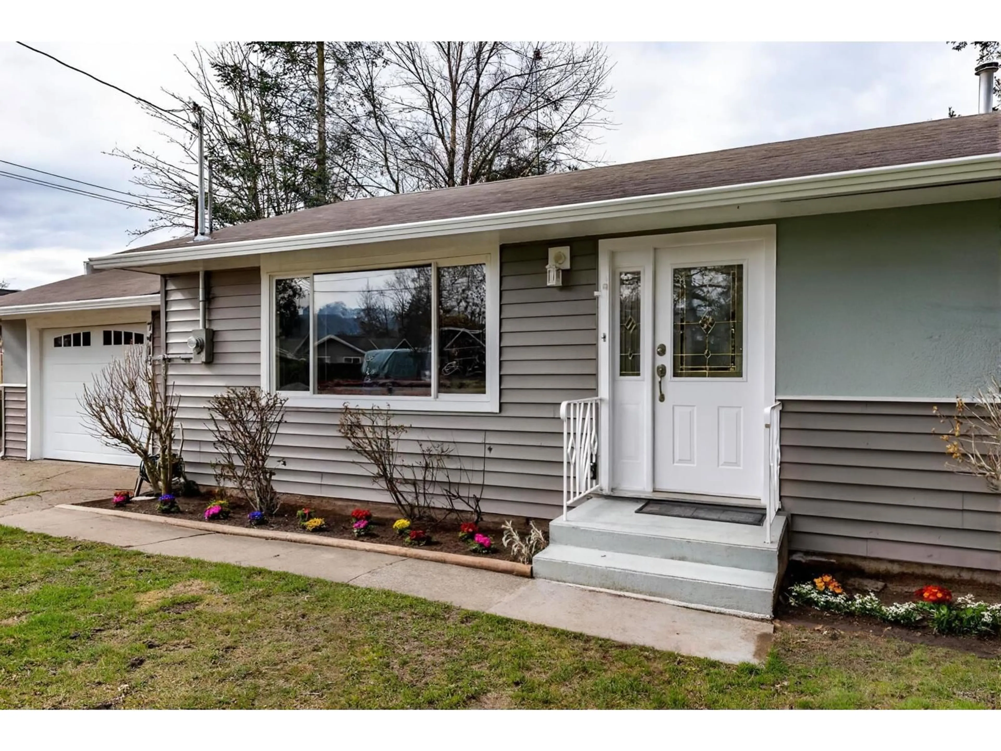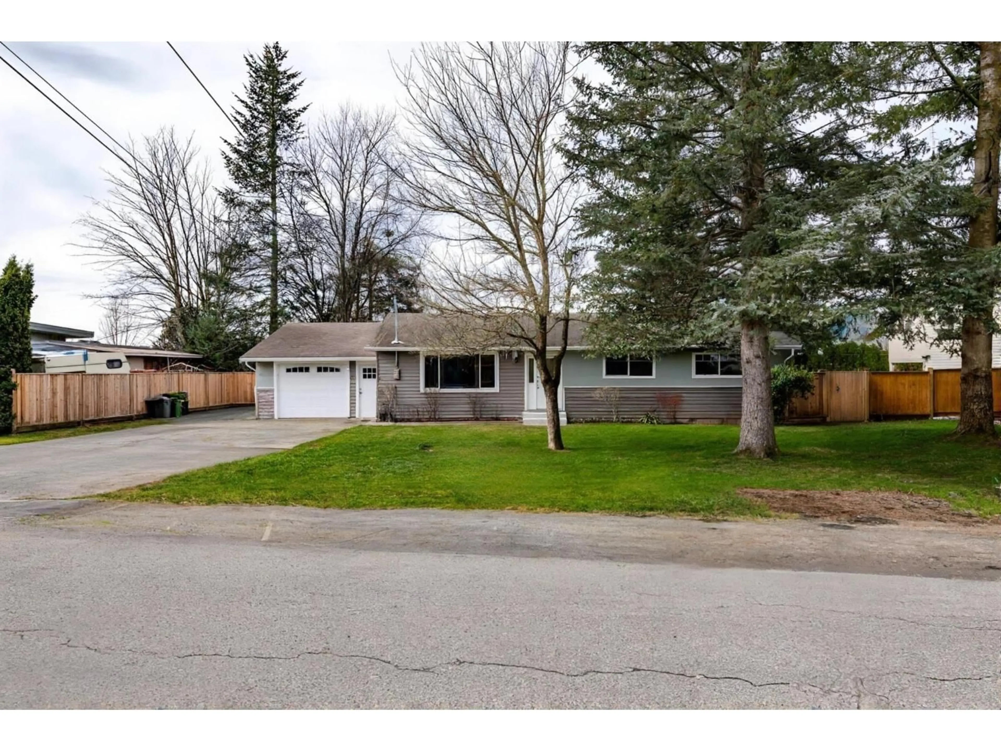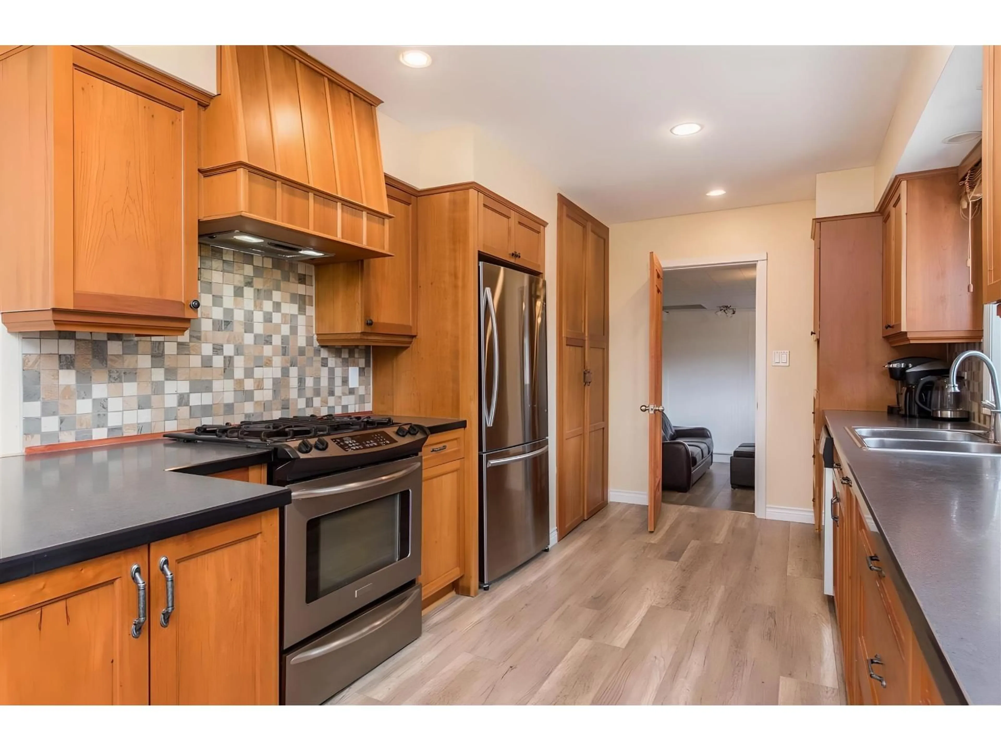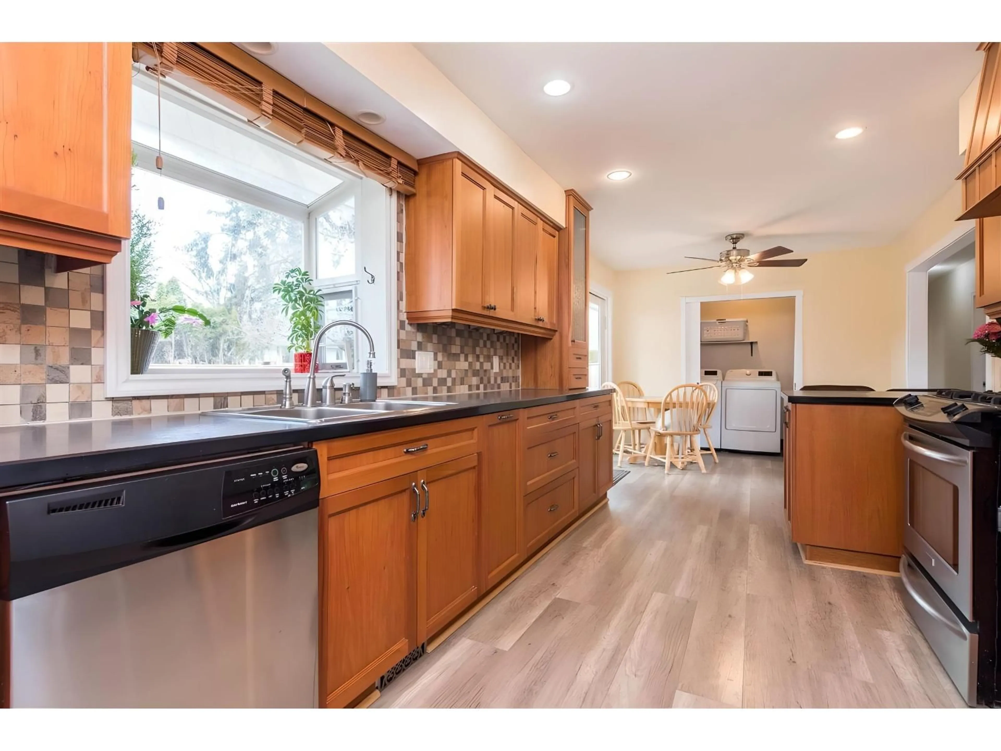7413 LEARY CRESCENT, Sardis, British Columbia V2R1K3
Contact us about this property
Highlights
Estimated valueThis is the price Wahi expects this property to sell for.
The calculation is powered by our Instant Home Value Estimate, which uses current market and property price trends to estimate your home’s value with a 90% accuracy rate.Not available
Price/Sqft$604/sqft
Monthly cost
Open Calculator
Description
Move-in-ready RENOVATED 3-bed rancher sits on a rectangular 9,000+ sq ft lot on one of Sardis' most desirable streets w/ DEVELOPMENT POTENTIAL! SUBDIVISION Potential!/OCP for Townhouses! Exterior Updates include new vinyl siding, fascia, gable vents, gutters, downspouts, 6-ft cedar fence w/ 2 gates, new garage/front/back doors, exterior lighting, professionally installed underground rock pit drainage system w/ sump pump, levelled/top-soiled yard & RV parking area!! Interior upgrades include fully upgraded electrical system, updated kitchen, updated bathroom and plumbing, new HWT, newer washer/dryer/fridge, vinyl plank floors, and more! Close to amenities, TOP RATED schools & shopping with great accessibility, this property is a rare gem-don't miss out! Call now to book a showing! (id:39198)
Property Details
Interior
Features
Main level Floor
Living room
22.5 x 13.6Kitchen
16.5 x 9.7Dining room
8.5 x 9.7Primary Bedroom
12.3 x 9.9Property History
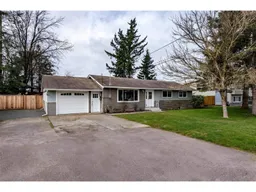 21
21
