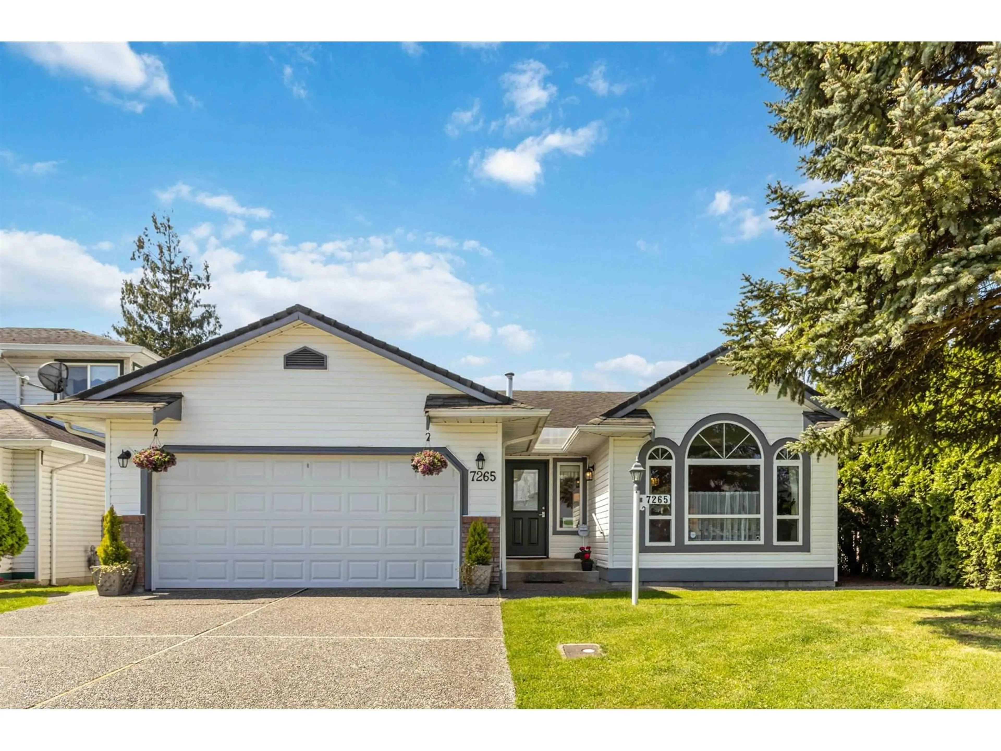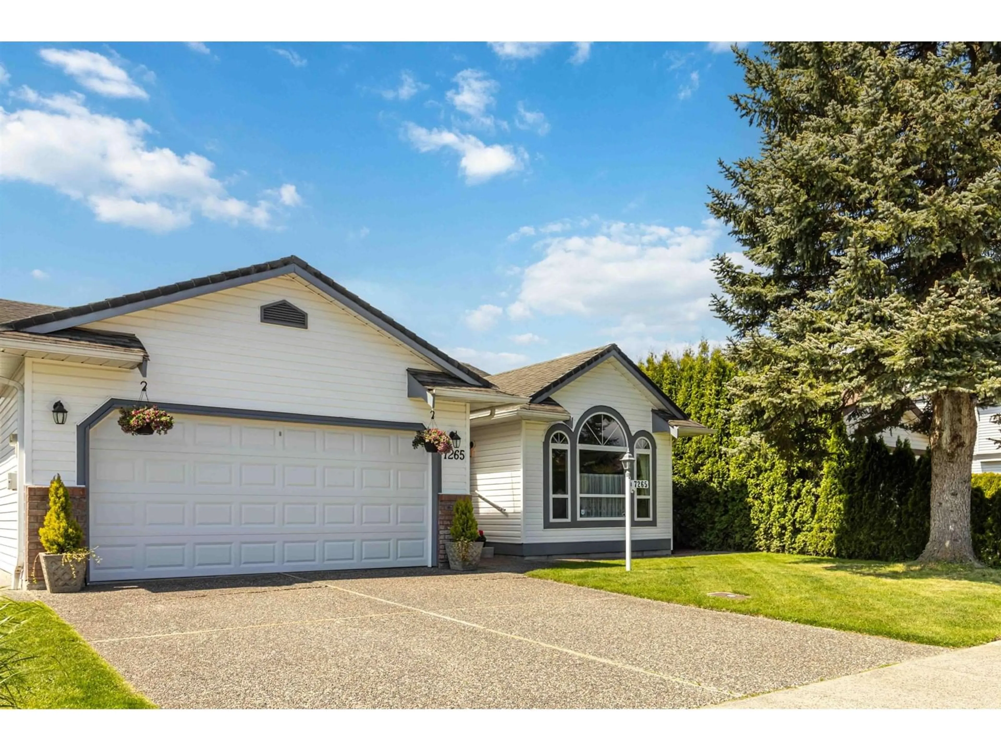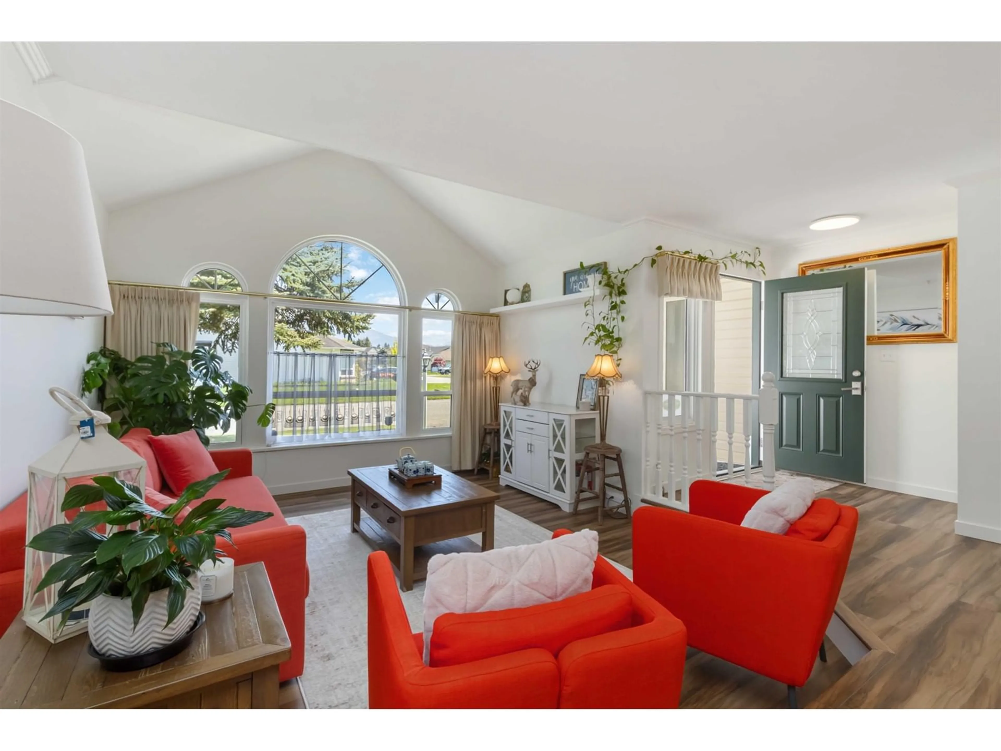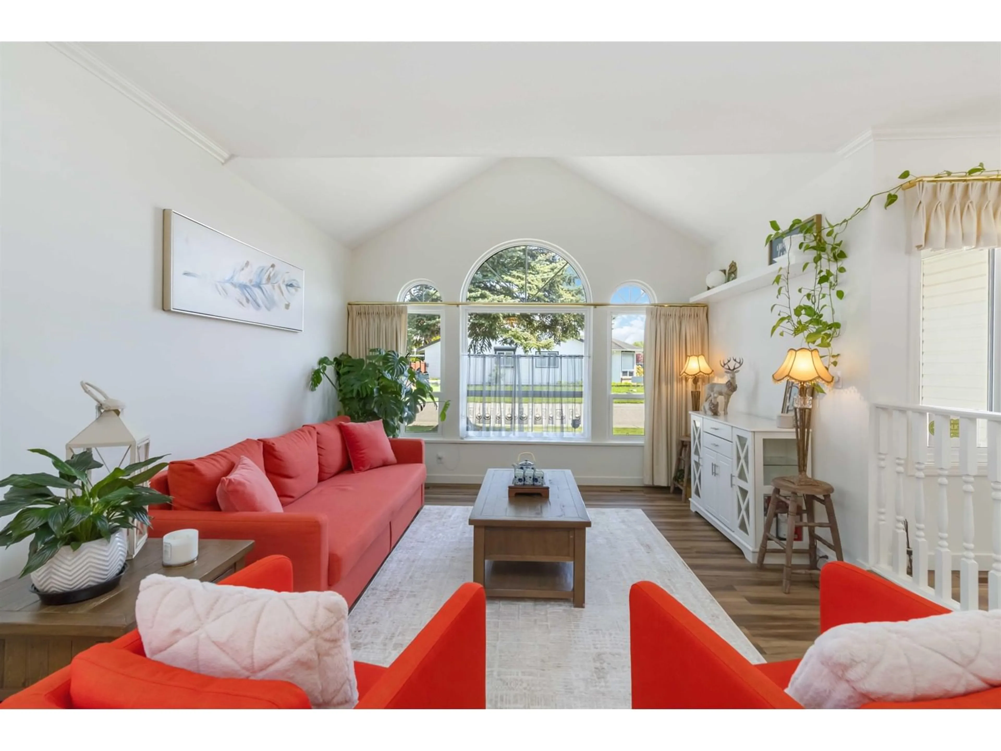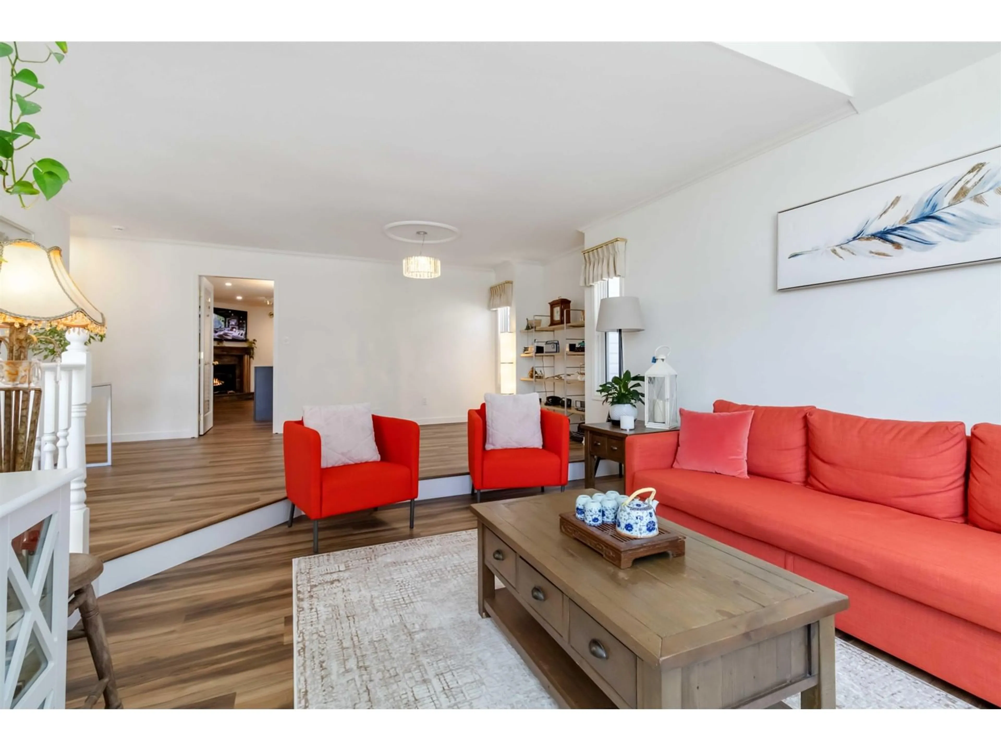7265 MEADOWLARK STREET, Chilliwack, British Columbia V2R2X1
Contact us about this property
Highlights
Estimated ValueThis is the price Wahi expects this property to sell for.
The calculation is powered by our Instant Home Value Estimate, which uses current market and property price trends to estimate your home’s value with a 90% accuracy rate.Not available
Price/Sqft$587/sqft
Est. Mortgage$3,947/mo
Tax Amount (2024)$3,513/yr
Days On Market8 hours
Description
FULLY RENOVATED, MOVE IN READY 3 bed/2 bath RANCHER in a quiet neighbourhood in a PRIME SARDIS LOCATION! This home features A/C, large windows providing natural light, N/G fireplace, vaulted ceilings and skylight; blending character with modern renovations. The gourmet kitchen is fully renovated with custom cabinetry and a pantry for extra storage. The primary bedroom includes a WALK IN CLOSET and ENSUITE. The home includes a private yard with a shed and garden, covered patio, wheelchair access. Easy HWY access and close to local amenities, within the Vedder Middle and Sardis Secondary catchment. RENOVATIONS INCLUDE: laminate flooring, baseboards, crown molding, fresh paint, quartz countertops, cabinets, all appliances, motion sensor lighting, fixtures & more! Book your showing today! (id:39198)
Property Details
Interior
Features
Main level Floor
Foyer
6.9 x 5.9Kitchen
16.1 x 14.6Living room
12.9 x 14.4Dining room
18 x 10.9Property History
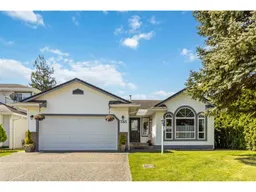 32
32
