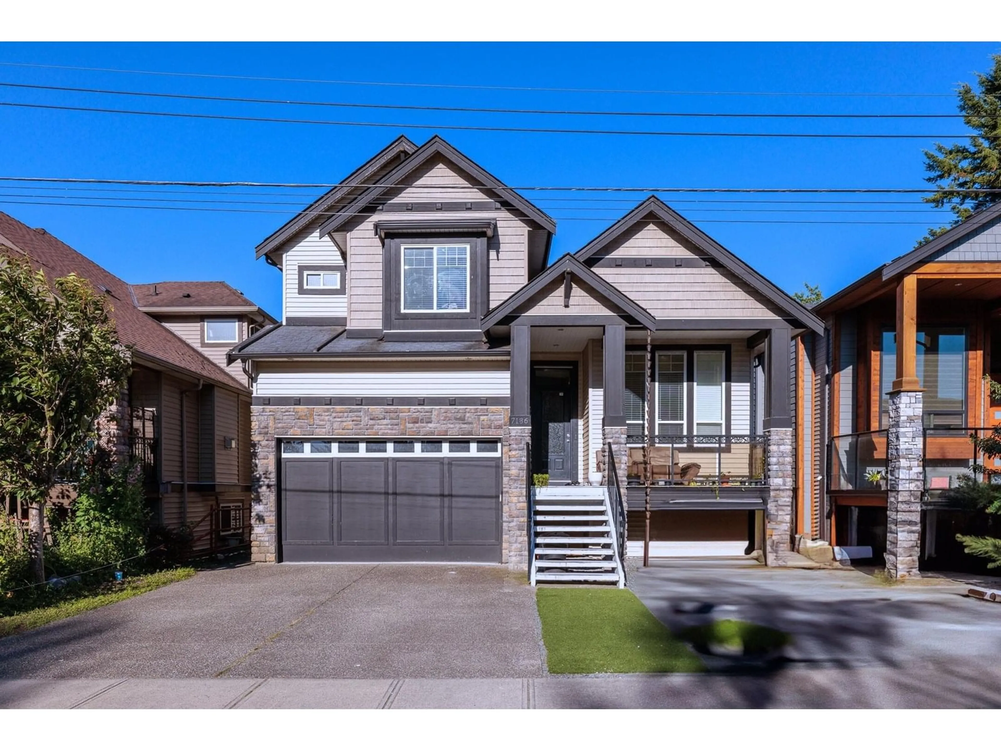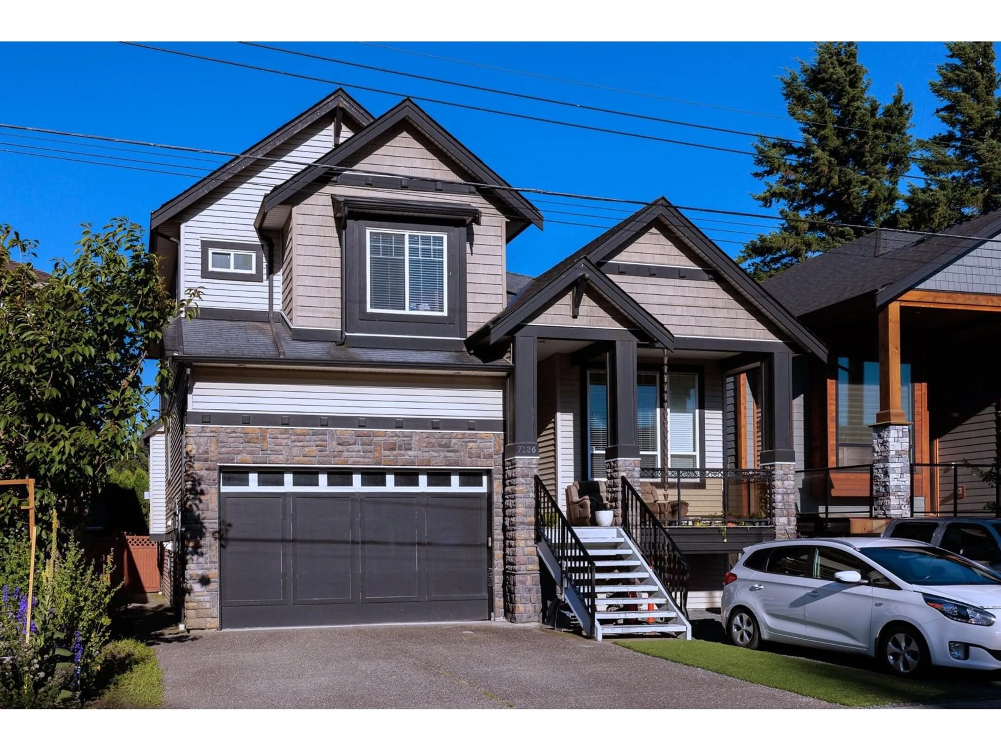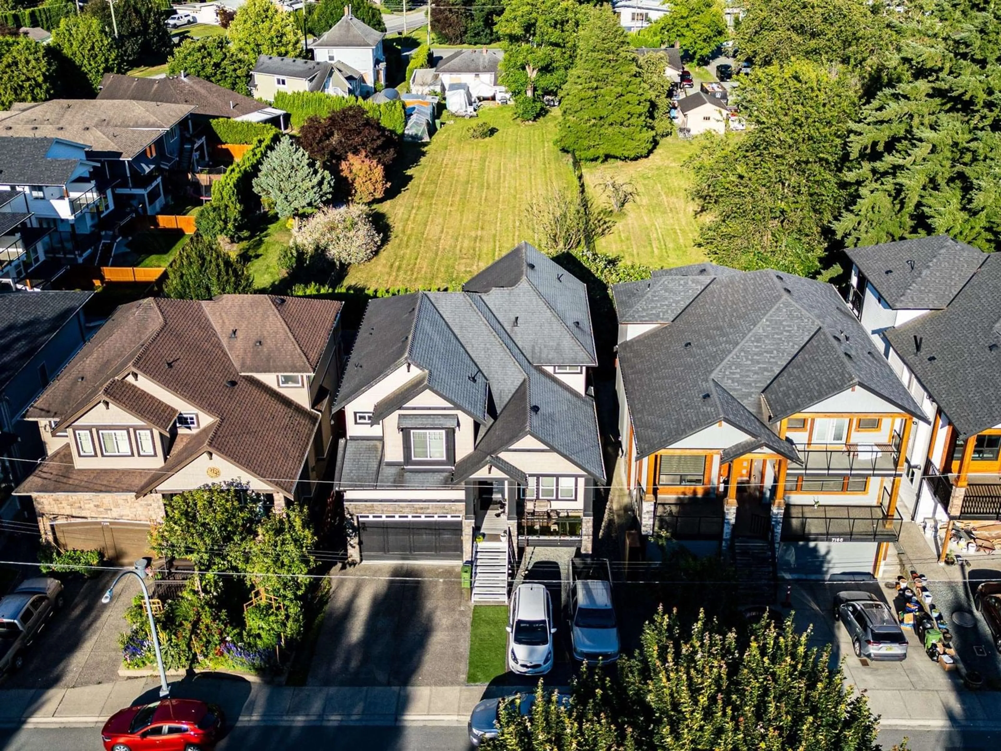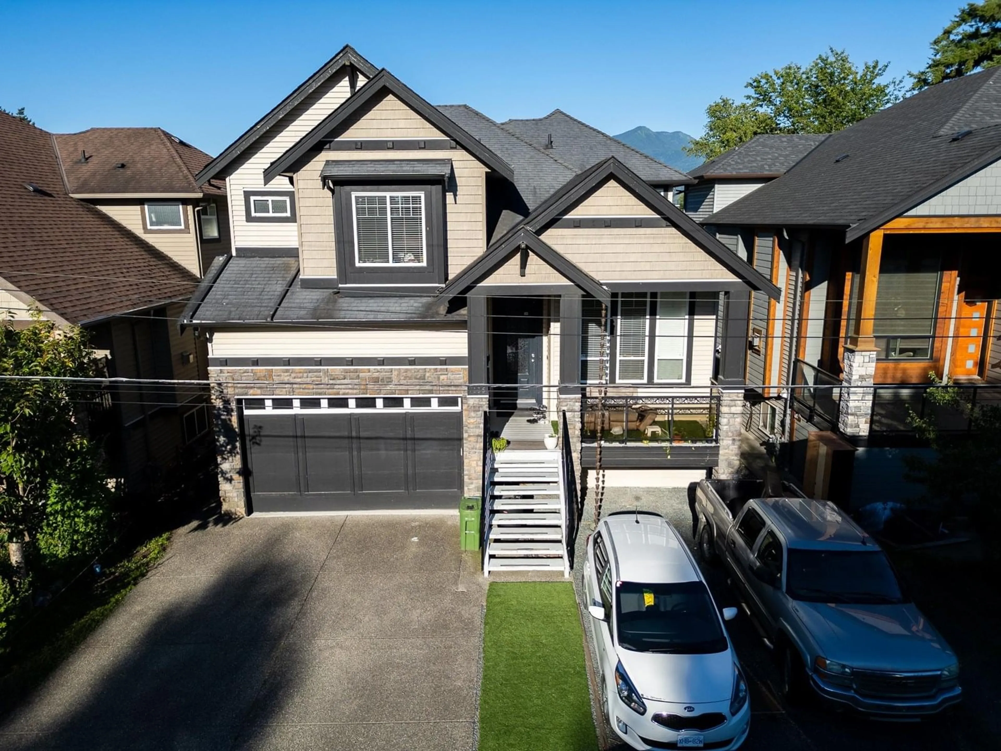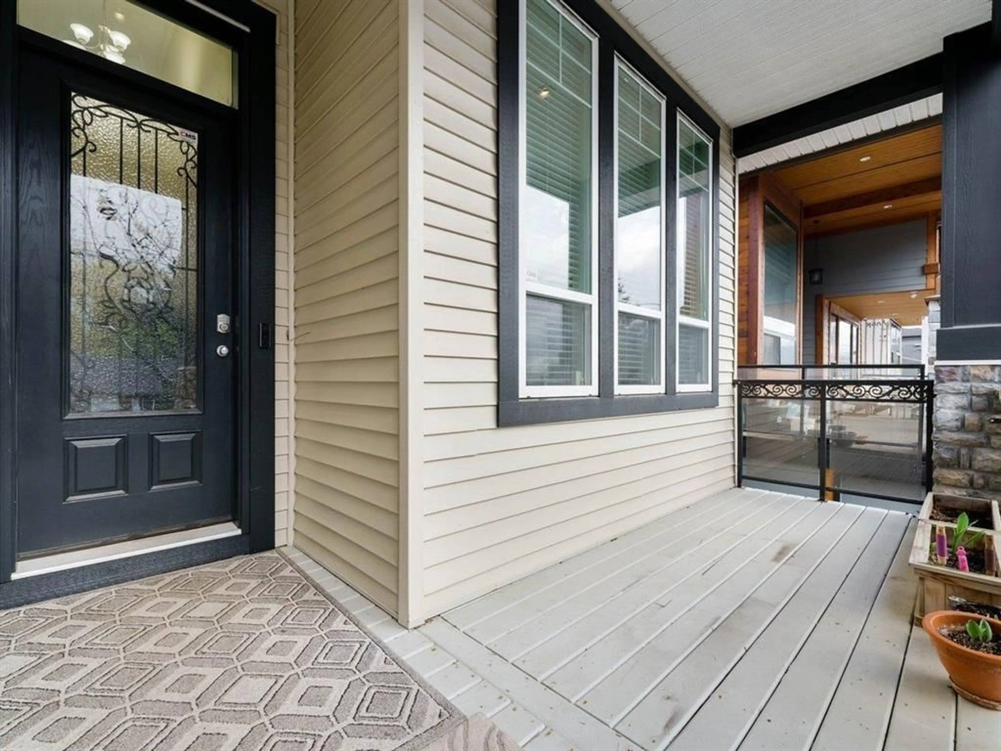7186 ELWOOD DRIVE, Chilliwack, British Columbia V2R1G8
Contact us about this property
Highlights
Estimated valueThis is the price Wahi expects this property to sell for.
The calculation is powered by our Instant Home Value Estimate, which uses current market and property price trends to estimate your home’s value with a 90% accuracy rate.Not available
Price/Sqft$313/sqft
Monthly cost
Open Calculator
Description
WOW! PRICED TO SELL!!! X-LARGE family home or INVESTMENT property! Located on a quiet street, this 6 bdrm 6 bath home is perfect for an extended family wanting multi-generational living or a multiple unit investment property. Lots of space for everyone! Special features of this home include vaulted ceiling, granite counter tops, separate enclosed WOK/SPICE kitchen w/ gas range plus expansive primary bedroom boasting luxurious ensuite bathroom w/ jetted soaker tub & unique enclosed walk-out SOLARIUM w/ views of the local mountains. Separate formal living room & dining room w/ gas fireplace + open family room w/ 2nd gas fireplace & eating area off the kitchen. Step outside to enjoy your front porch, covered back deck, lower patio & low maintenance yard. Separate 2 bed 2 bath SUITE. HURRY! * PREC - Personal Real Estate Corporation (id:39198)
Property Details
Interior
Features
Main level Floor
Foyer
10.4 x 5.6Living room
14.4 x 11.3Dining room
11.2 x 8Kitchen
12.4 x 10.6Property History
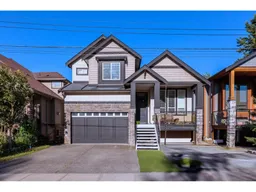 29
29
