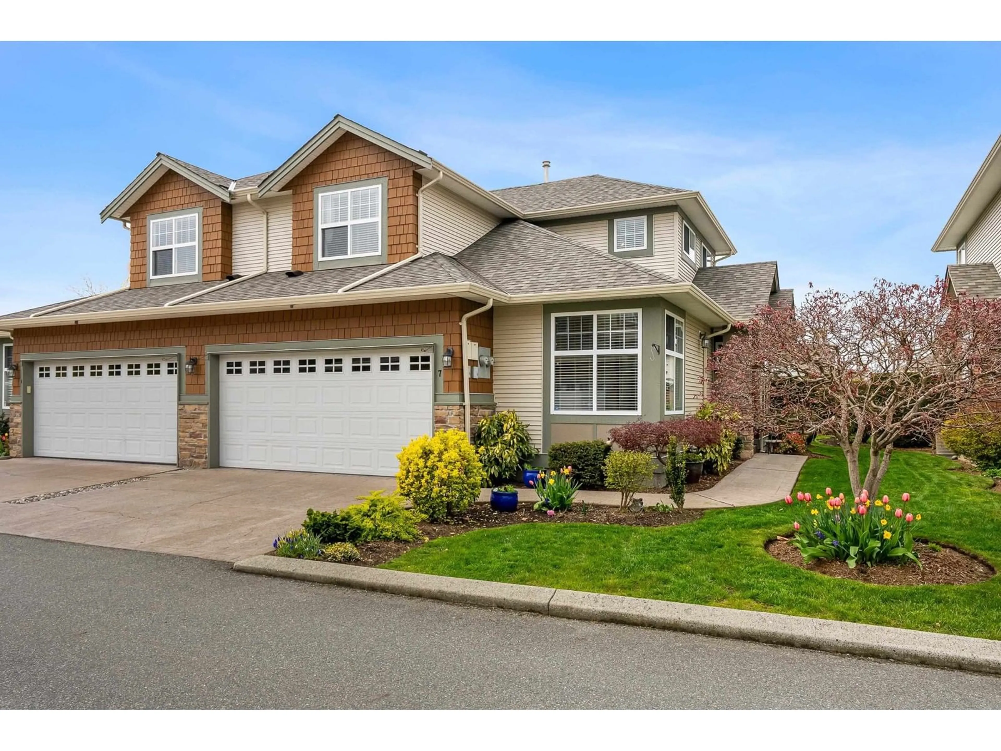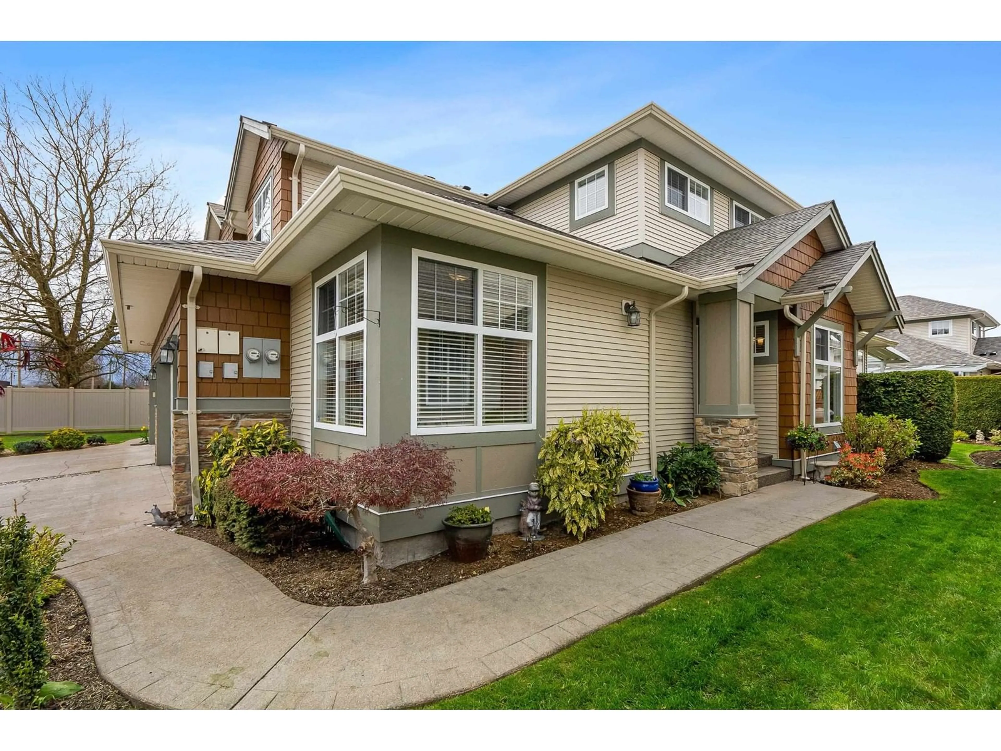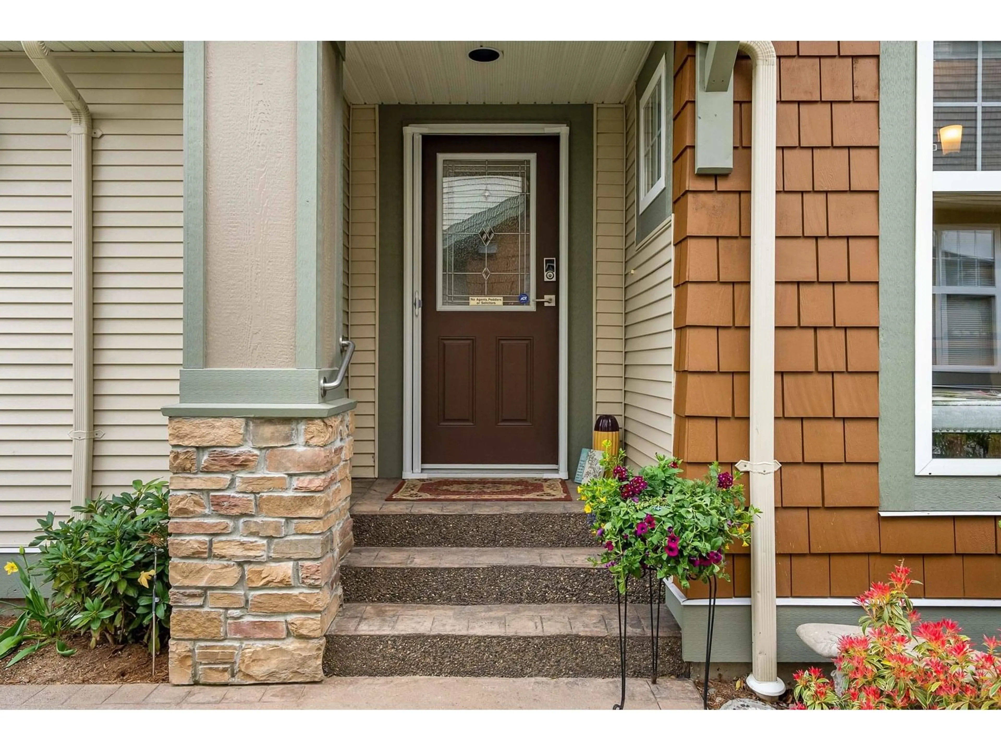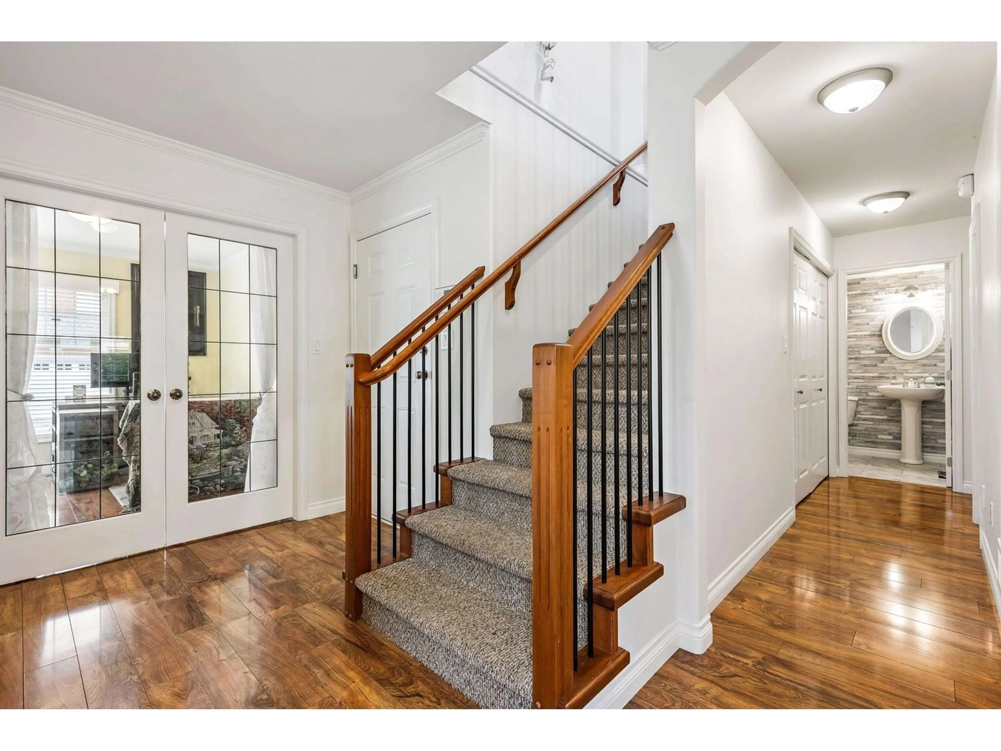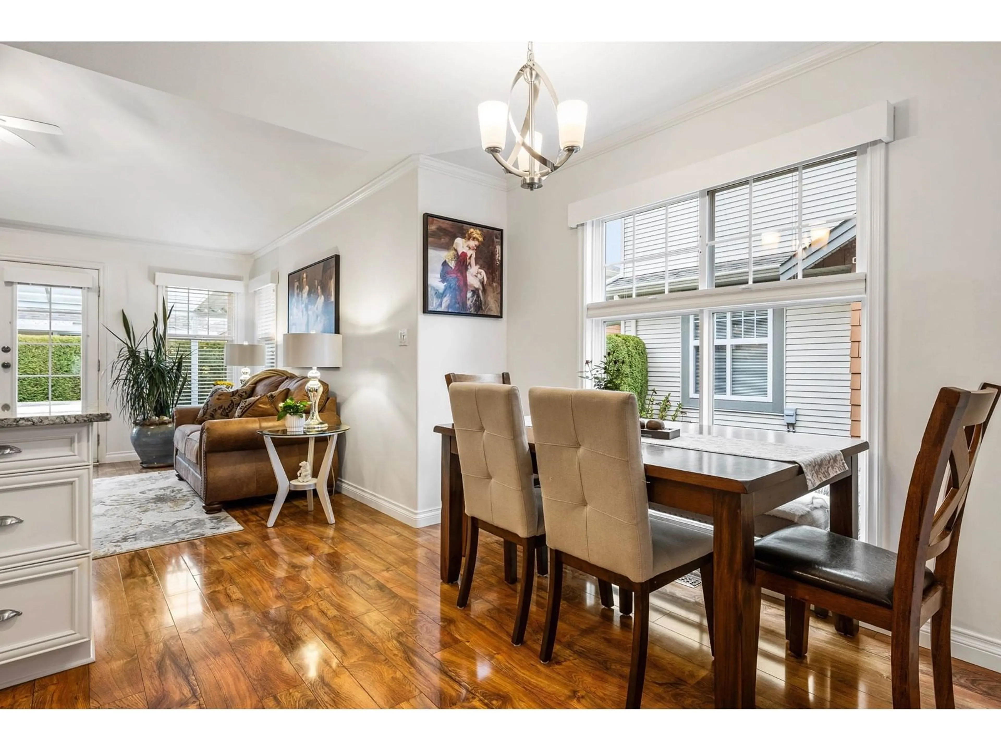7 7475 GARNET DRIVE|Sardis West Vedder, Chilliwack, British Columbia V2R5W7
Contact us about this property
Highlights
Estimated ValueThis is the price Wahi expects this property to sell for.
The calculation is powered by our Instant Home Value Estimate, which uses current market and property price trends to estimate your home’s value with a 90% accuracy rate.Not available
Price/Sqft$415/sqft
Est. Mortgage$3,053/mo
Tax Amount ()-
Days On Market12 days
Description
A SHOWSTOPPER!!! Pristine END UNIT, this 3 bed PLUS den/3 bath home has ALL the bells & whistles! Fully updated & flooded with natural light, this home features central A/C, vaulted ceilings & gas FP in livingrm, white cabinets, SS appl. & granite counters in the kitchen, a den/office w/ picture window & french doors, & MASTER ON THE MAIN w/ Ensuite & WI closet. Upstairs is 2 more large bedrooms & a bright & spacious loft w/ peek-a-boo view to below. Gorgeous gardens & private COVERED patio outside, dbl garage PLUS driveway means room for ALL the cars & toys. RARE 4'6" crawlspace for storage galore, beautiful flooring thru-out, BI-vac... all in an AMAZING location (best side of the complex!), at end of no-thru street, & close to ALL: freeway, trails, shopping, restaurants, schools, & more! (id:39198)
Property Details
Interior
Features
Above Floor
Loft
13 ft ,3 in x 12 ft ,6 inBedroom 2
12 ft ,9 in x 11 ft ,1 inBedroom 3
16 ft ,1 in x 11 ft ,1 inExterior
Features
Parking
Garage spaces 2
Garage type Garage
Other parking spaces 0
Total parking spaces 2
Condo Details
Amenities
Laundry - In Suite
Inclusions
Property History
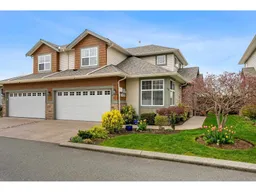 40
40
