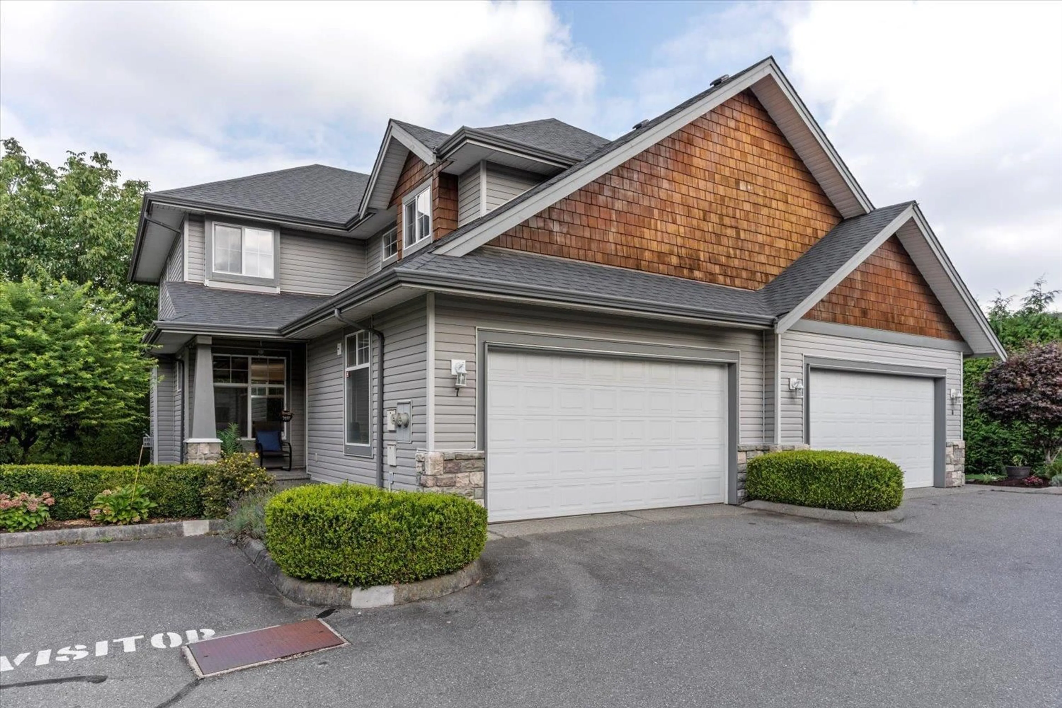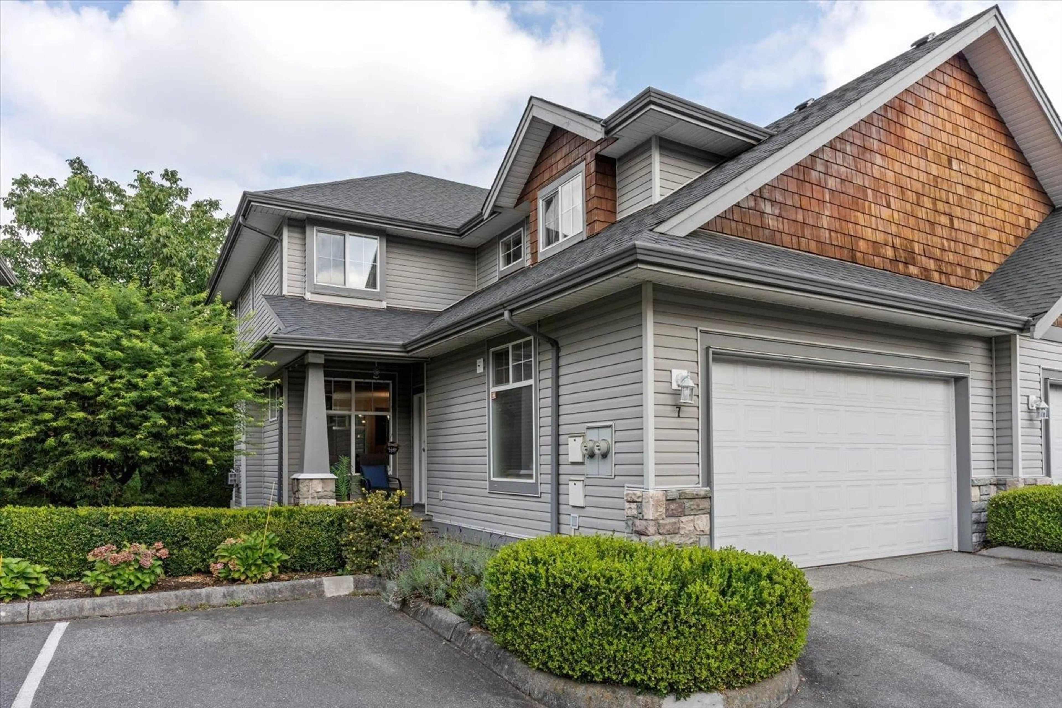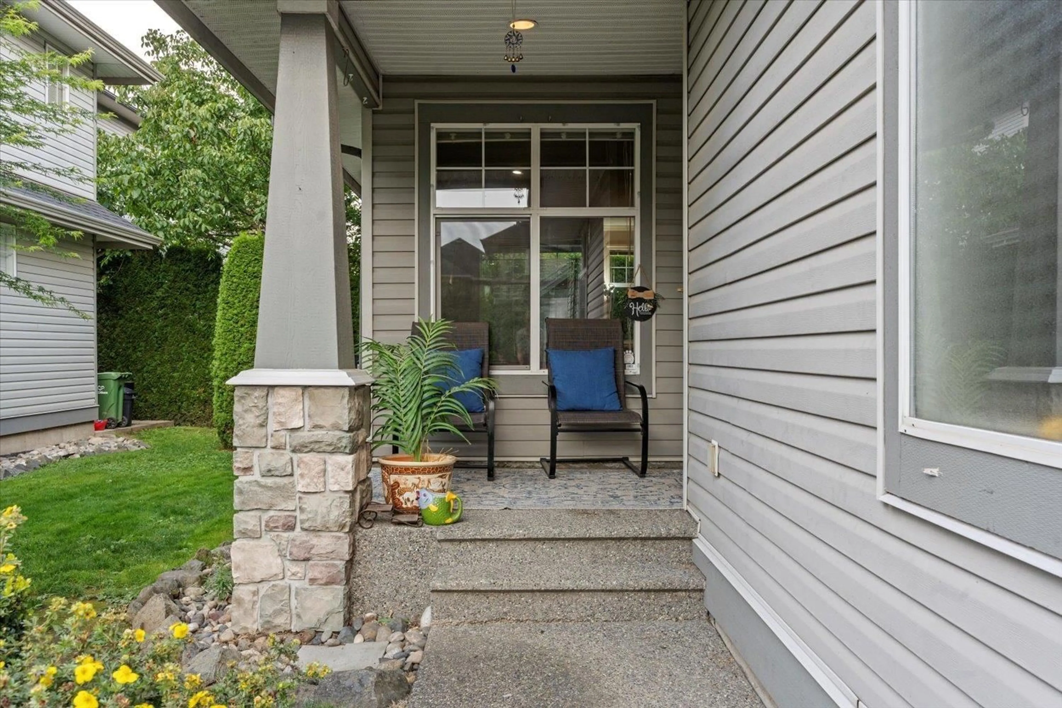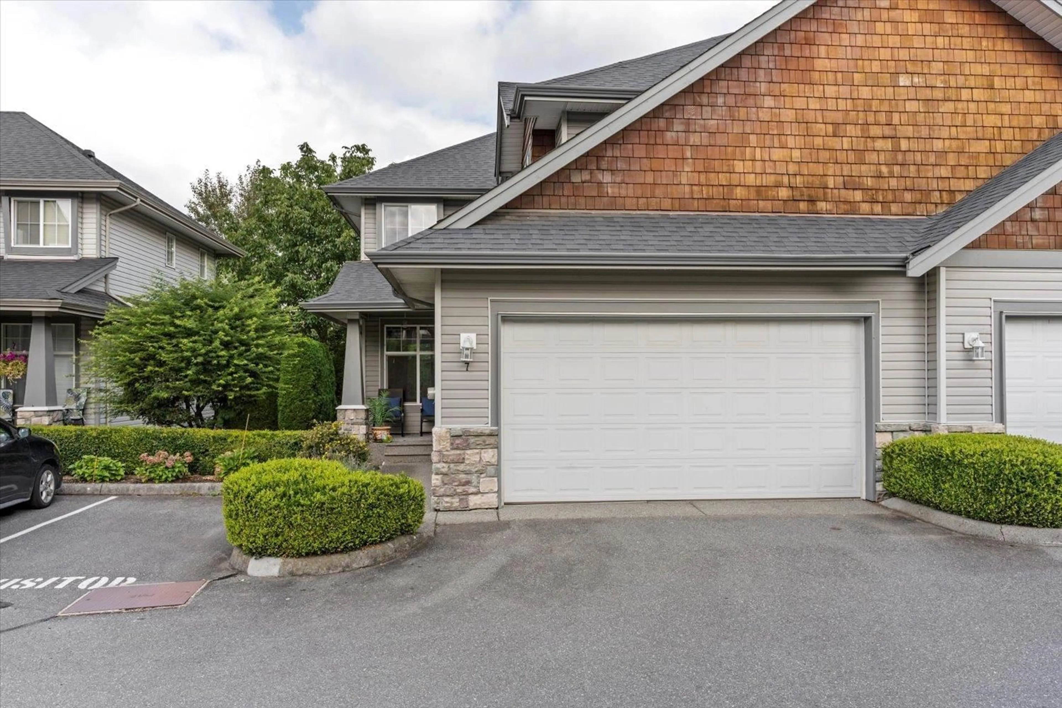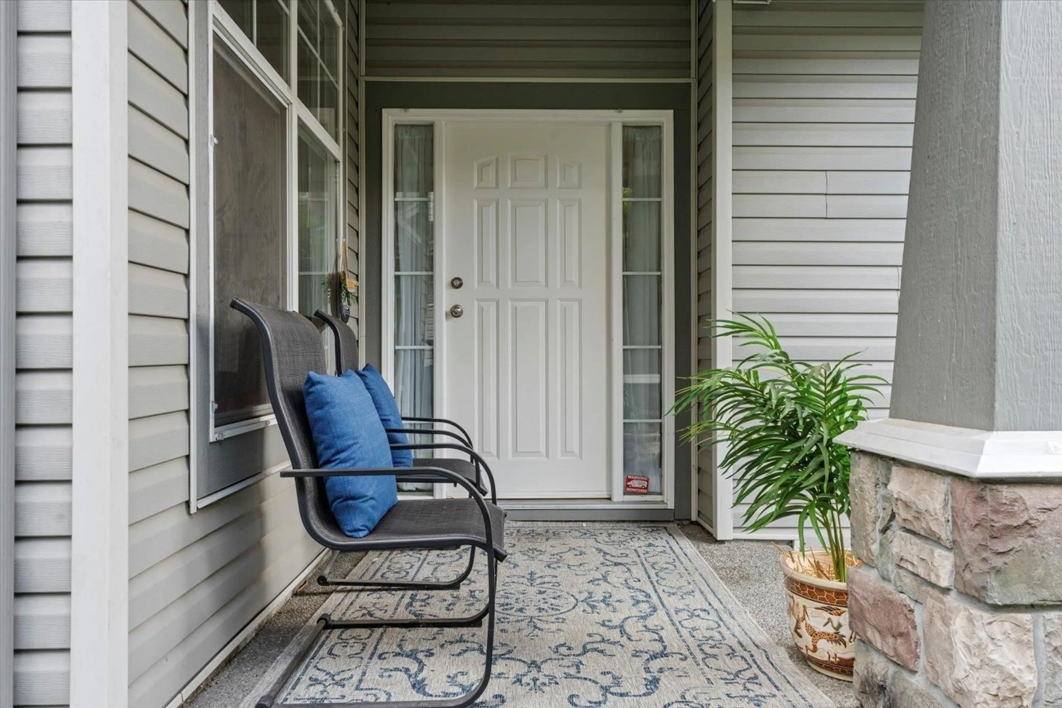7 - 7360 SUNSHINE DRIVE, Chilliwack, British Columbia V2R5V7
Contact us about this property
Highlights
Estimated valueThis is the price Wahi expects this property to sell for.
The calculation is powered by our Instant Home Value Estimate, which uses current market and property price trends to estimate your home’s value with a 90% accuracy rate.Not available
Price/Sqft$398/sqft
Monthly cost
Open Calculator
Description
Fantastic SARDIS townhouse! Tucked at the back of Sunshine Place"”a quiet 12-unit complex"”this 3-bed, 3-bath home offers 1700+sqft of bright, open living. Enjoy a large, private backyard with patio and gas BBQ hookup, bordered by mature hedges. Features include updated kitchen with stainless steel appliances, island with breakfast bar, and a spacious primary with walk-in closet and ensuite. Extras: new A/C, laminate flooring, 9' ceilings, skylight, mountain views, and XL windows. Roof replaced in 2015 with 50-year warranty. Double garage + nearby visitor parking. No age restrictions"”an ideal home in an unbeatable location! (id:39198)
Property Details
Interior
Features
Main level Floor
Kitchen
13.5 x 9.6Living room
17.9 x 12.5Dining room
13.5 x 10.5Foyer
6.3 x 7.6Condo Details
Amenities
Laundry - In Suite
Inclusions
Property History
 29
29
