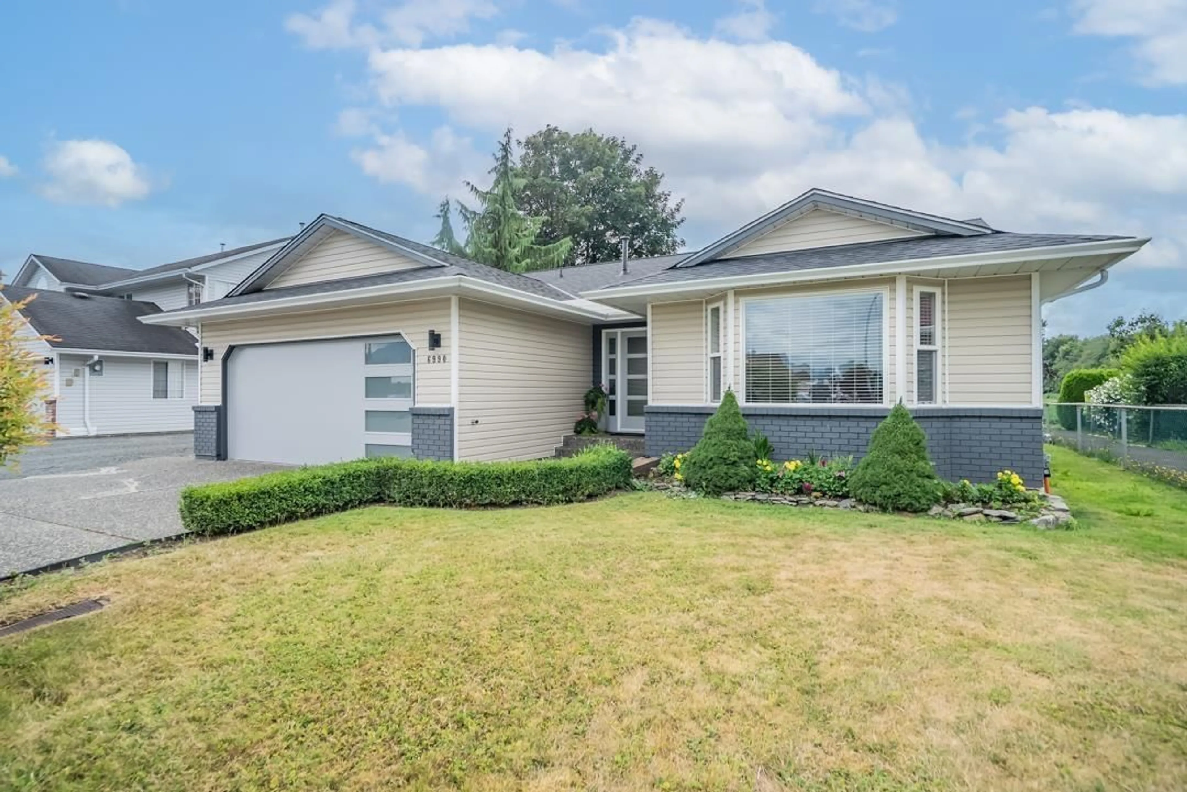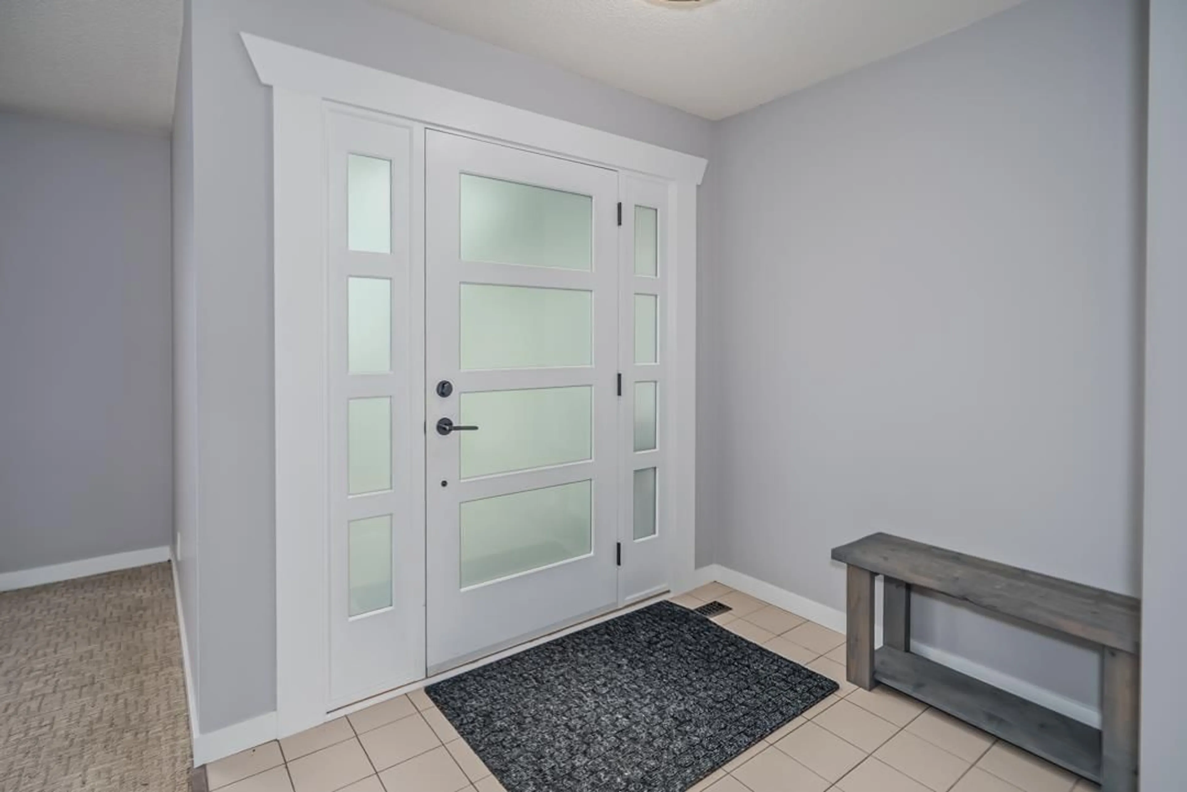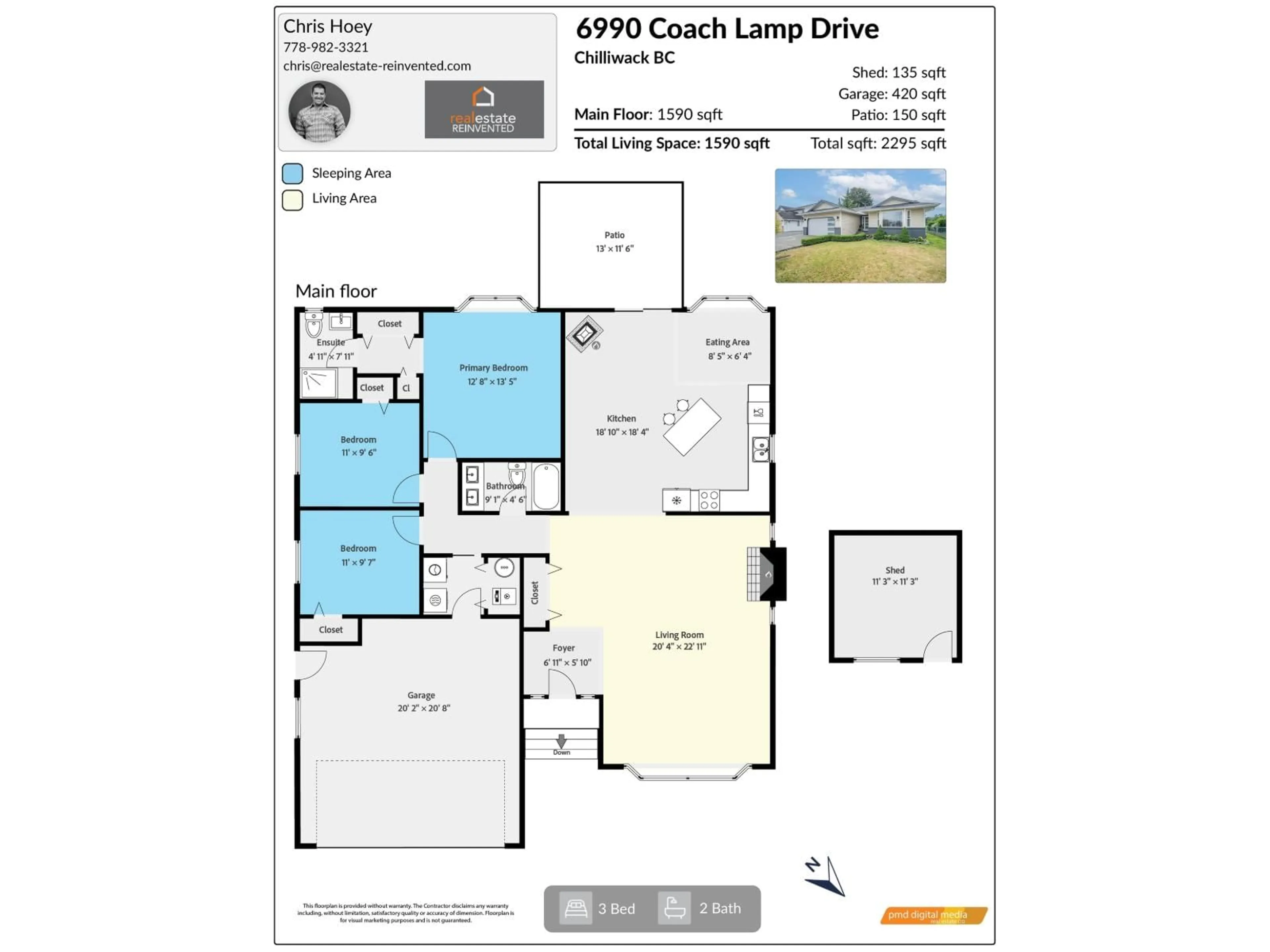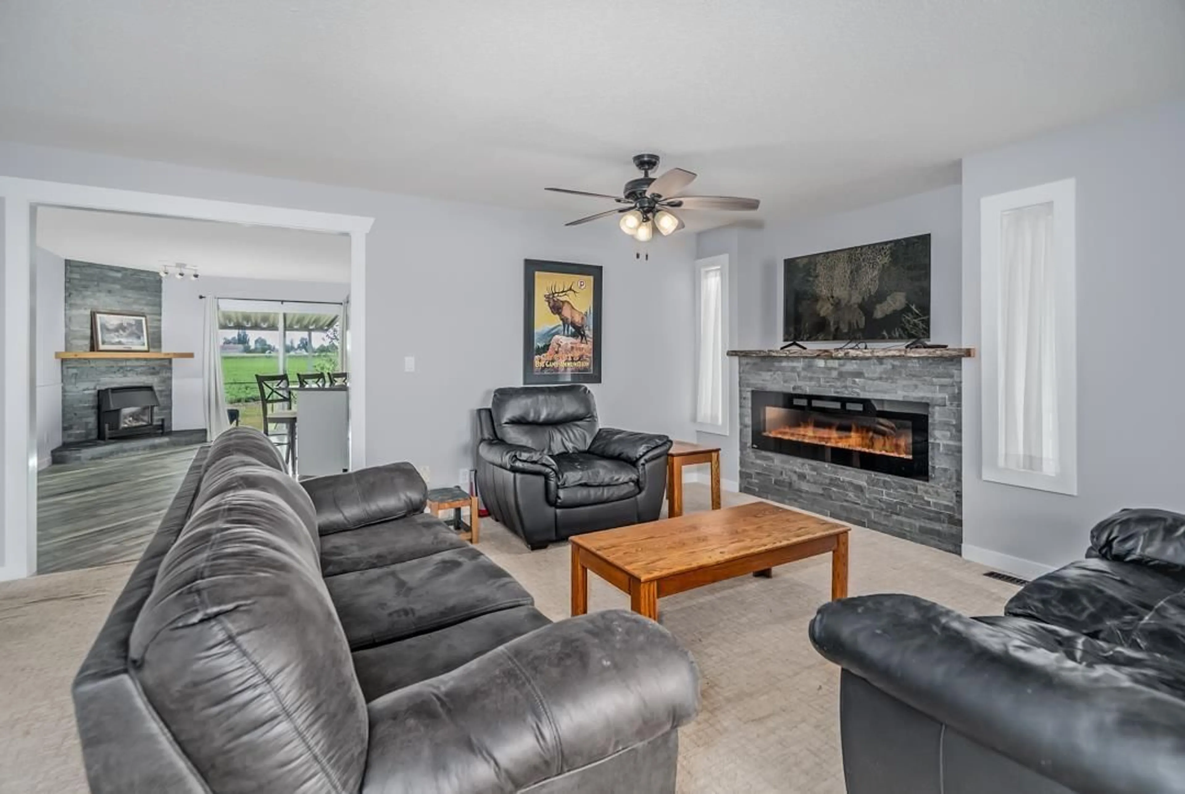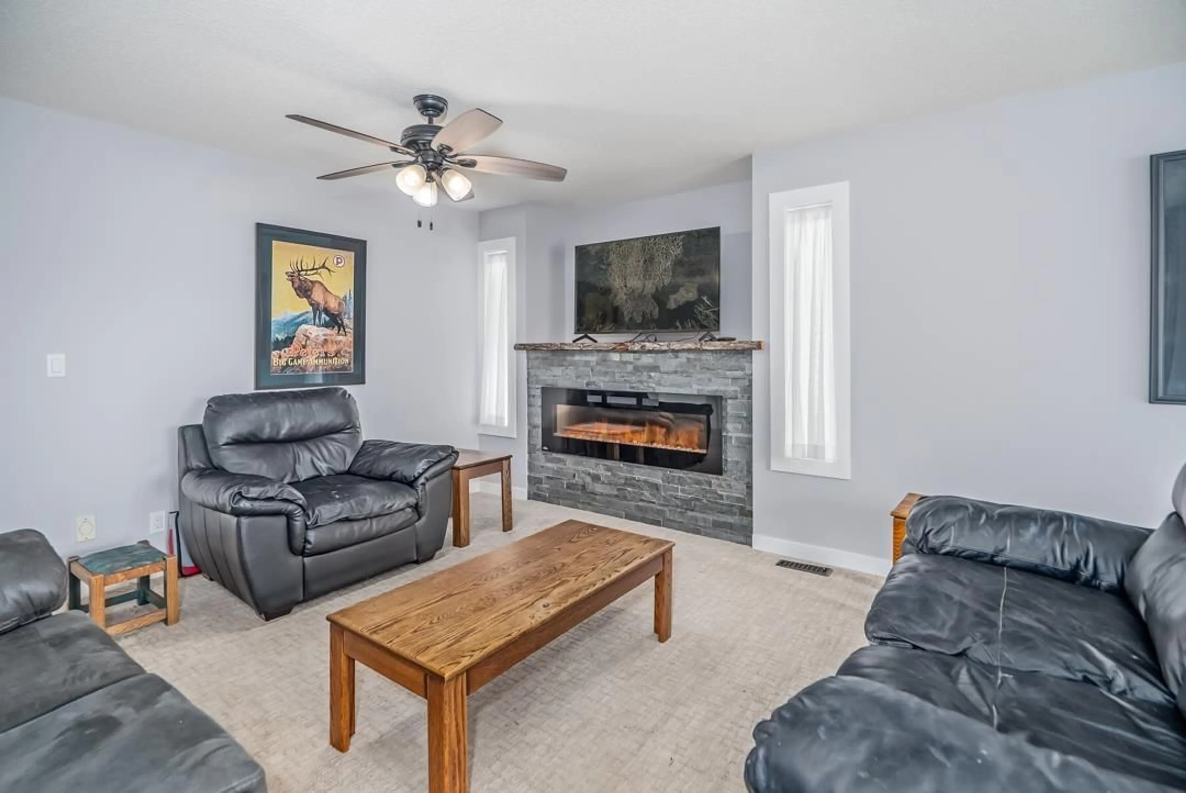6990 COACH LAMP DRIVE, Chilliwack, British Columbia V2R2Y7
Contact us about this property
Highlights
Estimated valueThis is the price Wahi expects this property to sell for.
The calculation is powered by our Instant Home Value Estimate, which uses current market and property price trends to estimate your home’s value with a 90% accuracy rate.Not available
Price/Sqft$565/sqft
Monthly cost
Open Calculator
Description
WOW! Situated on beautiful Coach Lamp Drive in Sardis and backing onto farm land with mountain views sits this lovely 3 BED 2 BATH rancher. As you walk in the open layout brings in NATURAL LIGHT from both sides of the house. The large living room leads through to a beautiful open kitchen with an angled island, fireplace and eating area. Nicely sized bedrooms along with a LARGE PRIMARY and both bathrooms have been renovated. The large double garage provides covered parking or space for hobbies and with 63 feet of frontage you have space for 2 more vehicles on the driveway and RV PARKING on the left side of the house. Fully fenced SOUTH WEST FACING yard has peaceful views of the surrounding fields, a covered patio and an 11x11 foot DETACHED SHED with power! Don't miss this one, call today! (id:39198)
Property Details
Interior
Features
Main level Floor
Foyer
6.9 x 5.1Living room
20.3 x 22.1Kitchen
18.8 x 18.4Eating area
8.4 x 6.4Property History
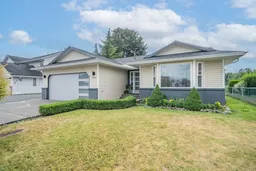 36
36
