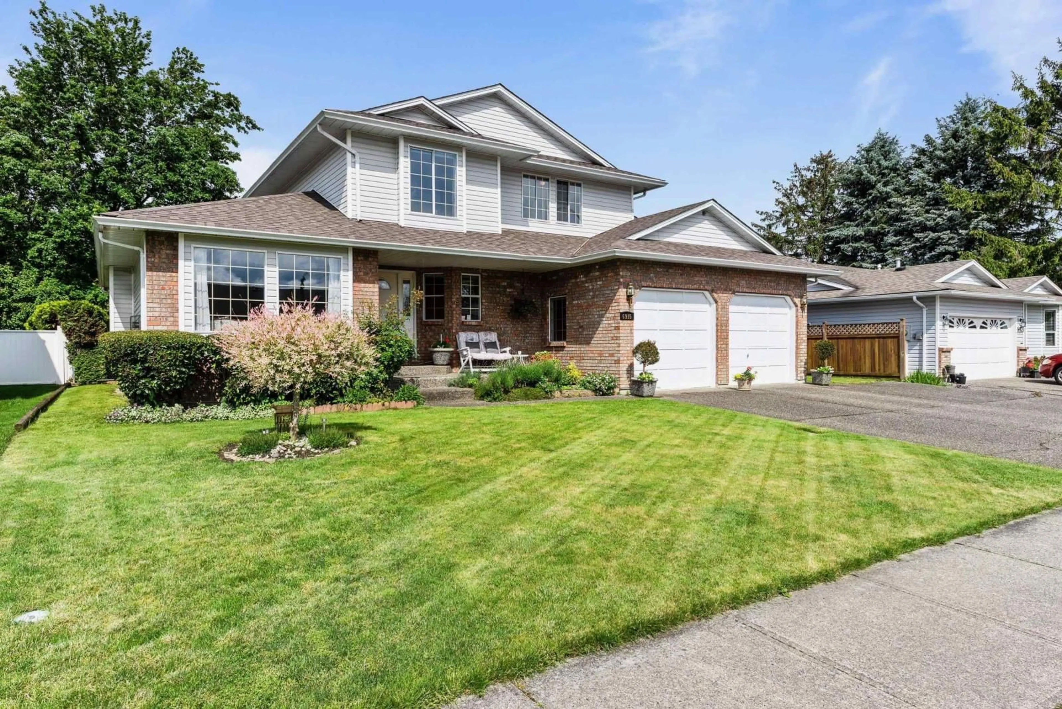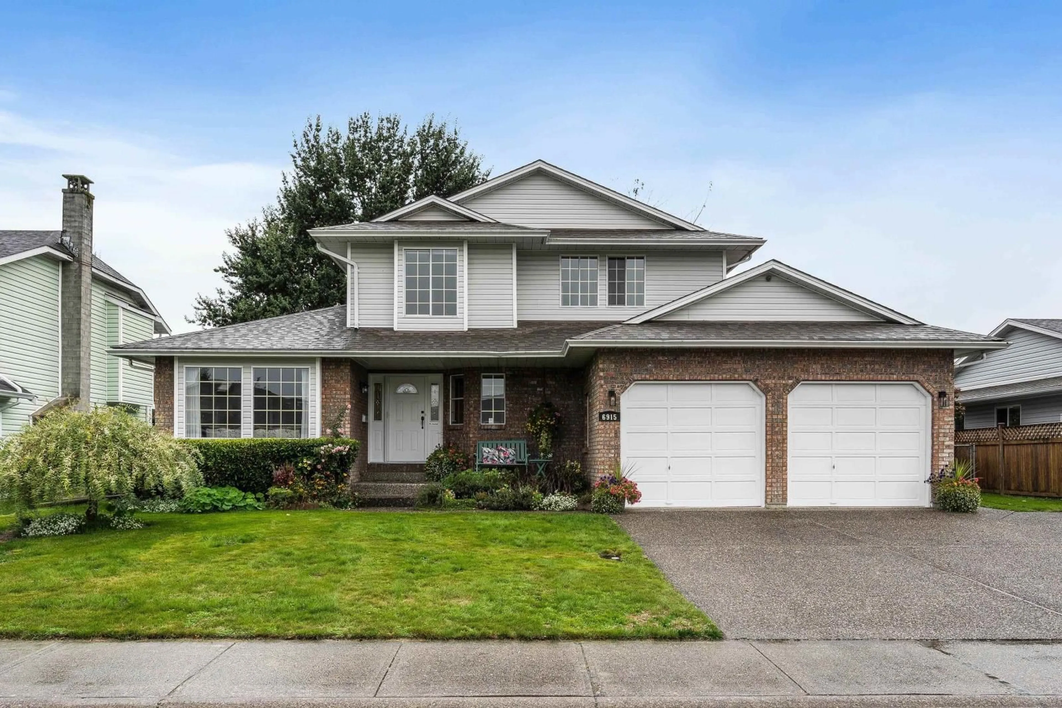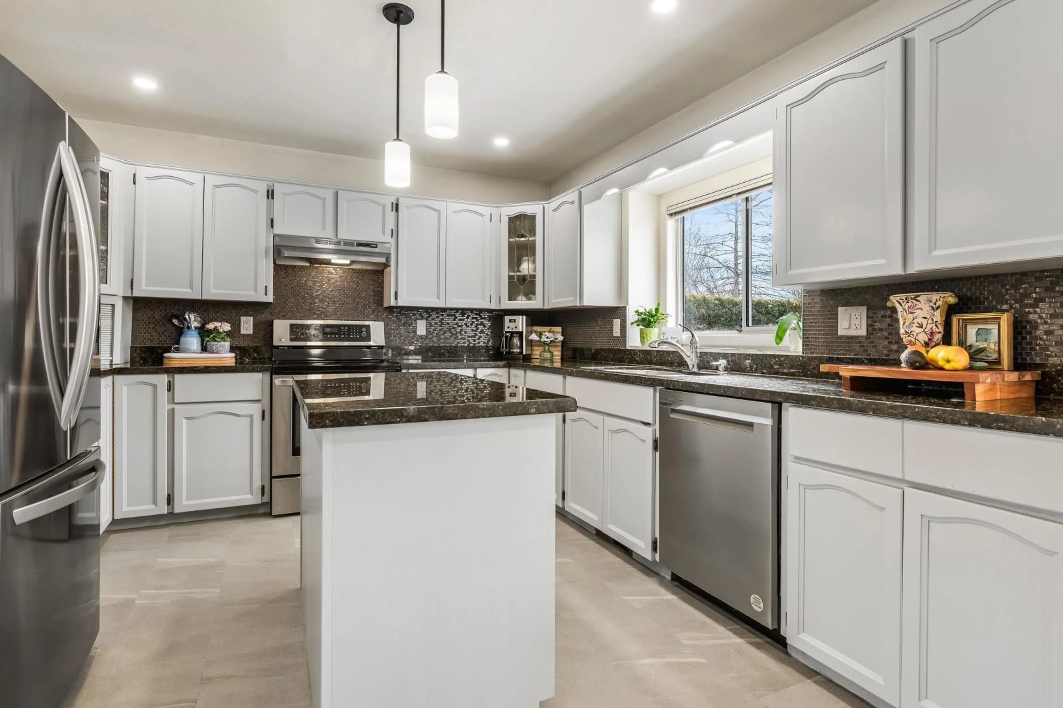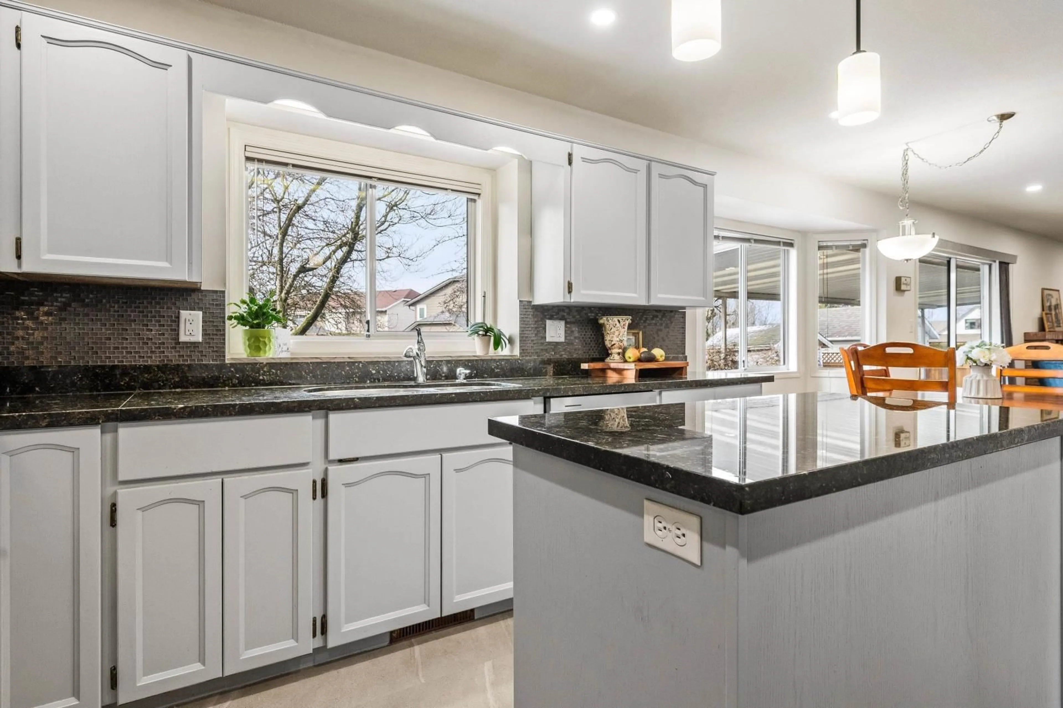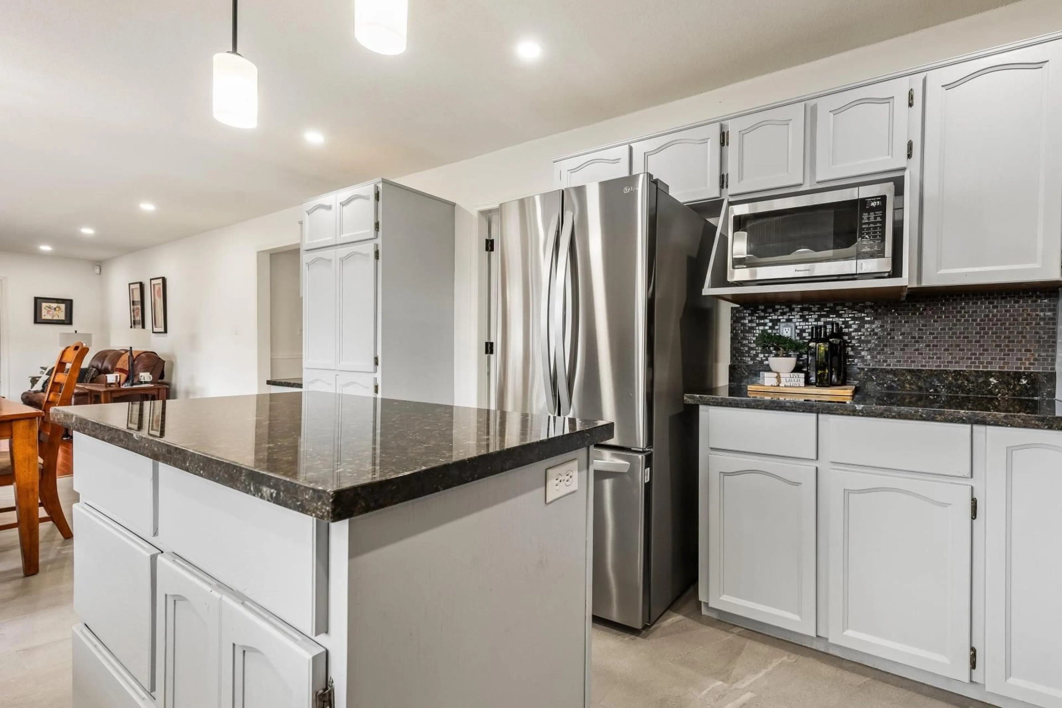6915 COACH LAMP DRIVE, Chilliwack, British Columbia V2R2V4
Contact us about this property
Highlights
Estimated ValueThis is the price Wahi expects this property to sell for.
The calculation is powered by our Instant Home Value Estimate, which uses current market and property price trends to estimate your home’s value with a 90% accuracy rate.Not available
Price/Sqft$305/sqft
Est. Mortgage$5,411/mo
Tax Amount (2024)$4,449/yr
Days On Market88 days
Description
VERY RARE, 4,122 SQFT 6 Bed + Den/4 Bath home backing onto WELLS PARK in on of Chilliwack's most SOUGHT AFTER AREA'S! This LOVINGLY cared for family style 2 STOREY + BASEMENT has seen HIGH VALUE updates & is ready for your FRESH IDEAS! NEWER APPLIANCES, NEWER ROOF, Central Air Conditioning, FLOORING, Granite c/tops through MAIN, GAS HW TANK & NEW Kitchenette in basement! Upstairs has 4 huge bedrooms & 2 FULL bath's including comfortable ENSUITE. Basement has a separate entry & is set up for an easy self contained SUITE if desired otherwise amazing Recreation space! Main level has a MASTER BEDROOM option w/ walkout to covered patio & incredibly manicured FULLY FENCED yard space. Double Wide lot with RV PARKING, DOUBLE GARAGE & an abundance of street parking + all on a dead end PRIVATE Road! * PREC - Personal Real Estate Corporation (id:39198)
Property Details
Interior
Features
Above Floor
Bedroom 4
13 x 9.9Primary Bedroom
14.4 x 11.9Bedroom 2
9.1 x 11.9Bedroom 3
11.3 x 11.1Property History
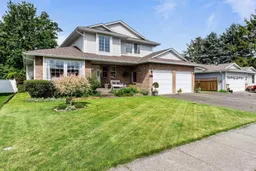 35
35
