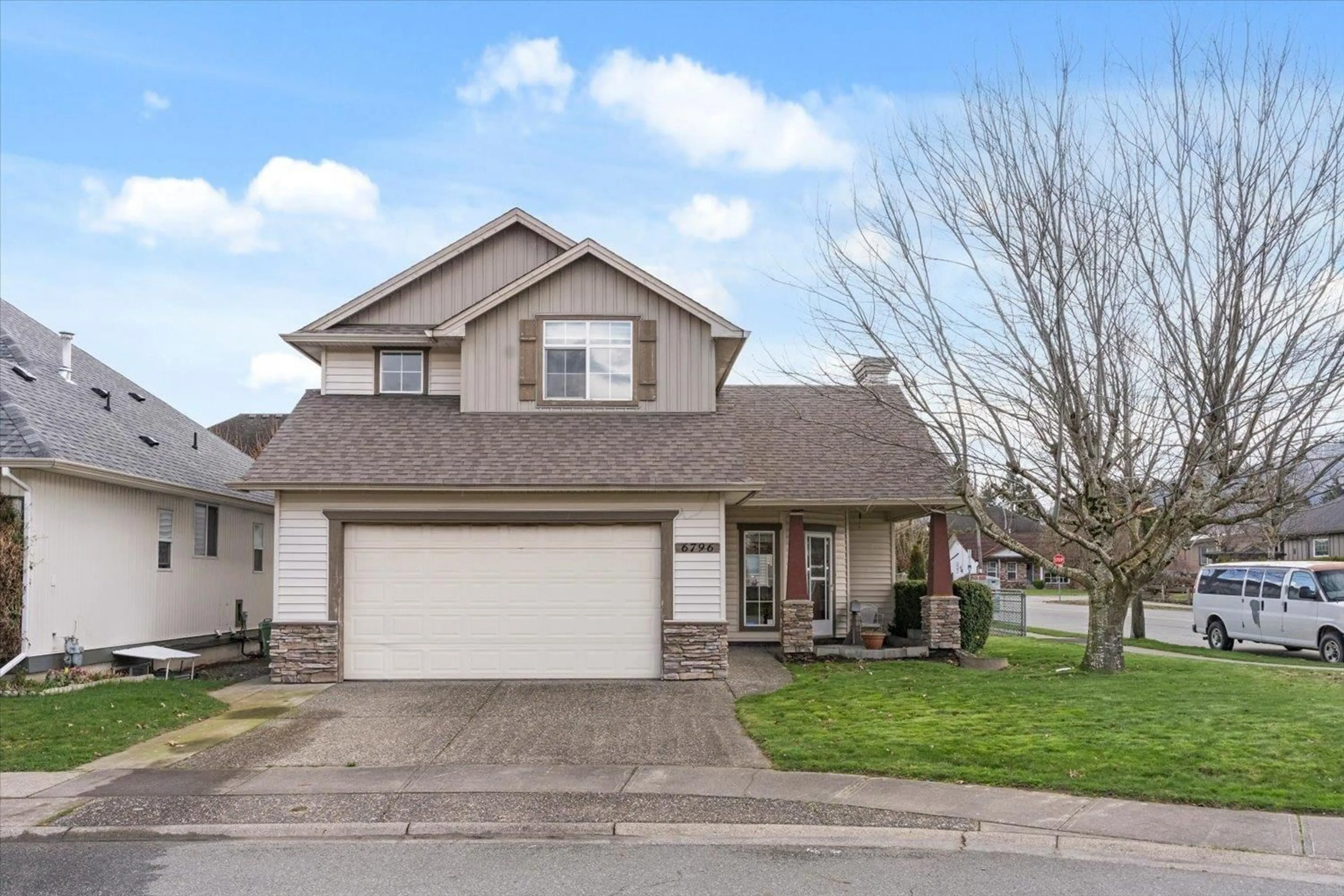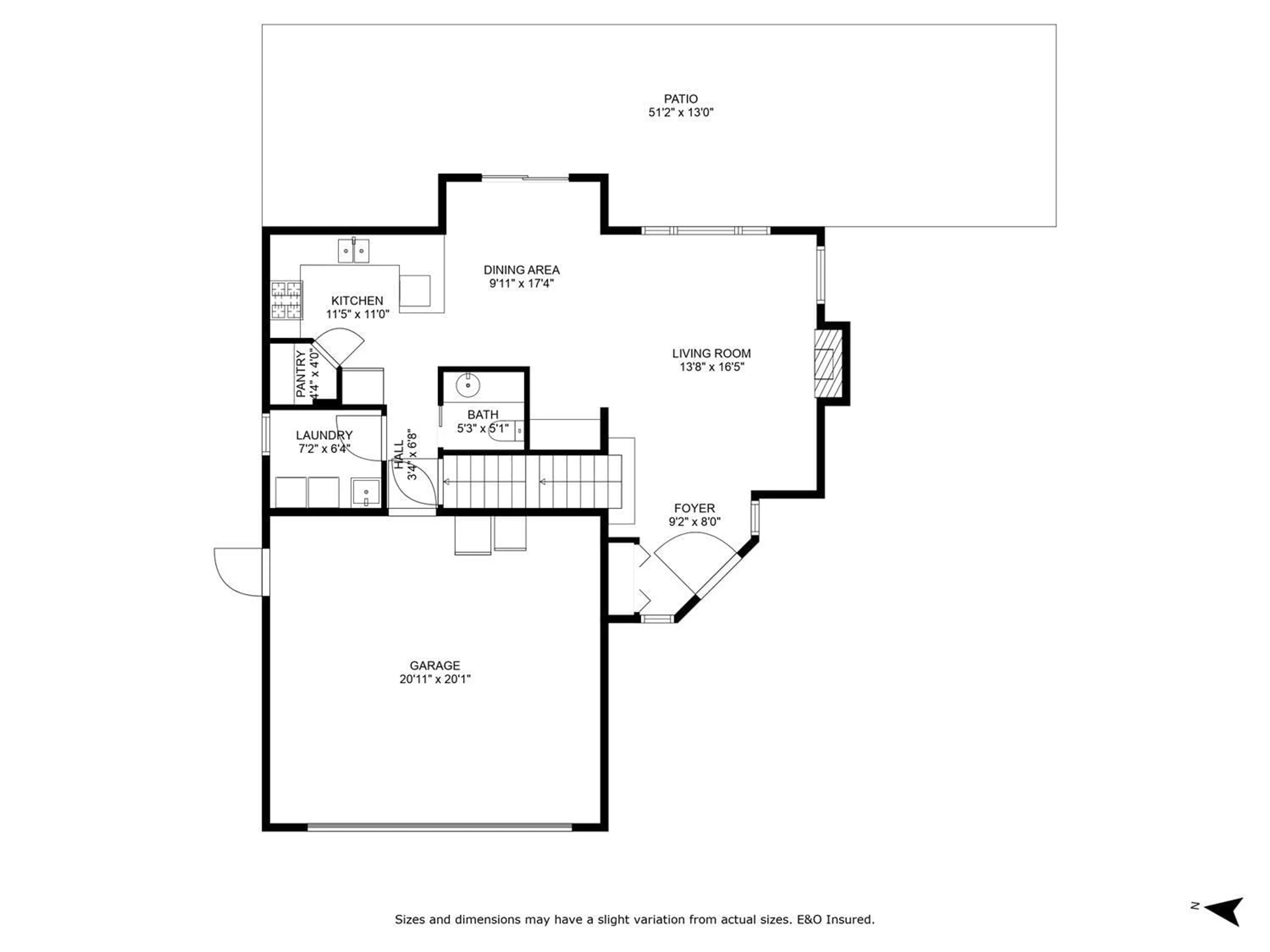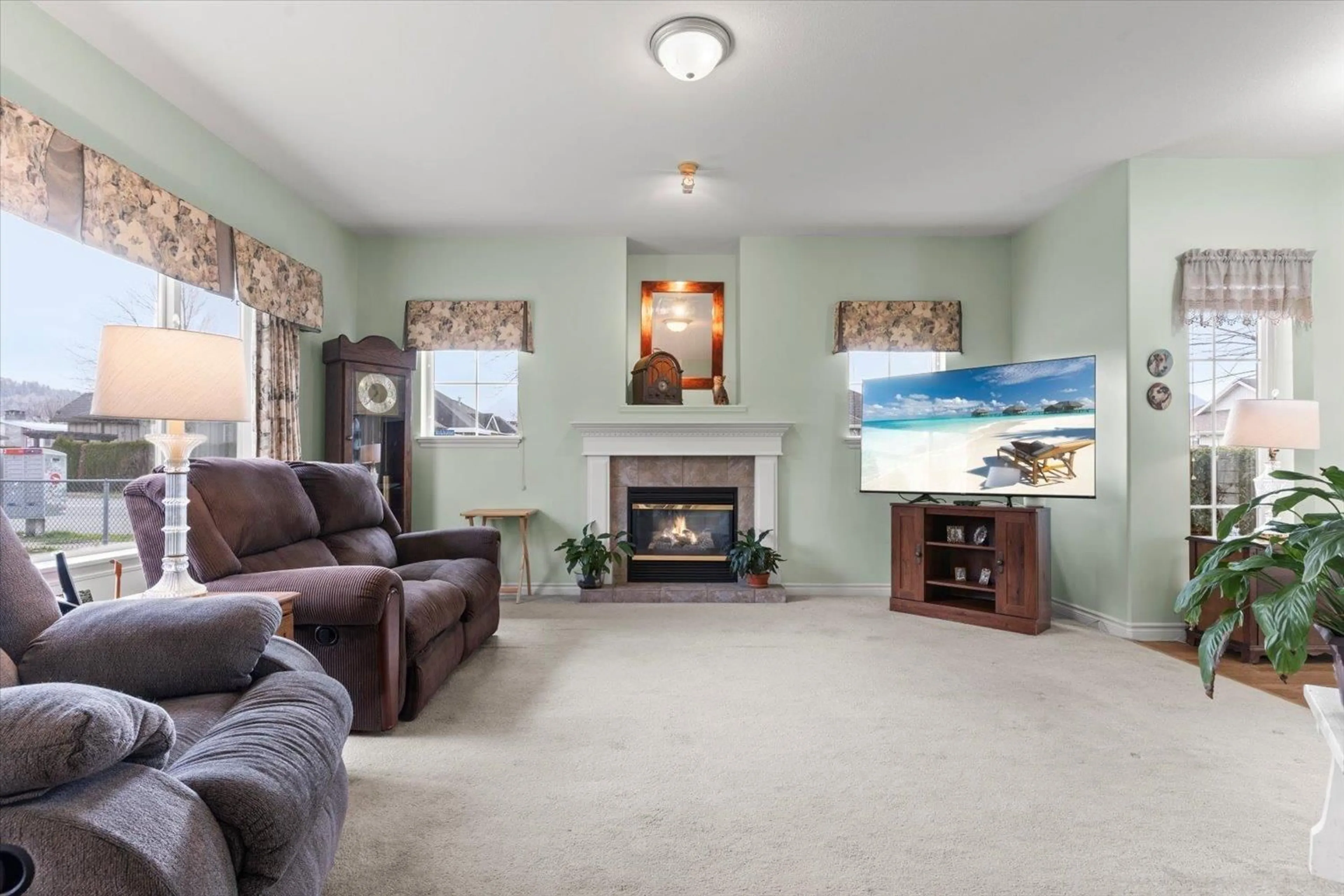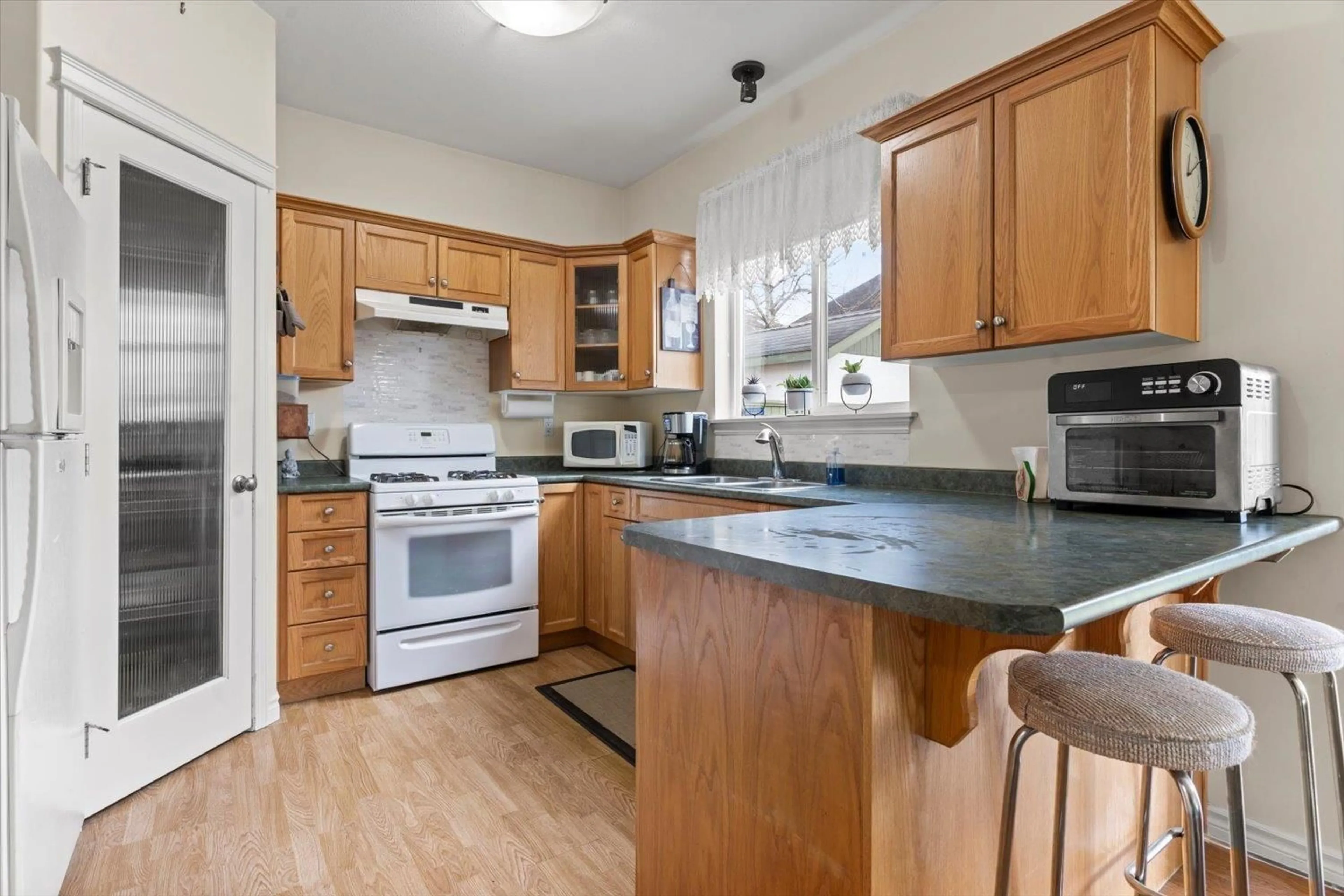6796 SHEFFIELD WAY, Chilliwack, British Columbia V2R5T1
Contact us about this property
Highlights
Estimated valueThis is the price Wahi expects this property to sell for.
The calculation is powered by our Instant Home Value Estimate, which uses current market and property price trends to estimate your home’s value with a 90% accuracy rate.Not available
Price/Sqft$391/sqft
Monthly cost
Open Calculator
Description
FREE HOLD NON STRATA!! Here's your chance to own an affordable 4 bedroom 4 bath corner lot home in the heart of Sardis with RV parking and a fenced yard. This home has a great floor plan for a family looking to move into one of the best neighbourhoods in Sardis. Walking distance to all levels of schools, Sardis Park, Kinkora Golf course and all amenities. This air conditioned home has a new roof, suite potential, and is awaiting your finishing touches! (id:39198)
Property Details
Interior
Features
Main level Floor
Living room
13.6 x 16.5Dining room
9.9 x 17.4Kitchen
11.4 x 11Laundry room
7.1 x 6.4Property History
 31
31




