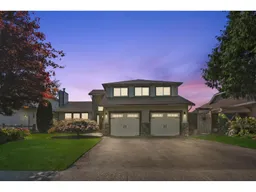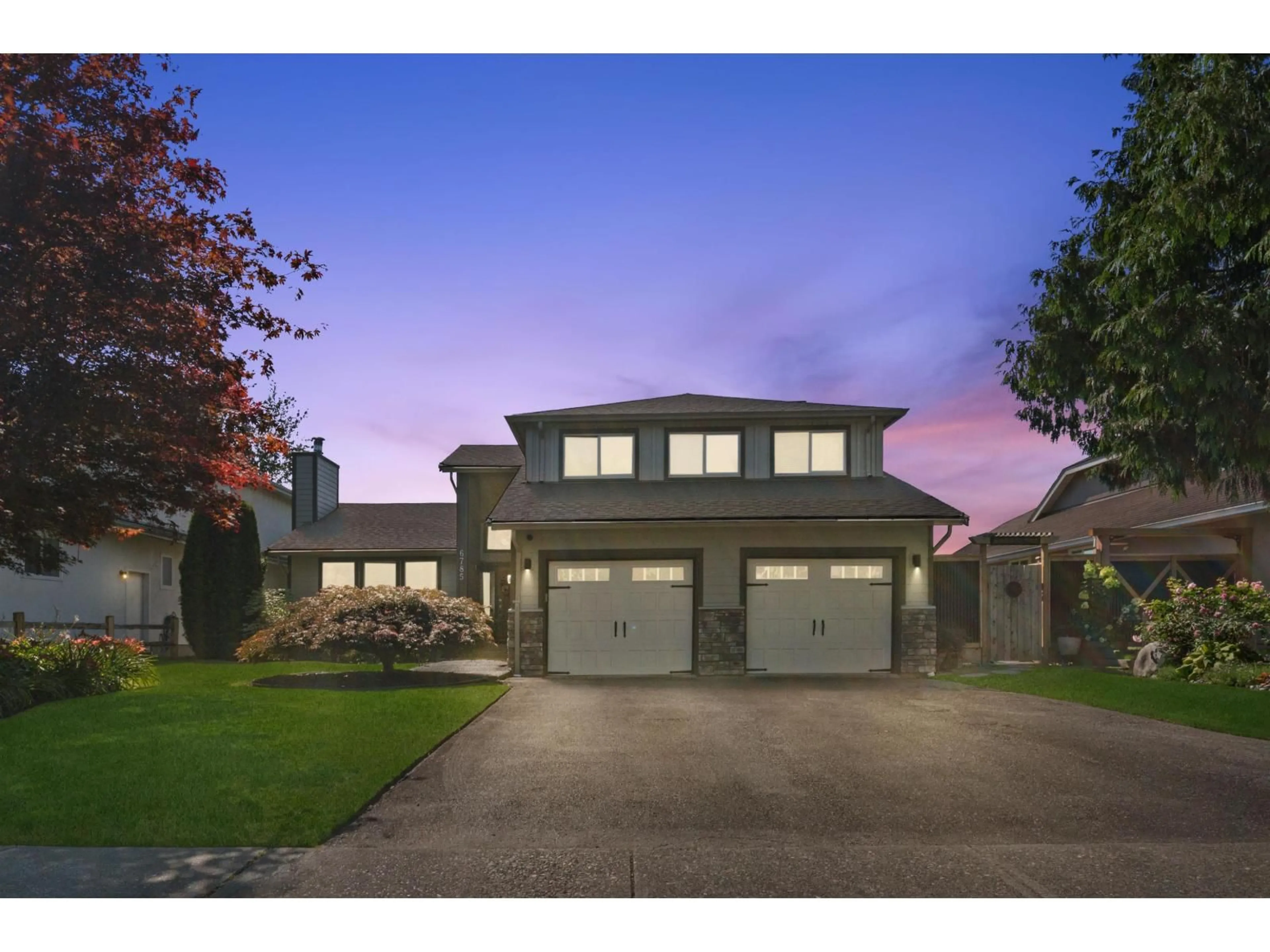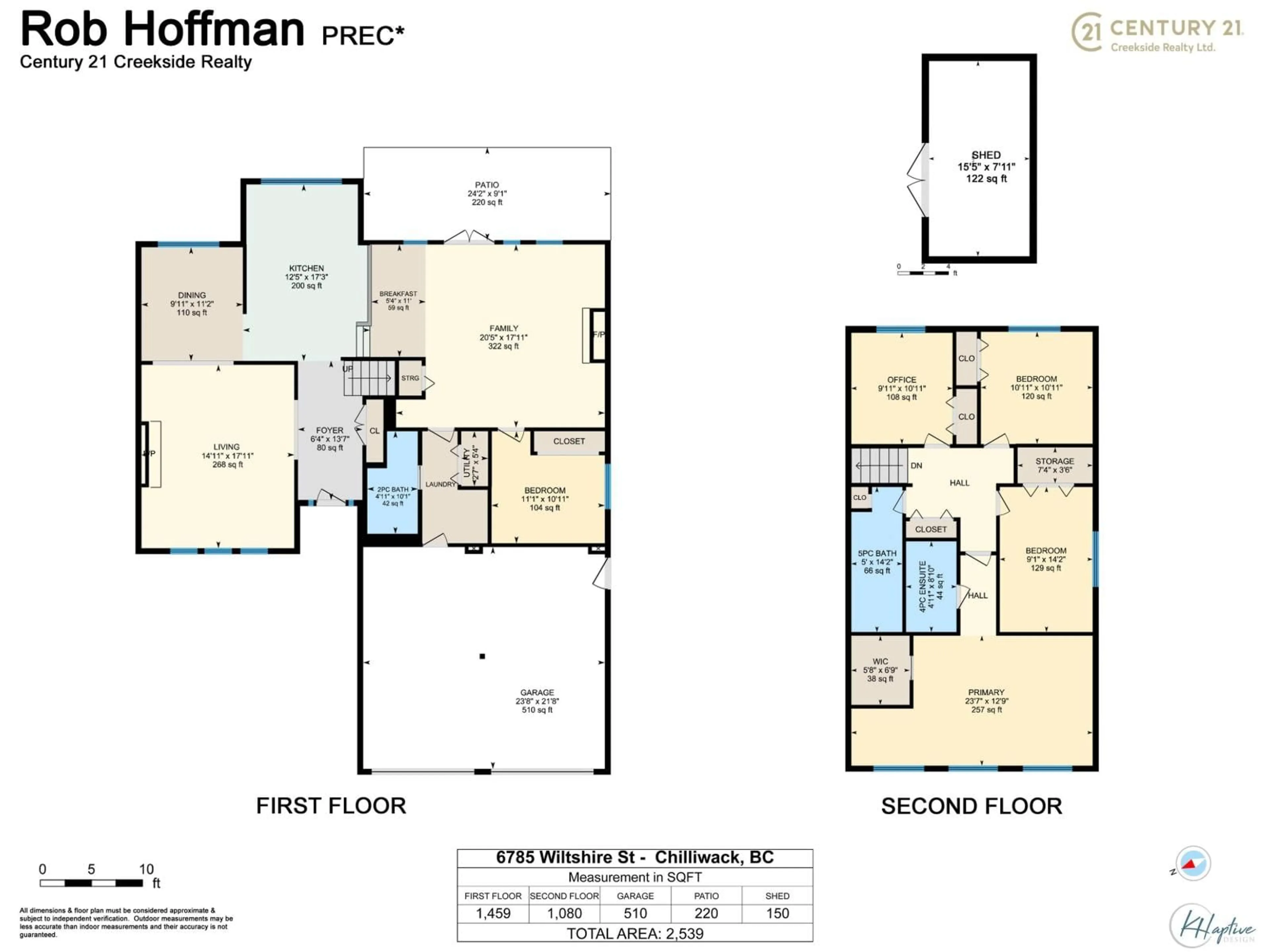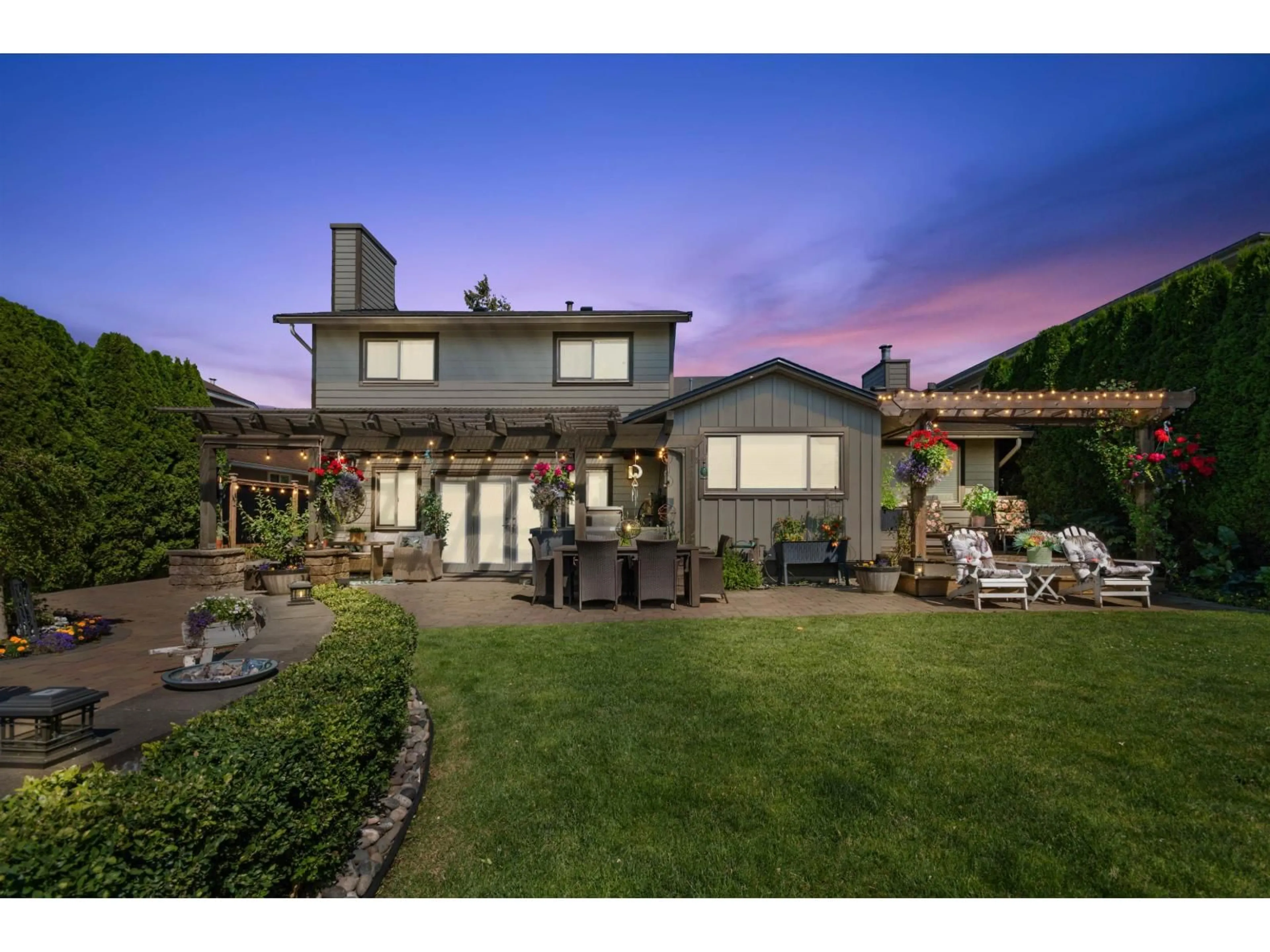6785 WILTSHIRE STREET, Chilliwack, British Columbia V2R1N6
Contact us about this property
Highlights
Estimated valueThis is the price Wahi expects this property to sell for.
The calculation is powered by our Instant Home Value Estimate, which uses current market and property price trends to estimate your home’s value with a 90% accuracy rate.Not available
Price/Sqft$470/sqft
Monthly cost
Open Calculator
Description
Picture yourself in one of Sardis' most sought after neighbourhoods, with very wide streets and a very walkable vibe. This beautifully renovated home welcomes you with a bright, airy layout, spacious living areas, and a functional, modern kitchen with stunning picture window views. 5 cozy bedrooms with 3 full baths offer tons of space for family or guests. Outside is a completely private backyard paradise, backing onto acres of sprawling farmland: entertainment stone patios, pergola, raised deck, garden boxes, fruit trees and a fire pit-perfect for soaking in gorgeous sunsets! Just a short stroll to trails, catchments for the best-rated schools in all of Chilliwack, parks, sports fields, coffee shops, and vibrant restaurants, this home blends comfort and beauty in a setting you'll love. (id:39198)
Property Details
Interior
Features
Main level Floor
Living room
17.9 x 14.1Dining room
11.1 x 9.1Kitchen
17.2 x 12.5Eating area
11 x 5.4Property History
 40
40




