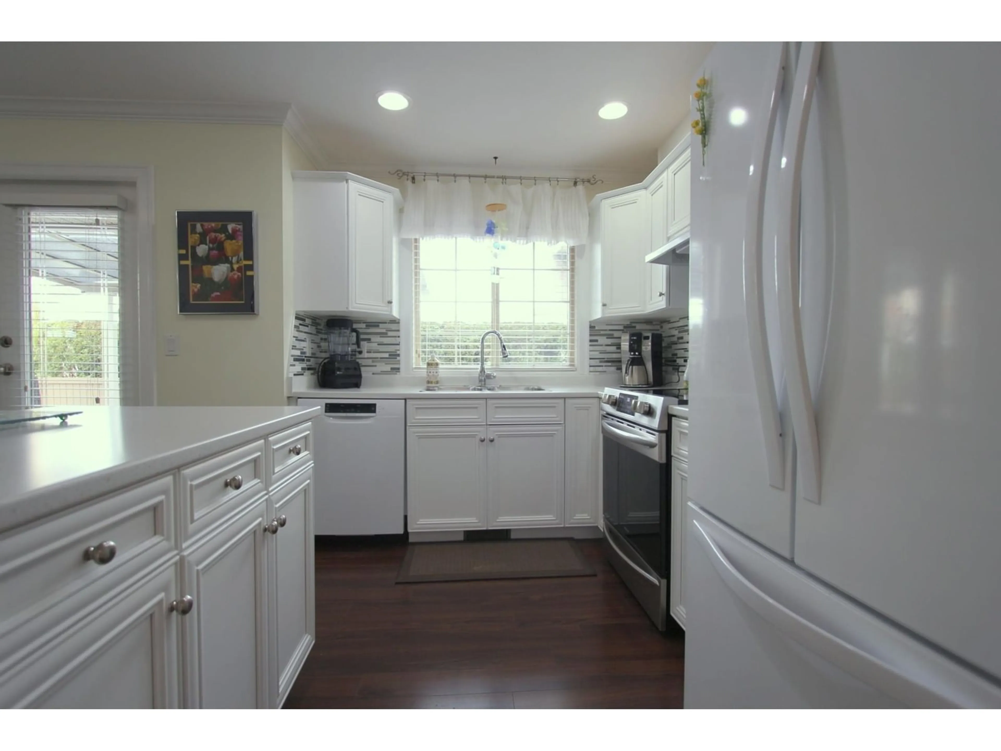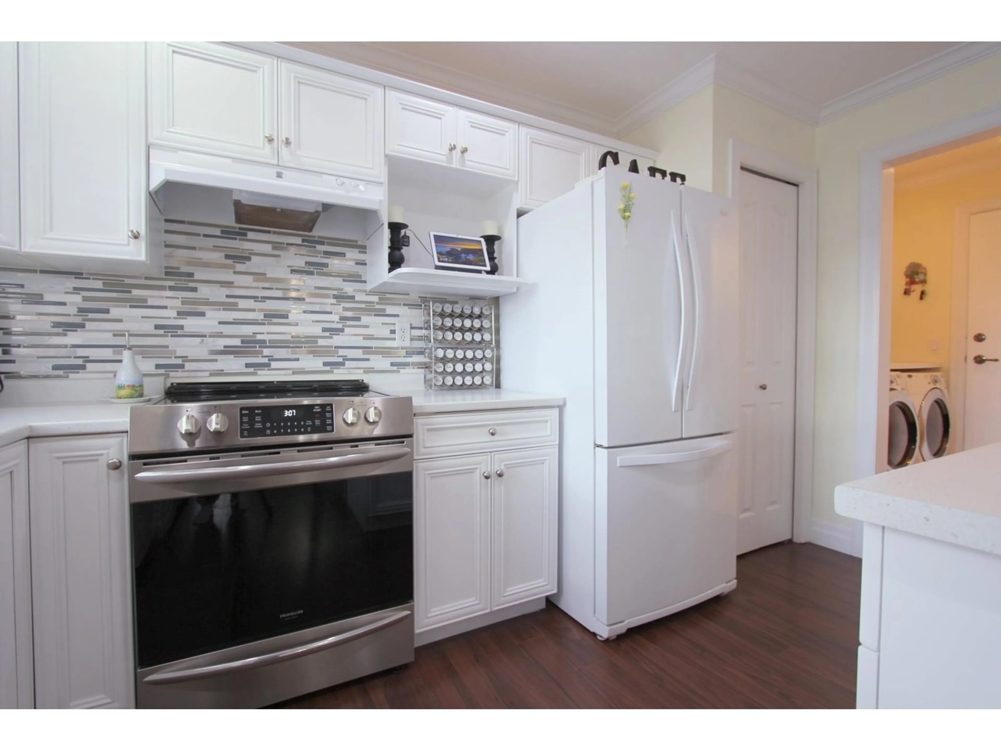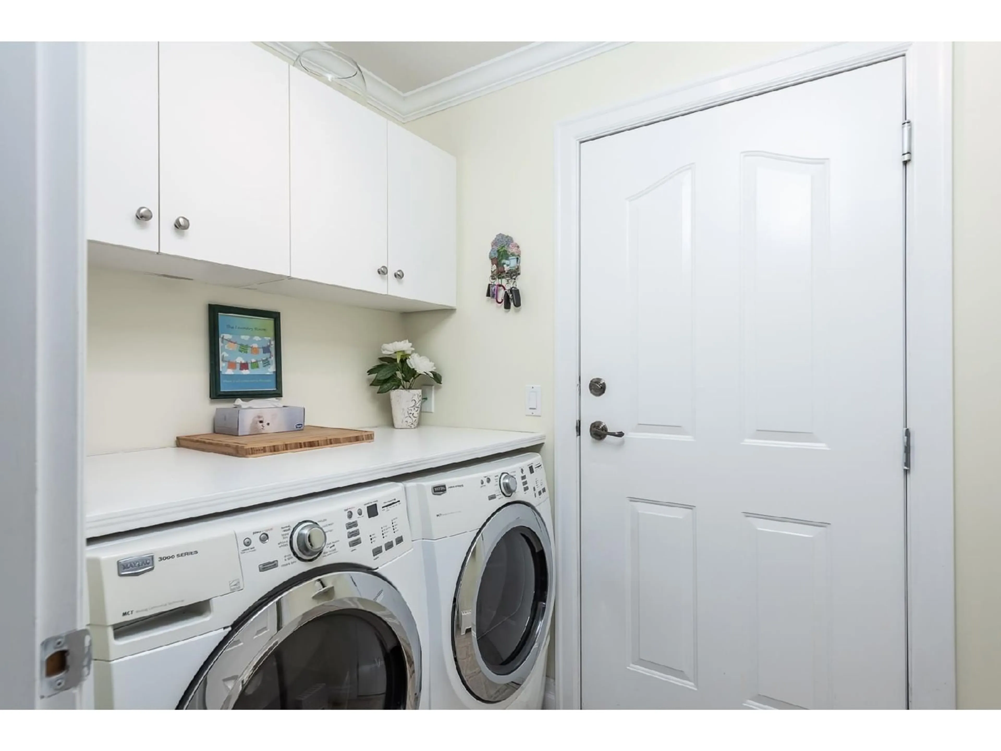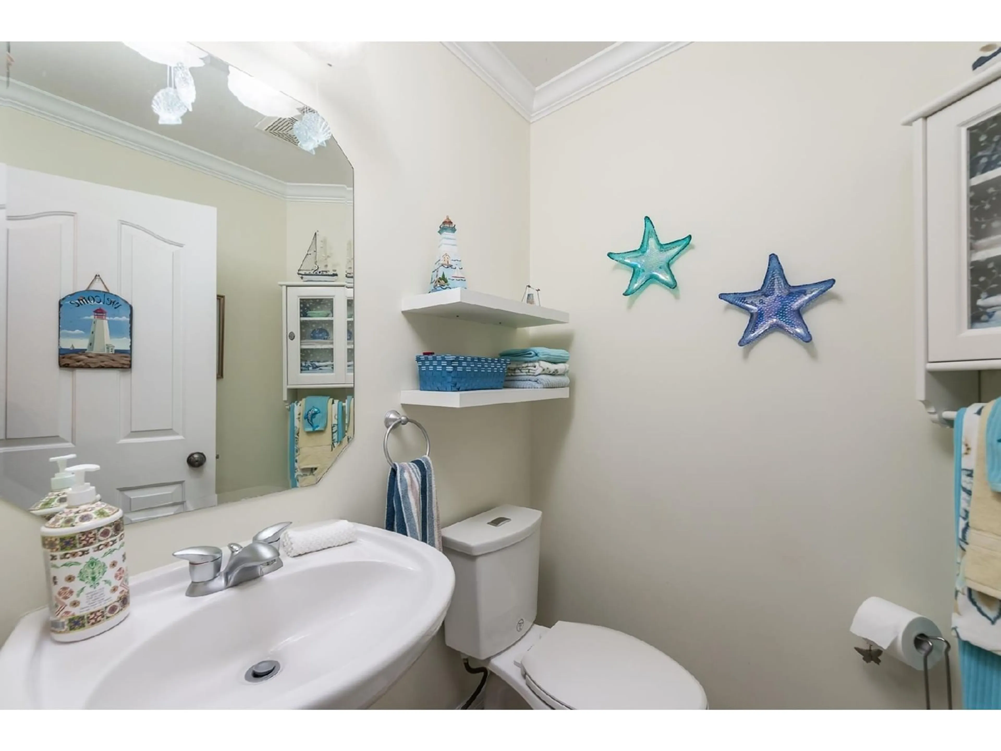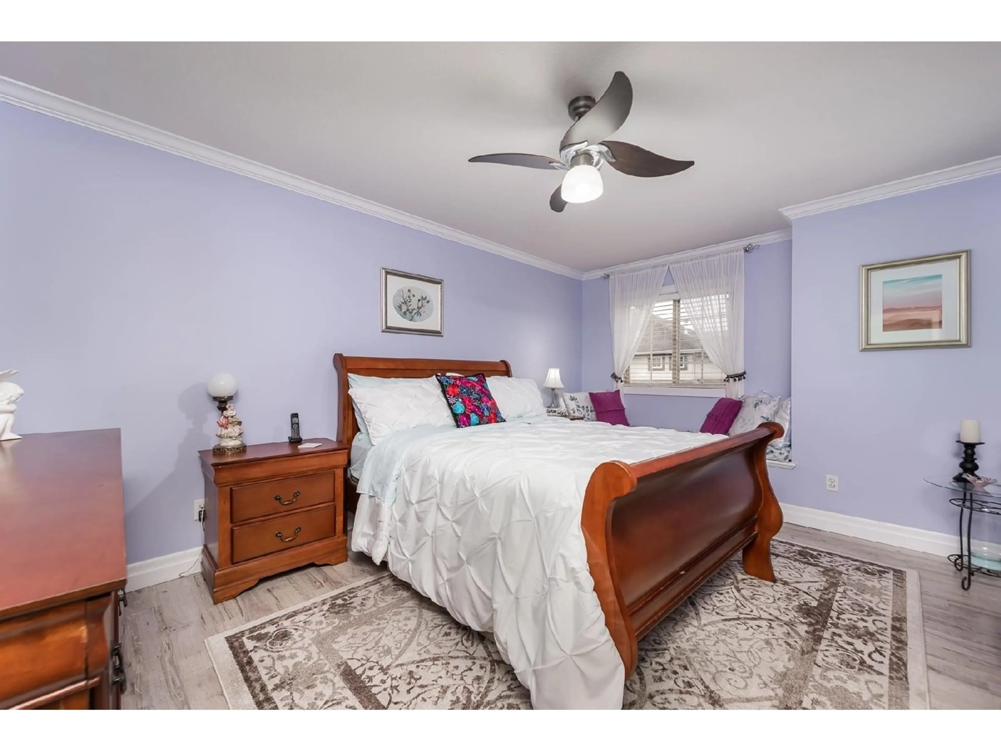62 - 6887 SHEFFIELD WAY, Chilliwack, British Columbia V2R5V5
Contact us about this property
Highlights
Estimated valueThis is the price Wahi expects this property to sell for.
The calculation is powered by our Instant Home Value Estimate, which uses current market and property price trends to estimate your home’s value with a 90% accuracy rate.Not available
Price/Sqft$408/sqft
Monthly cost
Open Calculator
Description
Stunning central location for this 3 bedroom 3 bathroom end unit townhome. Great room with a gas fireplace, lots of windows ,open dining and kitchen area for a bright cheery feel. Newly professional white cabinets painted in kitchen, tiled backsplash, island, new dishwasher and stove with lots of cupboards. Laundry room off the kitchen has access into the double car garage. Three large bedrooms upstairs with a primary bedroom complete with a walk-in closet and 3 pices ensuite. 1 cat and 1 dog allowed Double french doors takes you into the fully fenced private backyard with a patio cover, stone walk way & nice landscaping. Brand new Heat Pump installed. Brand new roof. An ideal home for a family. Tenanted month to month basis for $2,850. DO NOT MISS IT (id:39198)
Property Details
Interior
Features
Main level Floor
Foyer
15.5 x 4.1Living room
10.9 x 18Dining room
9.4 x 10.1Kitchen
13.3 x 9Condo Details
Amenities
Laundry - In Suite
Inclusions
Property History
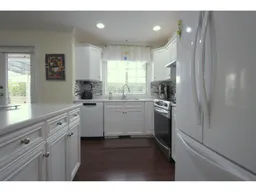 37
37
