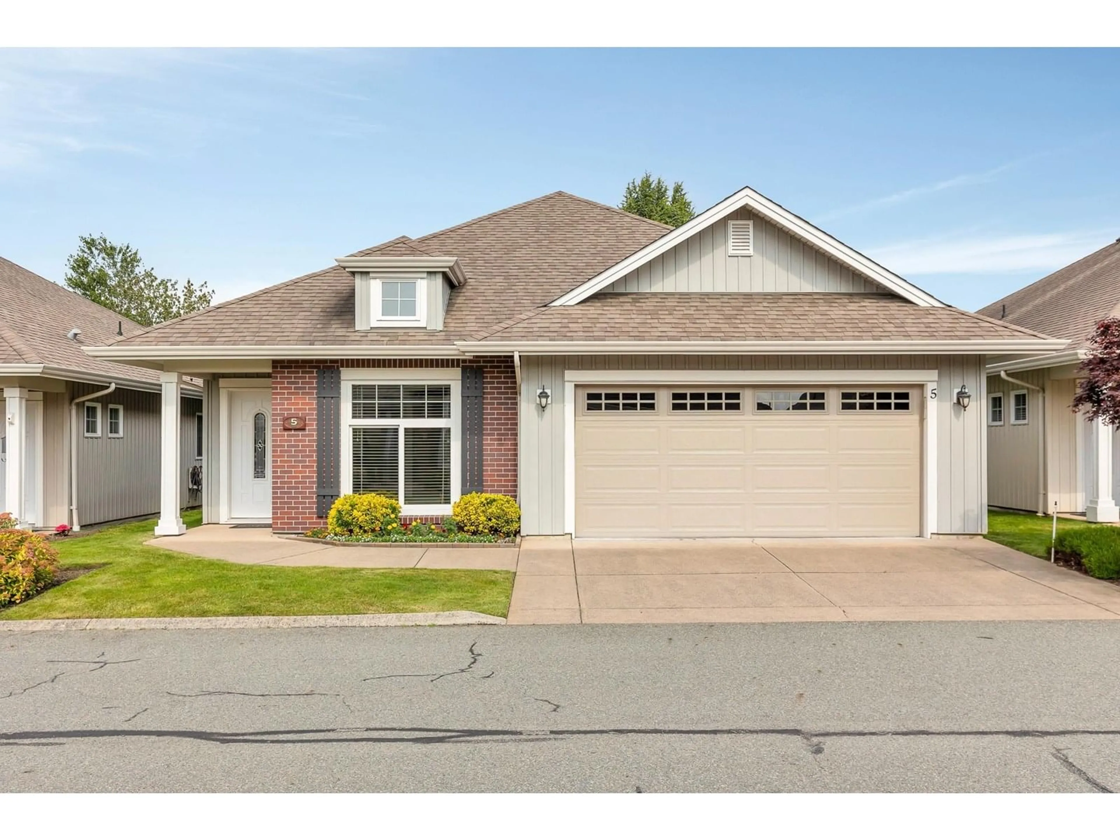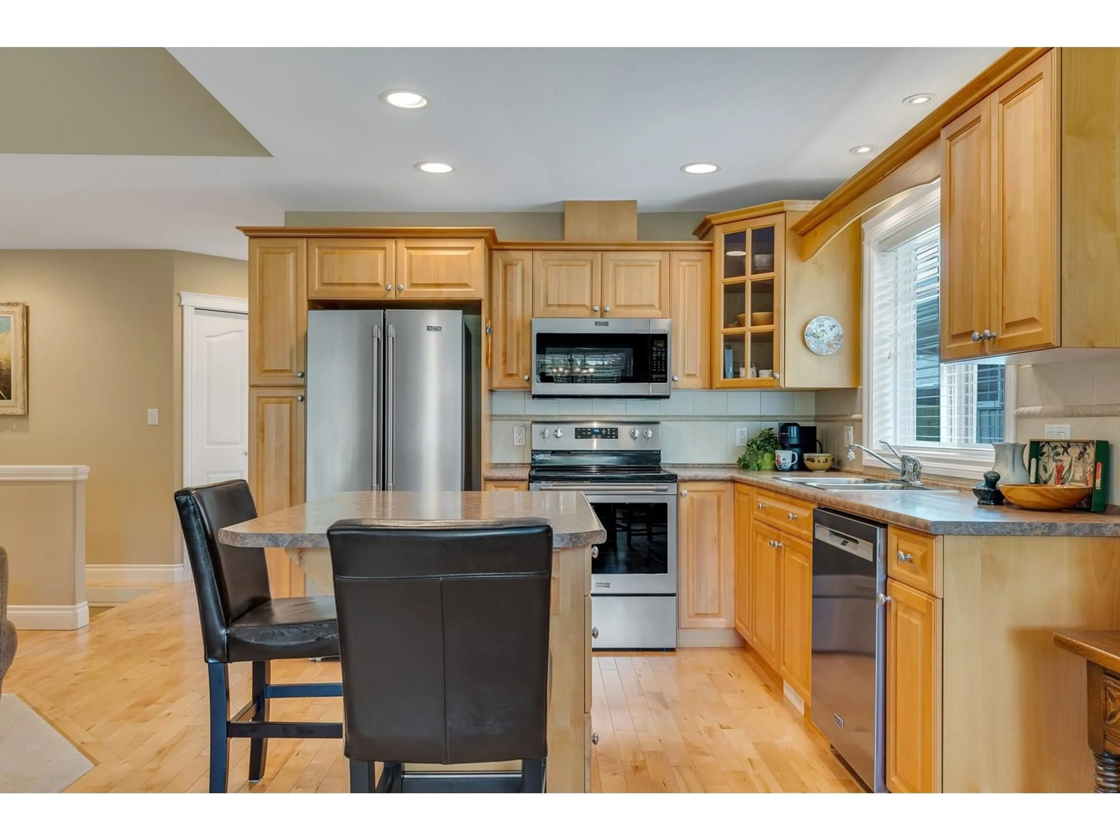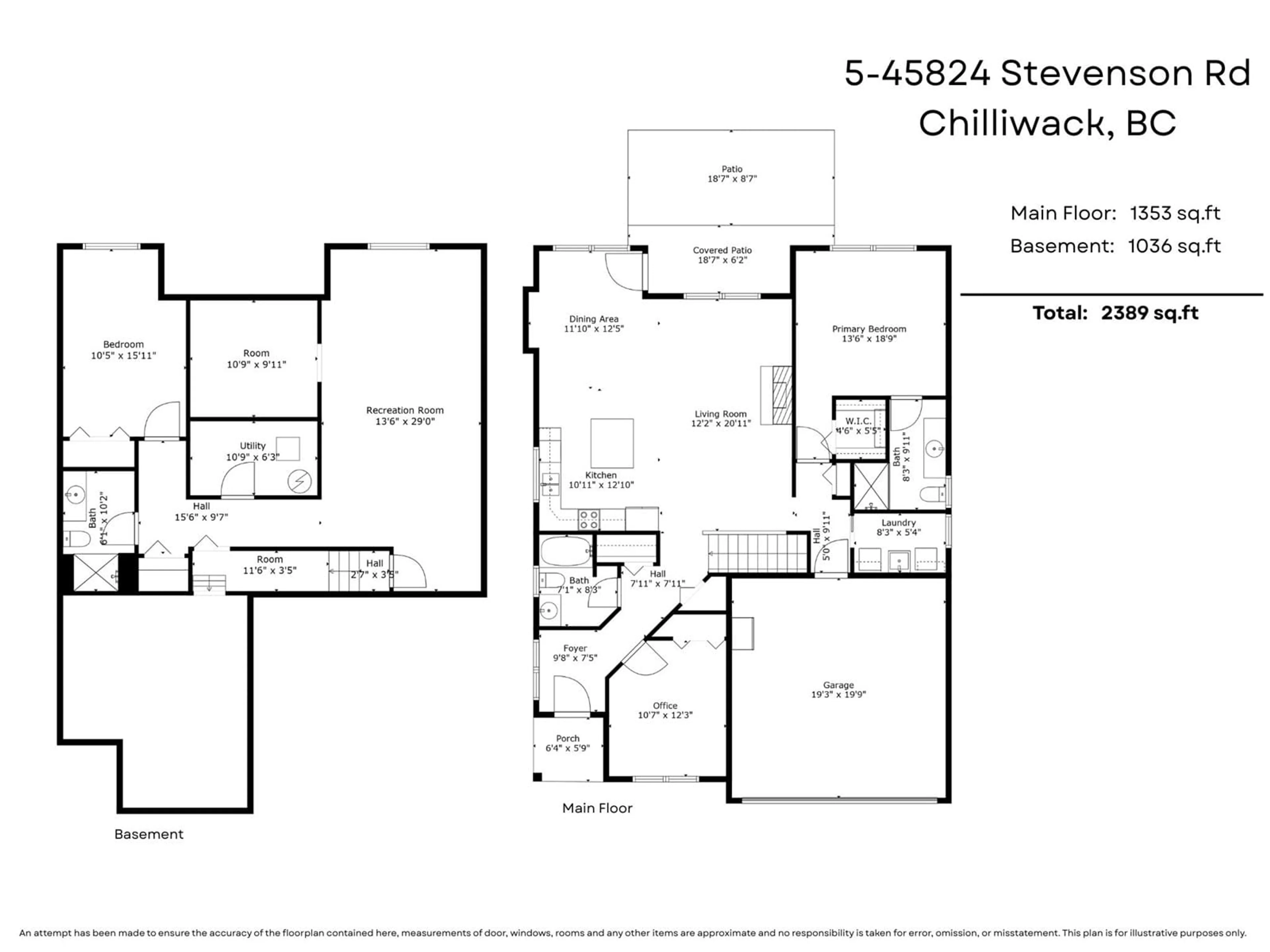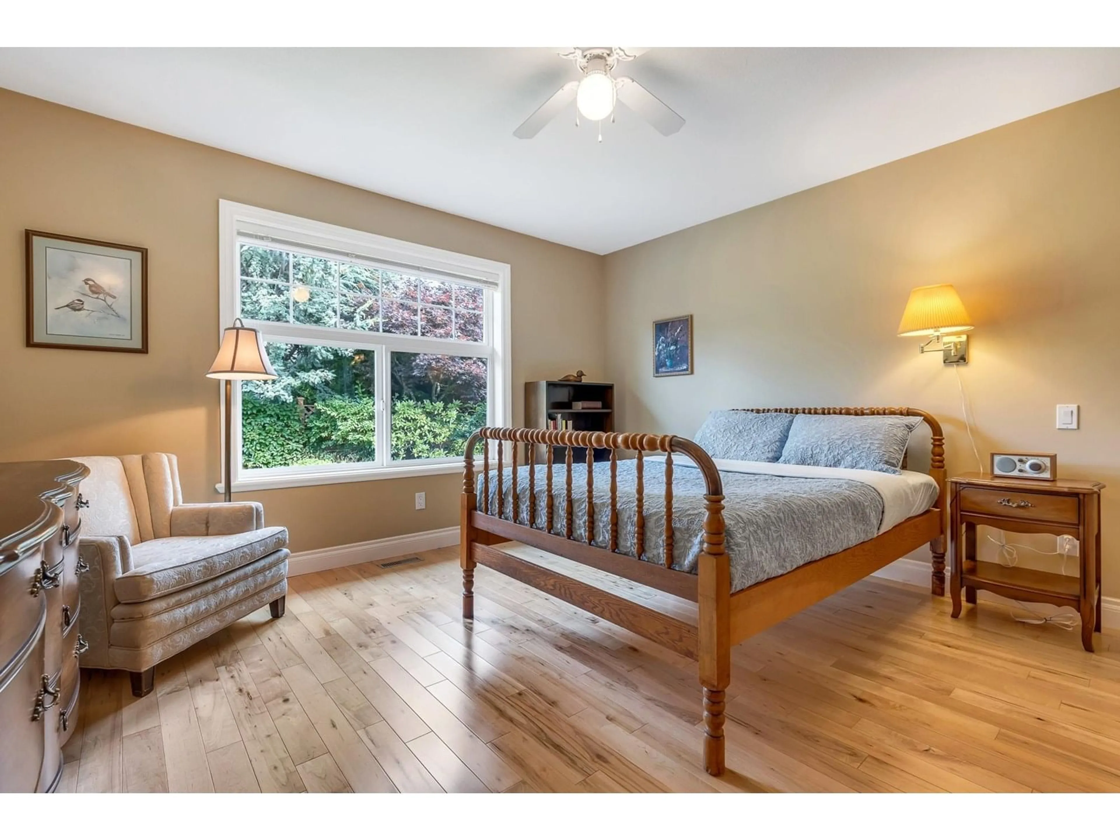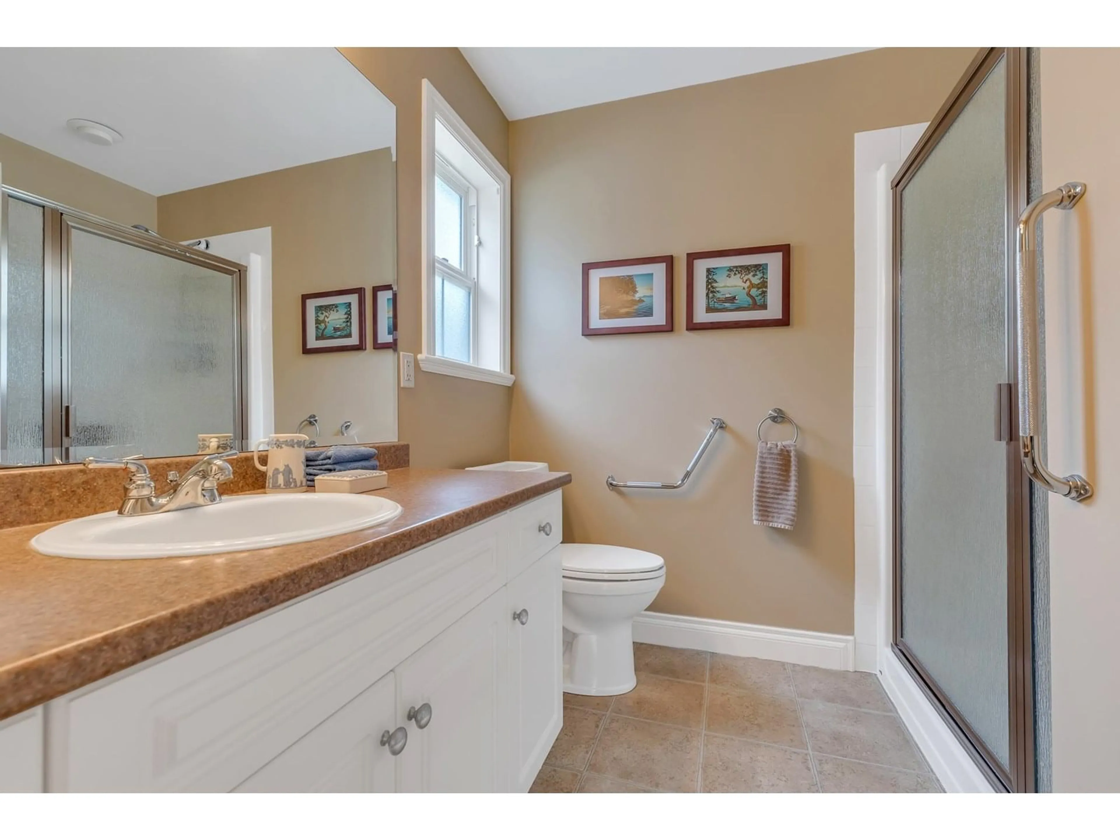5 - 45824 STEVENSON ROAD, Chilliwack, British Columbia V2R5W5
Contact us about this property
Highlights
Estimated ValueThis is the price Wahi expects this property to sell for.
The calculation is powered by our Instant Home Value Estimate, which uses current market and property price trends to estimate your home’s value with a 90% accuracy rate.Not available
Price/Sqft$324/sqft
Est. Mortgage$3,328/mo
Tax Amount (2024)$3,200/yr
Days On Market20 hours
Description
STEVENSON VILLAS! Bright and beautifully maintained 3 bed, 3 bath detached rancher with 2,308 sq.ft. of stylish living in a sought-after 55+ gated community. Features include vaulted ceilings, rich hardwood floors, and a striking stone gas fireplace in the great room. The kitchen offers updated S/S appliances, a large island with breakfast bar, pantry, and a sunlit dining area overlooking the private extended patio. Fully finished basement with family room, bedroom, 3-pce bath, den, utility room & loads of storage. Central A/C, built-in vac, double garage & driveway. 1 pet allowed! Minutes to shopping, dining & more! * PREC - Personal Real Estate Corporation (id:39198)
Property Details
Interior
Features
Main level Floor
Foyer
9.6 x 7.5Office
10.5 x 12.3Kitchen
10.9 x 12.1Dining room
11.8 x 12.5Condo Details
Amenities
Laundry - In Suite
Inclusions
Property History
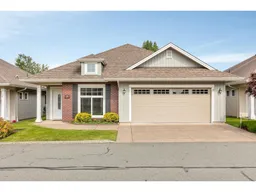 24
24
