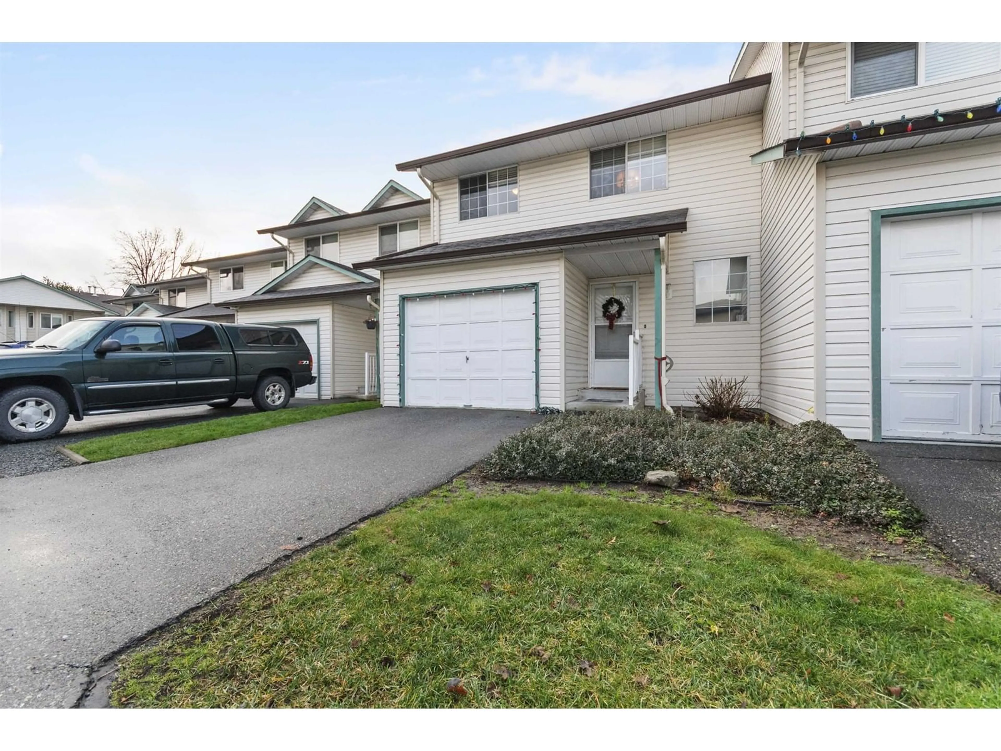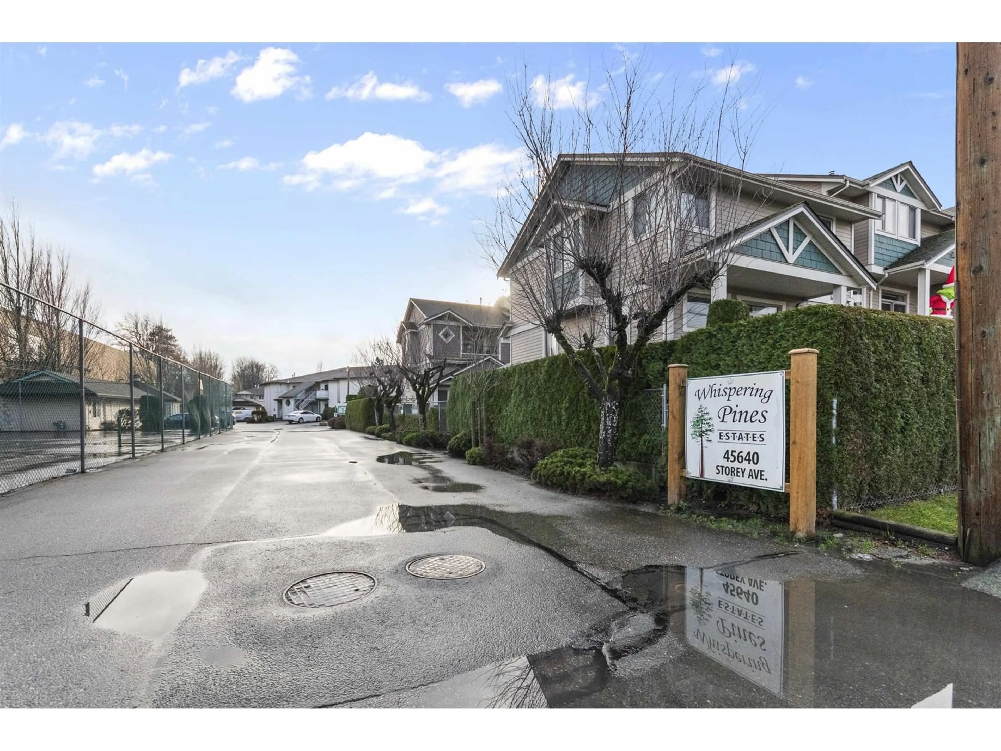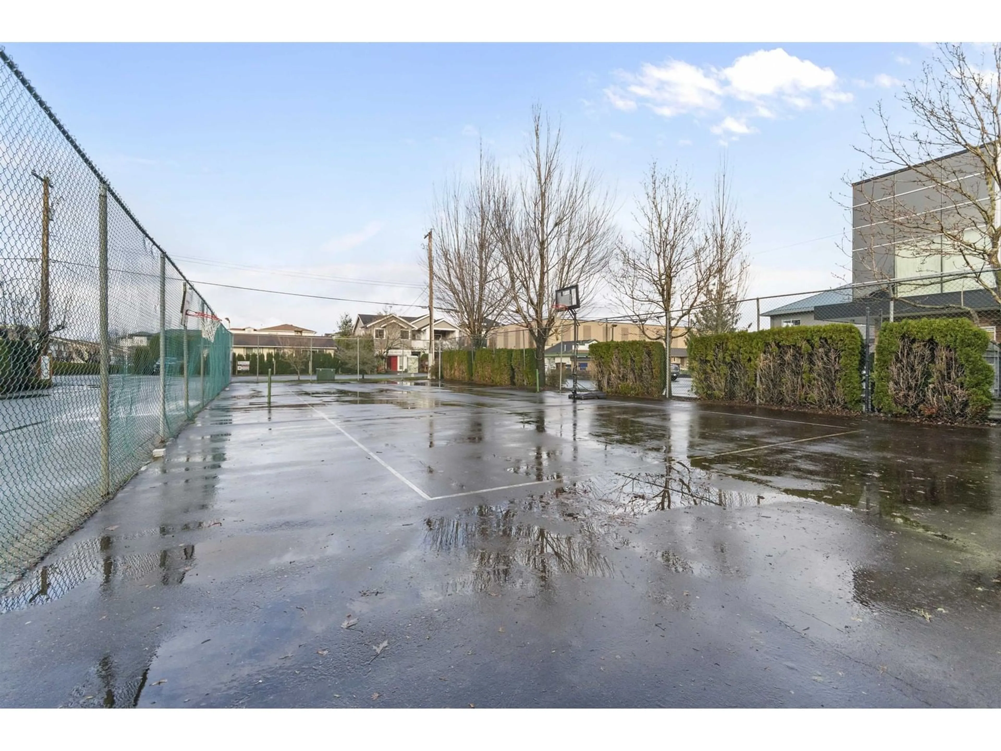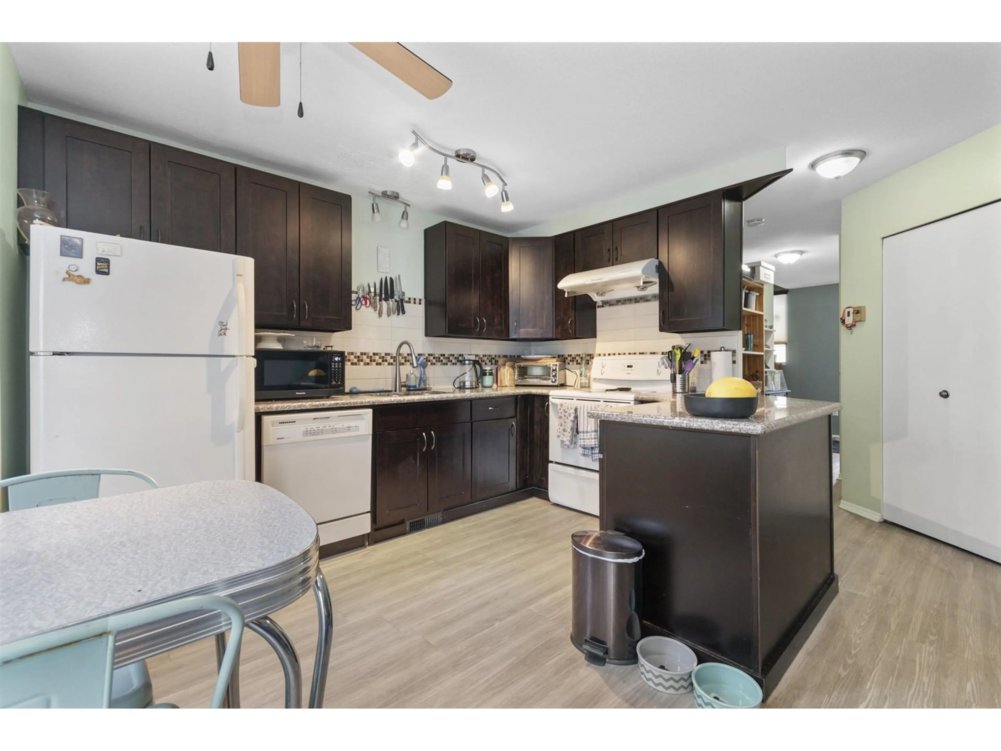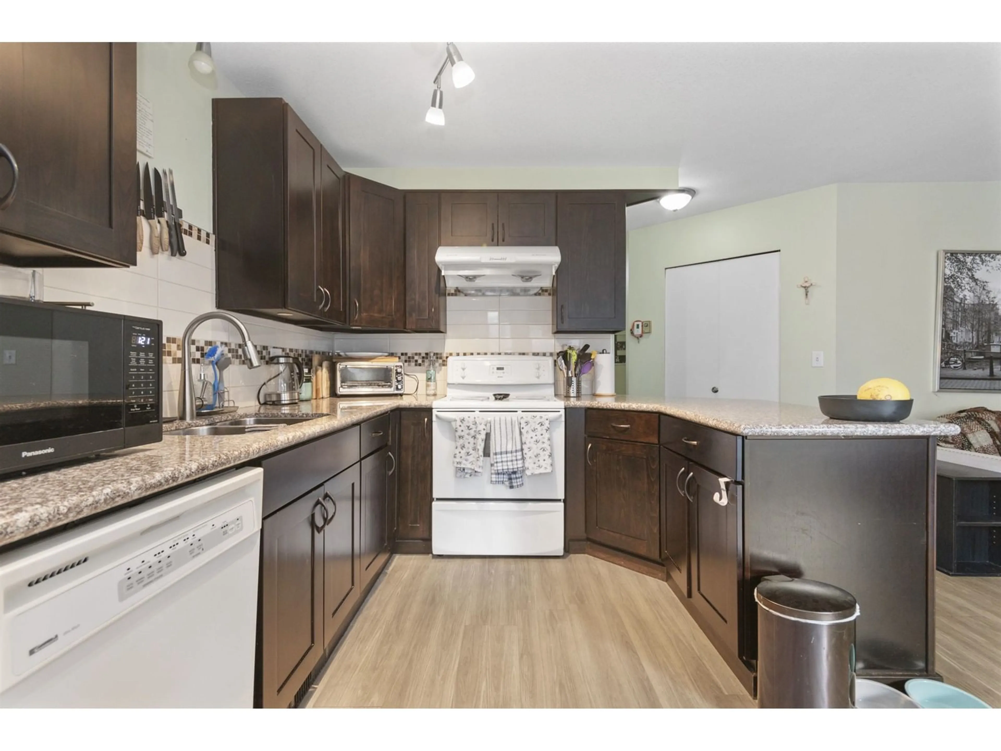5 - 45640 STOREY AVENUE, Chilliwack, British Columbia V2R3C5
Contact us about this property
Highlights
Estimated ValueThis is the price Wahi expects this property to sell for.
The calculation is powered by our Instant Home Value Estimate, which uses current market and property price trends to estimate your home’s value with a 90% accuracy rate.Not available
Price/Sqft$416/sqft
Est. Mortgage$2,143/mo
Tax Amount (2024)$2,178/yr
Days On Market155 days
Description
First time buyers and savvy investors gather 'round! This stunning 2 story townhouse is nestled on a no through street. Modern living with updates throughout including laminate floors, a contemporary kitchen w/sleek granite counters. Step outside to your cozy covered patio and easy maintenance flagstone yard, ideal for hosting gatherings or sipping on your morning coffee. Main floor boasts a fantastic layout with spacious living rm & functional kitchen that flows seamlessly into the eating area all with direct access to your fenced yard. Upstairs discover 3 beds highlighted by a generous primary bed. This vibrant complex offers a park & tennis court right at your doorstep! Within walking distance to shopping, dining & quick highway access. Don't miss out on this incredible opportunity! (id:39198)
Property Details
Interior
Features
Above Floor
Bedroom 3
11 x 8.9Primary Bedroom
12.7 x 12.6Bedroom 2
12.2 x 8.7Condo Details
Inclusions
Property History
 28
28
