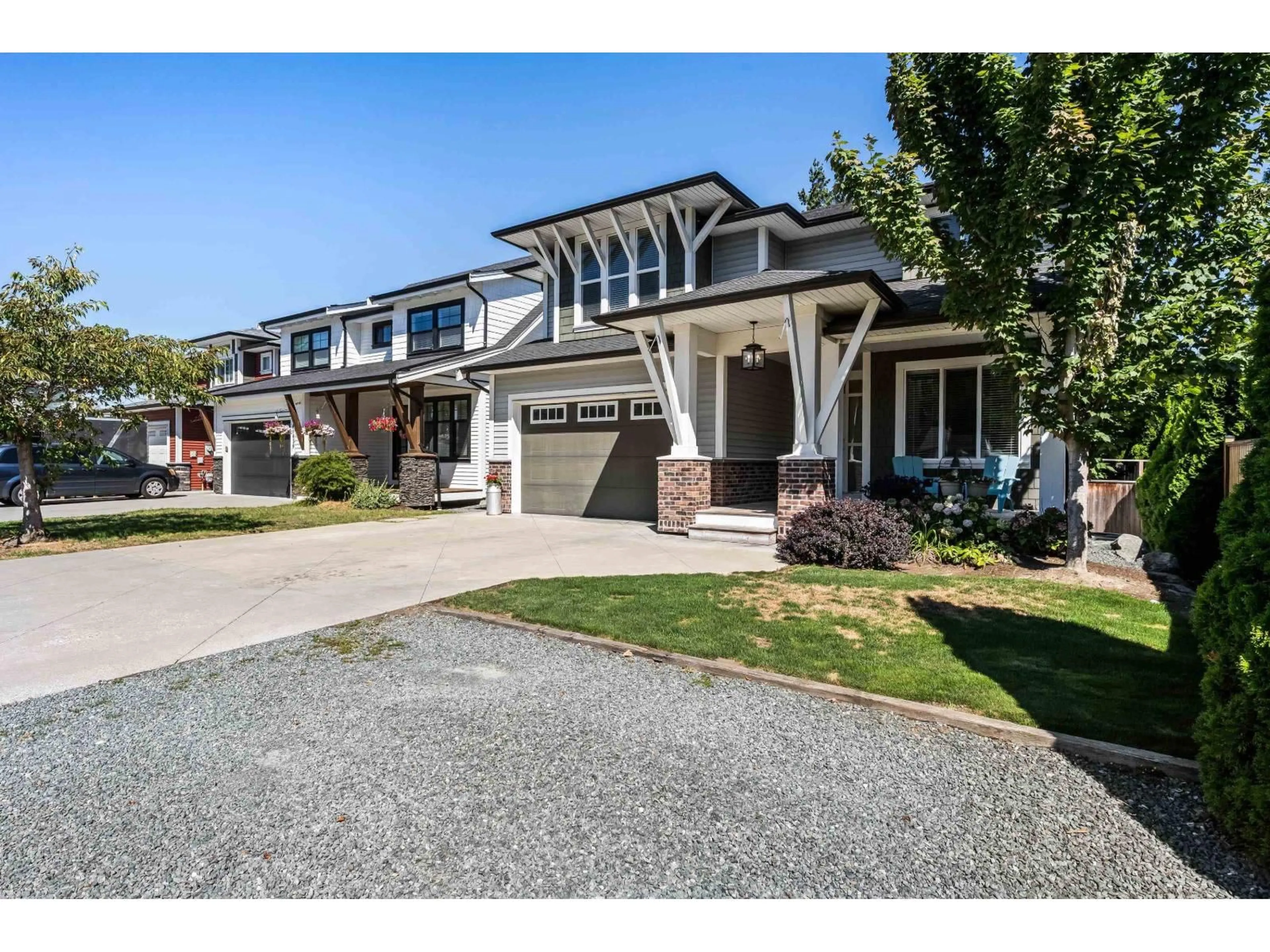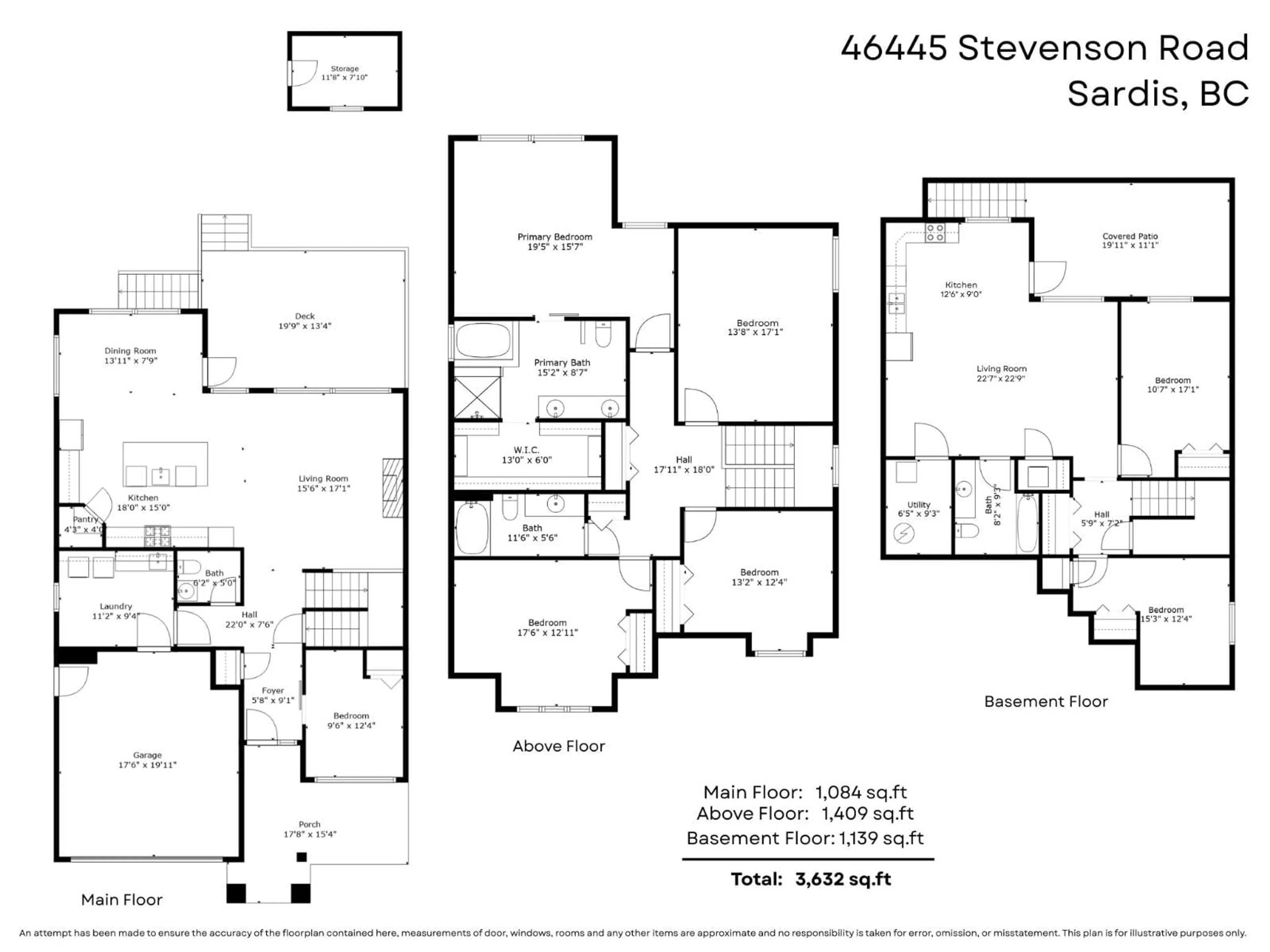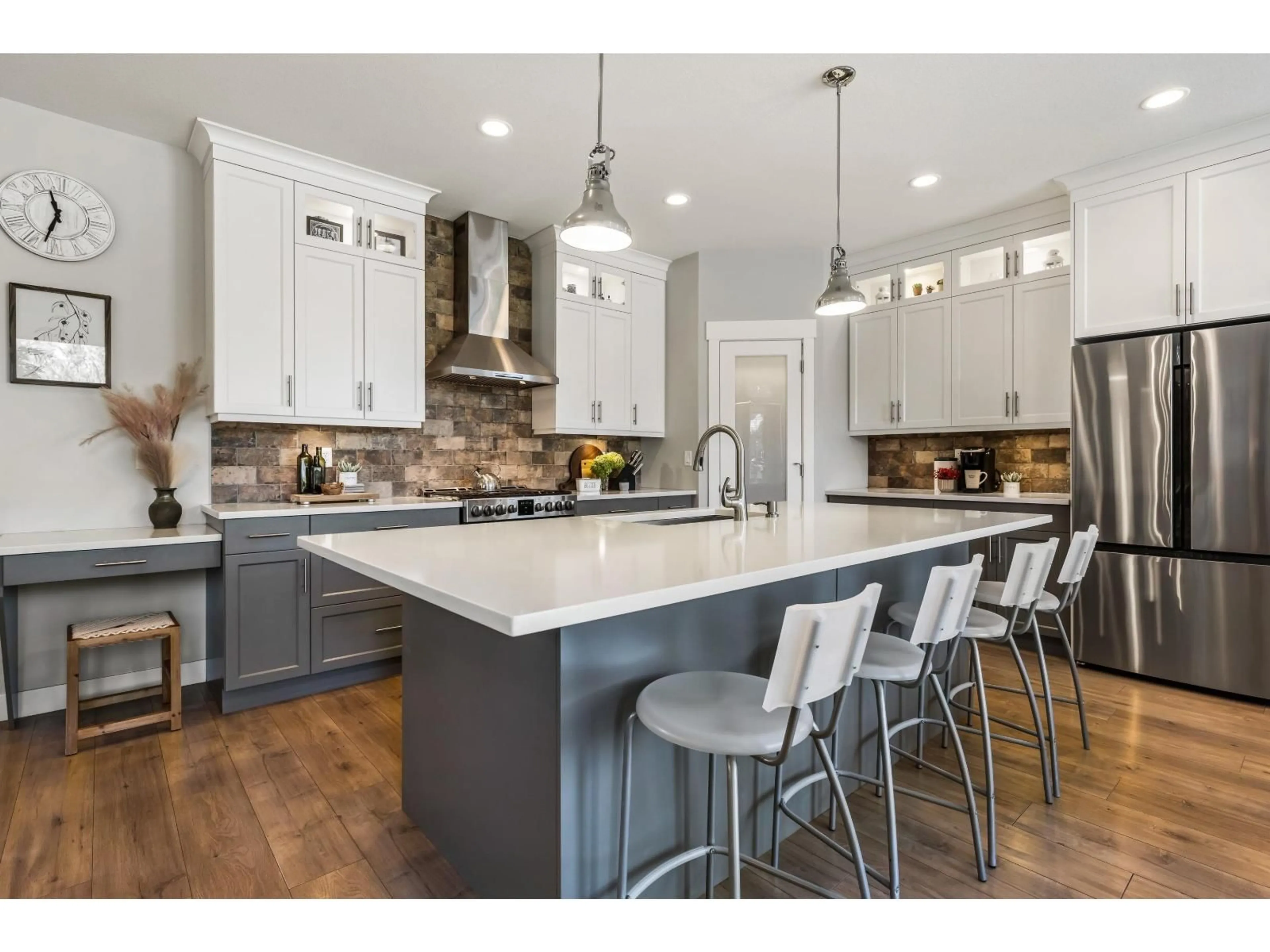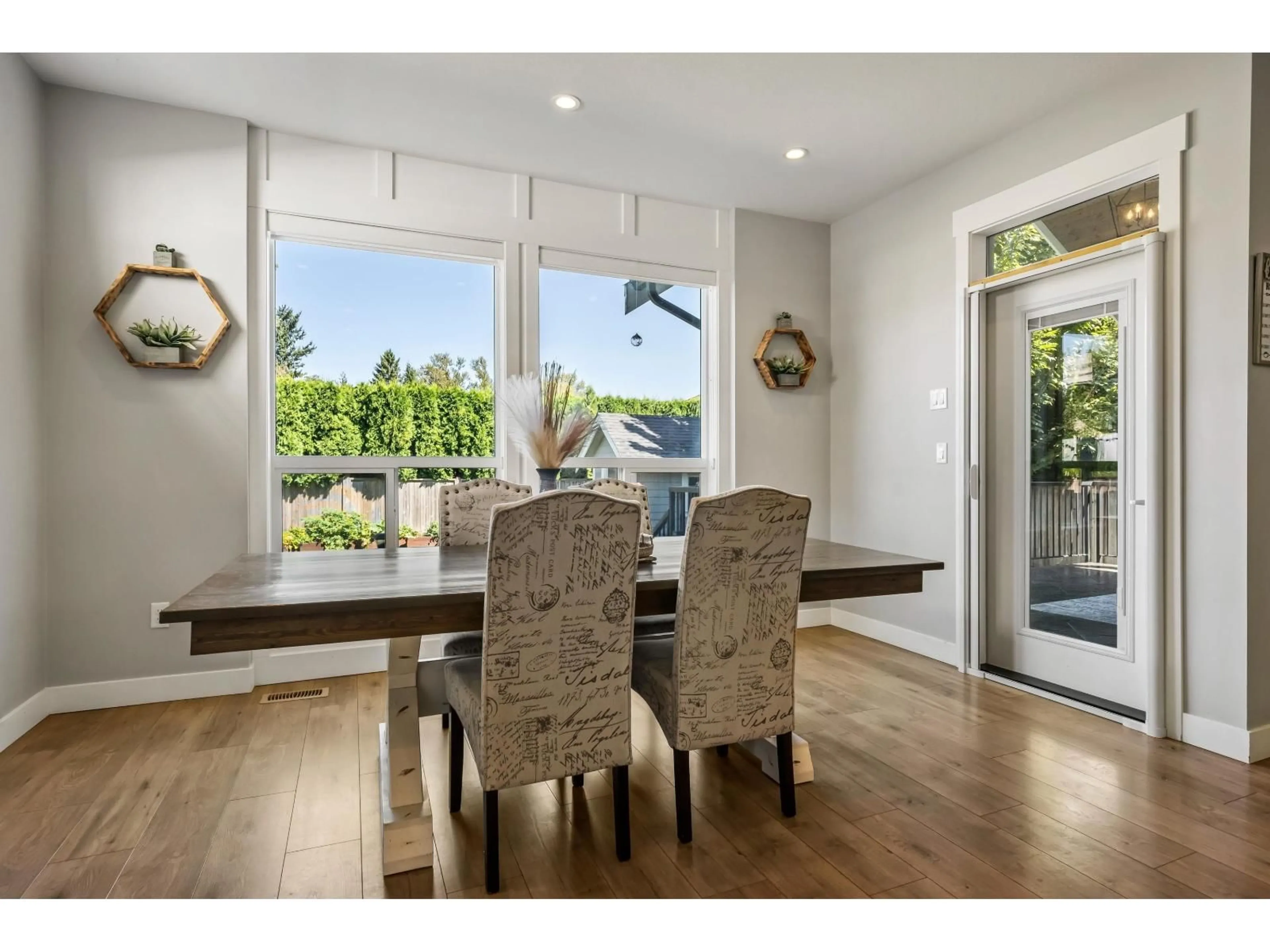46445 STEVENSON ROAD, Chilliwack, British Columbia V2R4M2
Contact us about this property
Highlights
Estimated valueThis is the price Wahi expects this property to sell for.
The calculation is powered by our Instant Home Value Estimate, which uses current market and property price trends to estimate your home’s value with a 90% accuracy rate.Not available
Price/Sqft$351/sqft
Monthly cost
Open Calculator
Description
BEAUTIFUL 3600+ sq.ft home w/sep. entry 2 bed bsmt suite in the HEART of Sardis! Boasting SPACIOUS open concept living, this home has everything you need! Bright living room w/shiplap ceiling, stone faced gas f/p, & MASSIVE windows allowing AMPLE natural light throughout. A gourmet kitchen highlighted by a HUGE island w/eating bar, two-tone cabinets, SS appliances, & pantry. Relax OR entertain on the MASSIVE covered patio w/vaulted ceiling, chandelier, & yard w/storage shed. Upstairs you will find the primary suite w/W.I.C & luxurious ensuite feat. dual sinks, sep. soaker tub, heated floors, & GORGEOUS walk-in shower. 3 more large bedrooms up, incl. a 'secret room' - FAB! Not to mention, the bsmt suite is a GREAT mortgage helper! Tons of parking & a PRIME location - book before it's gone!! * PREC - Personal Real Estate Corporation (id:39198)
Property Details
Interior
Features
Main level Floor
Foyer
5.6 x 9.1Bedroom 2
9.5 x 12.4Loft
15.5 x 17.1Kitchen
18 x 15Property History
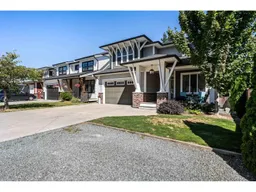 40
40
