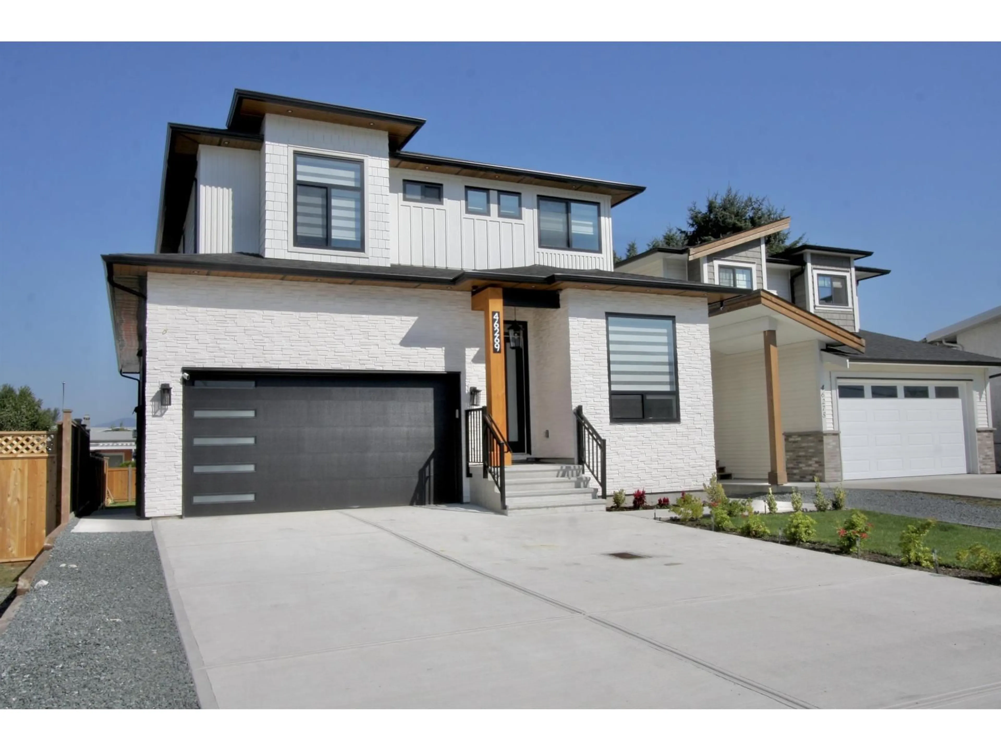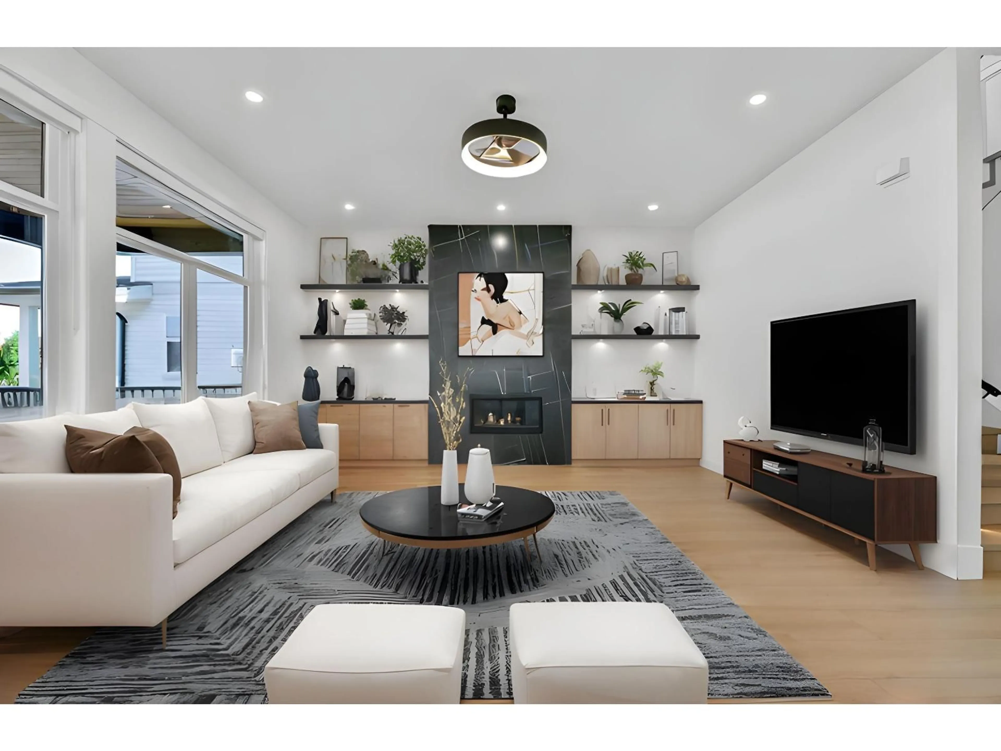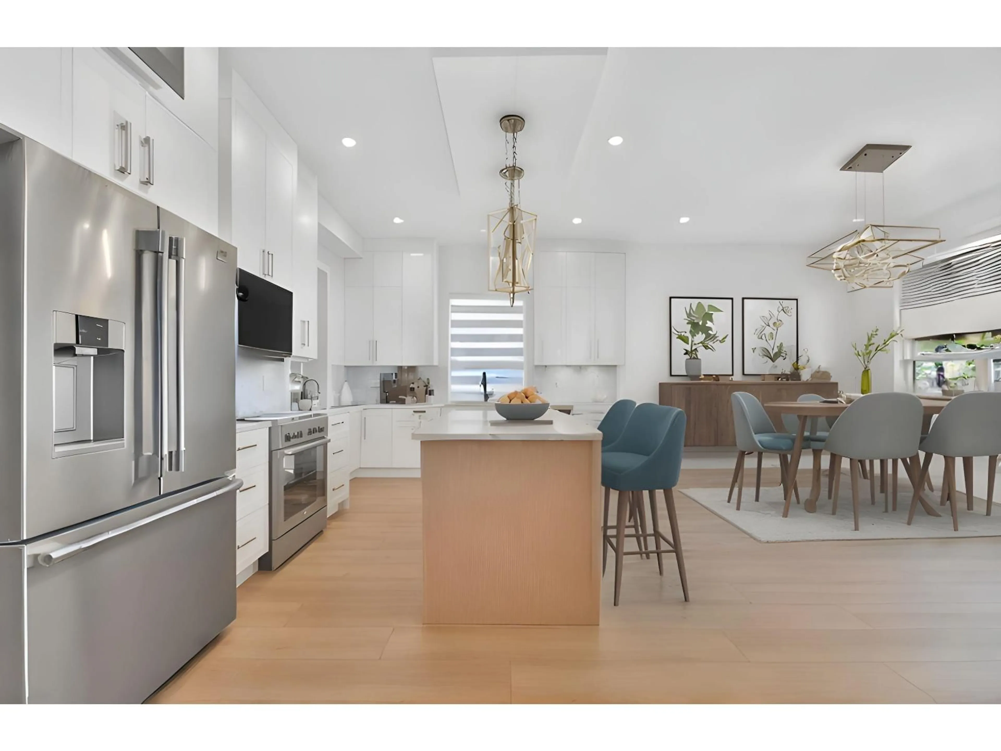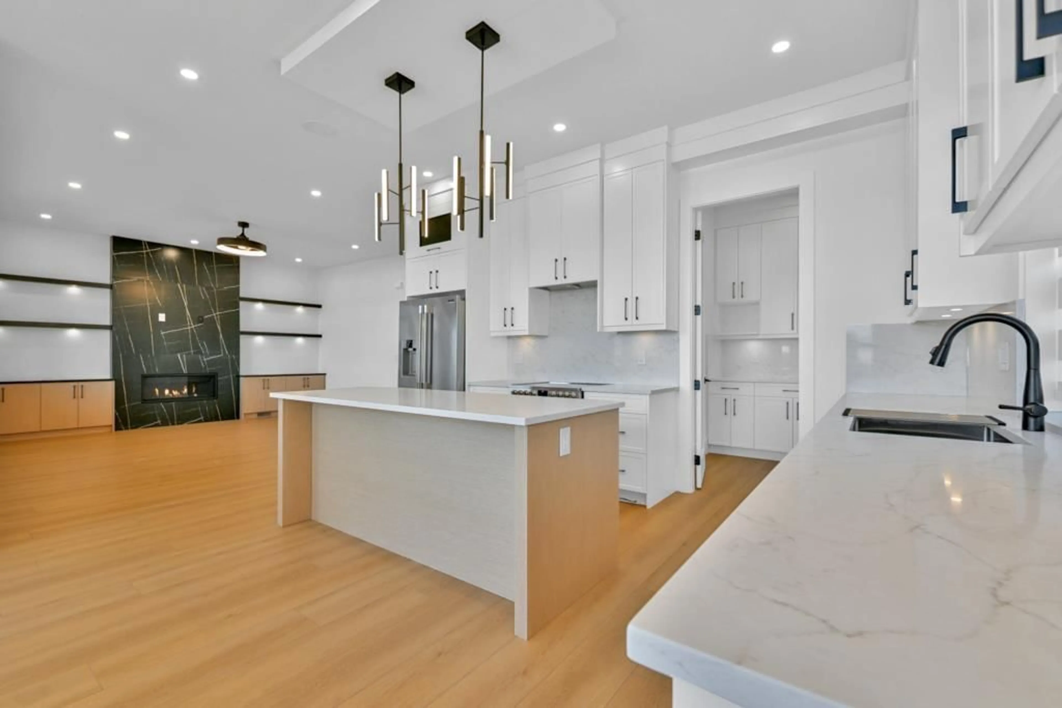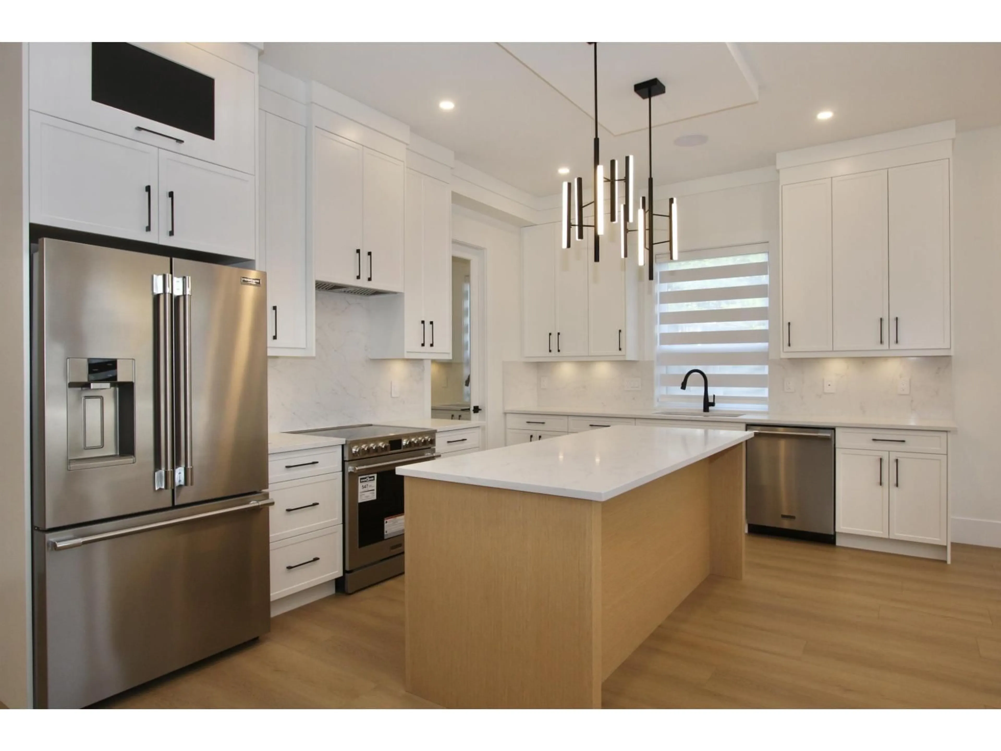46269 STEVENSON ROAD, Chilliwack, British Columbia V2R2R5
Contact us about this property
Highlights
Estimated valueThis is the price Wahi expects this property to sell for.
The calculation is powered by our Instant Home Value Estimate, which uses current market and property price trends to estimate your home’s value with a 90% accuracy rate.Not available
Price/Sqft$346/sqft
Monthly cost
Open Calculator
Description
Stunning New 6-7 bdrm 6 bathrm CUSTOM home with 2 bedrm legal suite ($1700/mo) with over 3600 SqFt of "high end" finishes (1/63 quality homes built by Triple Star Construction) Bright Spacious 18' GreatRoom with linear gas f/p opens to amazing GRANITE kitchen with bar stool island (Stainless appliances & pantry) overlooks dining area with access to all season18x11.5 BBQ patio (with gas line)& fenced yard. UPPER floor: 16.5' Master Suite with a "must see" Spa style 5pc ensuite/10' walk in closet PLUS 3 more bdrms (all with ensuites) BSMT-18' Theatre room/Flex room/ManCave (could make additional bedrm for upper floor or suite use) Suite features separate electrical meter (can be vacant upon completion if needed) Extras include: office/den off entryway, quality blinds, insulated 2 car garage with EV plug, A/C, Built in vac, 4 car RV friendly driveway, 72hr waterproof plank laminate flooring, 9 &10' ceilings / 8' doors, New Home Warranty, Great Sardis location near school & shopping. *GST Not Inc in list price* (id:39198)
Property Details
Interior
Features
Main level Floor
Great room
18 x 16.6Kitchen
15.3 x 12.3Pantry
8 x 7.6Eating area
15.3 x 10Property History
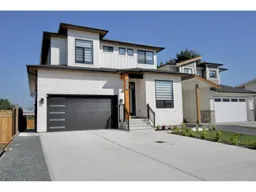 40
40
