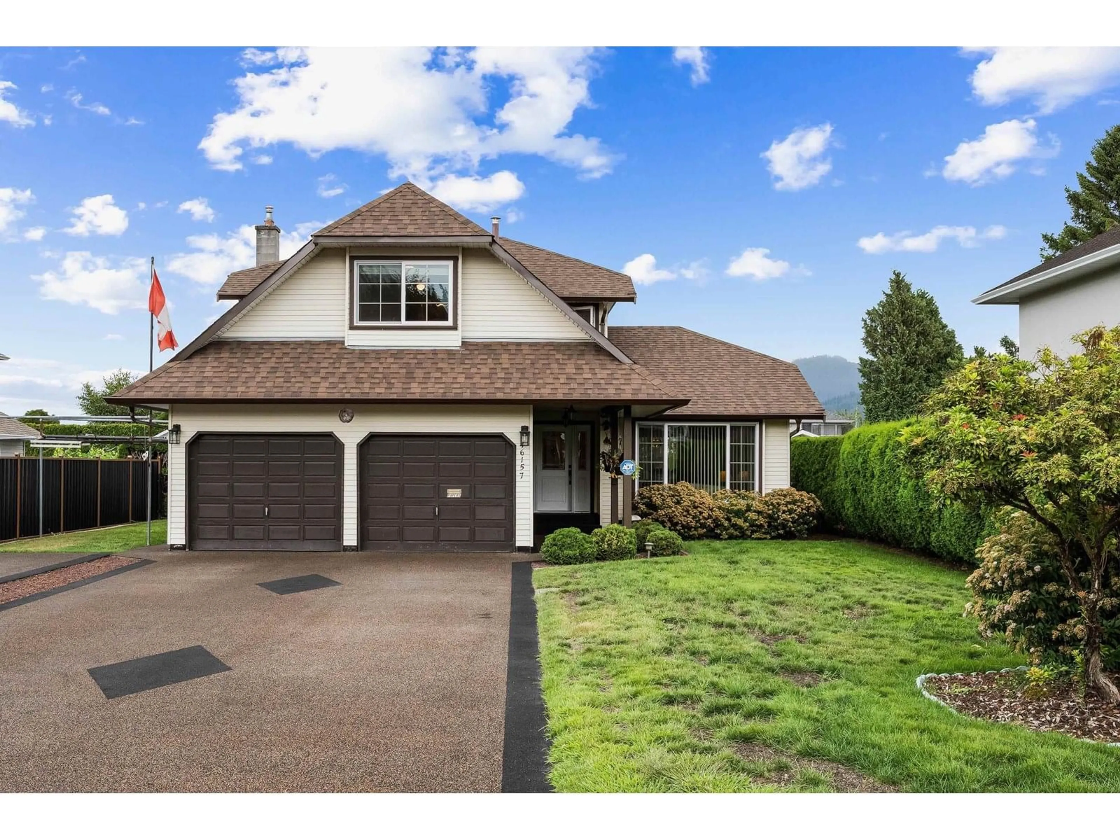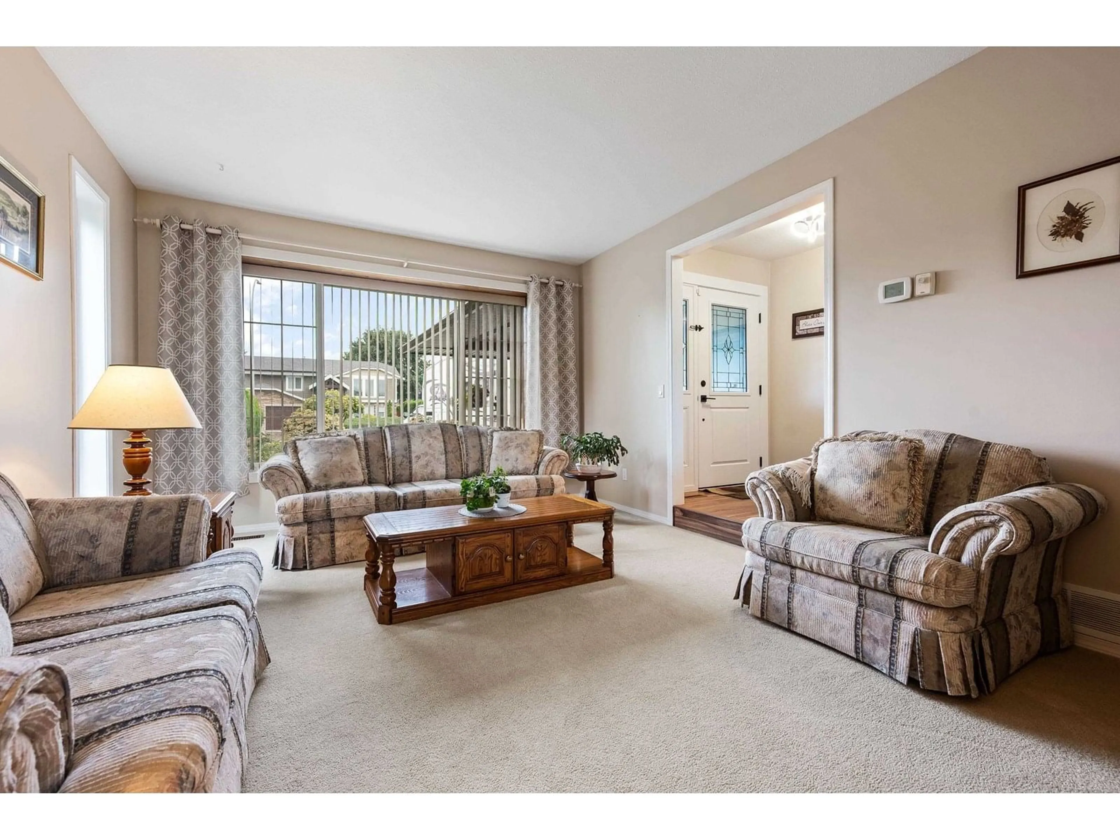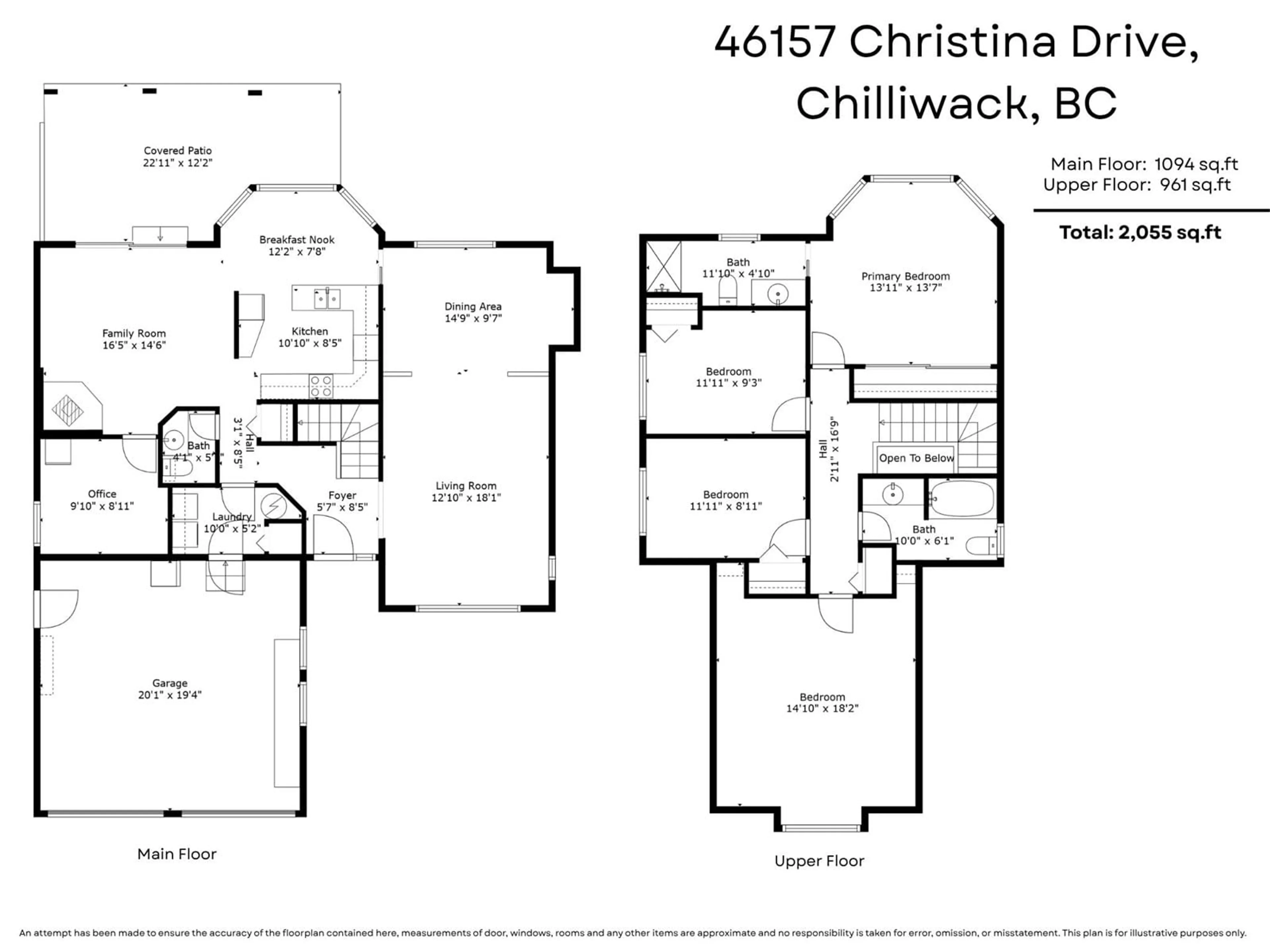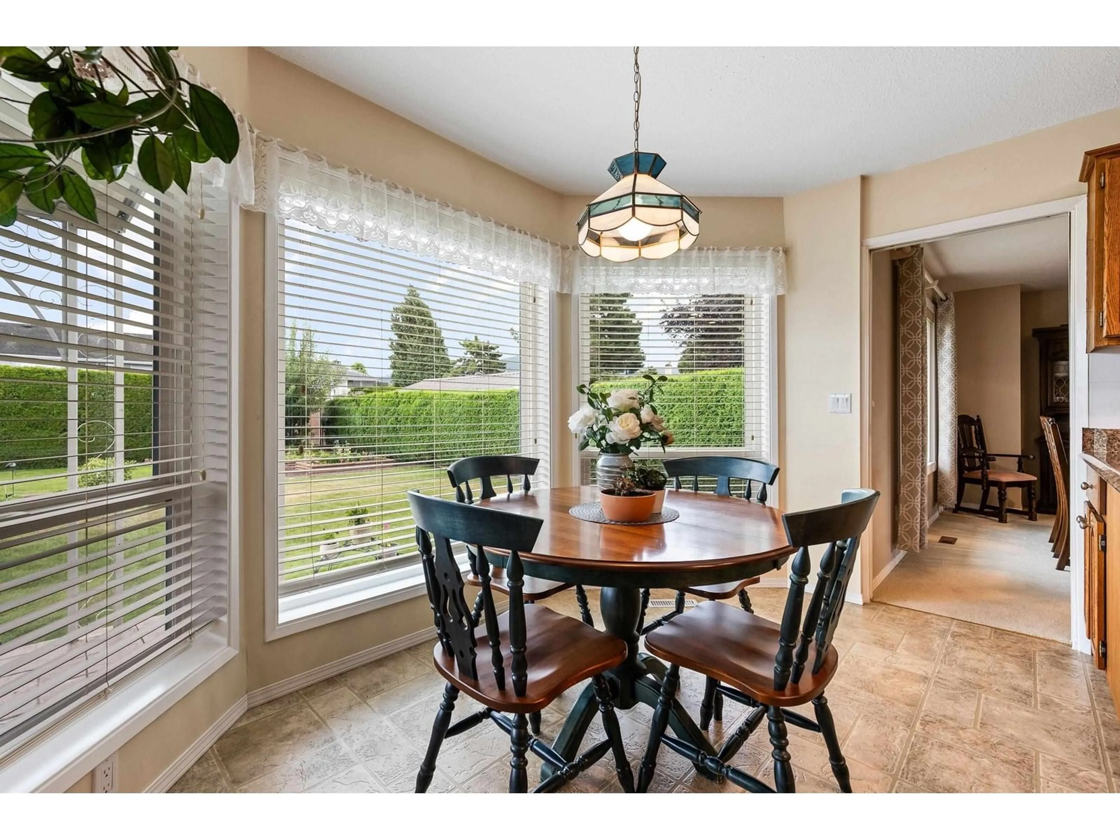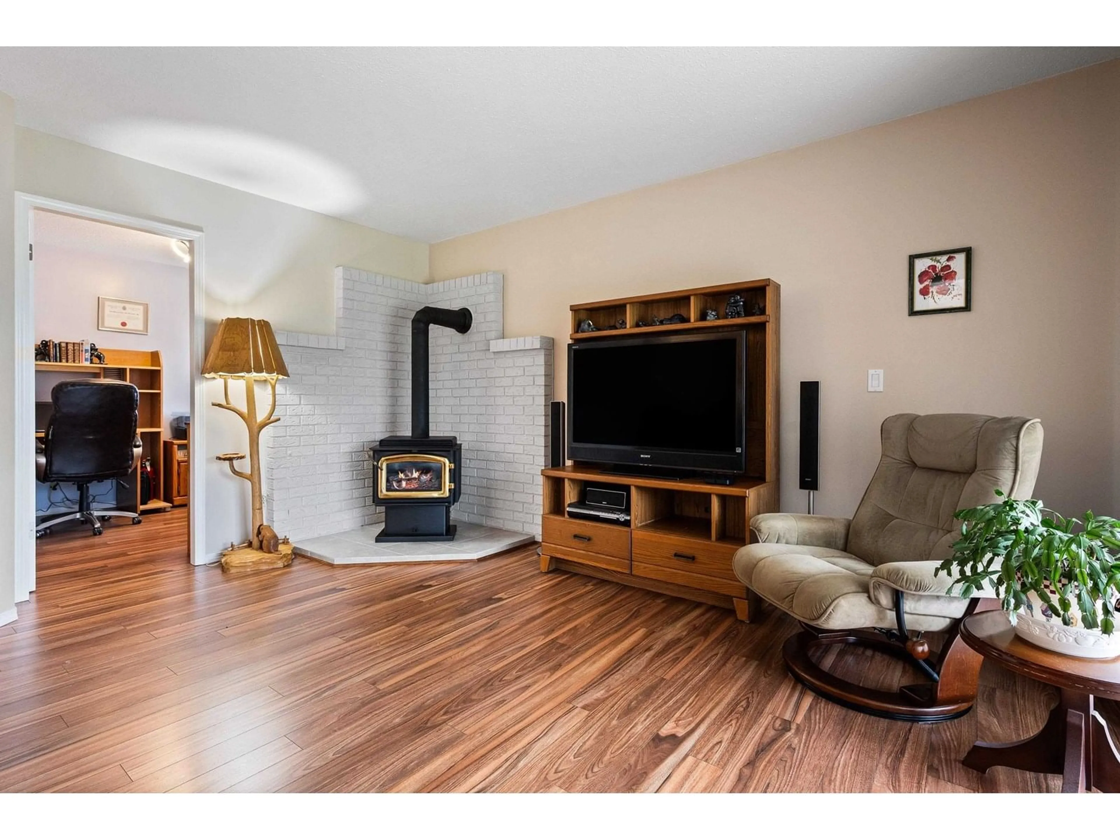46157 CHRISTINA DRIVE, Chilliwack, British Columbia V2R2B6
Contact us about this property
Highlights
Estimated valueThis is the price Wahi expects this property to sell for.
The calculation is powered by our Instant Home Value Estimate, which uses current market and property price trends to estimate your home’s value with a 90% accuracy rate.Not available
Price/Sqft$535/sqft
Monthly cost
Open Calculator
Description
AMAZING FAMILY HOME with UPDATES on a quiet SARDIS CUL-DE-SAC + full RV PARKING w/ Sani Dump! First time on market in 35+ years, this 4 bdrm, 3 bath home features 2x6 construction on a 9554 sq ft fully fenced lot w/ stunning MOUNTAIN VIEWS. Updates include newer roof, gutters, windows, doors, furnace, A/C (heat pump), and exterior paint. RUBBERSTONE driveway over 56' long fits 8 cars + garage. The beautifully landscaped yard boasts a 12x23 stamped concrete COVERED patio, inground irrigation, raised garden beds, & 12x12 shed. Side access allows for future carriage home/shop. Inside: 4 bdrms up + main floor den, spacious kitchen w/ newer counters & eating nook overlooking the backyard. A TURN-KEY home with room for all! * PREC - Personal Real Estate Corporation (id:39198)
Property Details
Interior
Features
Main level Floor
Living room
12.8 x 18.1Dining room
14.7 x 9.7Kitchen
10.8 x 8.5Eating area
12.1 x 7.8Property History
 30
30
