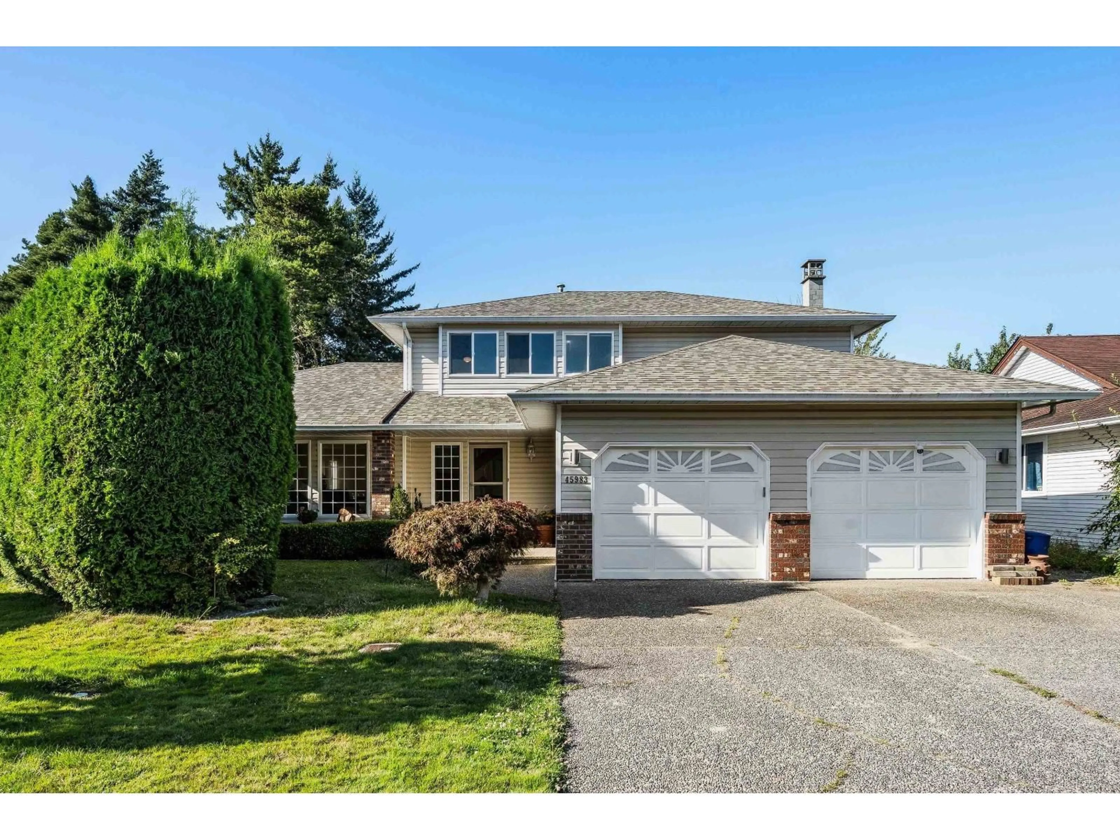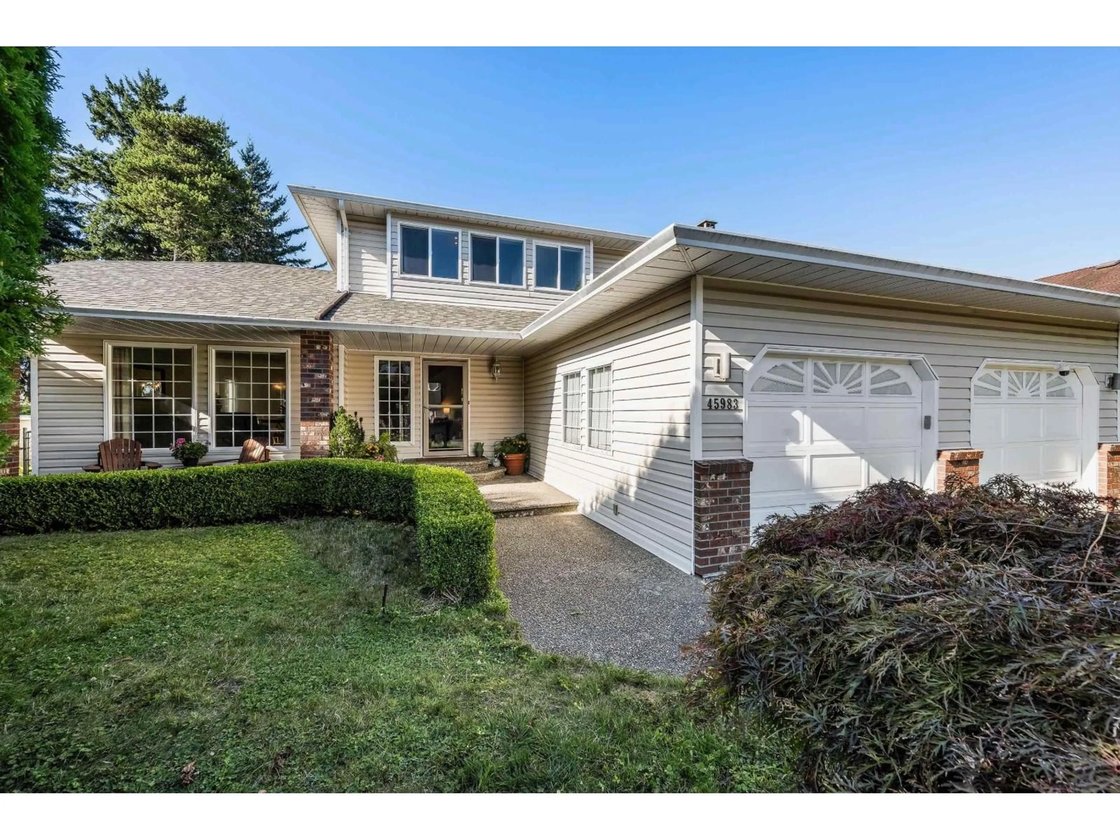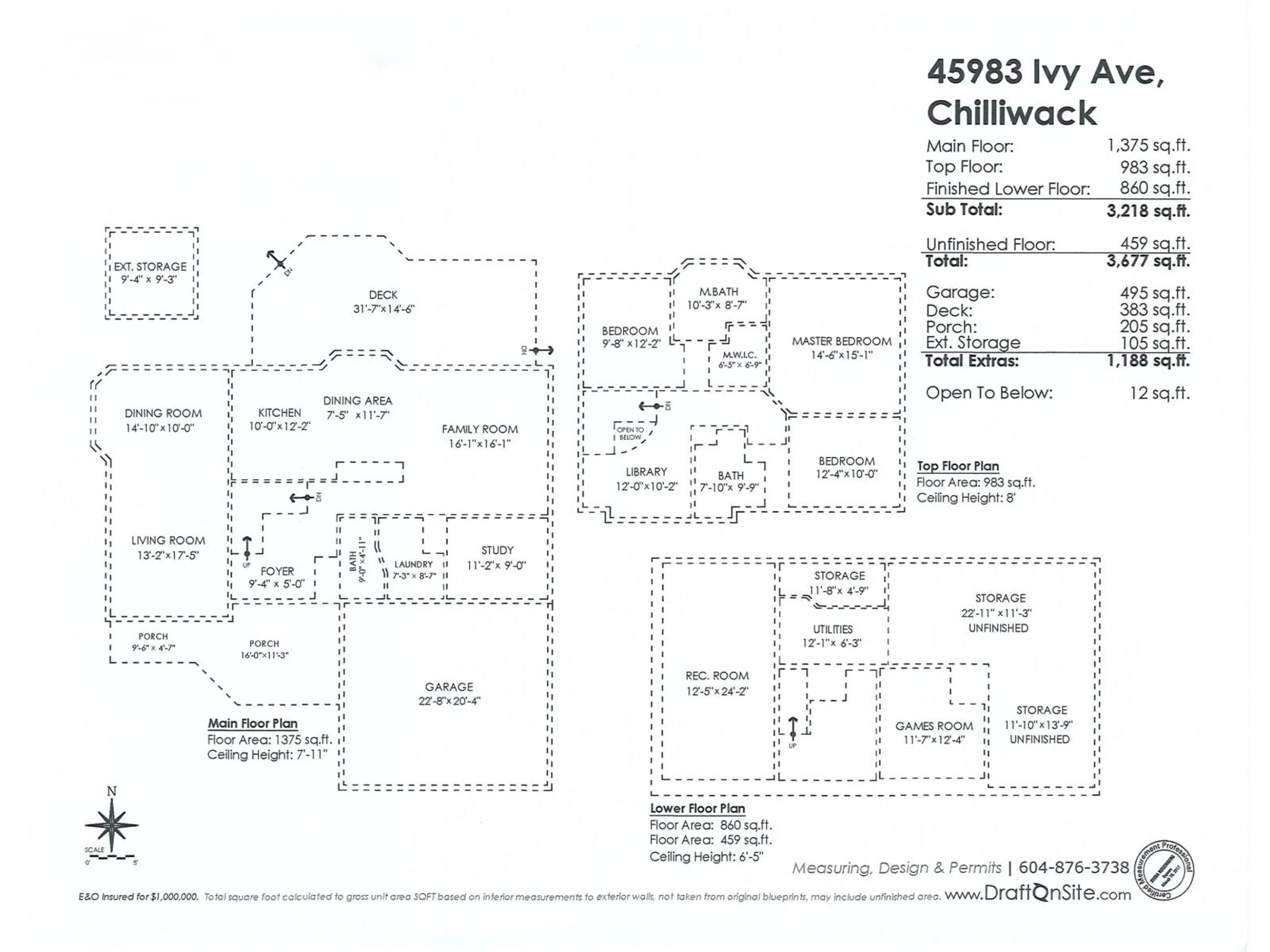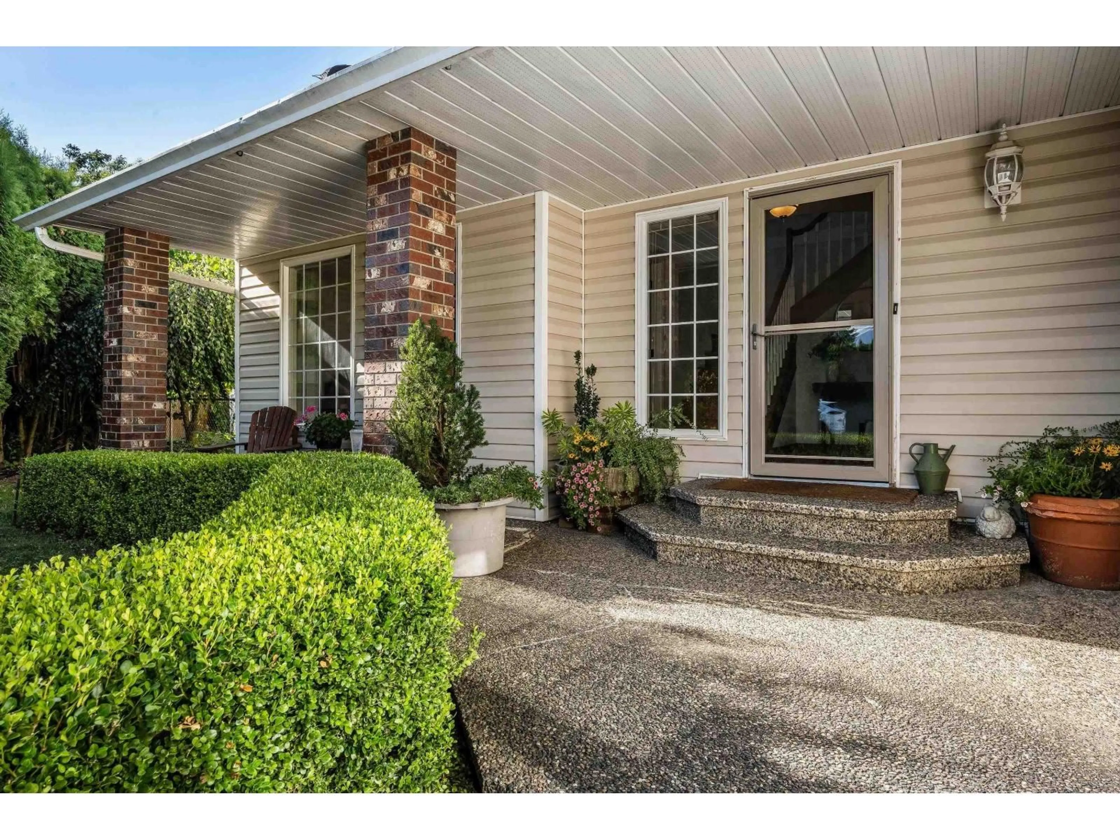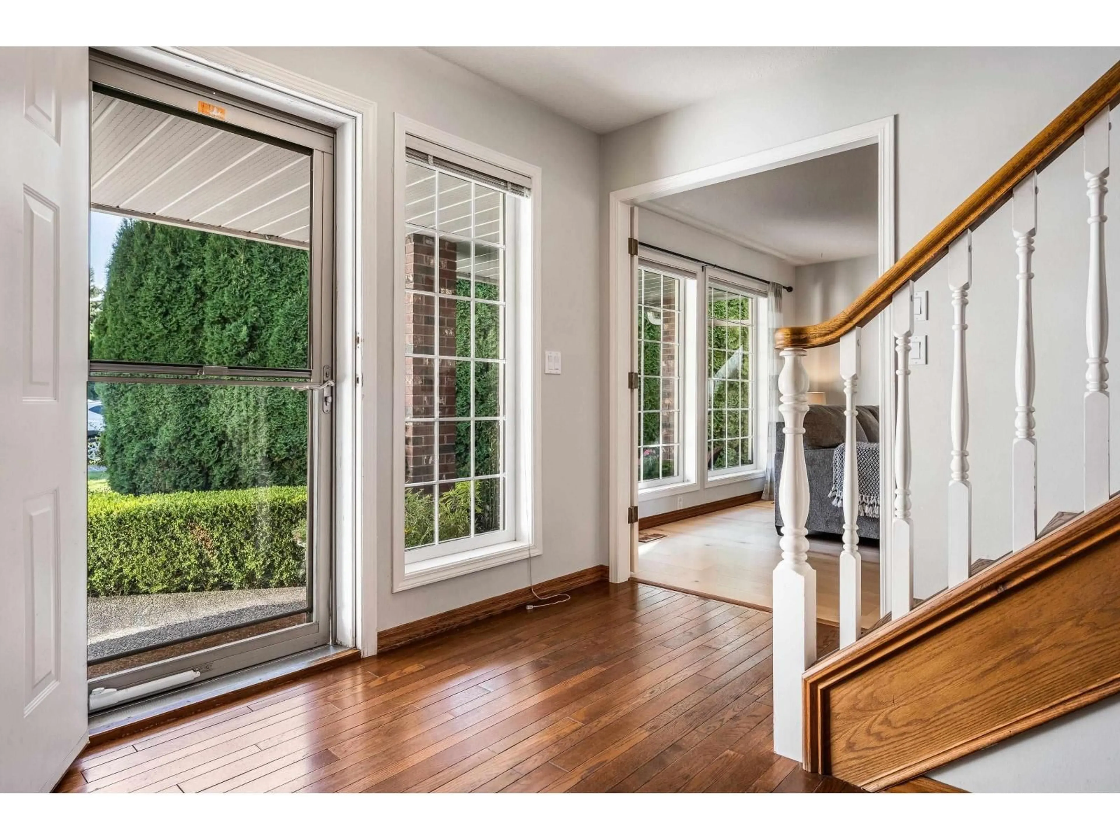45983 IVY AVENUE, Chilliwack, British Columbia V2R2C5
Contact us about this property
Highlights
Estimated valueThis is the price Wahi expects this property to sell for.
The calculation is powered by our Instant Home Value Estimate, which uses current market and property price trends to estimate your home’s value with a 90% accuracy rate.Not available
Price/Sqft$487/sqft
Monthly cost
Open Calculator
Description
Perfect family home in a sought after Sardis location on a quiet cul-de-sac. Set on a fully fenced 9583 sq ft lot, this 2-story w/basement home has beautiful maple, oak & tile floors throughout, offers space to grow inside & out and is close to all levels of schools and amenities. The bright kitchen updated w/granite counters,new gas range & dbl oven opens to a cozy family room w/fireplace & walkout to a huge 31' x 14' deck with covered area, above ground pool & garden beds"”ideal for family fun. Upstairs features 3 bedrooms, a library nook & spa-like ensuite, plus a main floor 4th bedroom/office & full bath. Newer roof (2020), double garage + 6'5" basement ready to customize for your families needs. Live Your Best Life Here!! (id:39198)
Property Details
Interior
Features
Basement Floor
Storage
11.5 x 12.4Workshop
24.1 x 12.5Utility room
12.3 x 6.3Storage
11.6 x 4.9Exterior
Features
Property History
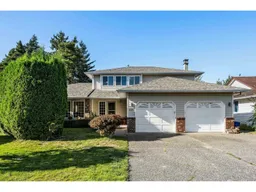 40
40
