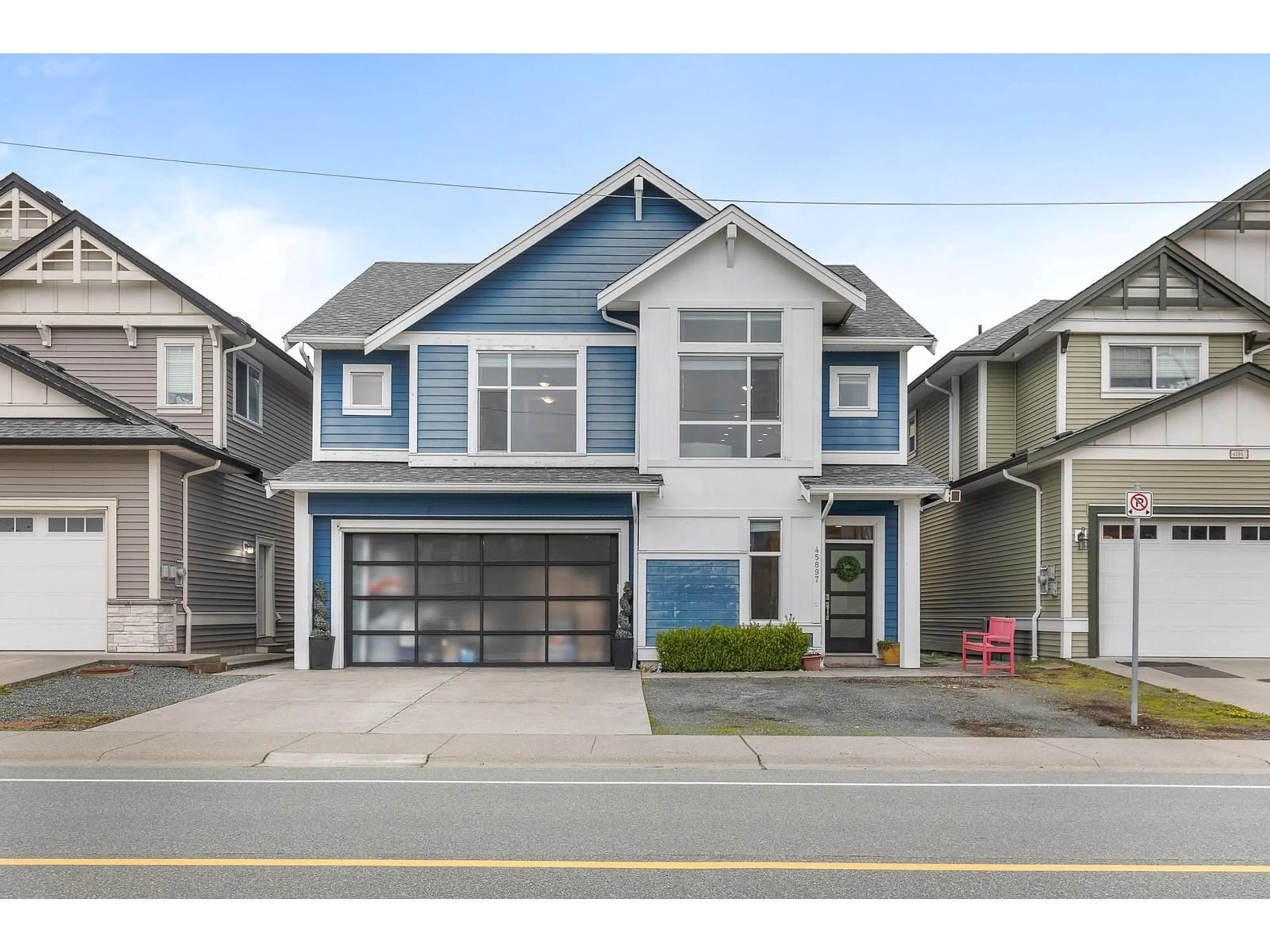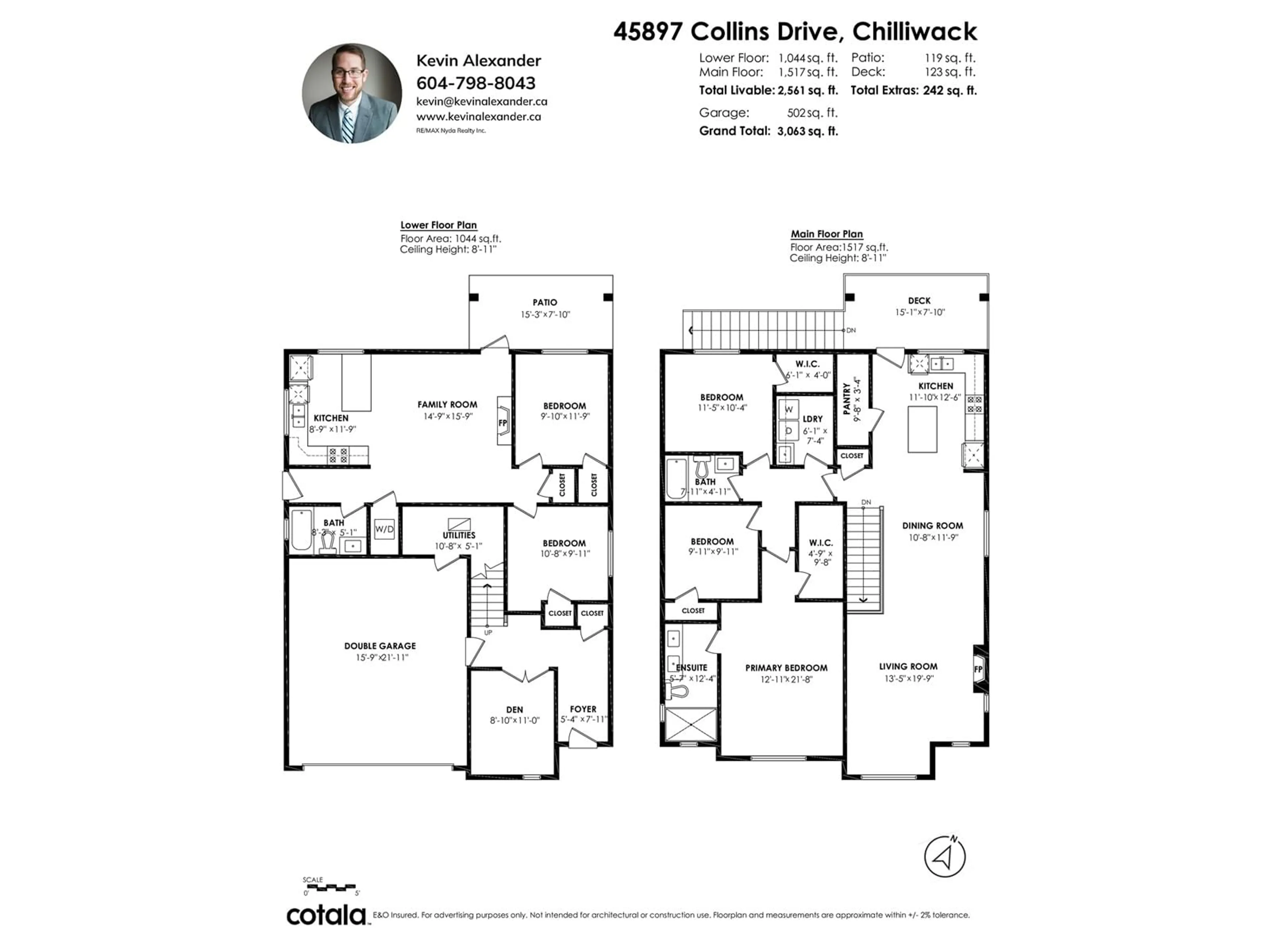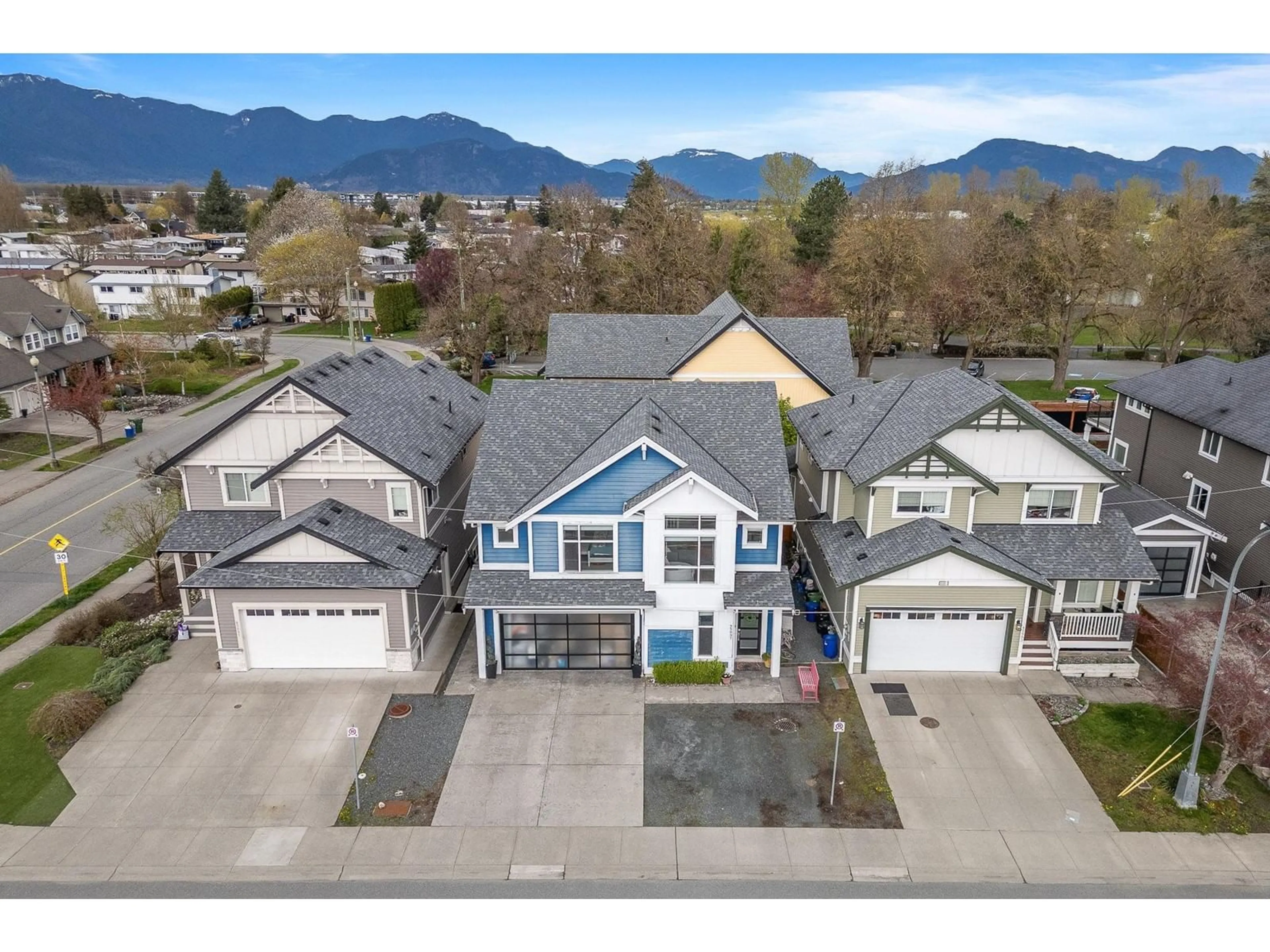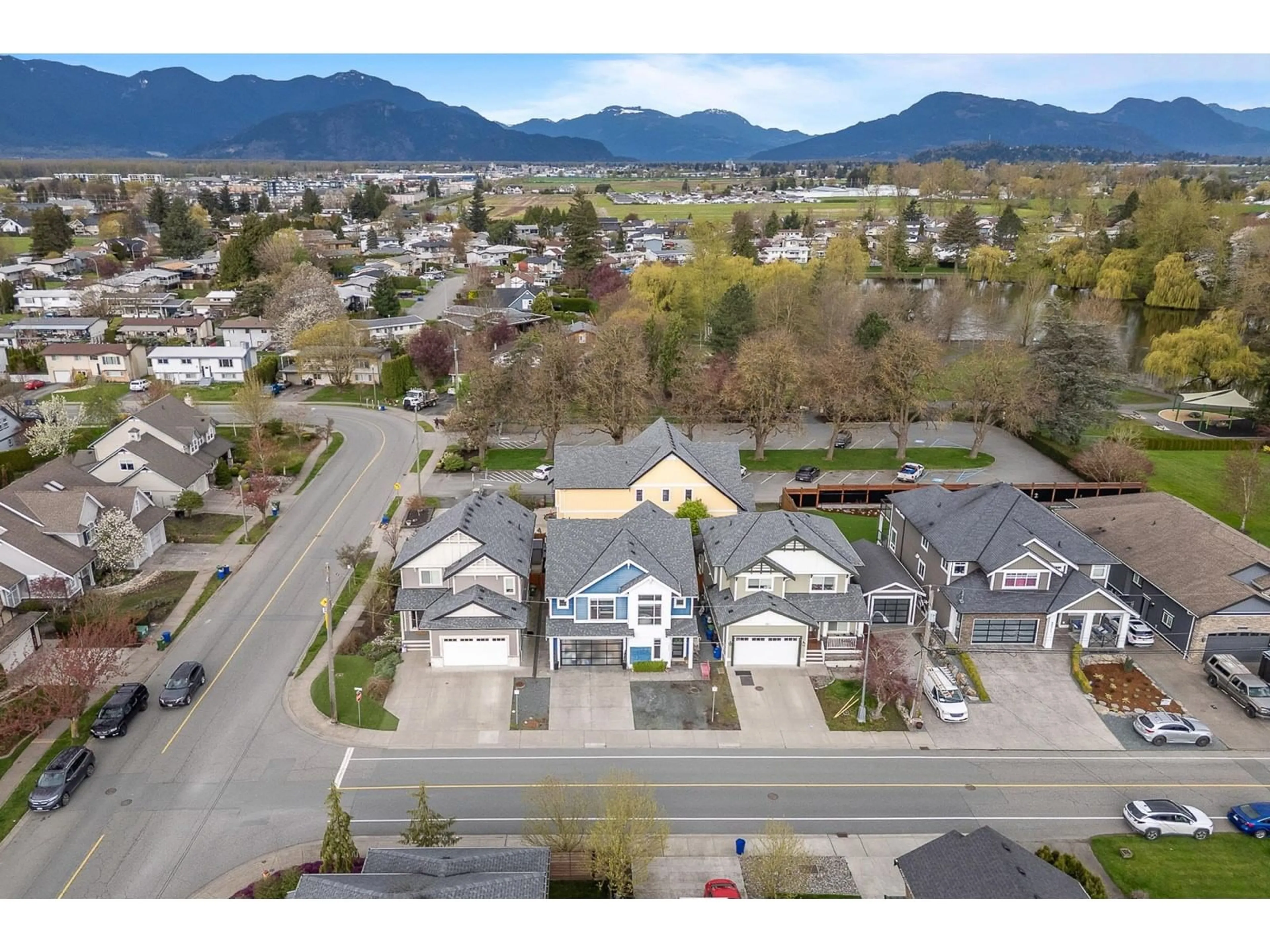45897 COLLINS DRIVE, Chilliwack, British Columbia V2R2E1
Contact us about this property
Highlights
Estimated ValueThis is the price Wahi expects this property to sell for.
The calculation is powered by our Instant Home Value Estimate, which uses current market and property price trends to estimate your home’s value with a 90% accuracy rate.Not available
Price/Sqft$429/sqft
Est. Mortgage$4,724/mo
Tax Amount (2024)$4,386/yr
Days On Market7 days
Description
Delightful SARDIS PARK 5-bedroom + den house with AMAZING LOCATION and 2-BEDROOM SUITE! There's plenty of room in this spacious and elegant 2016-built home just steps from the park and Sardis Elementary School. Quality features include CENTRAL A/C, quartz countertops, stonework around the gas fireplace, large master bedroom and ensuite, 2 walk-in closets, hot water on demand, separate heating systems and laundry for each level, sound-proofing insulation, natural gas bbq outlets, stamped concrete driveway and patio, hardy plank siding, low-maintenance back yard. The ground-level suite doesn't compromise on finishings! The home was built with upgraded flooring, lighting, electrical. You'll notice the difference that will help you feel right at home! (id:39198)
Property Details
Interior
Features
Main level Floor
Other
6.1 x 4Living room
13.5 x 19.9Dining room
10.8 x 11.9Kitchen
11.1 x 12.6Property History
 40
40



