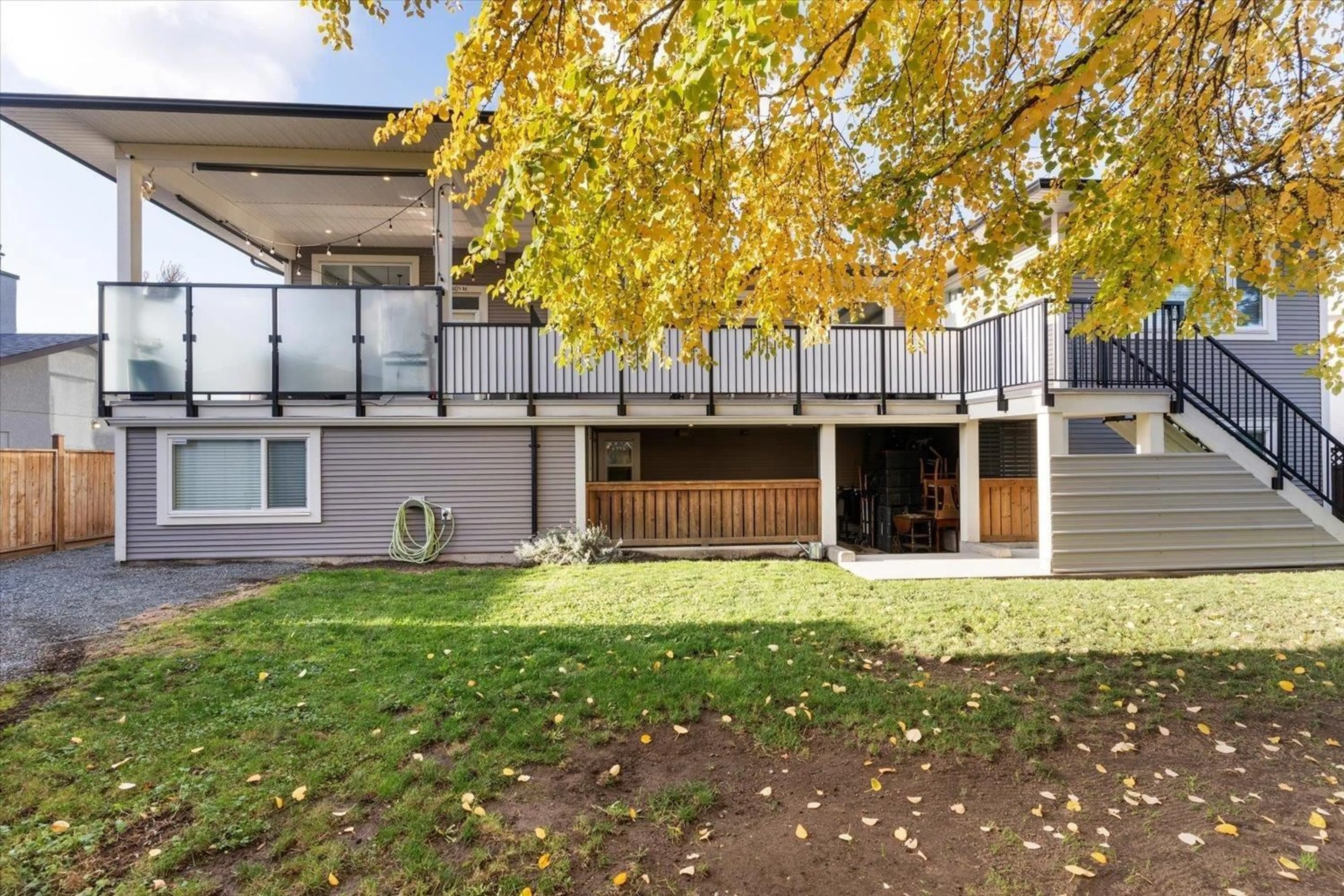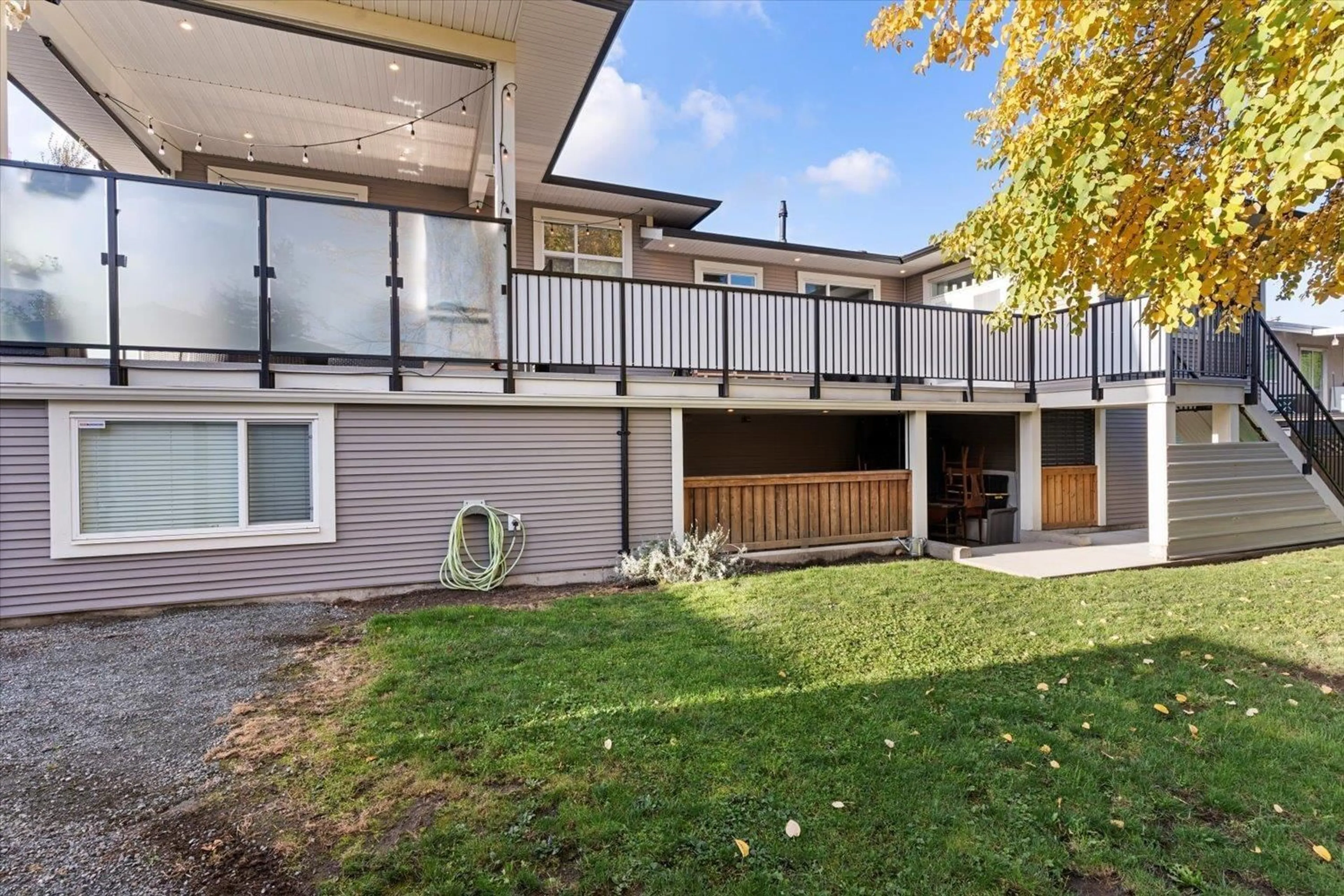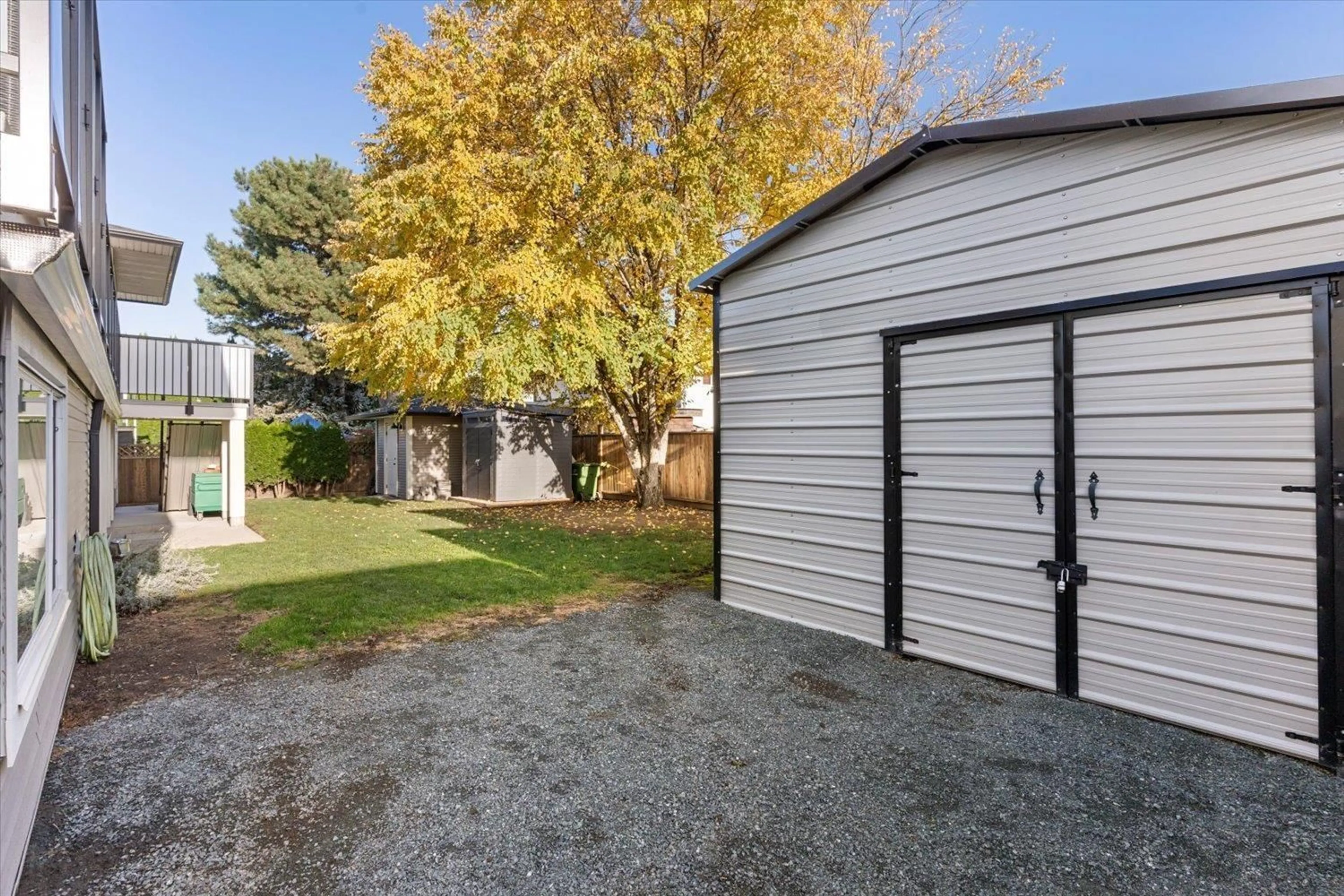45862 SILVER AVENUE, Chilliwack, British Columbia V2R3T4
Contact us about this property
Highlights
Estimated ValueThis is the price Wahi expects this property to sell for.
The calculation is powered by our Instant Home Value Estimate, which uses current market and property price trends to estimate your home’s value with a 90% accuracy rate.Not available
Price/Sqft$459/sqft
Est. Mortgage$5,948/mo
Tax Amount (2024)$5,121/yr
Days On Market58 days
Description
Step into this beautifully transformed Sardis Park home, meticulously renovated from the foundation up in 2017. A seamless blend of modern luxury & comfort every detail has been carefully curated. The heart of the home features a lrg kitchen island, quartz counters, sleek floating shelves, SS appliances & gas stove. Relax in the expansive great room & entertain with ease in this functional layout. Retreat to your primary suite complete with a cozy fireplace in the sitting area, french doors leading to a 29'x14' sundeck & a spacious walk-in closet. Indulge in your ensuite with a soaking tub, dual sinks & walk-in shower. The lower level offers a bright chic 2-BR inlaw suite. Set on a fully fenced 7500 SF lot on Sardis Parks most desirable streets. Make this gorgeous home yours today! (id:39198)
Property Details
Interior
Features
Main level Floor
Foyer
6.1 x 7.9Living room
15.7 x 10.6Other
13.3 x 10.4Kitchen
13.5 x 14.1Property History
 40
40



