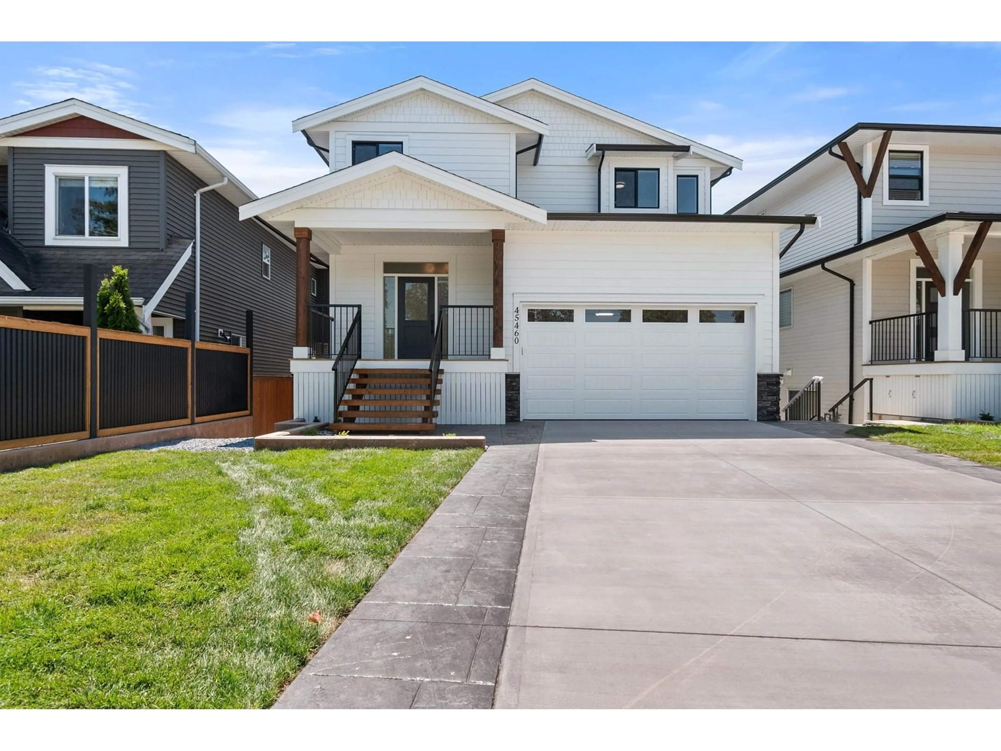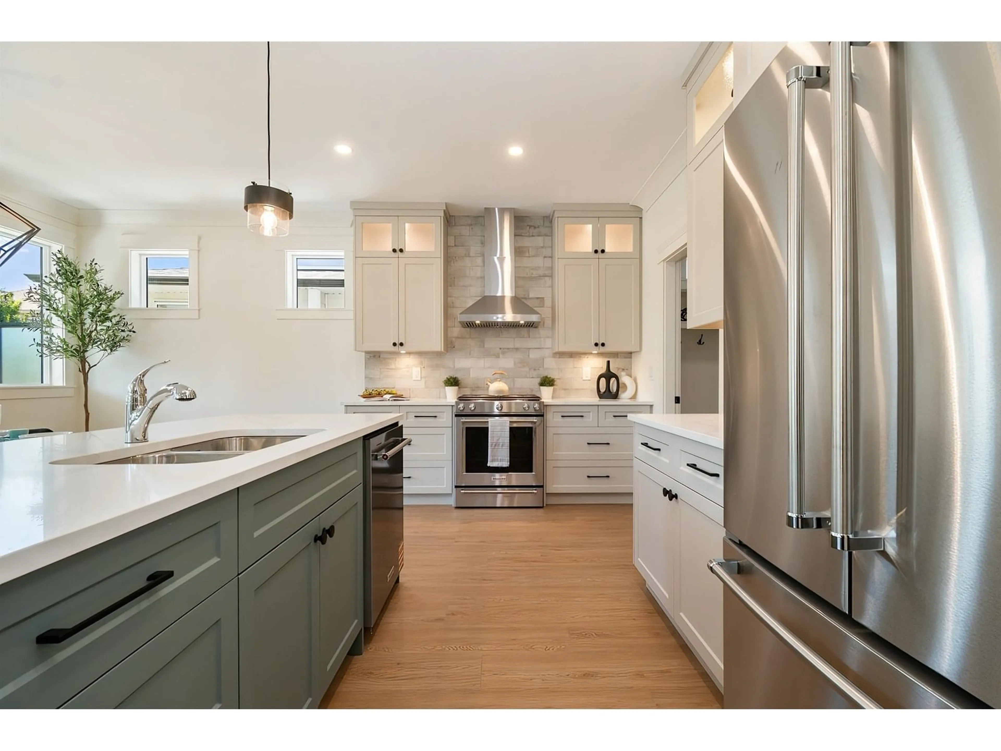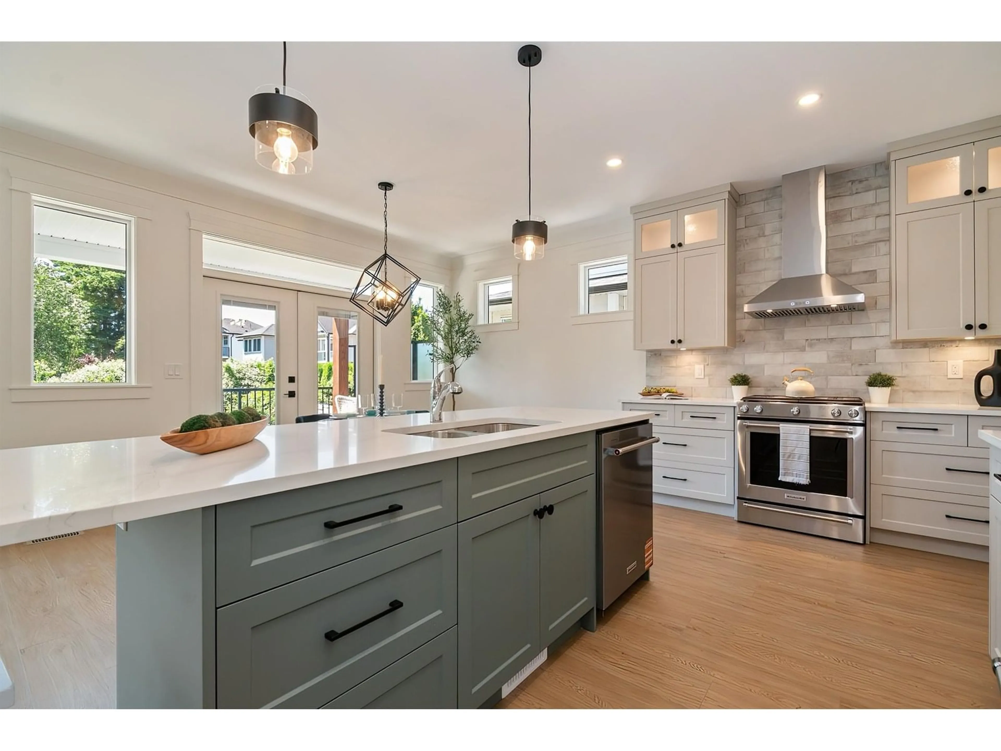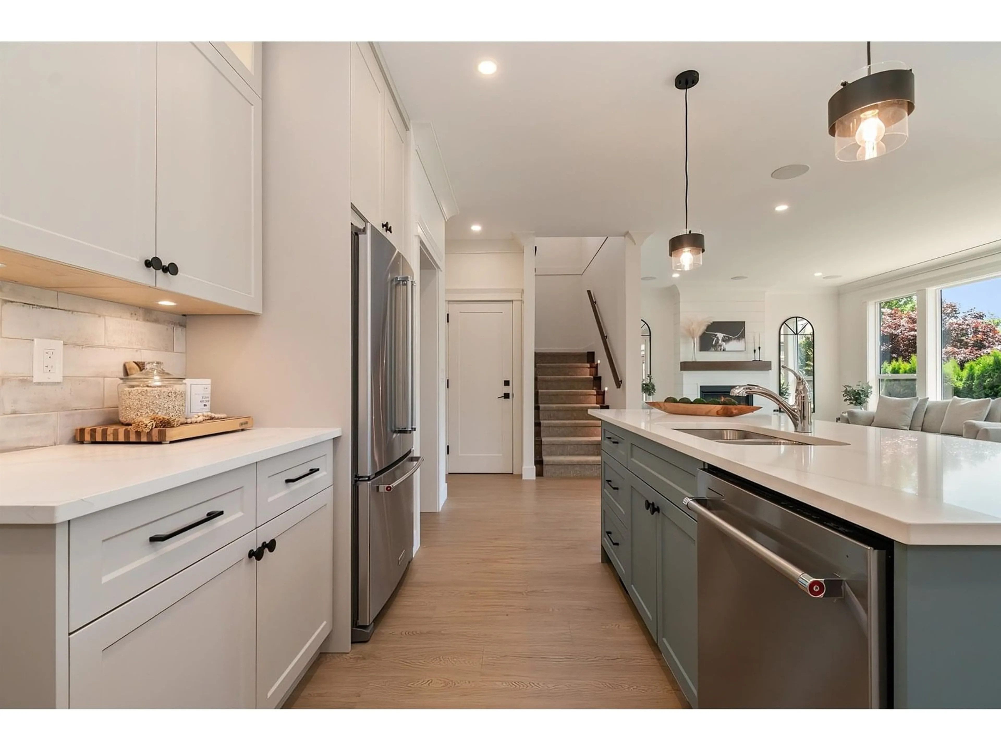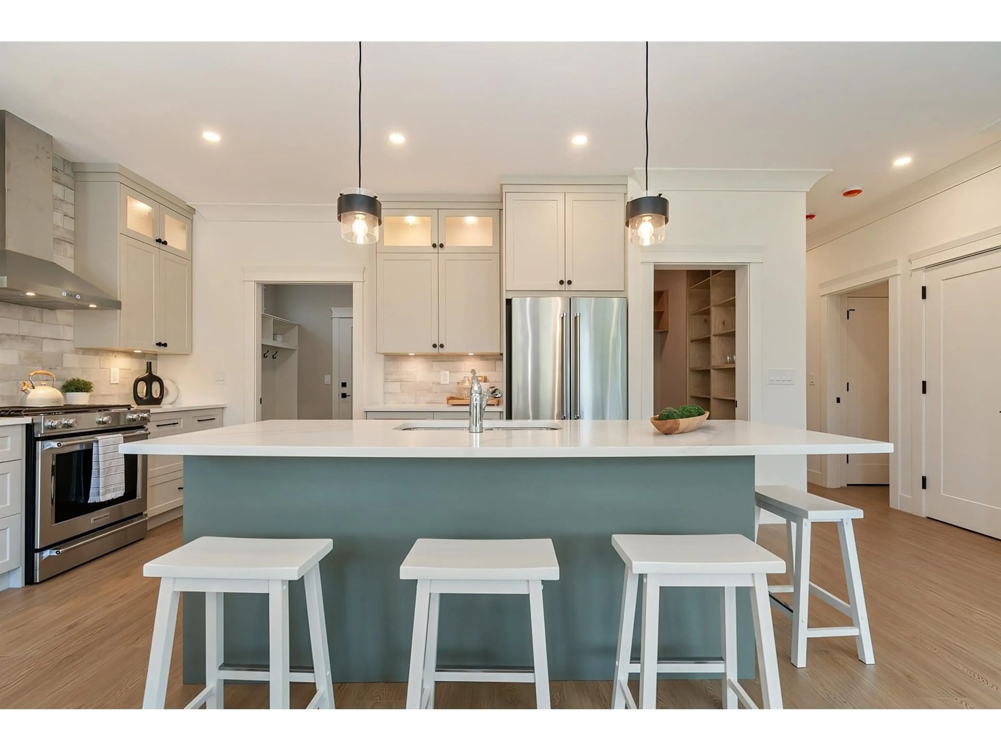45460 WELLS ROAD, Chilliwack, British Columbia V2R1H3
Contact us about this property
Highlights
Estimated valueThis is the price Wahi expects this property to sell for.
The calculation is powered by our Instant Home Value Estimate, which uses current market and property price trends to estimate your home’s value with a 90% accuracy rate.Not available
Price/Sqft$428/sqft
Monthly cost
Open Calculator
Description
HIGH END new construction family home located in the heart of Sardis. This 2 storey/basement with a legal suite is a masterpiece, boasting 6 beds (4 up + 2 down), 4 baths, and a den. Beautiful open floorplan with no wasted space, including a spacious kitchen, butler's pantry, and gas fireplace. High end finishes throughout, and too many upgrades to count, stair lighting, built in cabinets in all top floor bedroom closets, 2 DECKS - one off the primary bedroom, crown moulding, and a massive driveway for plenty of parking. Location doesn't get any better, close to all levels of schools, shopping parks, and minutes away from the Vedder River and Cultus Lake. Call today to see this stunning home for yourself! (id:39198)
Property Details
Interior
Features
Main level Floor
Kitchen
15 x 9.2Dining room
15 x 8.2Great room
16 x 14.4Den
8.6 x 10Property History
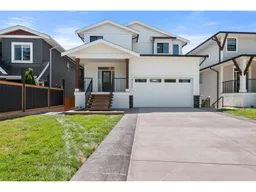 40
40
