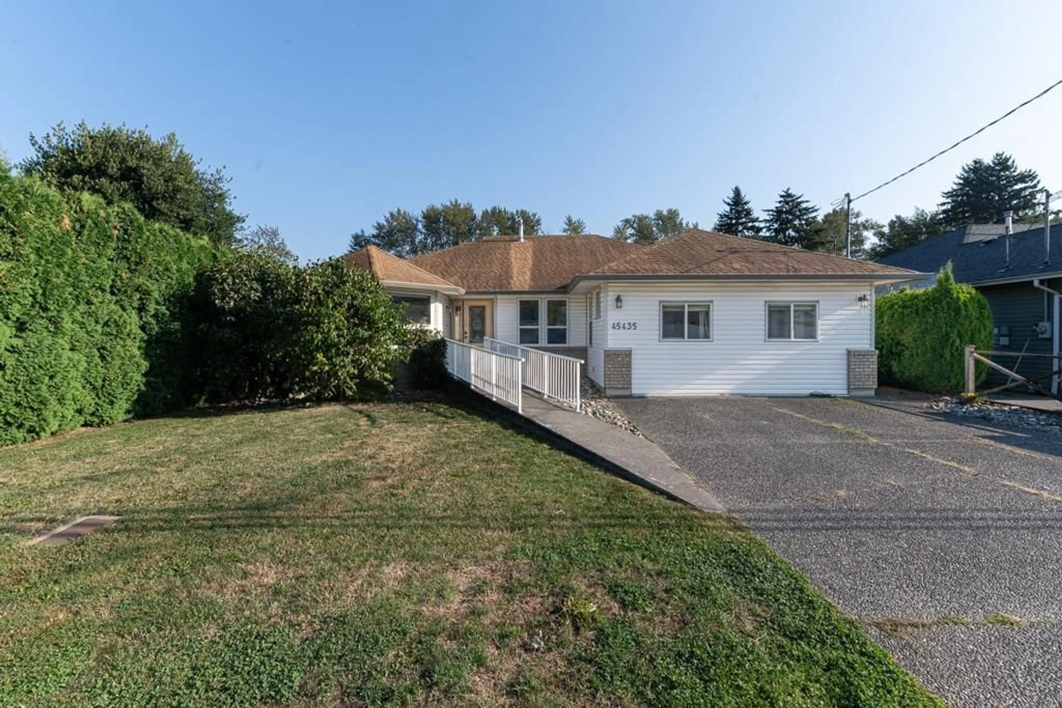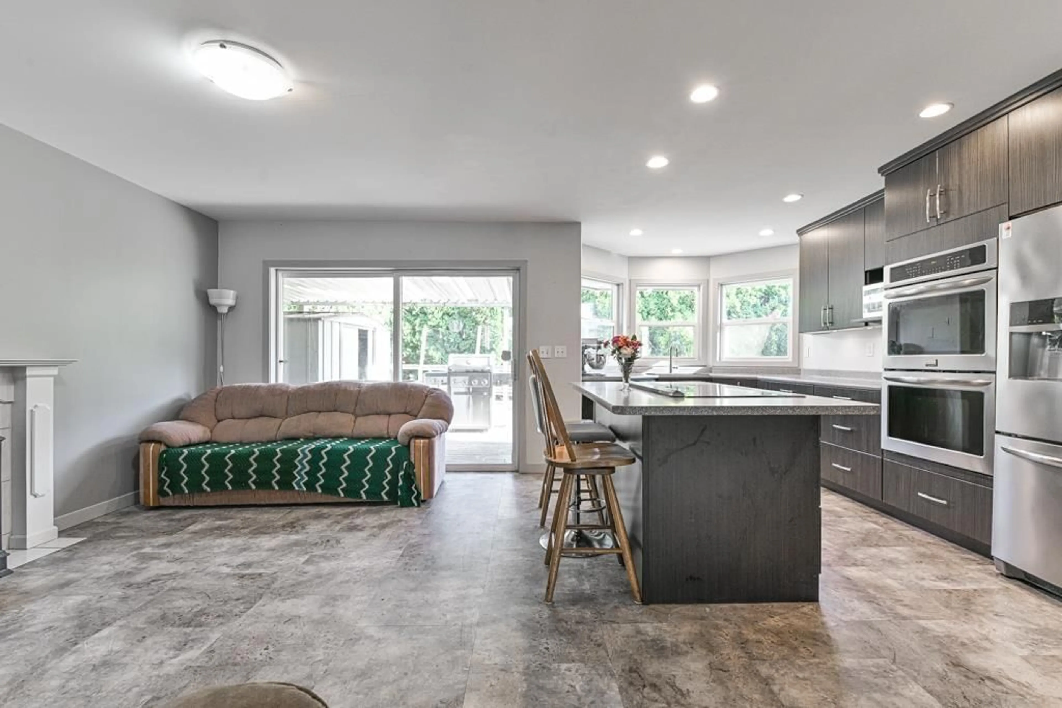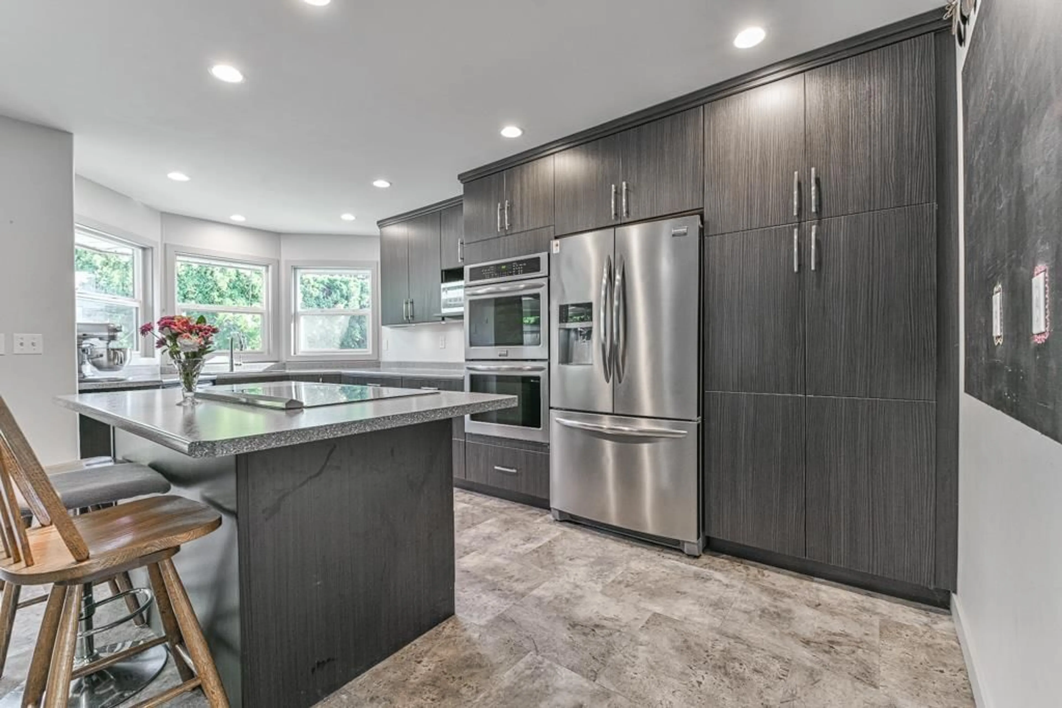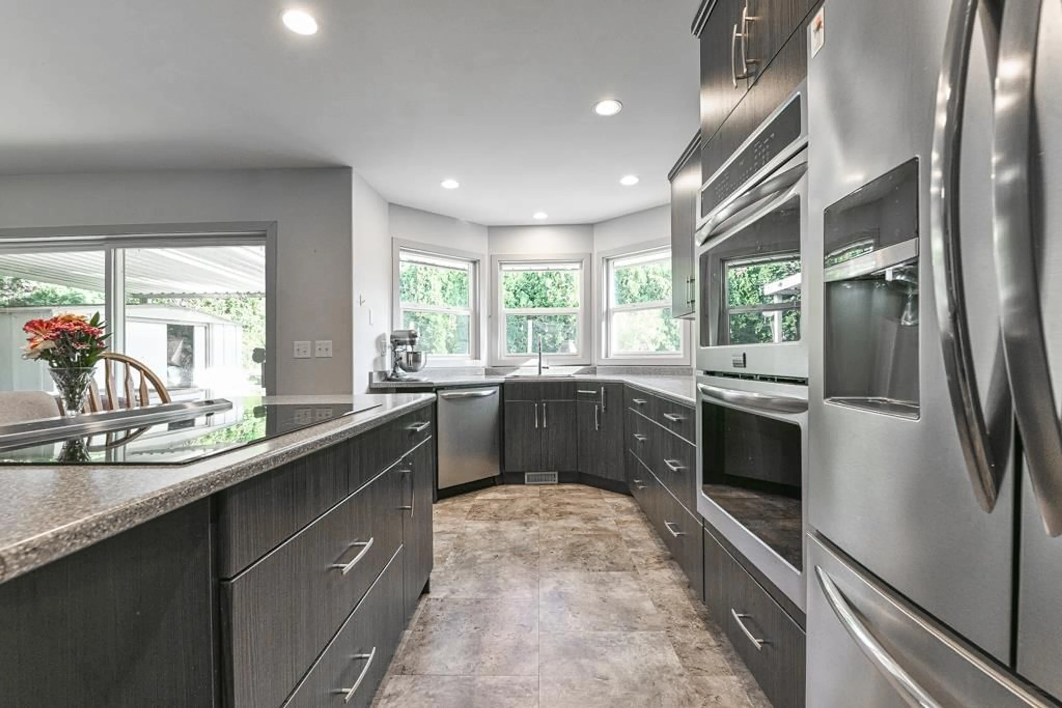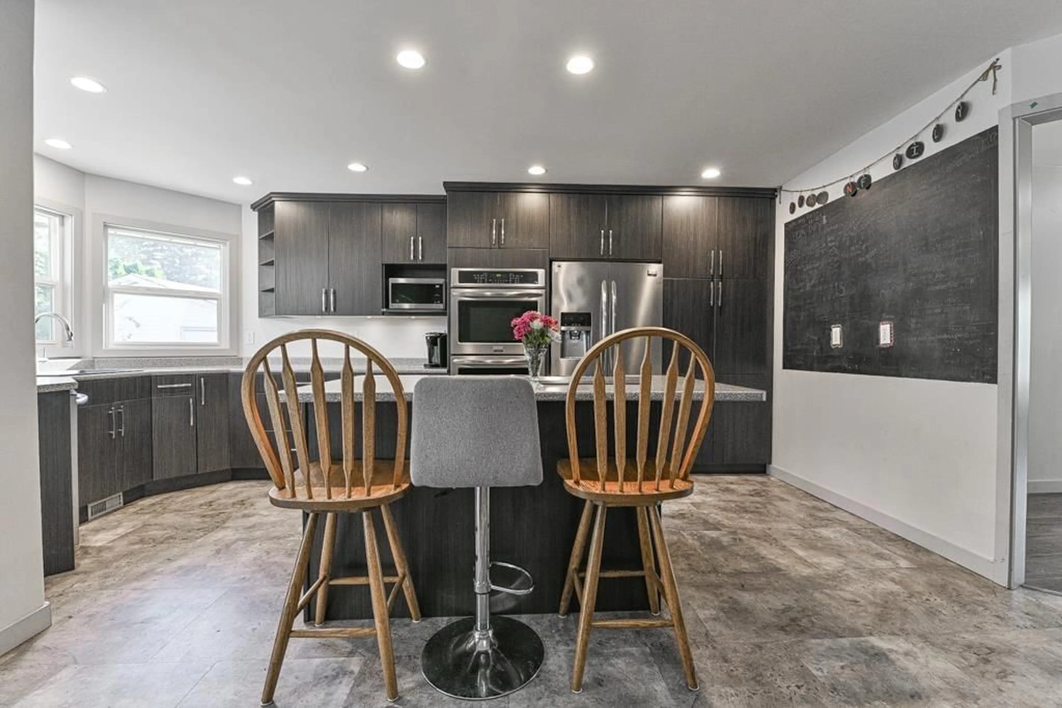45435 WELLS ROAD, Chilliwack, British Columbia V2R1H3
Contact us about this property
Highlights
Estimated valueThis is the price Wahi expects this property to sell for.
The calculation is powered by our Instant Home Value Estimate, which uses current market and property price trends to estimate your home’s value with a 90% accuracy rate.Not available
Price/Sqft$429/sqft
Monthly cost
Open Calculator
Description
Lovely rancher style home situated in a great location in Sardis. This 3 bedrooms + den (could easily be 4th bedroom) home has some nice updates over the years which include huge open kitchen area with updated cabinetry, large island with cooktop, built-in double oven, s/s appliances and pantry with some pull out shelves, vinyl plank flooring, good size primary bedroom with 3 pc ensuite and w/i closet. Double garage has been finished and contains a 1 bedroom in-law suite. Recent updates include air conditioning and new furnace (2024). Backyard has a large partially covered sundeck with mature private hedge, fully fenced with storage shed. Good freeway access and close to shopping. Priced right! (id:39198)
Property Details
Interior
Features
Main level Floor
Family room
10.4 x 15.8Kitchen
9.4 x 15.1Dining room
9.6 x 9.4Living room
12.3 x 16Property History
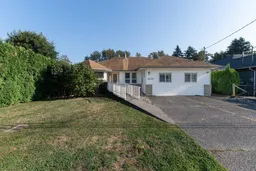 40
40
