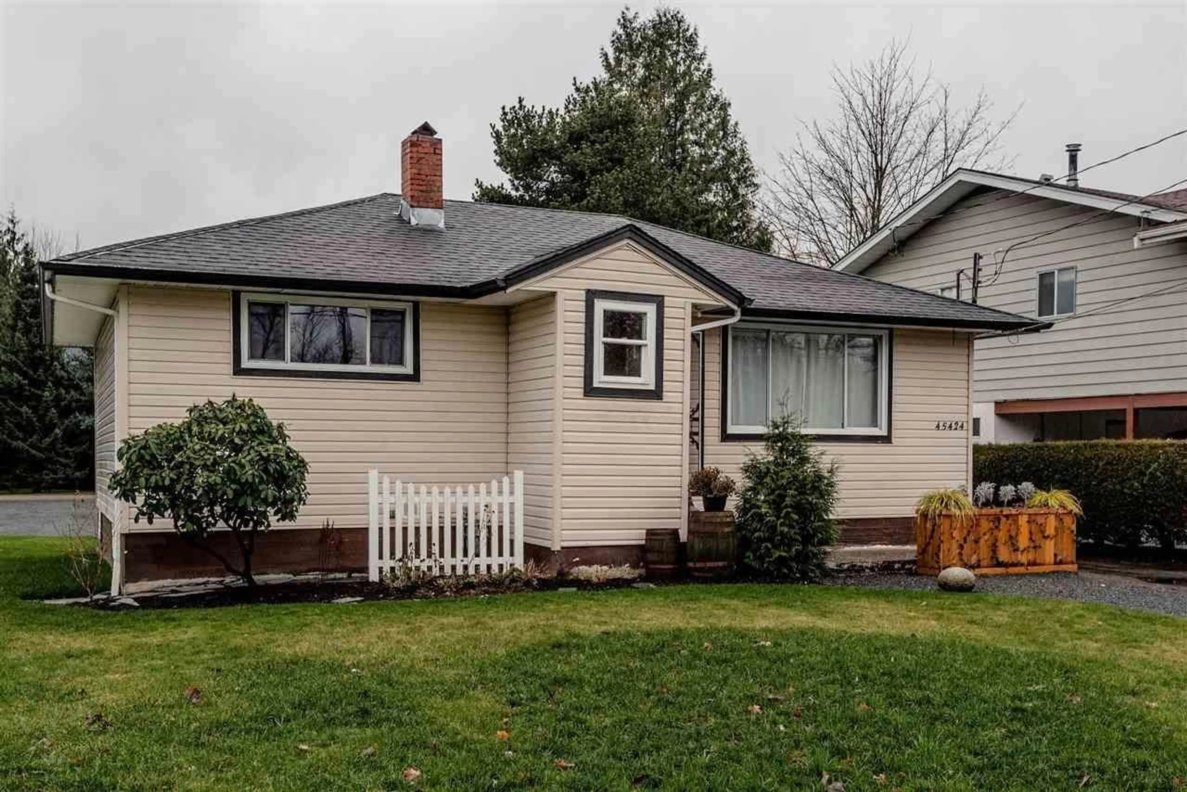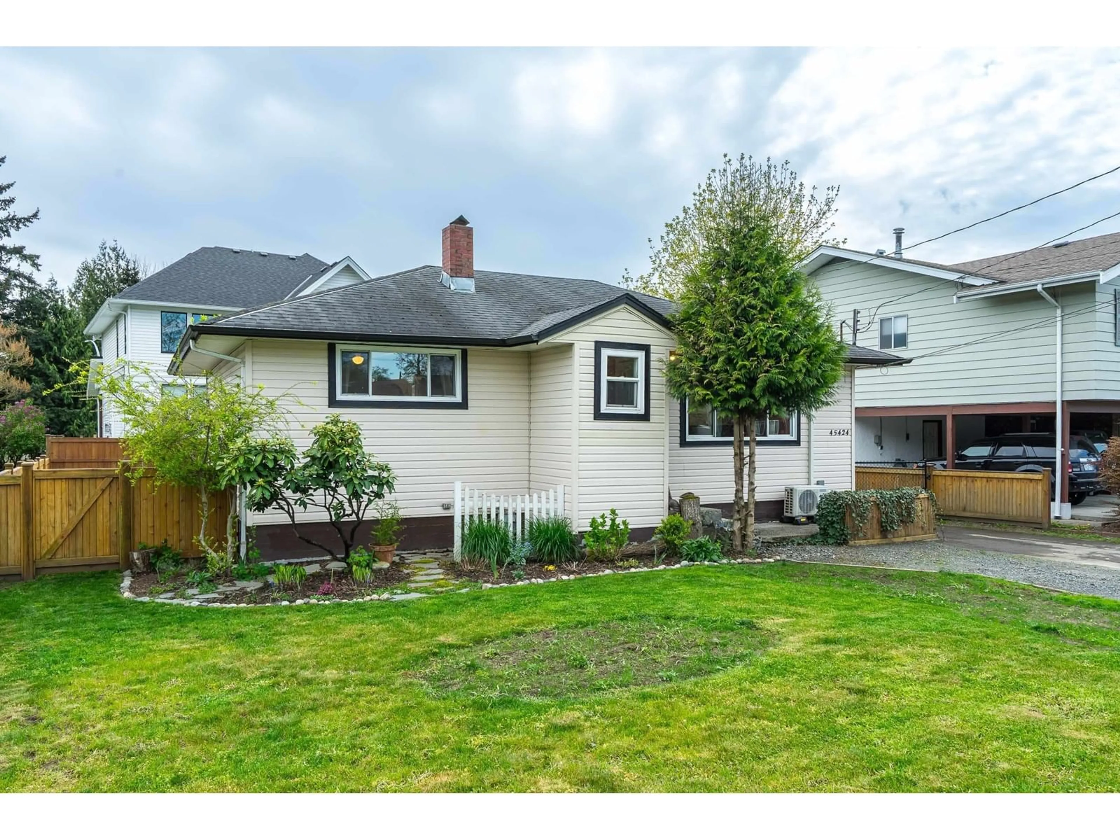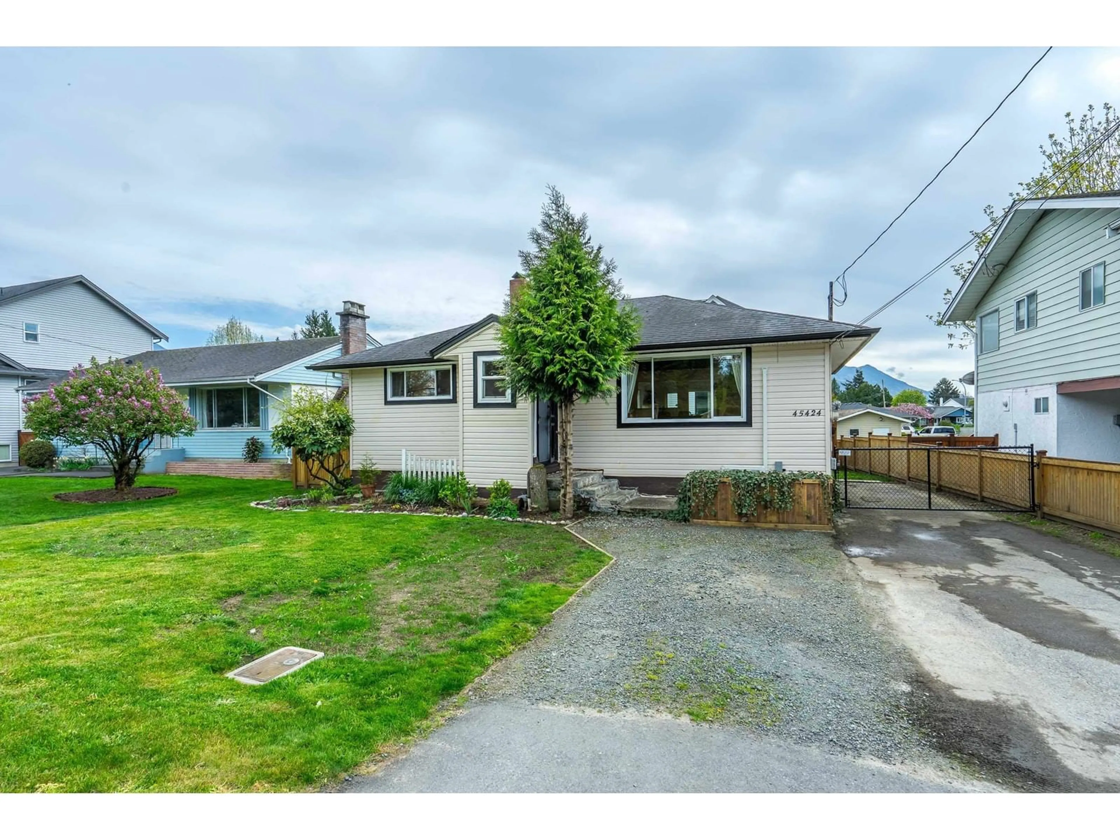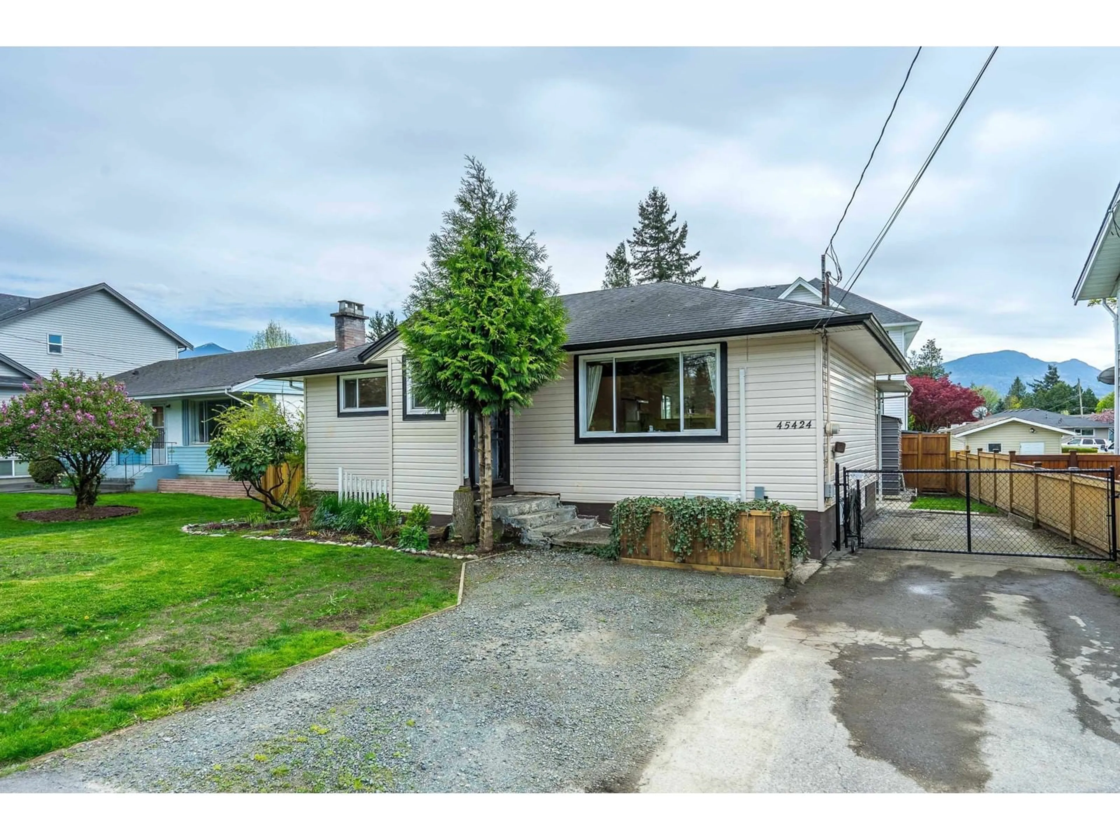45424 WELLS ROAD, Chilliwack, British Columbia V2R1H3
Contact us about this property
Highlights
Estimated ValueThis is the price Wahi expects this property to sell for.
The calculation is powered by our Instant Home Value Estimate, which uses current market and property price trends to estimate your home’s value with a 90% accuracy rate.Not available
Price/Sqft$347/sqft
Est. Mortgage$3,006/mo
Tax Amount (2024)$3,014/yr
Days On Market69 days
Description
Upgrading out of a Condo or Townhome and into a House with your own yard? This little gem, is the one for you! Enter into an open concept living room/kitchen area with a bonus flex/dining room area off the kitchen. Drenched in an abundance of natural light this partially renovated home is wonderful for entertaining and hosting family gatherings. 2 Large bedrooms & a 4 piece bath. The basement is currently used as a hobby room with tons of added storage and a huge laundry area. Lots of Room to expand and add bedrooms. This home has New plumbing throughout, New Floors, Custom Cabinets, Heat Pump/AC, New Furnace, Hot Water Tank 2022/2023. Back yard is completely secure and newly fenced (2021) and has a shed/storage for all of your toys. Great Central Location and Excellent Value! (id:39198)
Property Details
Interior
Features
Main level Floor
Living room
21.4 x 11.5Kitchen
11.5 x 11.3Flex Space
9.5 x 9.3Primary Bedroom
11.4 x 10.1Property History
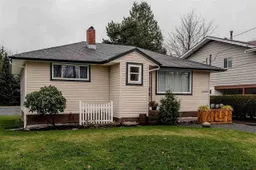 40
40
