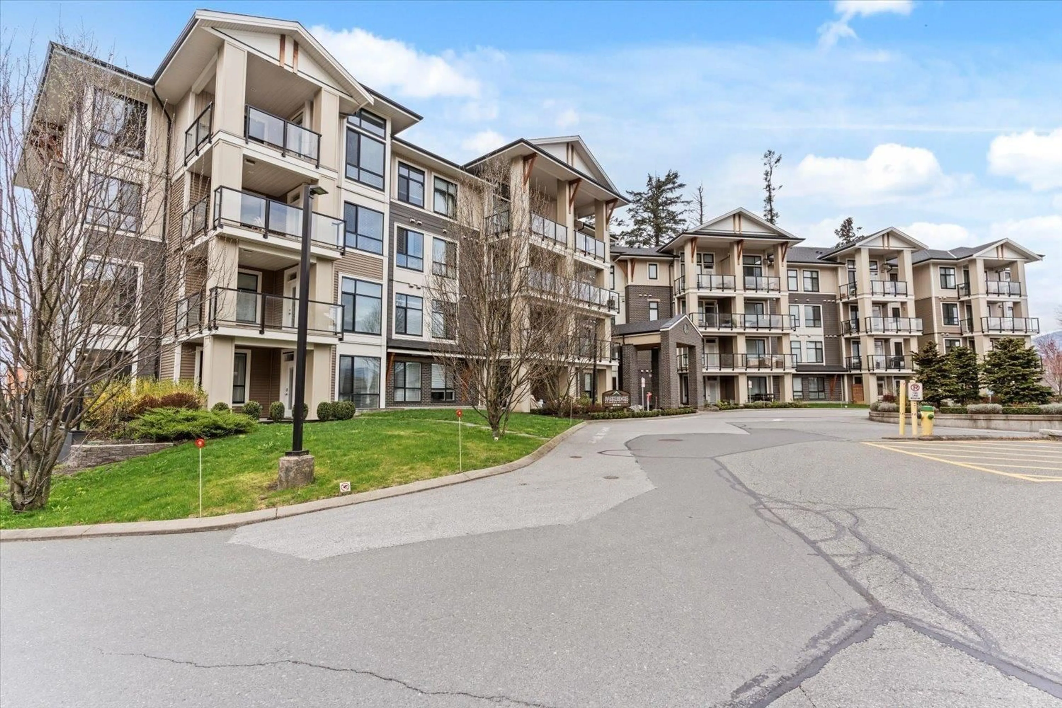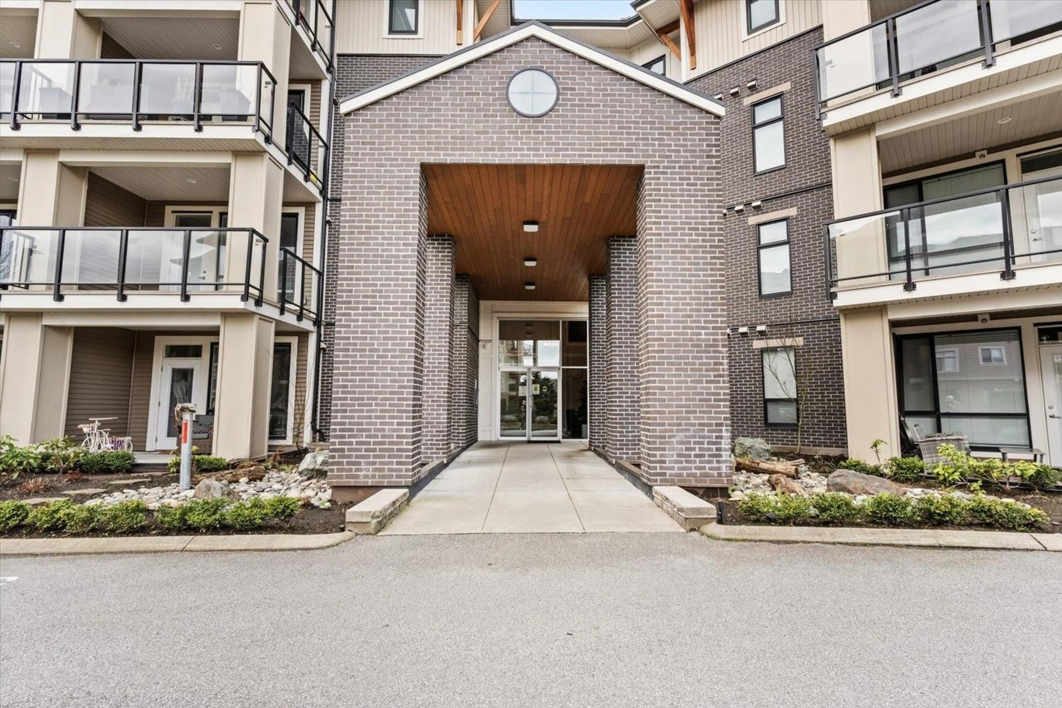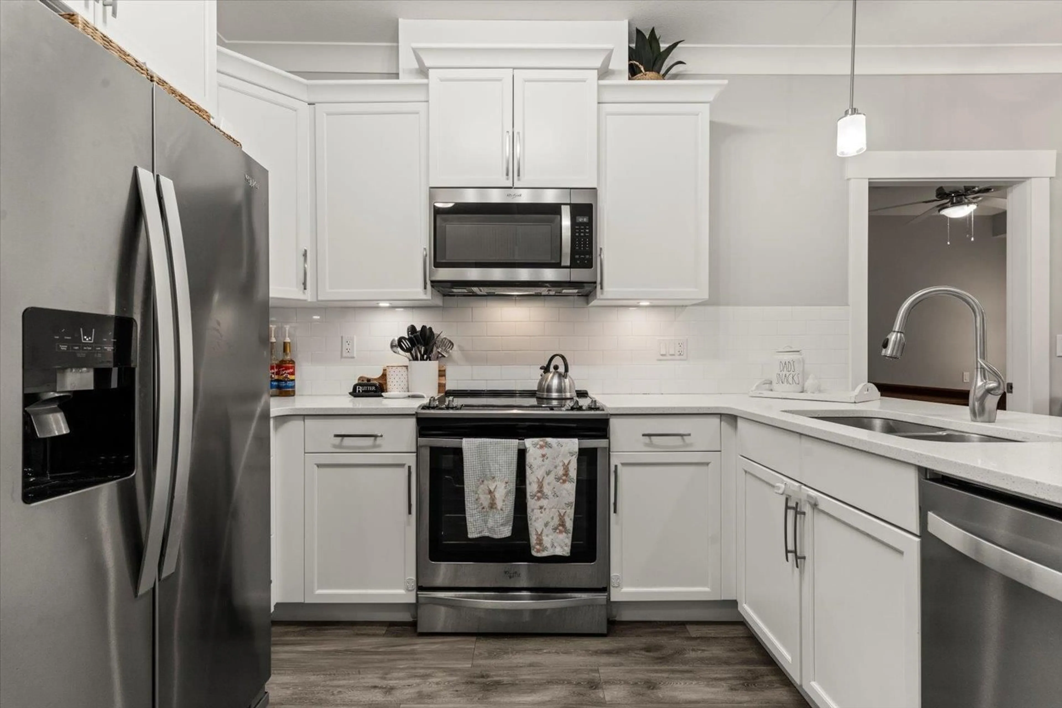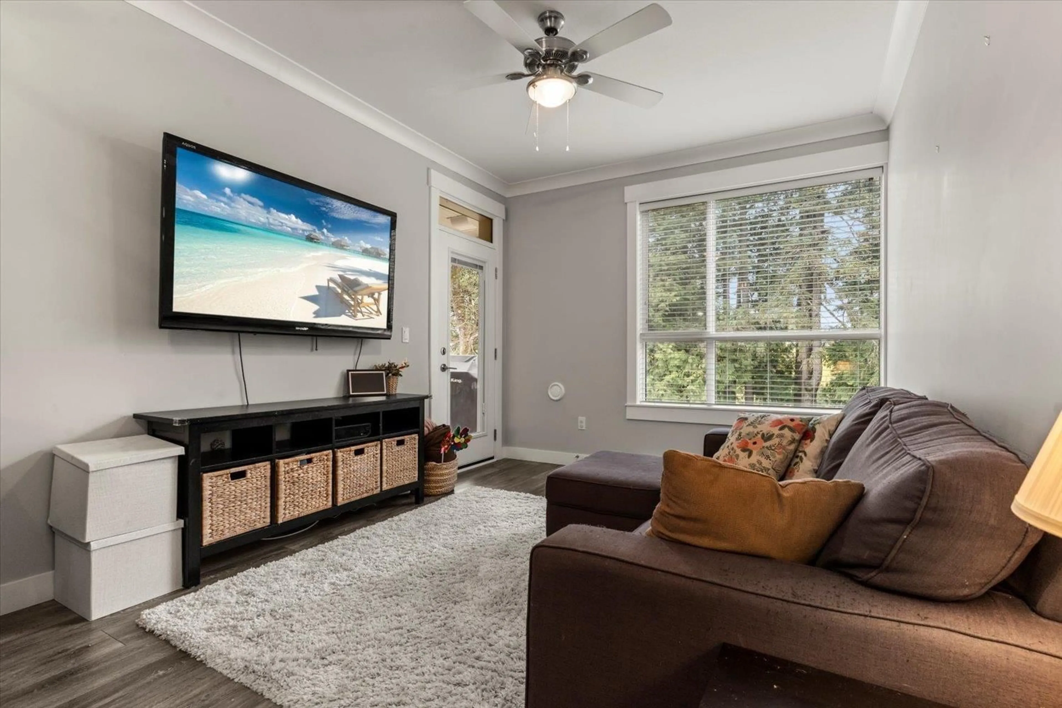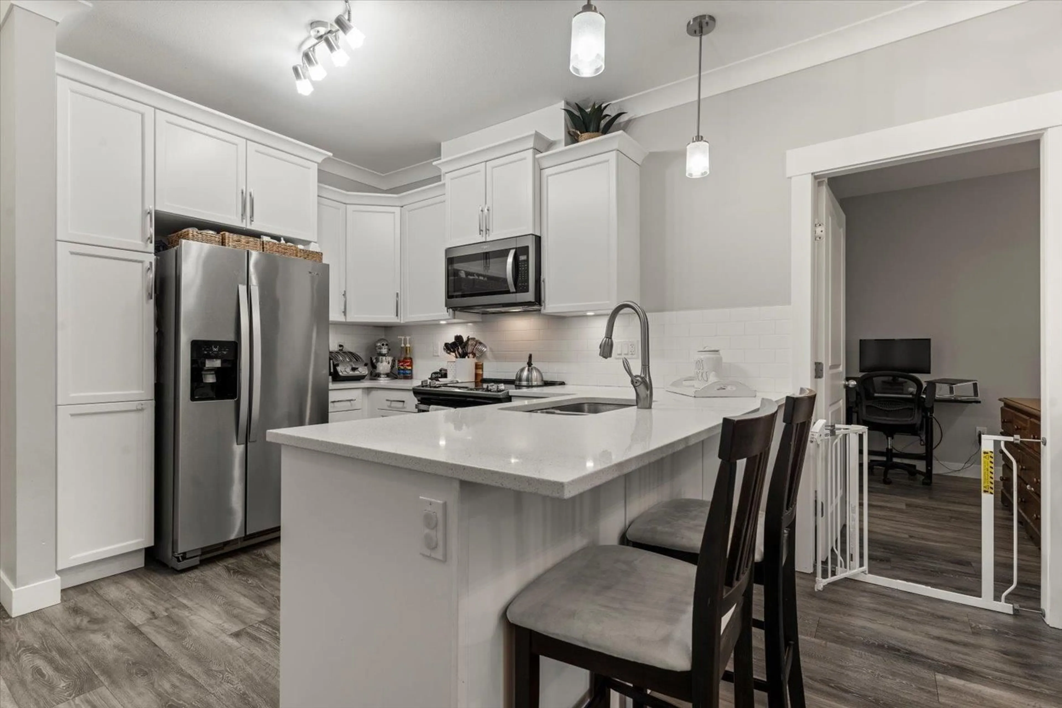306 45761 STEVENSON ROAD|Sardis East Ved, Sardis, British Columbia V2R0Y7
Contact us about this property
Highlights
Estimated ValueThis is the price Wahi expects this property to sell for.
The calculation is powered by our Instant Home Value Estimate, which uses current market and property price trends to estimate your home’s value with a 90% accuracy rate.Not available
Price/Sqft$551/sqft
Est. Mortgage$2,057/mo
Tax Amount ()-
Days On Market2 days
Description
Step into an inviting 2-bed, 2-bath condo in the desirable community Sardis with affordable monthly strata fees. Renovated in 2021, this third-floor unit boasts a light-filled, open layout with vinyl plank floors and neutral colors. The white kitchen with quartz countertops and stainless appliances creates a fresh, modern vibe, while heated bathroom floors add a touch of luxury. An oversized primary bedroom features 2 large closets and a private ensuite with glass shower. A spacious deck is the perfect place to spend evenings and early mornings. This condo is the perfect blend of style, comfort, and location--come and see for yourself. (id:39198)
Property Details
Interior
Features
Main level Floor
Living room
10 ft ,5 in x 12 ft ,1 inDining room
10 ft ,6 in x 7 ft ,7 inKitchen
11 ft ,4 in x 10 ft ,5 inPrimary Bedroom
18 ft ,3 in x 9 ft ,2 inCondo Details
Amenities
Laundry - In Suite
Inclusions
Property History
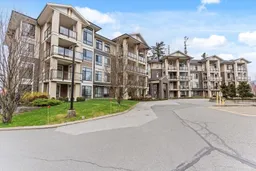 25
25
