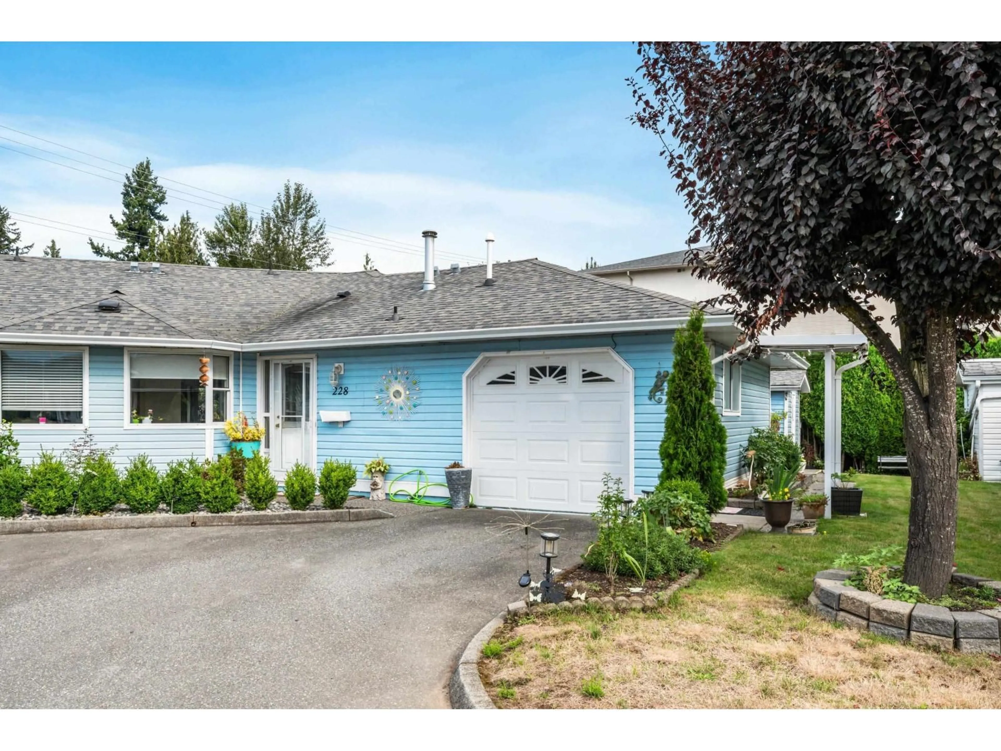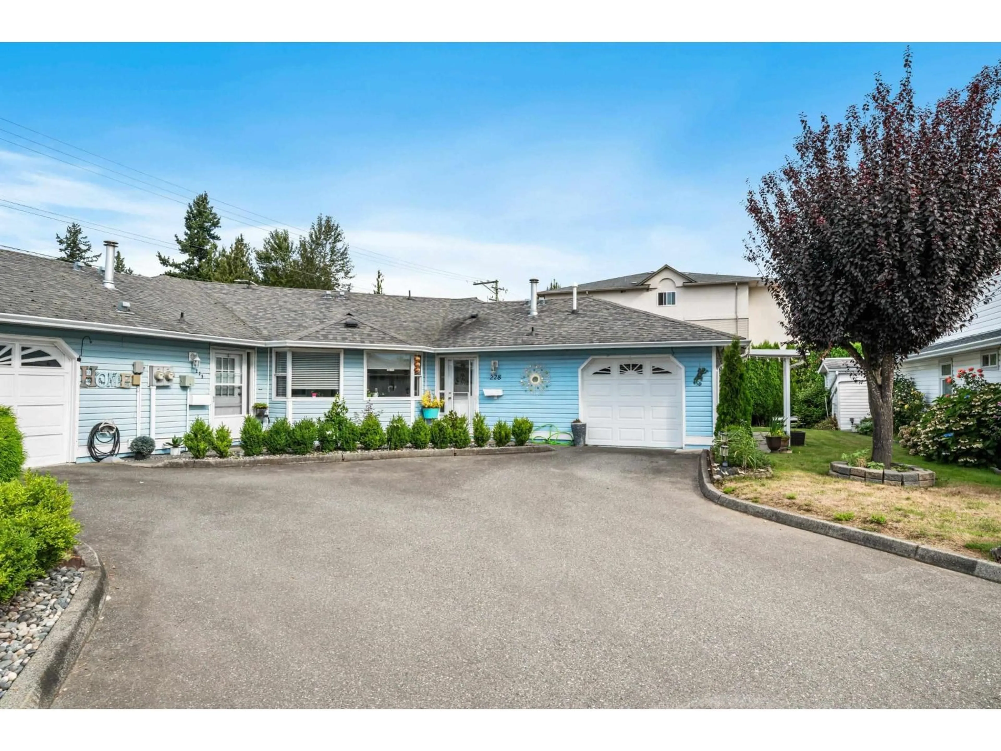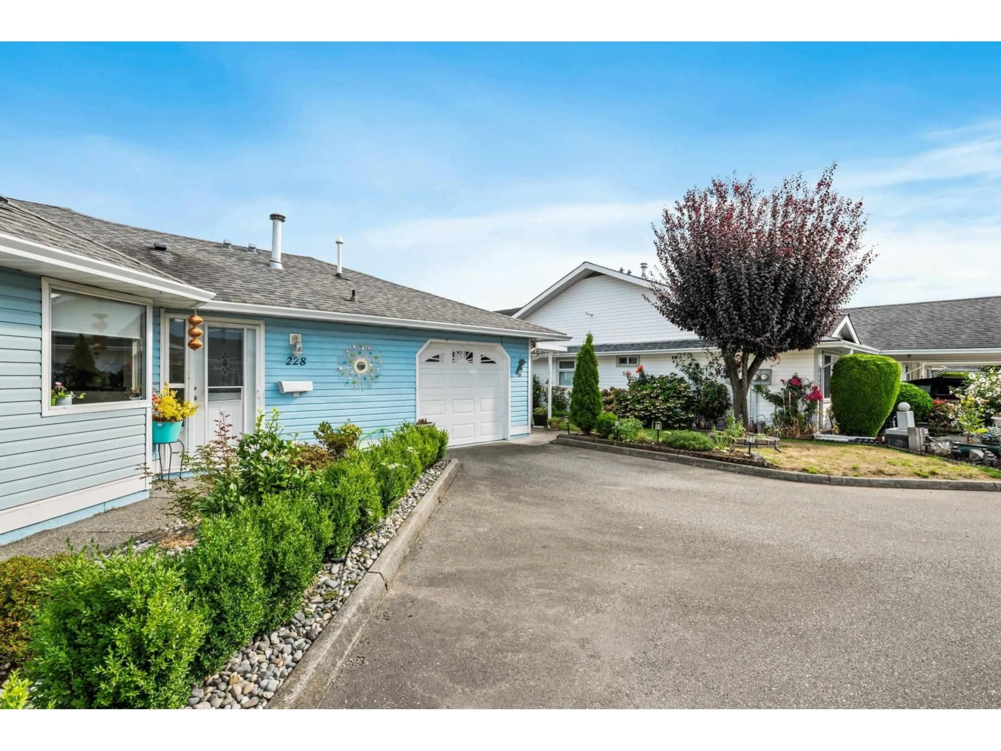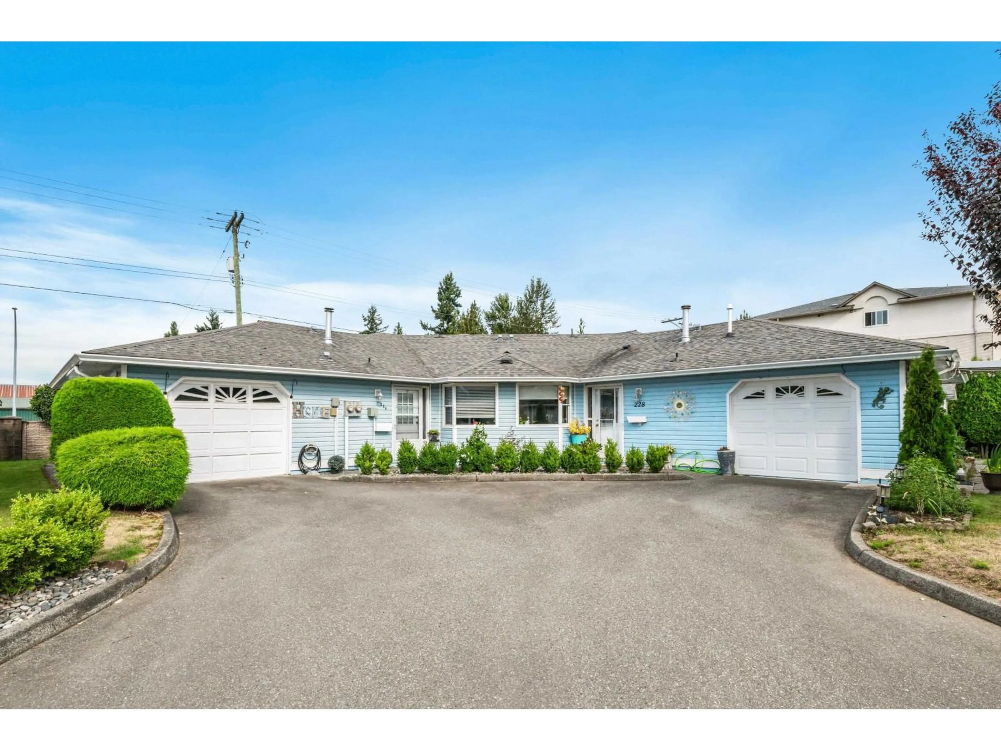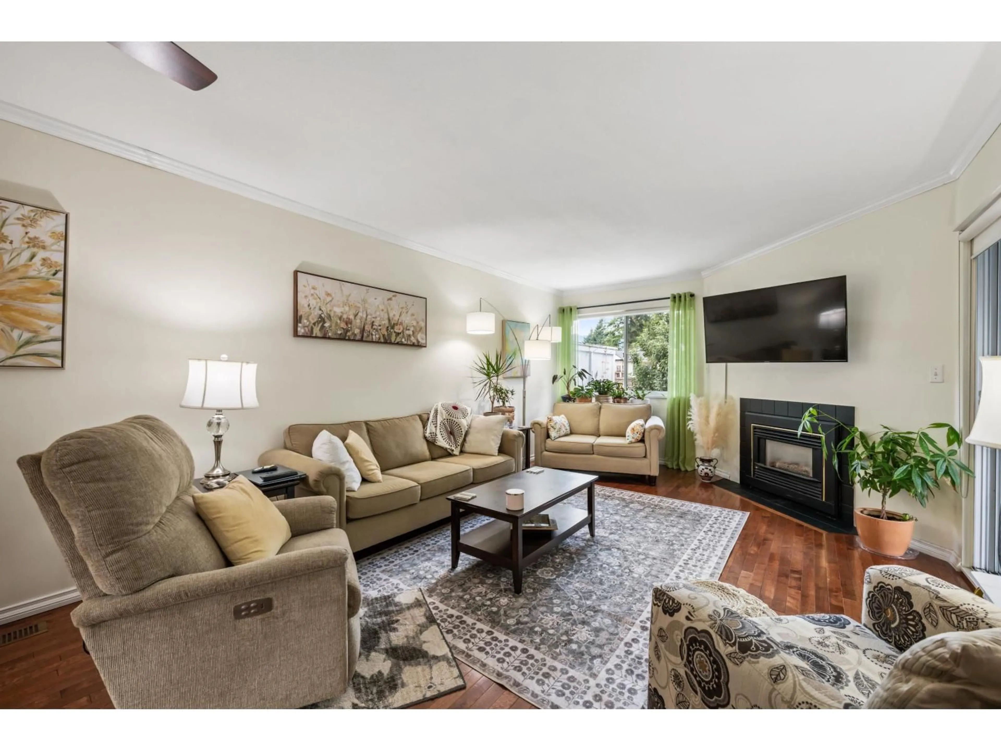228 - 7610 EVANS ROAD, Chilliwack, British Columbia V2R2Z5
Contact us about this property
Highlights
Estimated valueThis is the price Wahi expects this property to sell for.
The calculation is powered by our Instant Home Value Estimate, which uses current market and property price trends to estimate your home’s value with a 90% accuracy rate.Not available
Price/Sqft$302/sqft
Monthly cost
Open Calculator
Description
Best corner of Cottonwood Village! This spacious 2-bed, 2-full bath END UNIT rancher-style home is located in a well-managed 55+ complex in a prime Sardis location & offers plenty of room to relax. Inside you'll find a fully updated, bright and functional layout with a large living and dining area, a cozy gas fireplace, and an eat-in kitchen with ample storage. The oversized primary room boasts double closets & a full ensuite, while the second bedroom is perfect for guests or a home office. Outdoors, enjoy a private fenced back yard with several patio areas - ideal for gardening or pets. This home also comes with an attached garage PLUS a double detached storage shed, giving you all the space you need for hobbies, tools, or toys. Walkable to shopping & Transit-this home has it all! (id:39198)
Property Details
Interior
Features
Main level Floor
Foyer
6.4 x 4.7Kitchen
7.8 x 9.3Workshop
8.3 x 11.7Dining room
7.3 x 11Property History
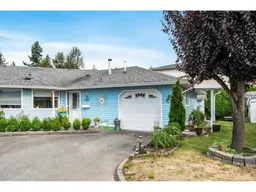 38
38
