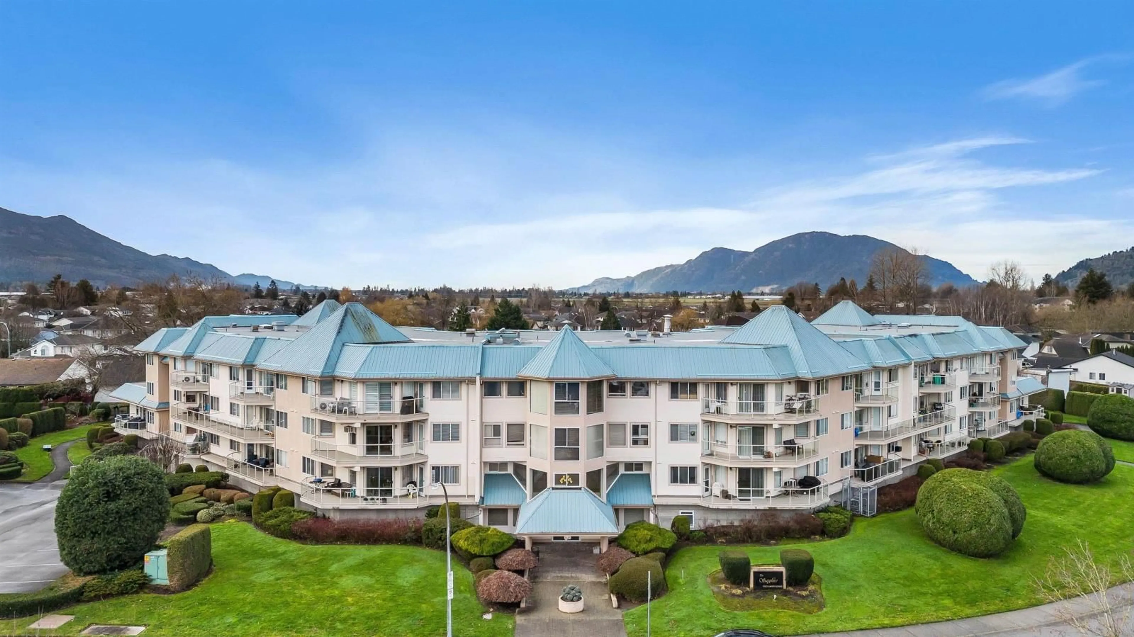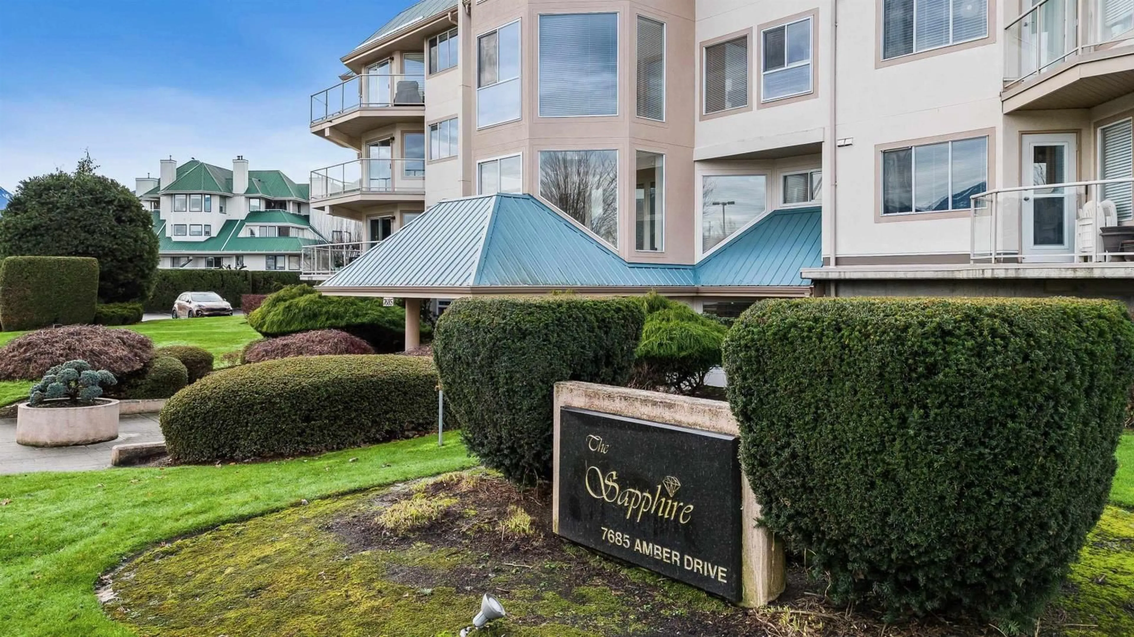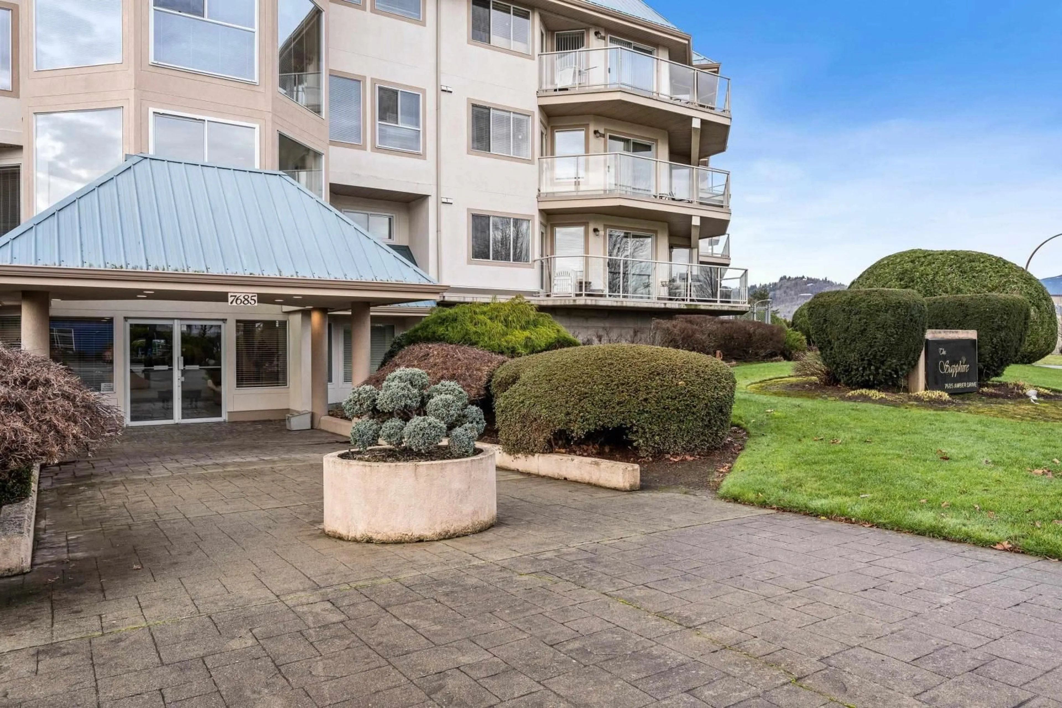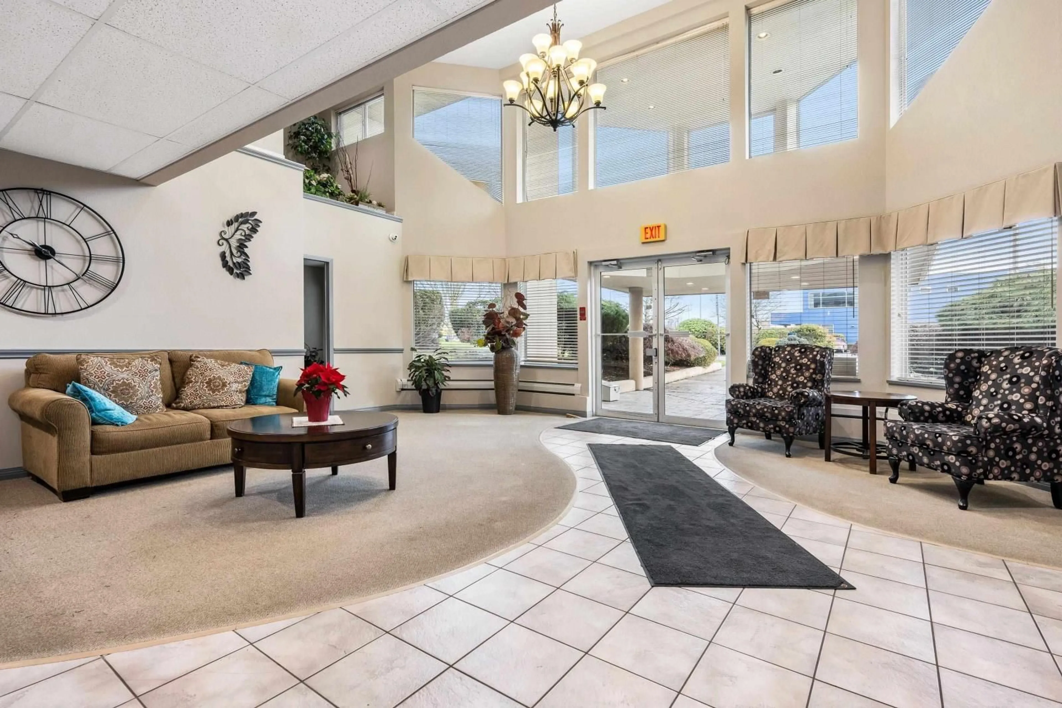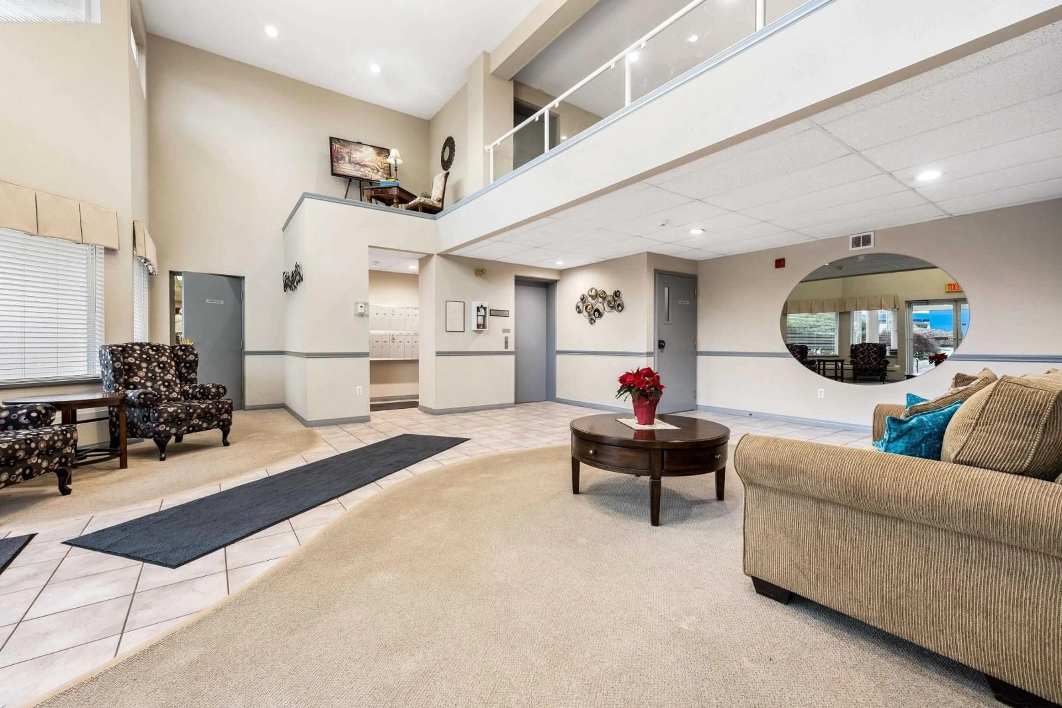216 - 7685 AMBER DRIVE, Chilliwack, British Columbia V2R3P3
Contact us about this property
Highlights
Estimated ValueThis is the price Wahi expects this property to sell for.
The calculation is powered by our Instant Home Value Estimate, which uses current market and property price trends to estimate your home’s value with a 90% accuracy rate.Not available
Price/Sqft$345/sqft
Est. Mortgage$1,370/mo
Tax Amount (2024)$1,576/yr
Days On Market138 days
Description
Step into this bright and spacious 1-bedroom corner suite in The Sapphire, a highly desirable 55+ community. Perfectly located close to shopping, dining, recreation, and more. The kitchen offers plenty of cabinetry and the open-concept living and dining area is flooded with natural light and has access out to the patio. The primary bedroom is a great size and offers convenient jack & jill access to the main bathroom. The Sapphire is a well maintained building, both inside and out, and offers thoughtful amenities such as a guest suite for visitors and games room. This quiet and friendly building is ready for you to move in and call it home. * PREC - Personal Real Estate Corporation (id:39198)
Property Details
Interior
Features
Main level Floor
Living room
17.6 x 14.7Kitchen
15.3 x 9.9Dining room
15.1 x 9.9Primary Bedroom
12.9 x 19.8Condo Details
Inclusions
Property History
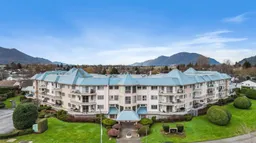 28
28
