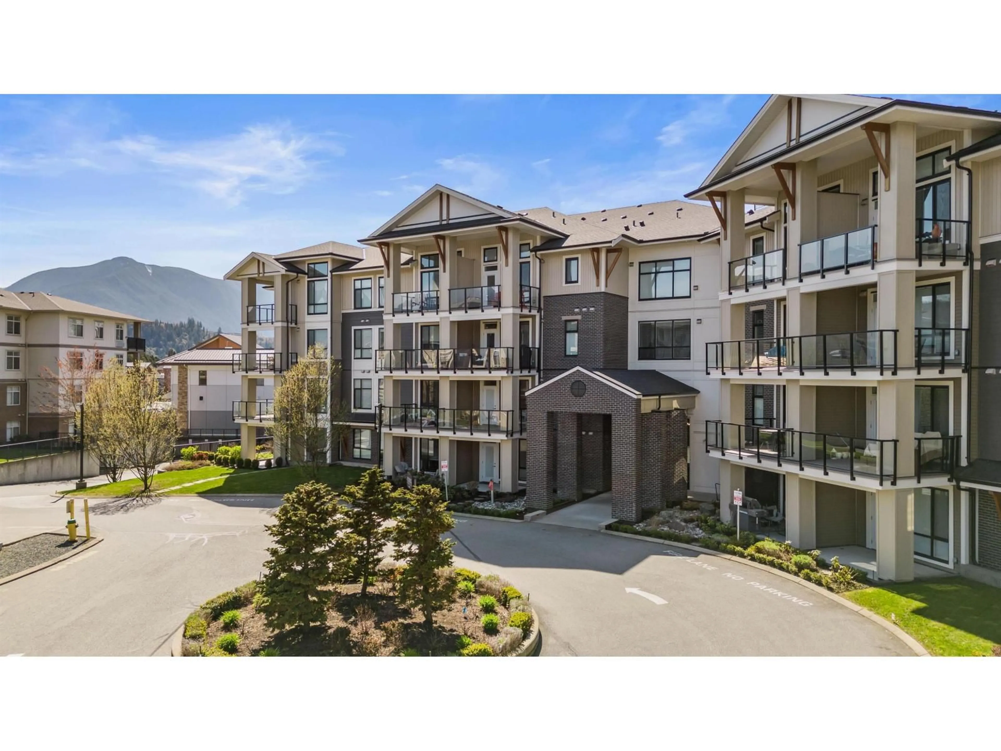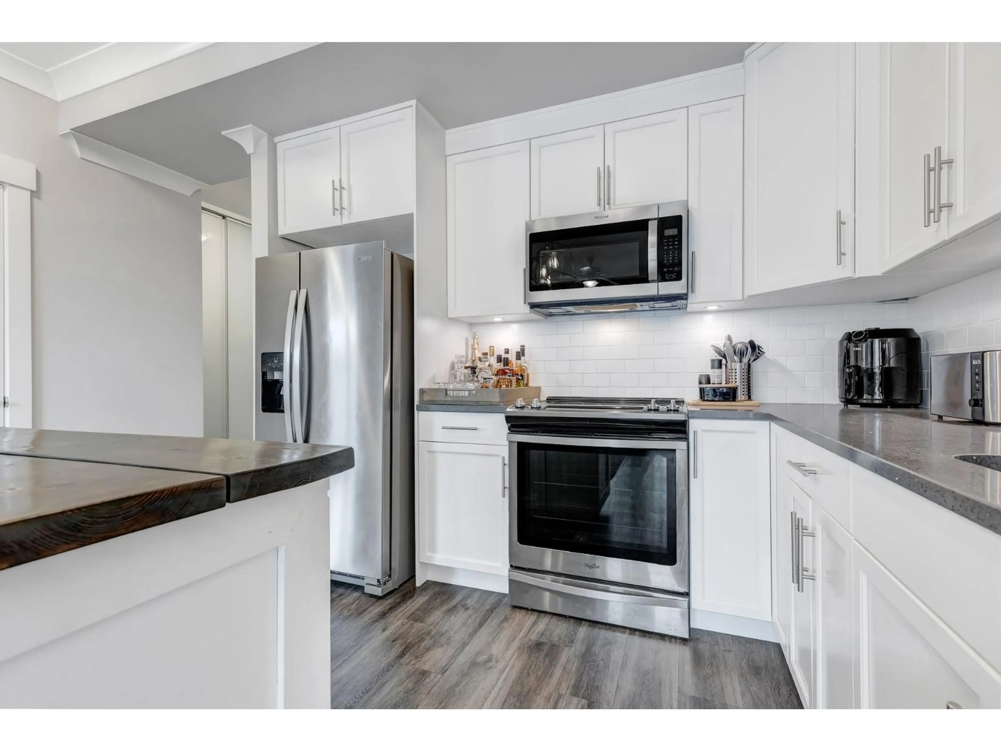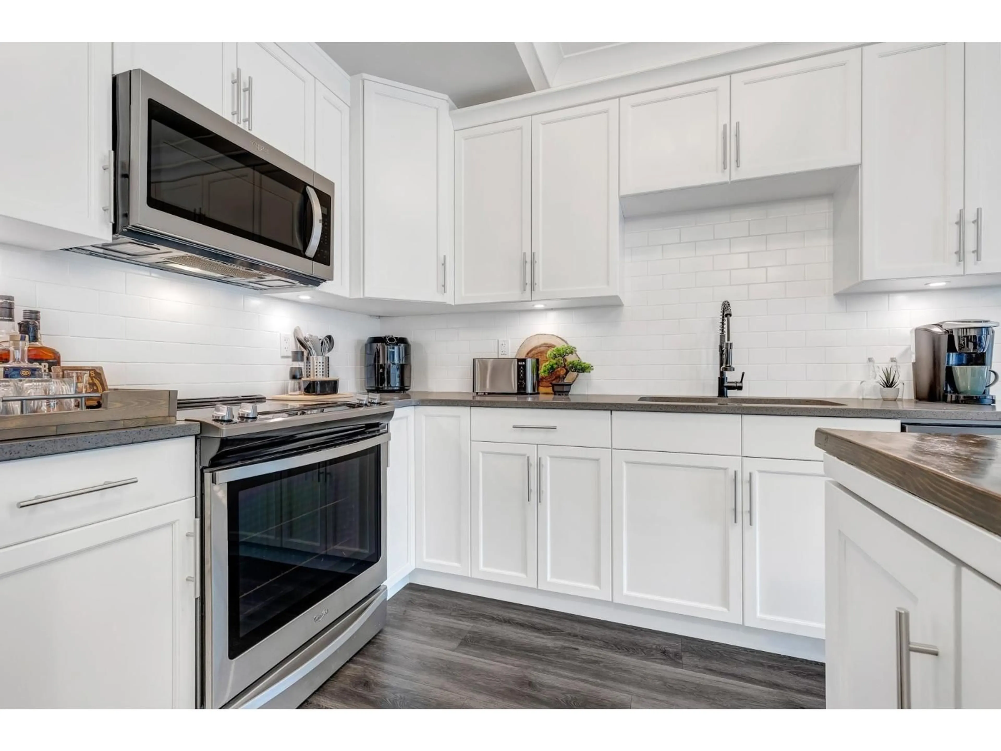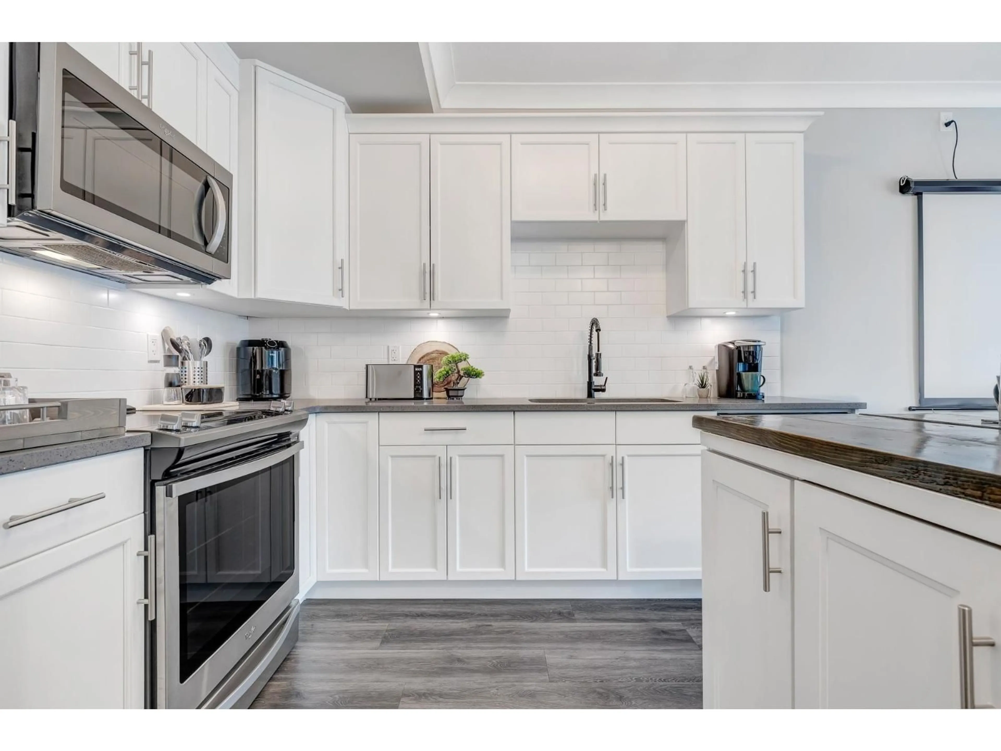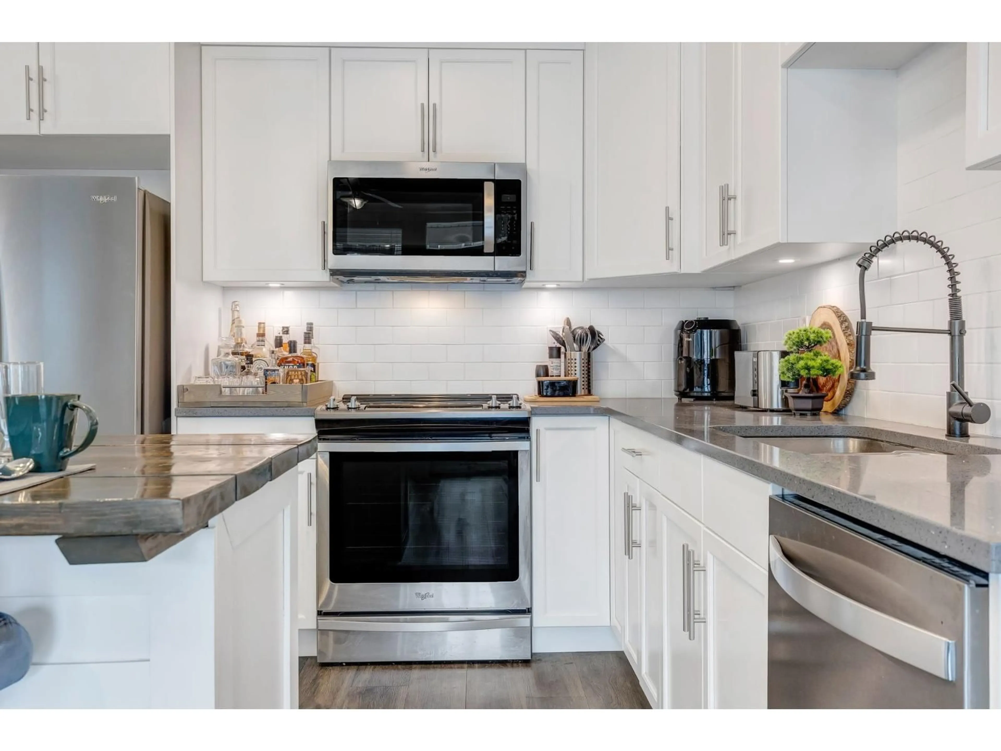203 - 45761 STEVENSON ROAD, Chilliwack, British Columbia V2R0Y7
Contact us about this property
Highlights
Estimated valueThis is the price Wahi expects this property to sell for.
The calculation is powered by our Instant Home Value Estimate, which uses current market and property price trends to estimate your home’s value with a 90% accuracy rate.Not available
Price/Sqft$596/sqft
Monthly cost
Open Calculator
Description
SPACIOUS 1 BED + DEN / 1 BATH CENTRAL SARDIS CONDO! This LIKE NEW nearly 800 sqft home is BRIGHT & QUAINTLY appointed with HIGH END / MODERN FINISHINGS throughout! Luxurious QUARTZ c/tops, SUBWAY TILE BACKSPLASH, SS APPLIANCES, RADIANT IN FLOOR HEATING & the list goes ON & ON! KING SIZE Master bedroom with cheater style 4 piece ENSUITE includes a luxurious walk in shower & IN FLOOR TILE HEATING! Containment wall has been added in the Den that could make another bedroom if desired or fantastic Office space OR EXTRA STORAGE! FULL in suite LAUNDRY ROOM as well as a COVERED PATIO! Cant beat the SARDIS PARK area with schools, restaurants, parks, transit & amenities within a stones throw away. Professionally managed building with secure UNDERGROUND PARKADE, no age restrictions & PET FRIENDLY! * PREC - Personal Real Estate Corporation (id:39198)
Property Details
Interior
Features
Main level Floor
Den
9 x 8Laundry room
9 x 7.8Kitchen
10.3 x 10Living room
14 x 11Condo Details
Amenities
Laundry - In Suite
Inclusions
Property History
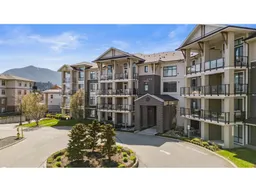 35
35
