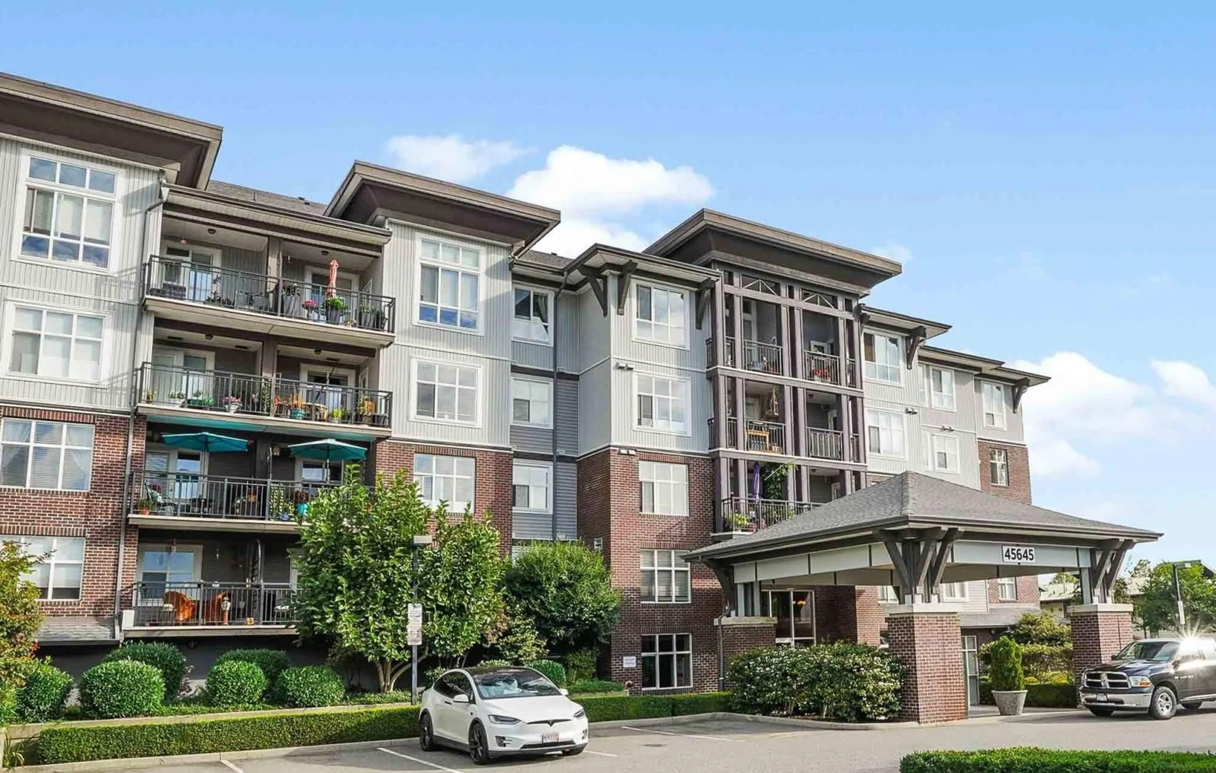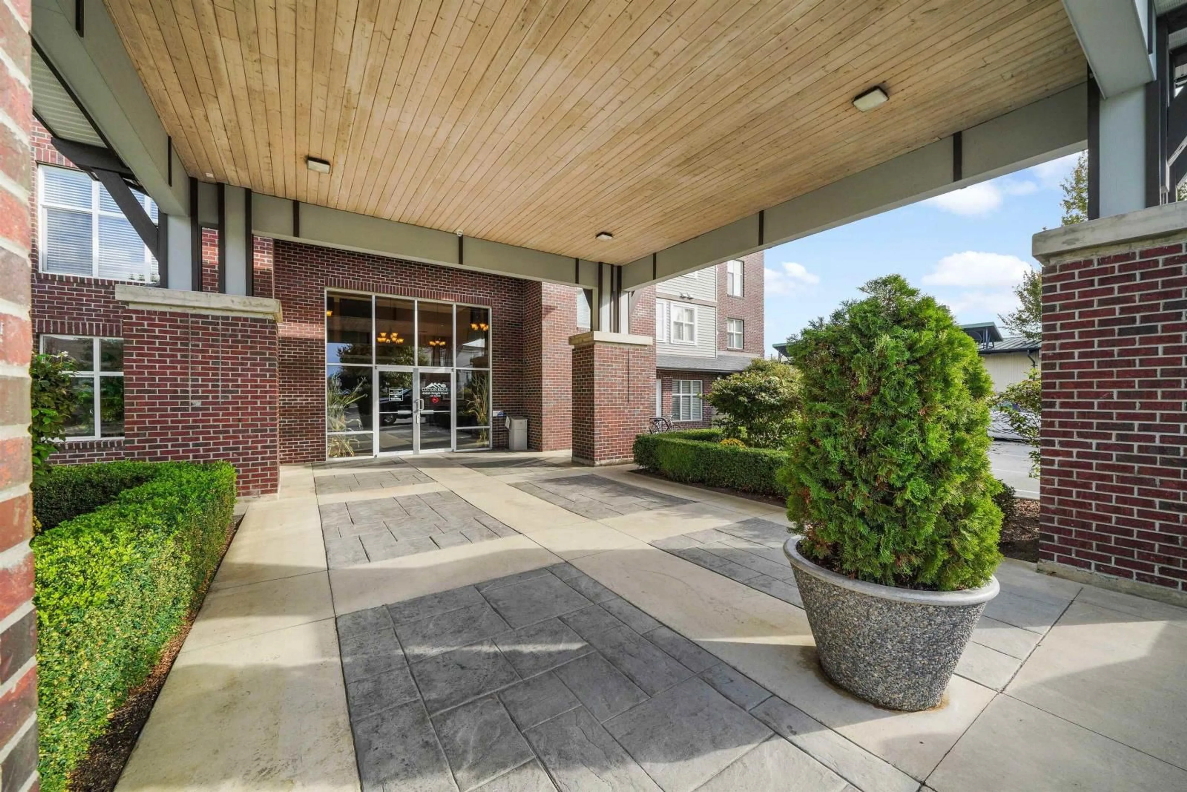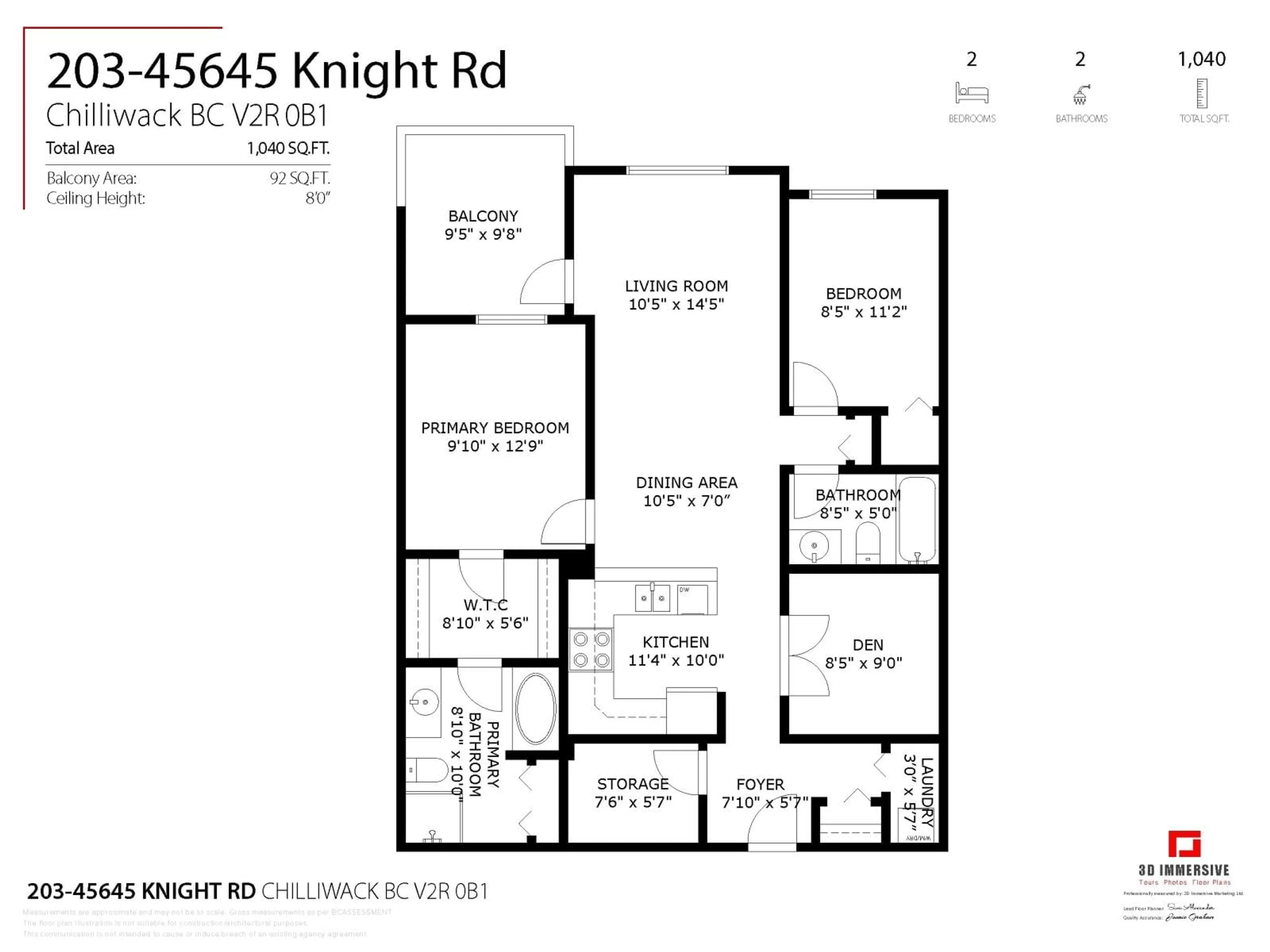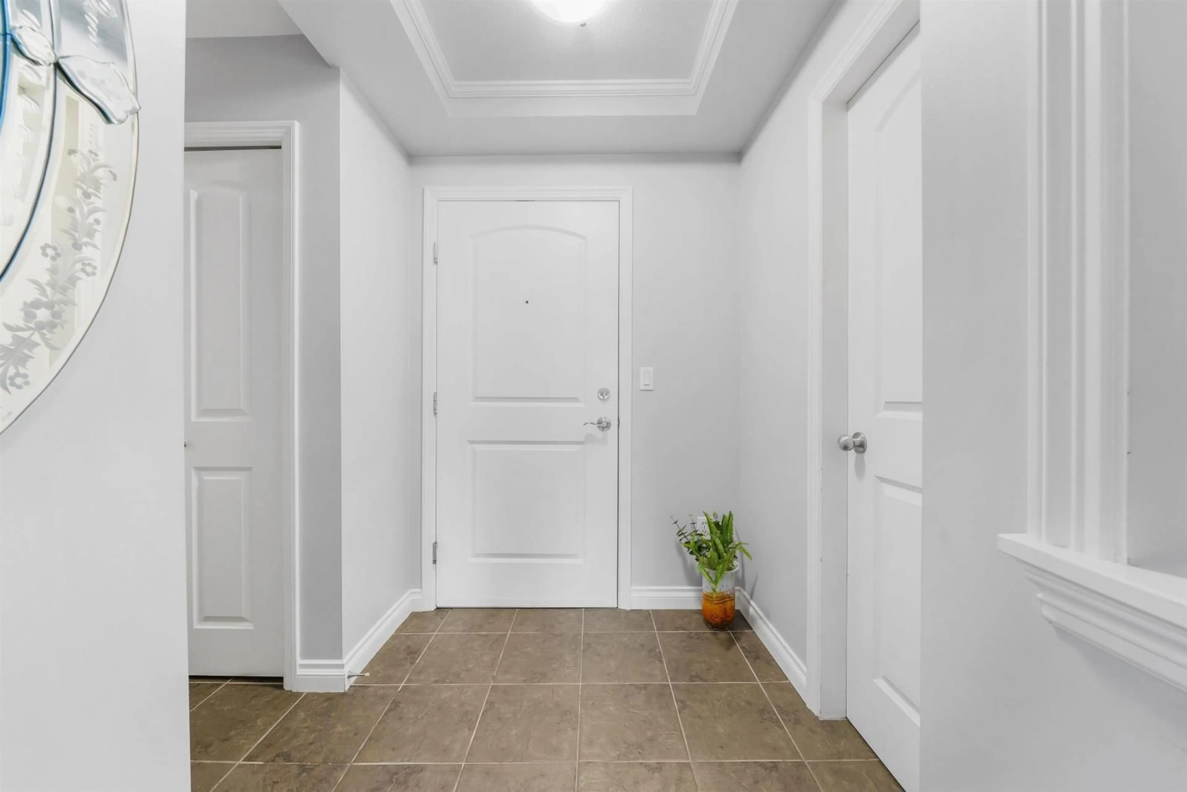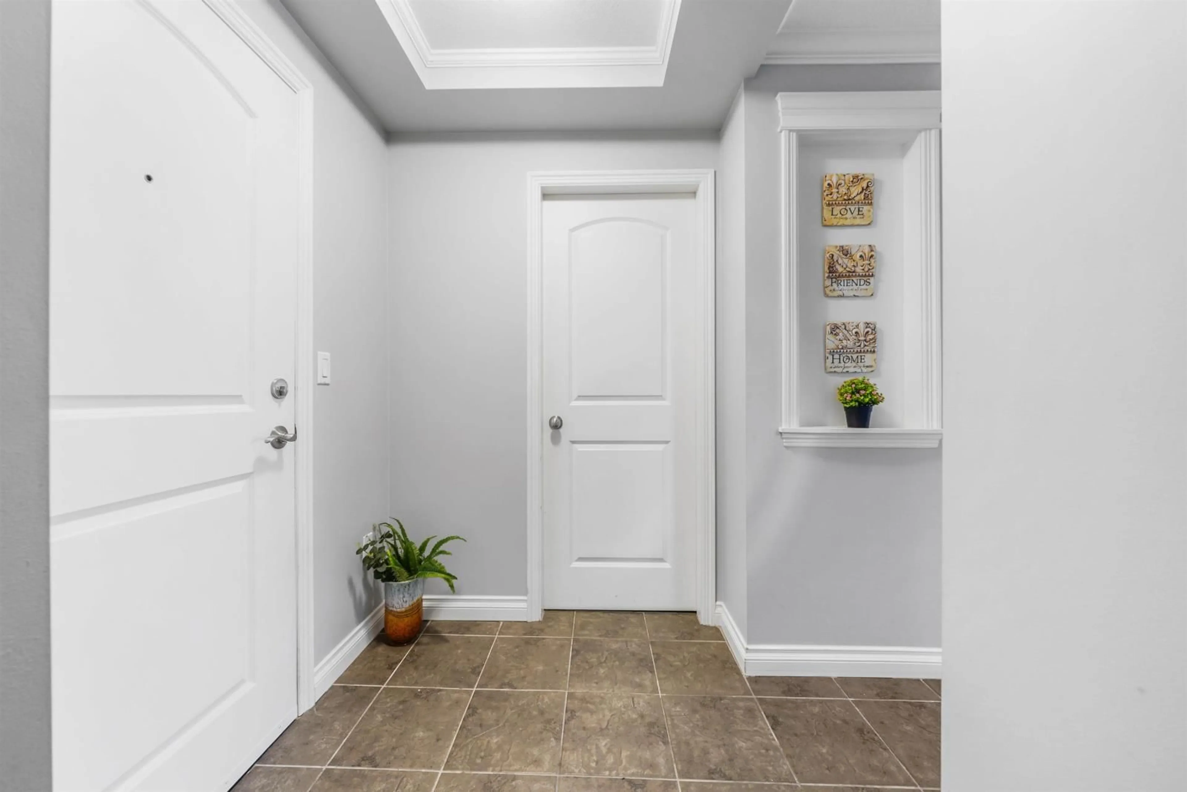203 45645 KNIGHT ROAD|Sardis West Vedder, Chilliwack, British Columbia V2R0B1
Contact us about this property
Highlights
Estimated ValueThis is the price Wahi expects this property to sell for.
The calculation is powered by our Instant Home Value Estimate, which uses current market and property price trends to estimate your home’s value with a 90% accuracy rate.Not available
Price/Sqft$437/sqft
Est. Mortgage$1,952/mo
Tax Amount ()-
Days On Market53 days
Description
DESIRABLE Vibrant SARDIS LOCATION: Cotton Ridge, one of the nicest 55+ communities, well kept building with welcoming owners that have regular social activities. Amenities: Library, billiards, gym, amenity room & guest suite. Spacious home with good layout: 2 bedrooms, 2 full bathrooms, large DEN (8.5 x 9) with French doors & large in-suite storage room (7.6 x 5.7). KITCHEN: Stainless appliances, breakfast bar, tiled backsplash & floor. FLOORING: Laminate throughout main living & bedrooms (no carpet) - Bathrooms, Kitchen, Den, & Entry have ceramic tile. South-facing unit full of natural light has sweeping views of mountains and a covered balcony (9.5 x 9.8). Primary bedroom has large walk-in closet, oval soaker tub plus separate shower in ensuite. Many upsides for downsizers and a great place for mom. Walk to Cottonwood Mall, Safeway, Winners, Dollar store, shopping and dining. One parking stall. Quick access to Hwy #1 for commuters. Pet-friendly! Two pets allowed (dogs or cats). Call for more information. (id:39198)
Property Details
Interior
Features
Main level Floor
Kitchen
11 ft ,4 in x 10 ftLiving room
10 ft ,5 in x 14 ft ,5 inDining room
10 ft ,5 in x 7 ftStorage
7 ft ,6 in x 5 ft ,7 inCondo Details
Amenities
Laundry - In Suite
Inclusions
Property History
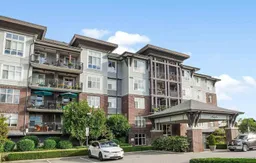 38
38
