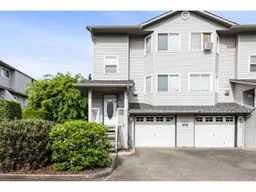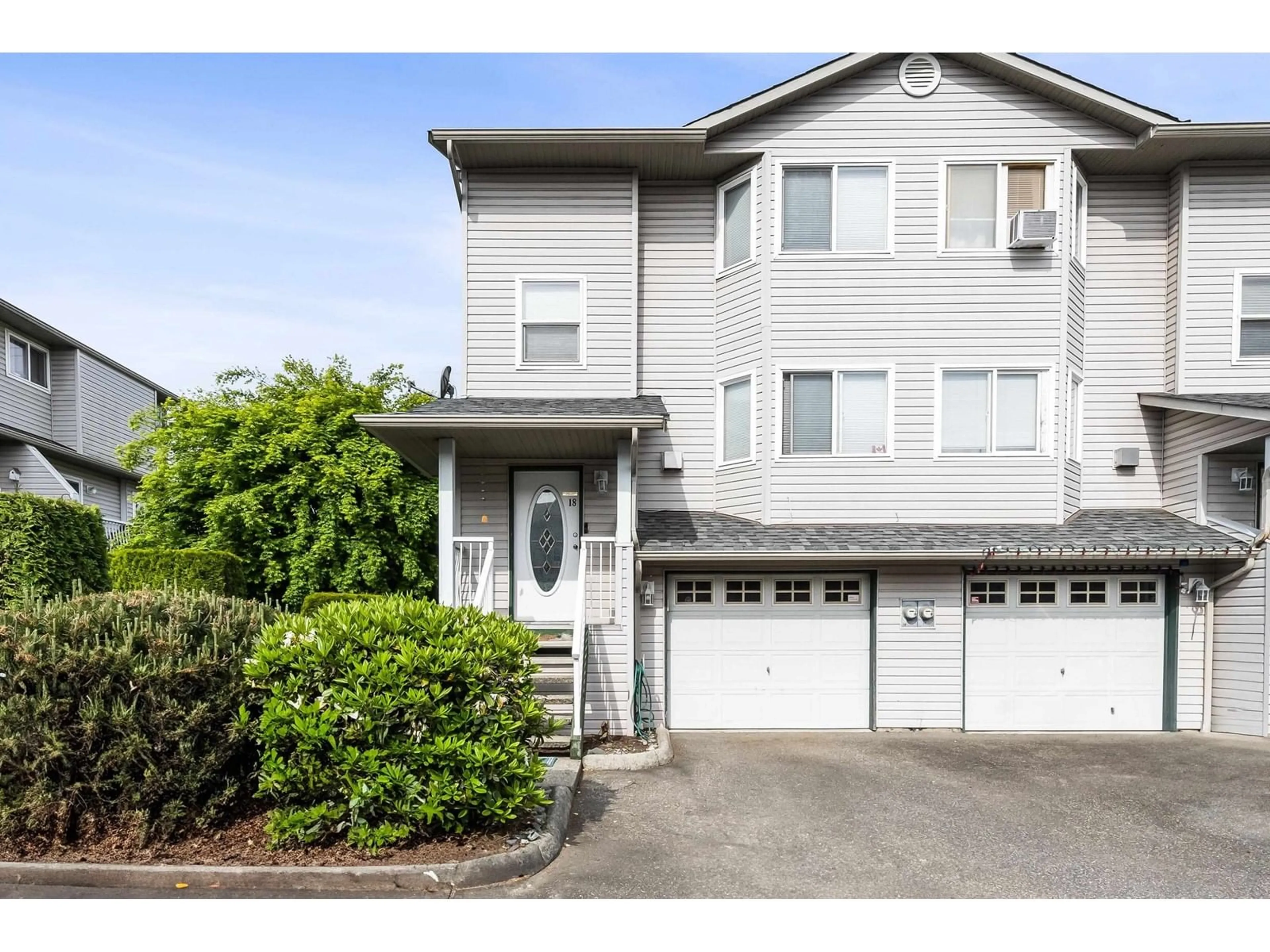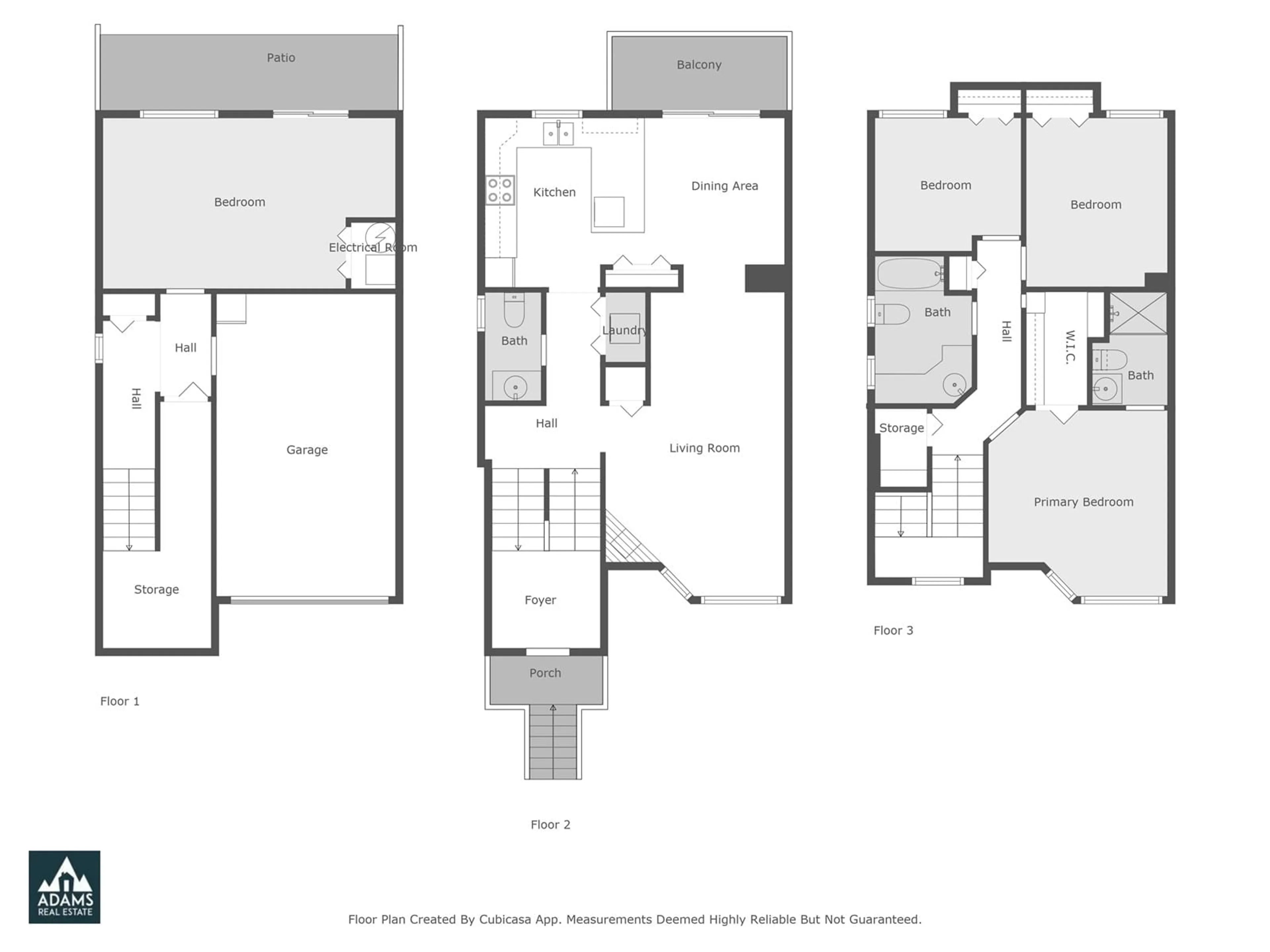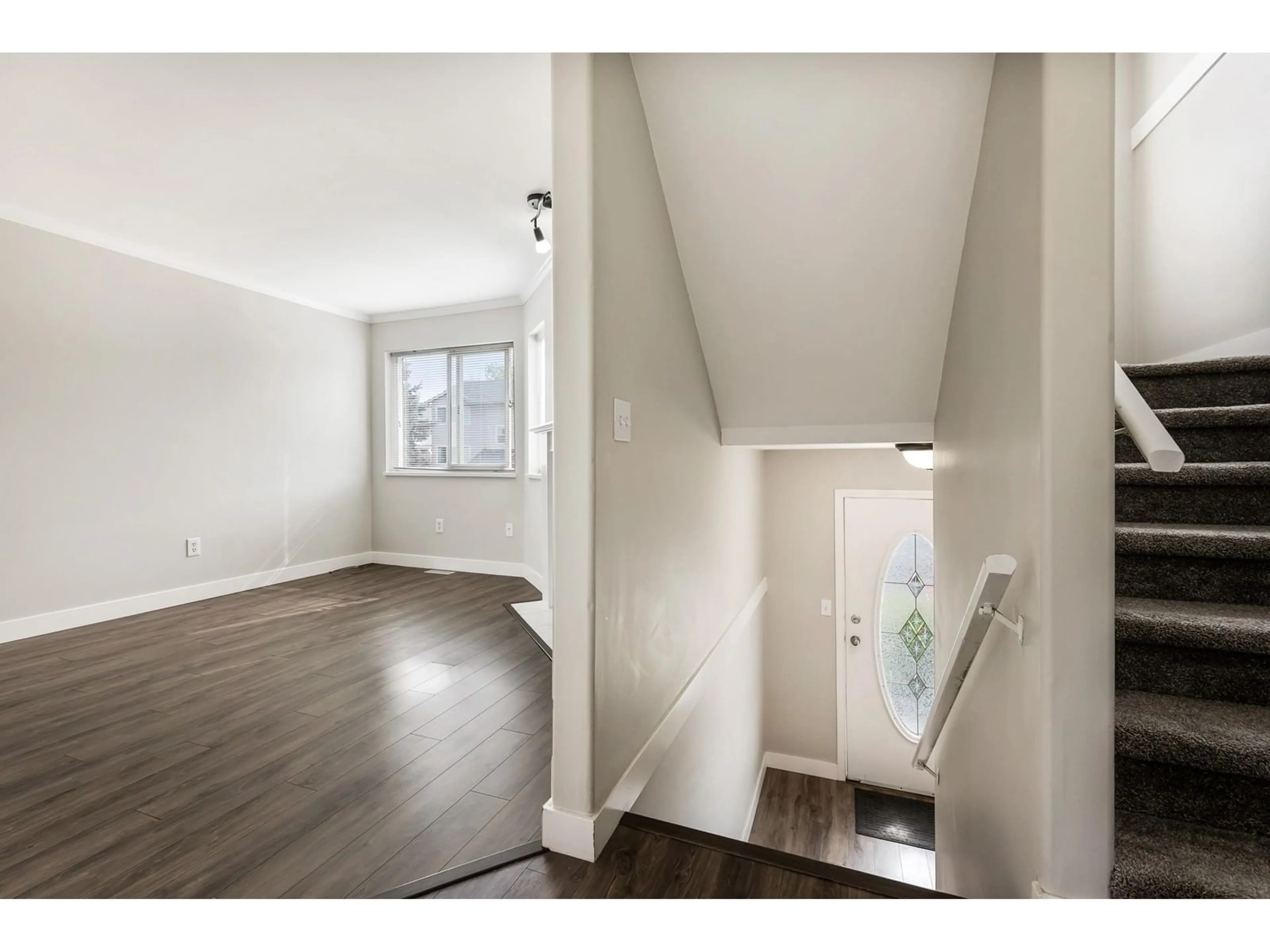18 - 45090 LUCKAKUCK WAY, Chilliwack, British Columbia V2R3Z5
Contact us about this property
Highlights
Estimated ValueThis is the price Wahi expects this property to sell for.
The calculation is powered by our Instant Home Value Estimate, which uses current market and property price trends to estimate your home’s value with a 90% accuracy rate.Not available
Price/Sqft$339/sqft
Est. Mortgage$2,469/mo
Tax Amount (2024)$2,406/yr
Days On Market22 days
Description
Welcome to Springfield Place! This family & PET-FRIENDLY complex is ideally located in a WALKABLE LOCATION near trails, Cottonwood Mall, restaurants, shops, & EASY HWY ACCESS. This bight & spacious END-UNIT townhome offers 3 bedrooms, 3 bathrooms, & 3 spacious levels. Enjoy your living space w/ a gas fireplace, newer appliances, NEW CARPET, fresh paint, & main-floor laundry. The primary features a WALK-IN CLOSEST & 3pc ENSUITE. The large rec room offers a versatile space that could be used as a 4th bedroom. Outside the backyard is fenced & has a LARGE PRIVACY HEDGE. The best of both worlds"”UNBEATABLE VALUE in SARDIS with a fresh, modern touch! Plus: single garage, low strata fees, & NO PET SIZE RESTRICTIONS. Don't miss out on this MOVE-IN READY townhome "” available for QUICK POSSESSION! * PREC - Personal Real Estate Corporation (id:39198)
Property Details
Interior
Features
Main level Floor
Living room
12.2 x 20.1Eating area
9.3 x 10.1Kitchen
10.5 x 11.2Laundry room
2.6 x 4.7Condo Details
Amenities
Laundry - In Suite
Inclusions
Property History
 38
38




