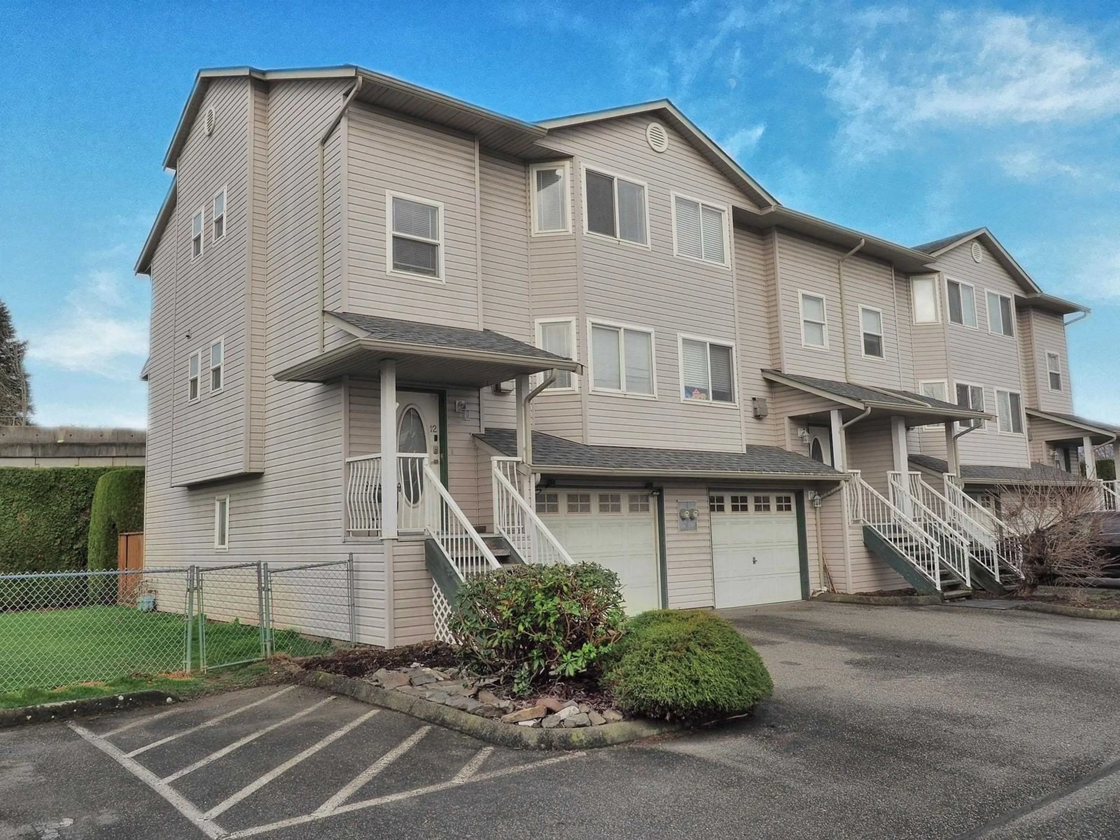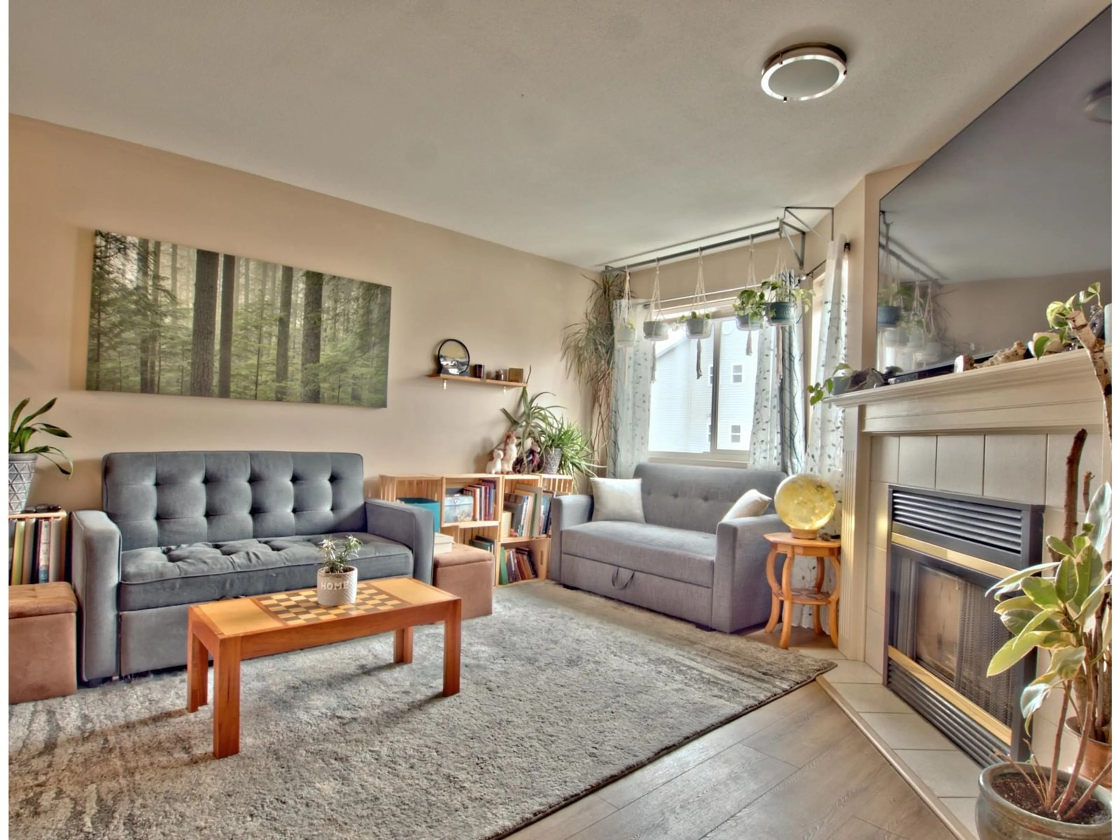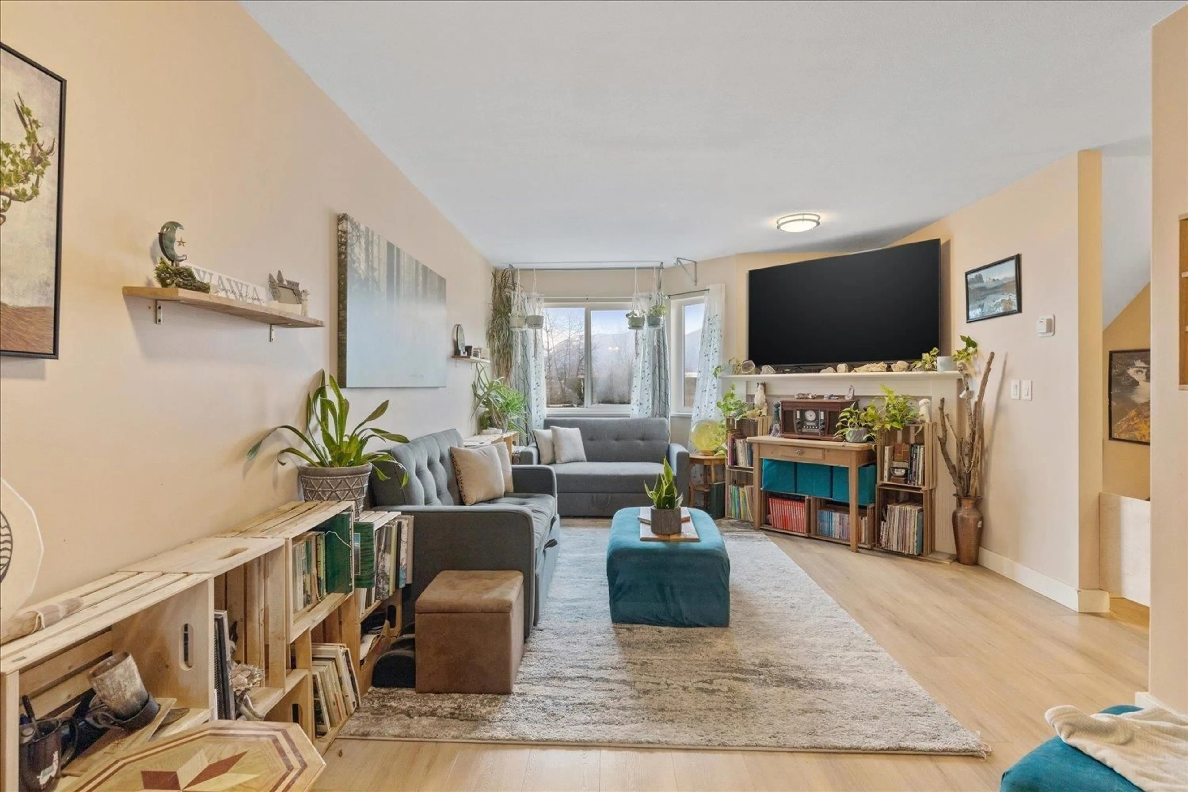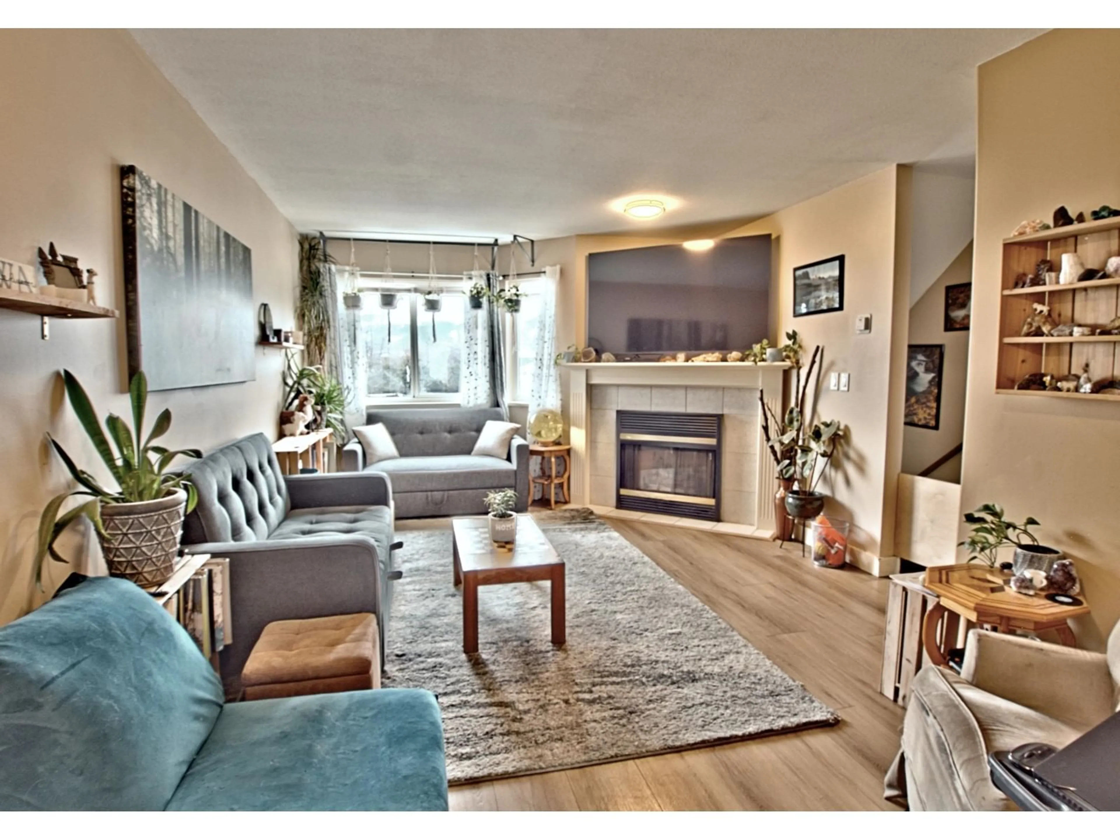12 45090 LUCKAKUCK WAY|Sardis West Vedde, Chilliwack, British Columbia V2R3Z5
Contact us about this property
Highlights
Estimated ValueThis is the price Wahi expects this property to sell for.
The calculation is powered by our Instant Home Value Estimate, which uses current market and property price trends to estimate your home’s value with a 90% accuracy rate.Not available
Price/Sqft$329/sqft
Est. Mortgage$2,465/mo
Tax Amount ()-
Days On Market22 days
Description
Welcome to Springfield Place"”beautifully updated in the heart of Sardis! This bright & spacious 3 bed / 3 bath END UNIT townhouse offers over 1,700 sq ft of MODERN LIVING with recent renovations that bring style & comfort. Enjoy CENTRAL A/C, a private gated backyard, brand new OVERSIZED SOAKER TUB, updated lighting and a remodelled kitchen. Located within WALKING DISTANCE to Cottonwood Mall, shopping, beautiful walking trails and restaurants, with EASY HWY ACCESS for commuters. A well-run strata with NO SIZE RESTRICTIONS for dogs makes this the perfect home for pet lovers and families alike. It is also right beside a peaceful green space in the complex, providing additional privacy. The best of both worlds"”UNBEATABLE VALUE in Sardis with a fresh, modern touch! Book your showing today! (id:39198)
Property Details
Interior
Features
Above Floor
Primary Bedroom
12 ft ,5 in x 12 ftBedroom 2
13 ft ,3 in x 9 ft ,4 inBedroom 3
9 ft ,1 in x 9 ft ,3 inExterior
Features
Parking
Garage spaces 1
Garage type Garage
Other parking spaces 0
Total parking spaces 1
Condo Details
Amenities
Laundry - In Suite
Inclusions
Property History
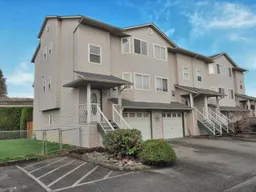 30
30
