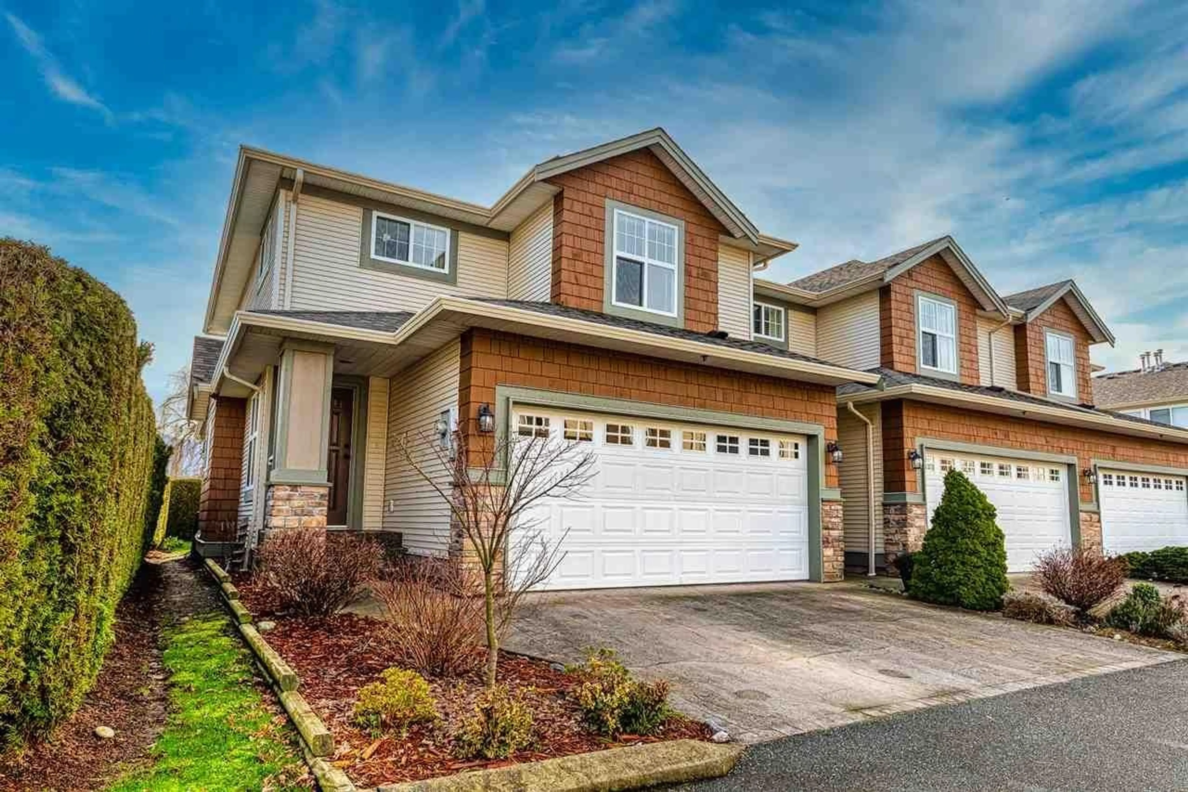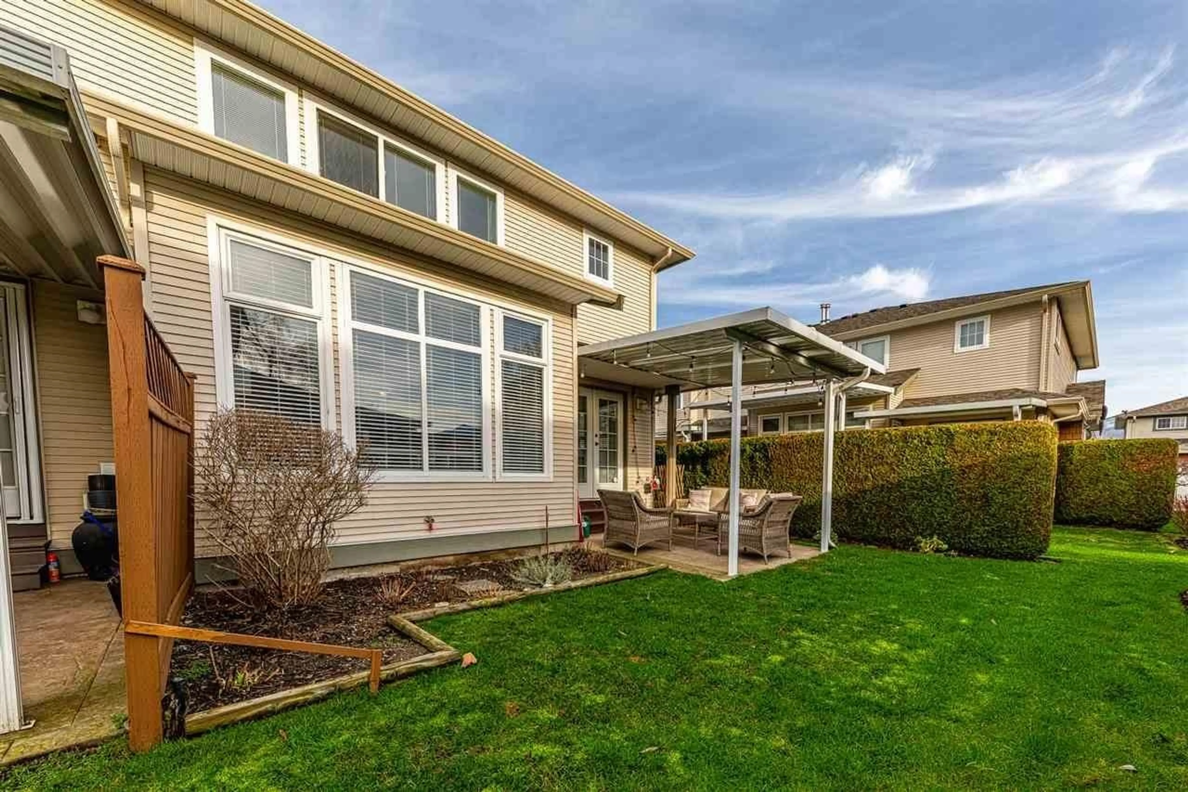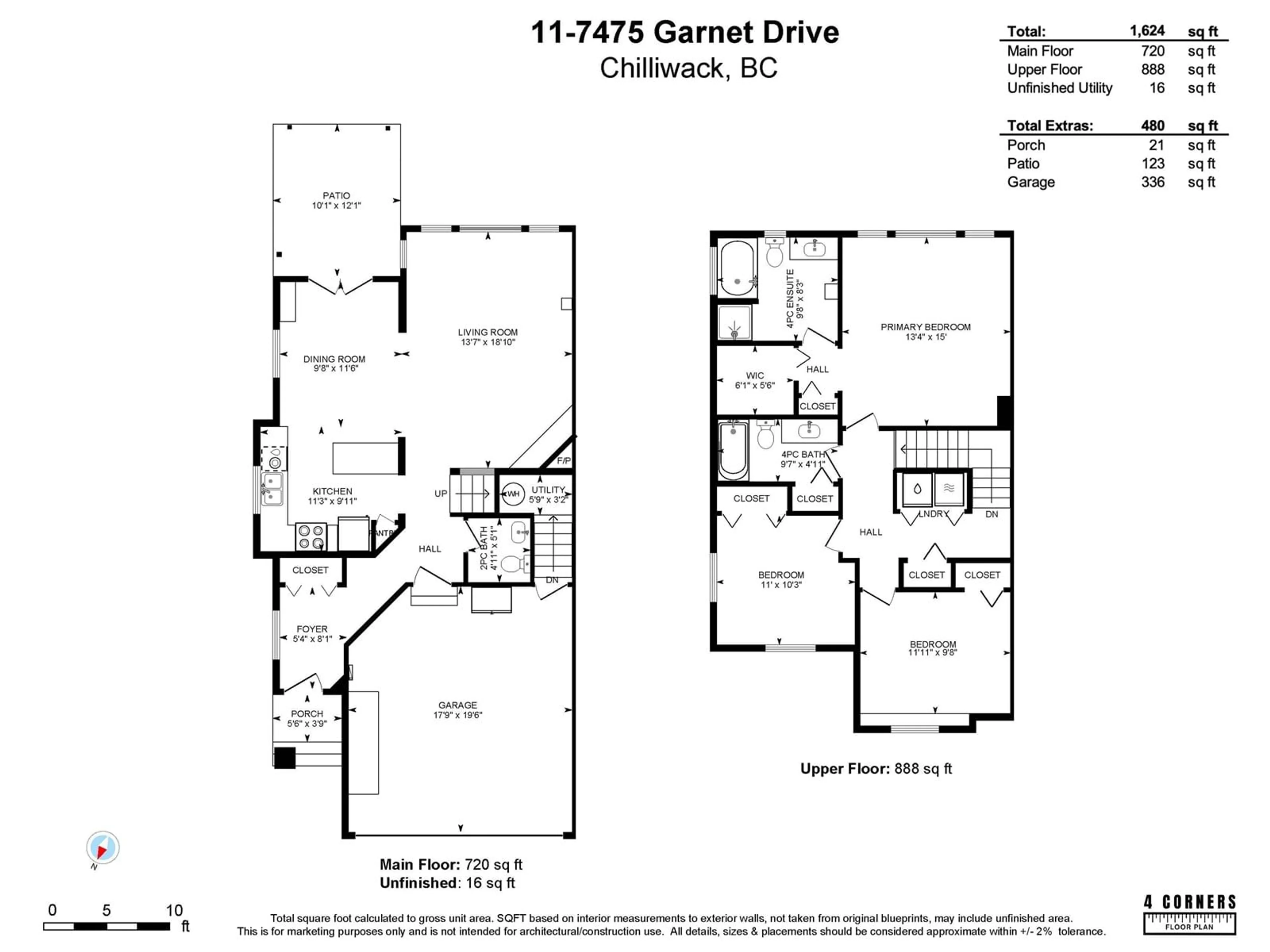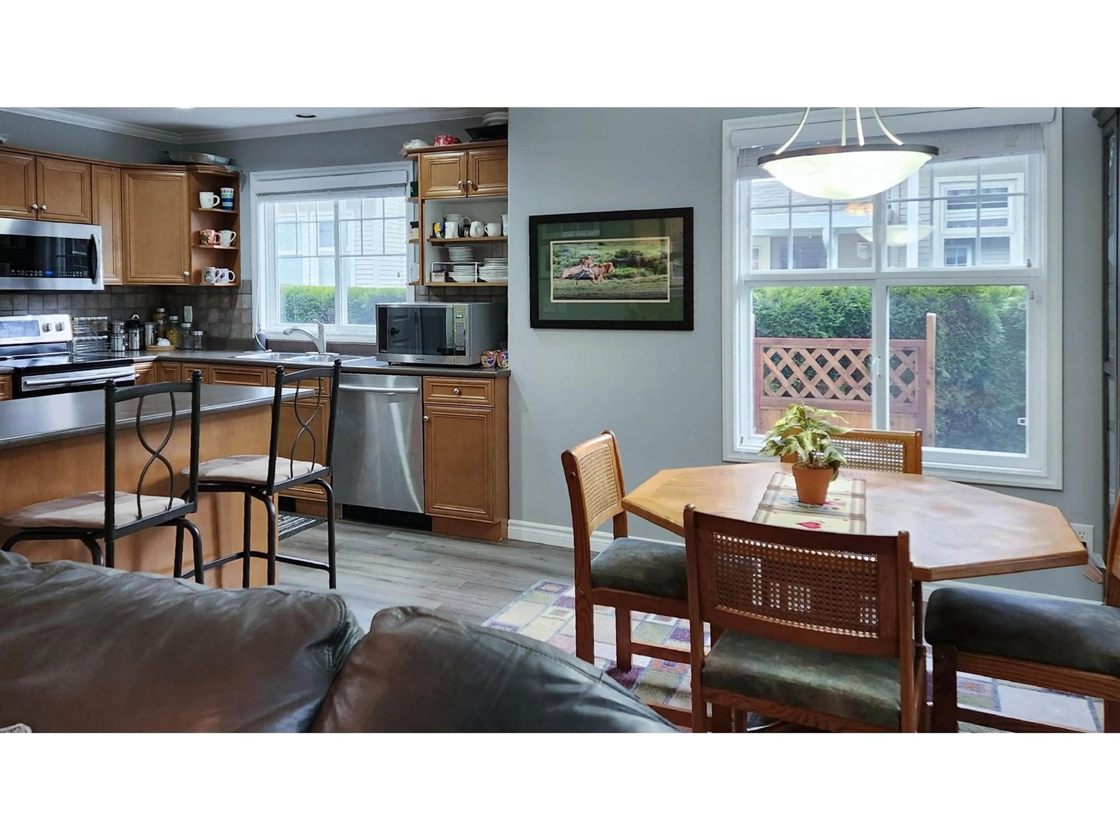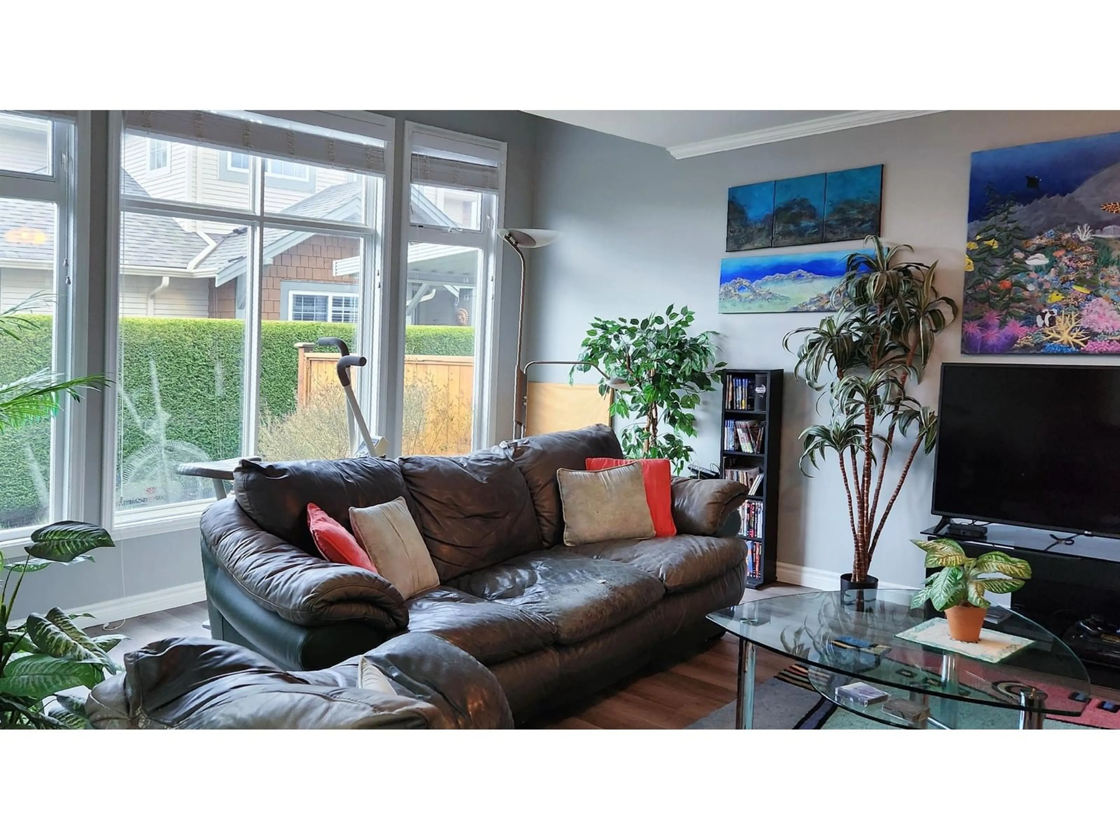11 7475 GARNET DRIVE|Sardis West Vedder, Chilliwack, British Columbia V2R5W7
Contact us about this property
Highlights
Estimated ValueThis is the price Wahi expects this property to sell for.
The calculation is powered by our Instant Home Value Estimate, which uses current market and property price trends to estimate your home’s value with a 90% accuracy rate.Not available
Price/Sqft$432/sqft
Est. Mortgage$2,972/mo
Tax Amount ()-
Days On Market9 days
Description
OPEN SUNDAY April 6. 1 - 3. Welcome to sought after Silver Creek Estates. This beautiful , bright, updated 3 bedroom, 3 bathroom 1618 sq ft end unit home has a covered patio and a spacious back yard perfect for entertaining. Centrally located near shopping and transportation the home boasts lots of upgrades over the years including a new roof in 2020 and central air conditioning! You can park in the double garage and your guests can park on your driveway. 2 pets, dogs restricted size to 15" at shoulder. Perfect for down sizers seeking the feeling of a single family home but the ease of ownership in a townhouse community. You wont be disappointed! (id:39198)
Upcoming Open House
Property Details
Interior
Features
Above Floor
Primary Bedroom
15 ft x 13 ft ,4 inBedroom 2
10 ft ,3 in x 11 ftBedroom 3
11 ft ,1 in x 9 ft ,8 inExterior
Parking
Garage spaces 2
Garage type Garage
Other parking spaces 0
Total parking spaces 2
Condo Details
Inclusions
Property History
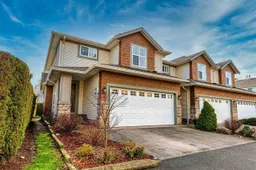 39
39
