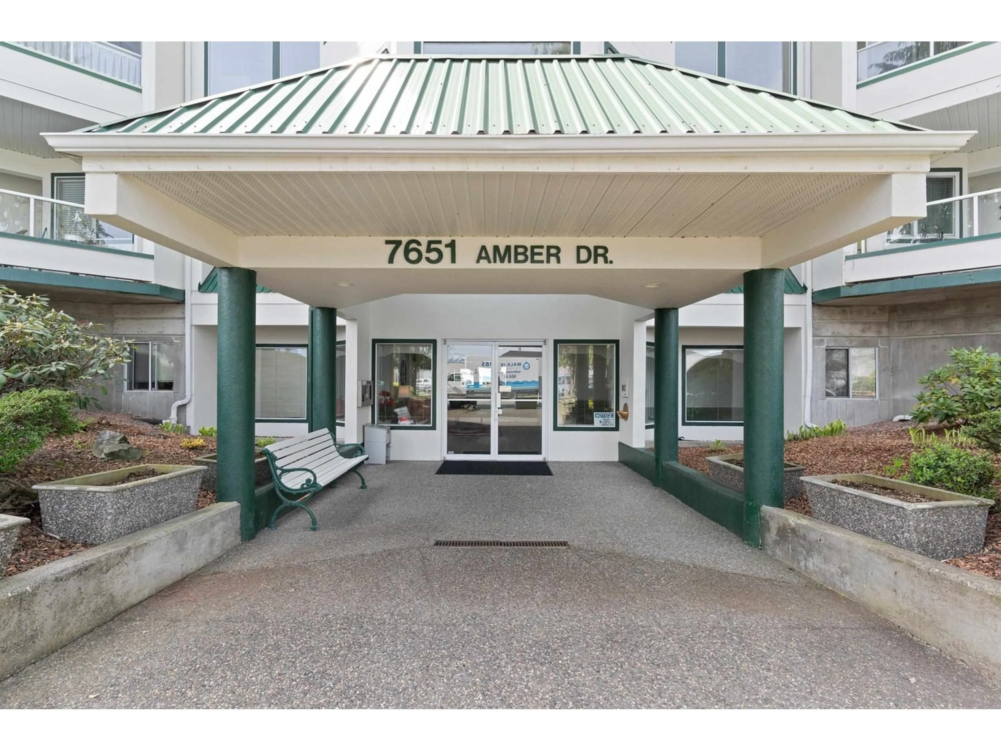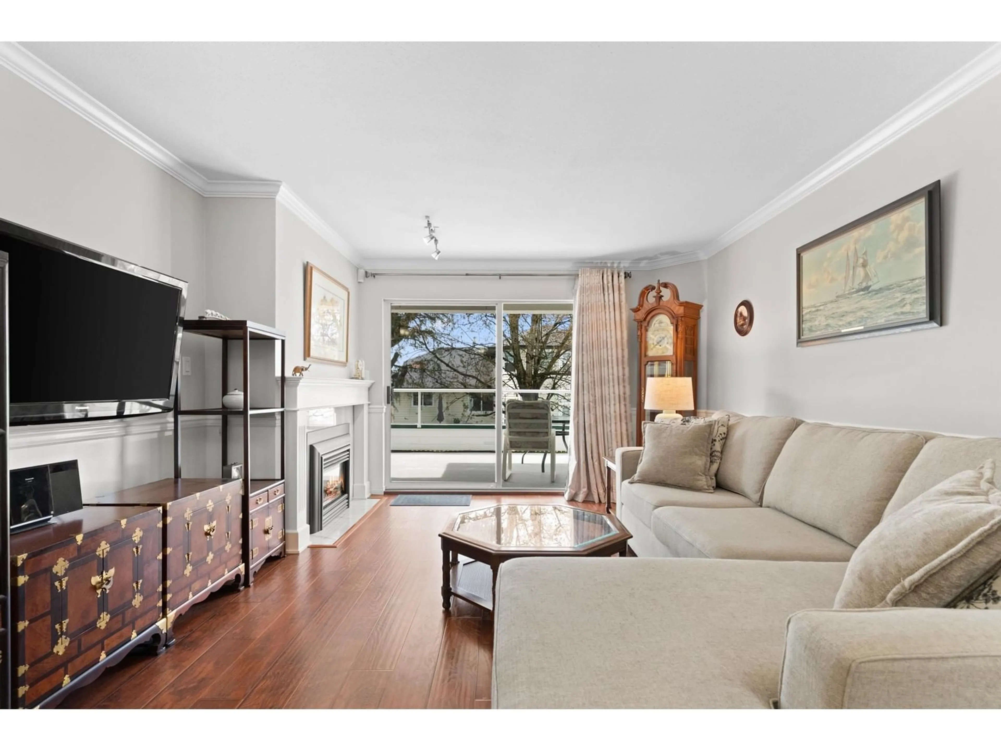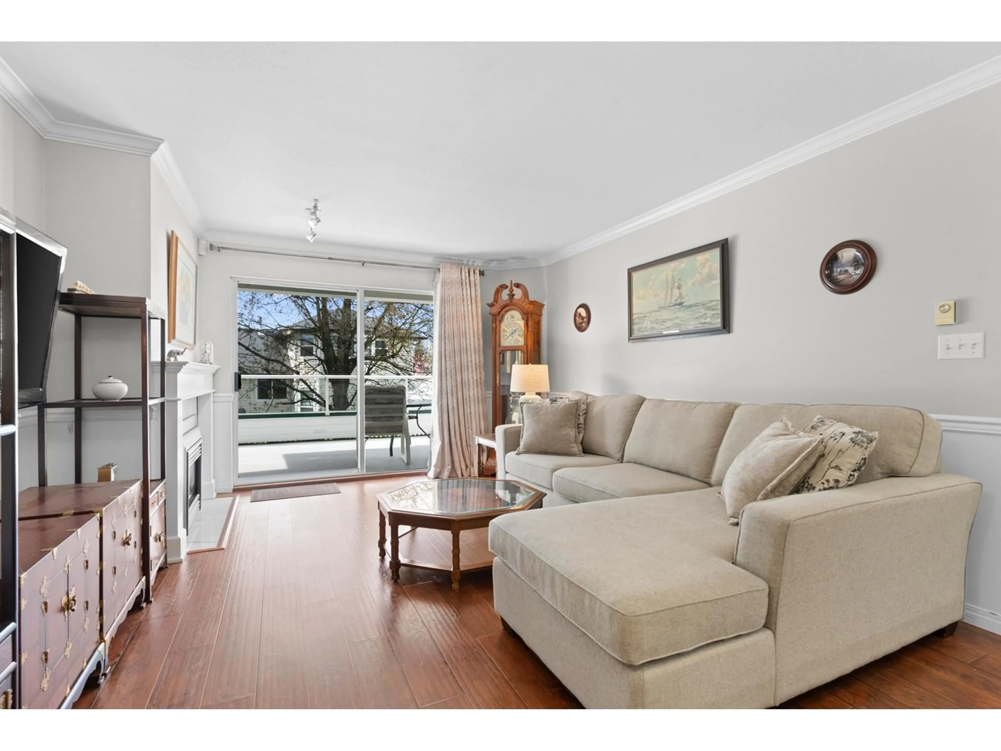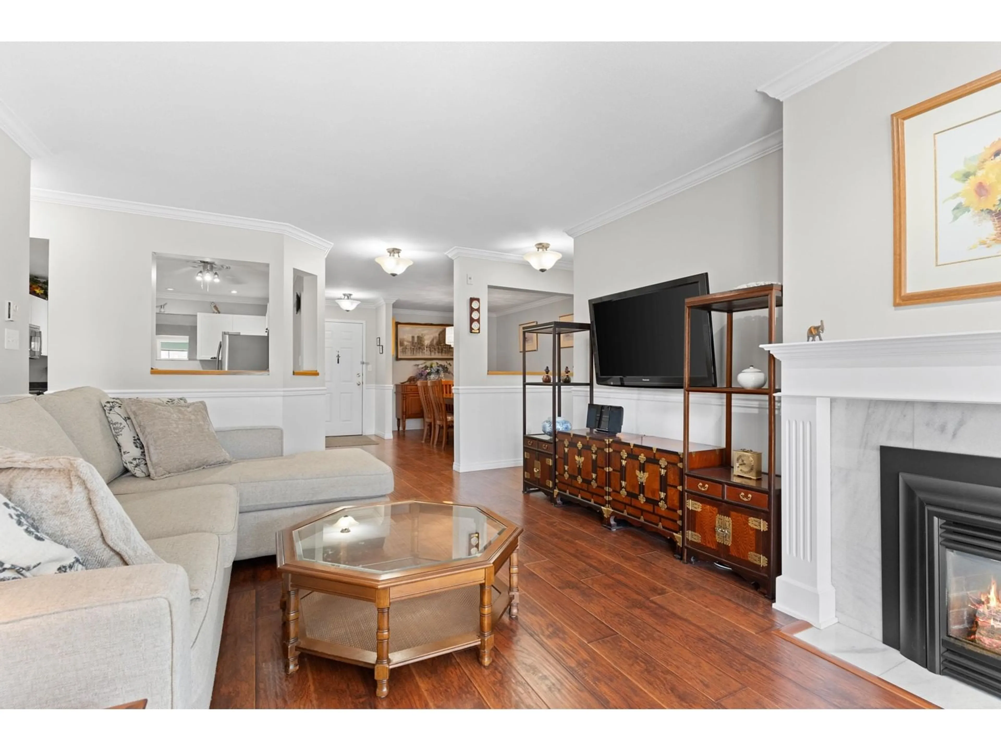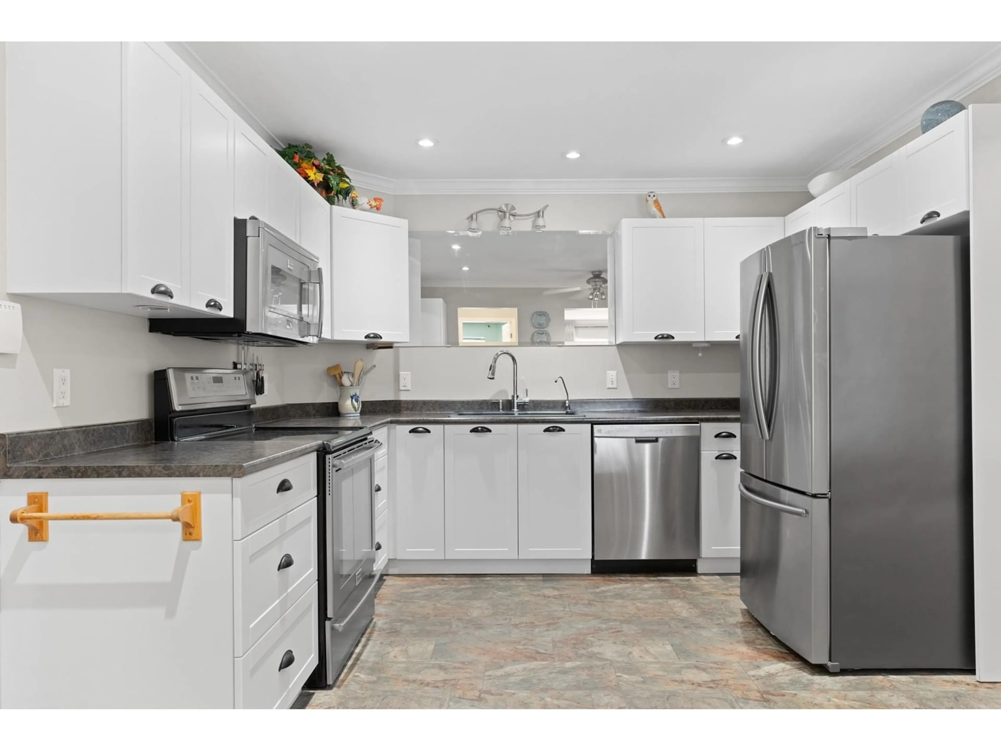106 - 7651 AMBER DRIVE, Chilliwack, British Columbia V2R3J6
Contact us about this property
Highlights
Estimated ValueThis is the price Wahi expects this property to sell for.
The calculation is powered by our Instant Home Value Estimate, which uses current market and property price trends to estimate your home’s value with a 90% accuracy rate.Not available
Price/Sqft$343/sqft
Est. Mortgage$1,825/mo
Tax Amount (2024)$1,770/yr
Days On Market29 days
Description
This South-West Facing 2-bedroom, 2-bathroom unit has been meticulously cared for. With an incredible patio and abundance of natural light, this is perfect for those who are downsizing but still looking for a full sized dining room and the quiet of a 55+ strata. Emerald Court is perfectly located within walking distance to shopping, banking, and bus routes. Professionally managed, this social building offers regular activities and coffee groups, fostering a warm and welcoming atmosphere. Amenities, including a guest suite, exercise room, pool table/rec room, car wash area and full workshop. Your natural gas and water are included in the maintenance fee. So feel free to water all your plants in the morning and keep cozy by the fireplace in the evening. (id:39198)
Property Details
Interior
Features
Main level Floor
Living room
15 x 14.9Dining room
14.6 x 11Kitchen
14 x 11Primary Bedroom
14 x 11Condo Details
Amenities
Laundry - In Suite
Inclusions
Property History
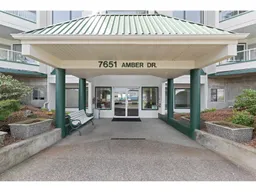 24
24
