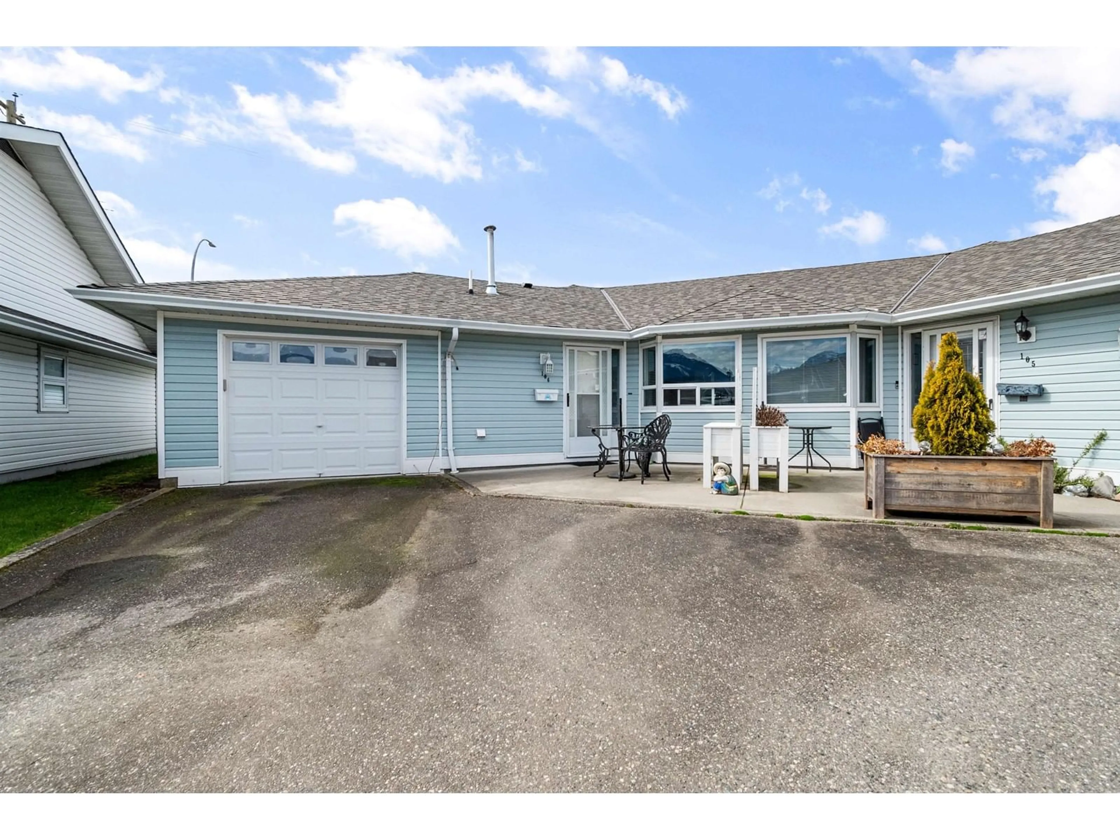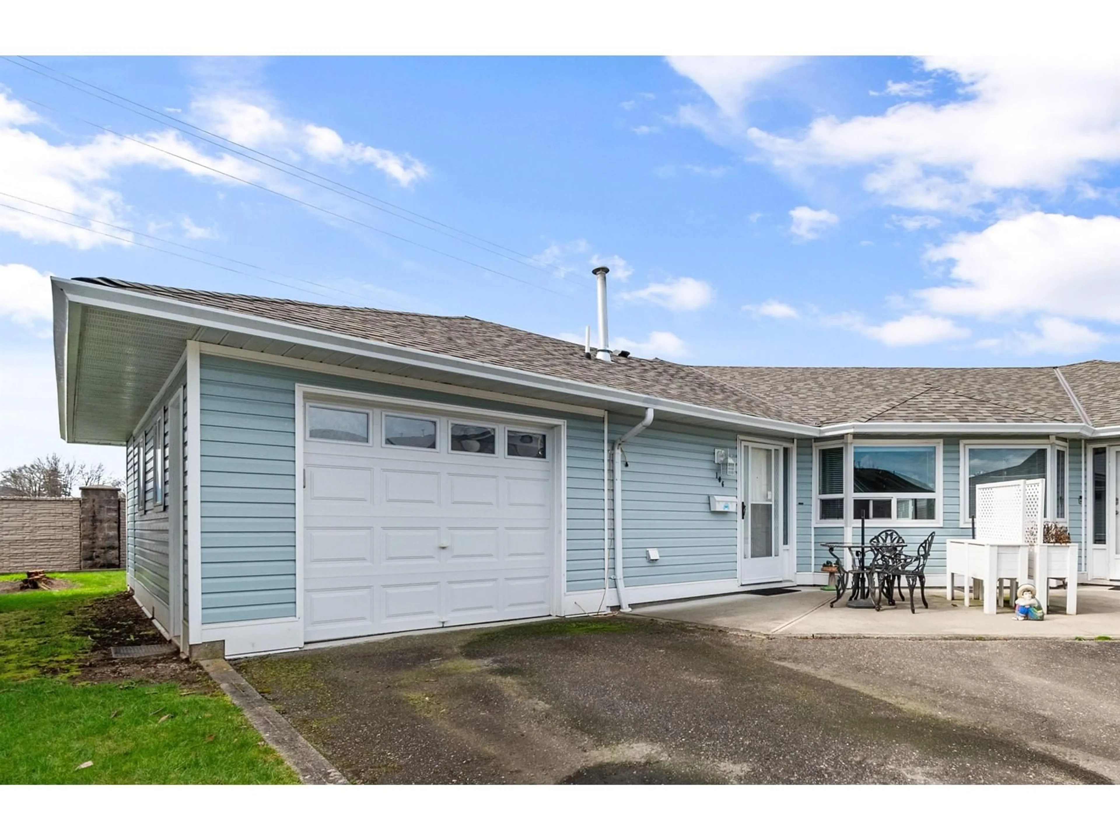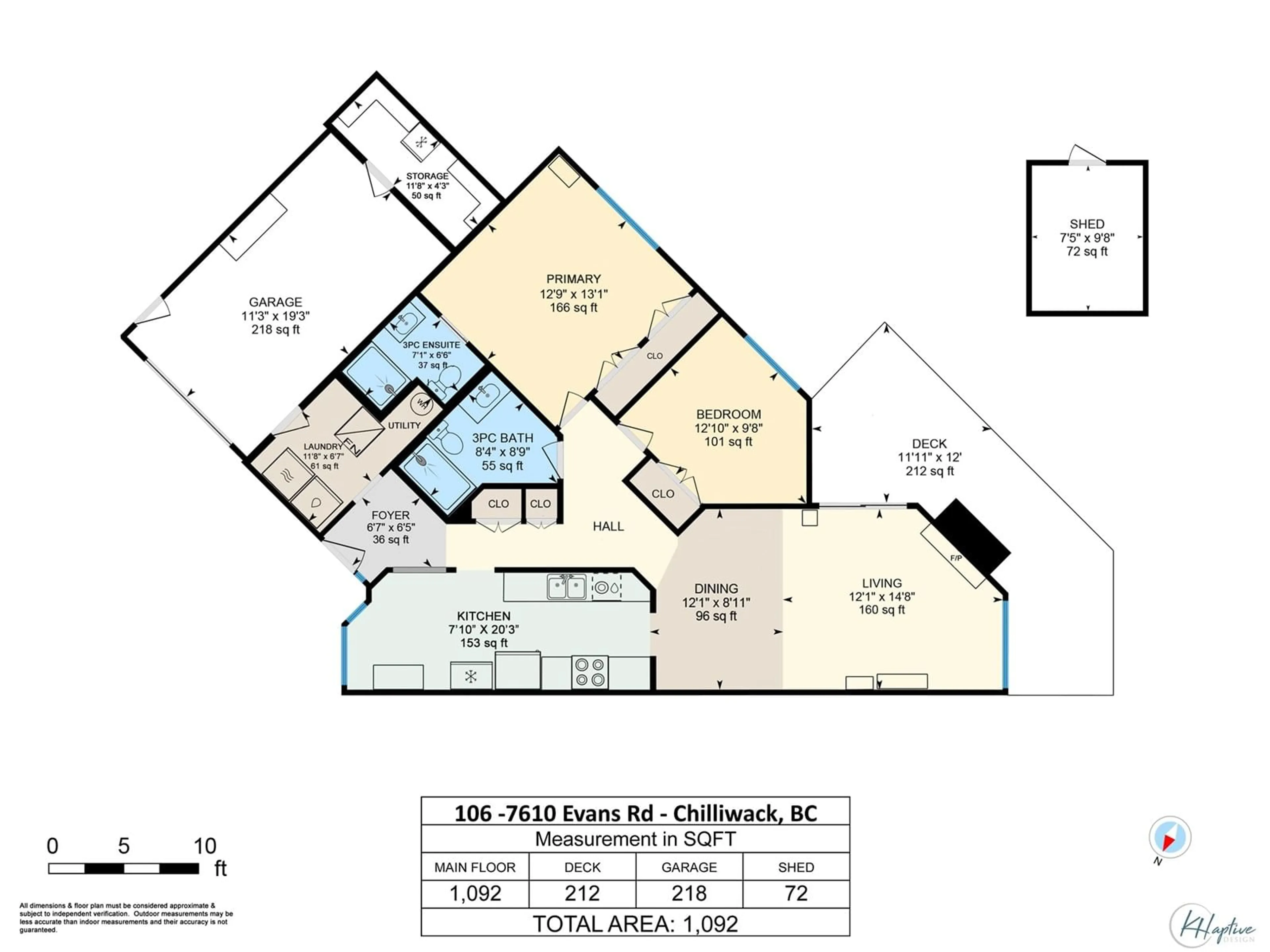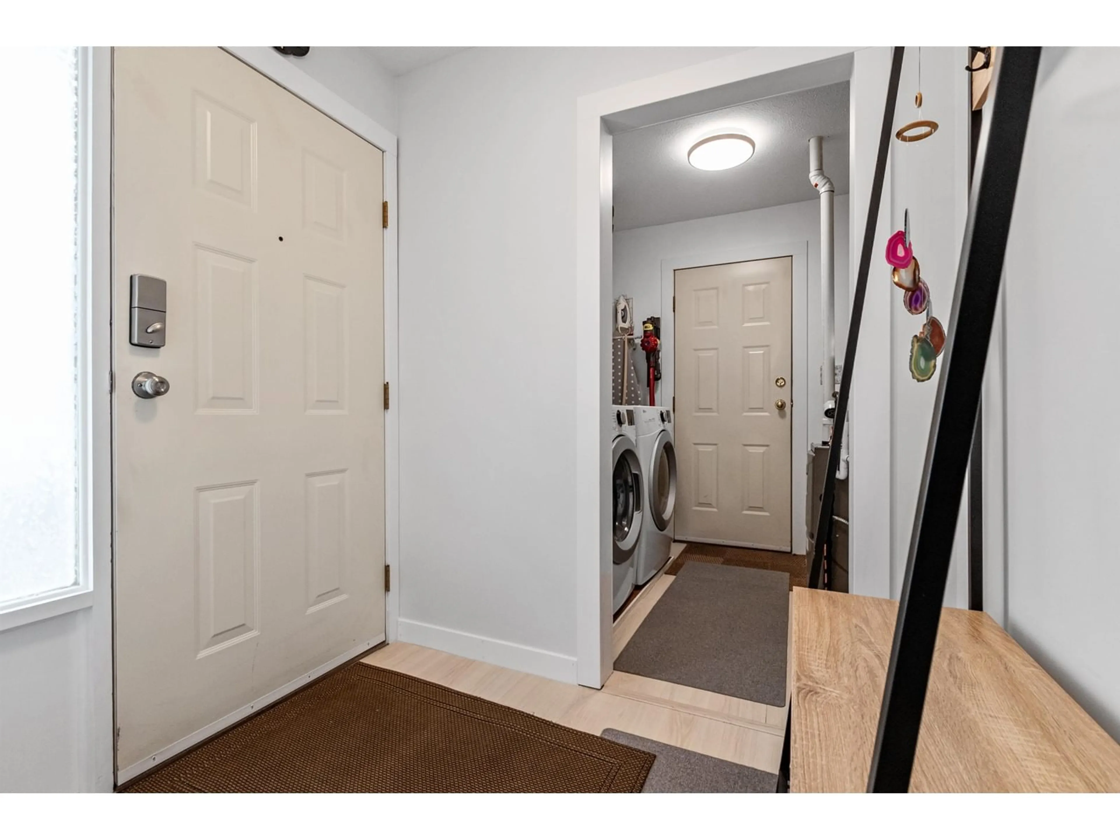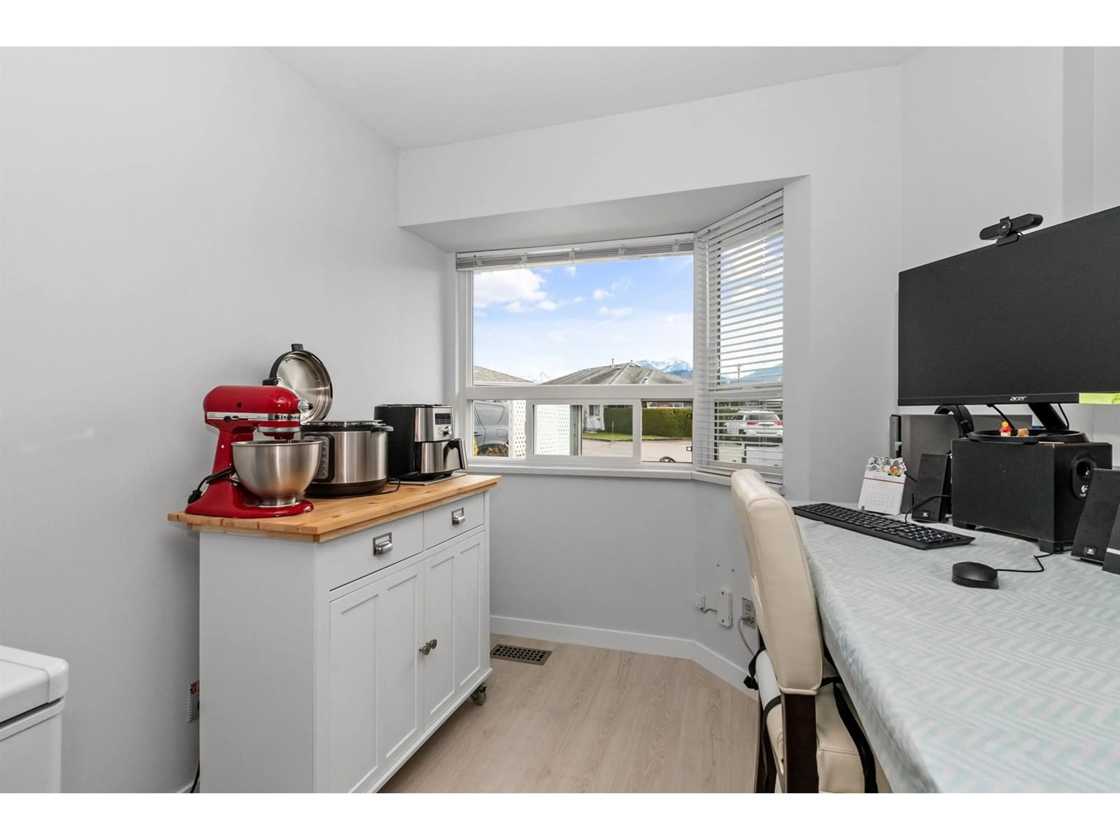106 - 7610 EVANS ROAD, Chilliwack, British Columbia V2R2X8
Contact us about this property
Highlights
Estimated valueThis is the price Wahi expects this property to sell for.
The calculation is powered by our Instant Home Value Estimate, which uses current market and property price trends to estimate your home’s value with a 90% accuracy rate.Not available
Price/Sqft$334/sqft
Monthly cost
Open Calculator
Description
Welcome to COTTONWOOD VILLAGE, 55+ AGE restricted community in central Sardis, close to all amenities incl. transit, shopping, recreation. LOW monthly fee of $270 incl. bldg maintenance, gardening, garbage & city TAXES! This immaculate & well maintained 2 bed/2 full bath END UNIT home features many UPDATES incl newer appliances, updated bathrooms, windows/patio door, SPACIOUS COVERED DECK, gorgeous wide plank laminate FLOORING, newer paint, updated furnace/AC, HWT 2017. KING-size PRIMARY w/dbl closets. 2nd bdrm perfect for crafts/office. Cozy gas FP in the open LR/DR. Enjoy morning coffee in your east-facing breakfast nook w/mountain views. Pet friendly too. Garage w/storage & h/c water. Sep storage shed. CASH only, no bank financing available. THIS IS AFFORDABLE RETIREMENT LIVING! (id:39198)
Property Details
Interior
Features
Main level Floor
Foyer
6.5 x 6.5Kitchen
20.2 x 7.1Dining room
12.3 x 8.1Living room
14.6 x 12.1Condo Details
Amenities
Laundry - In Suite
Inclusions
Property History
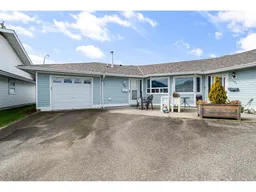 34
34
