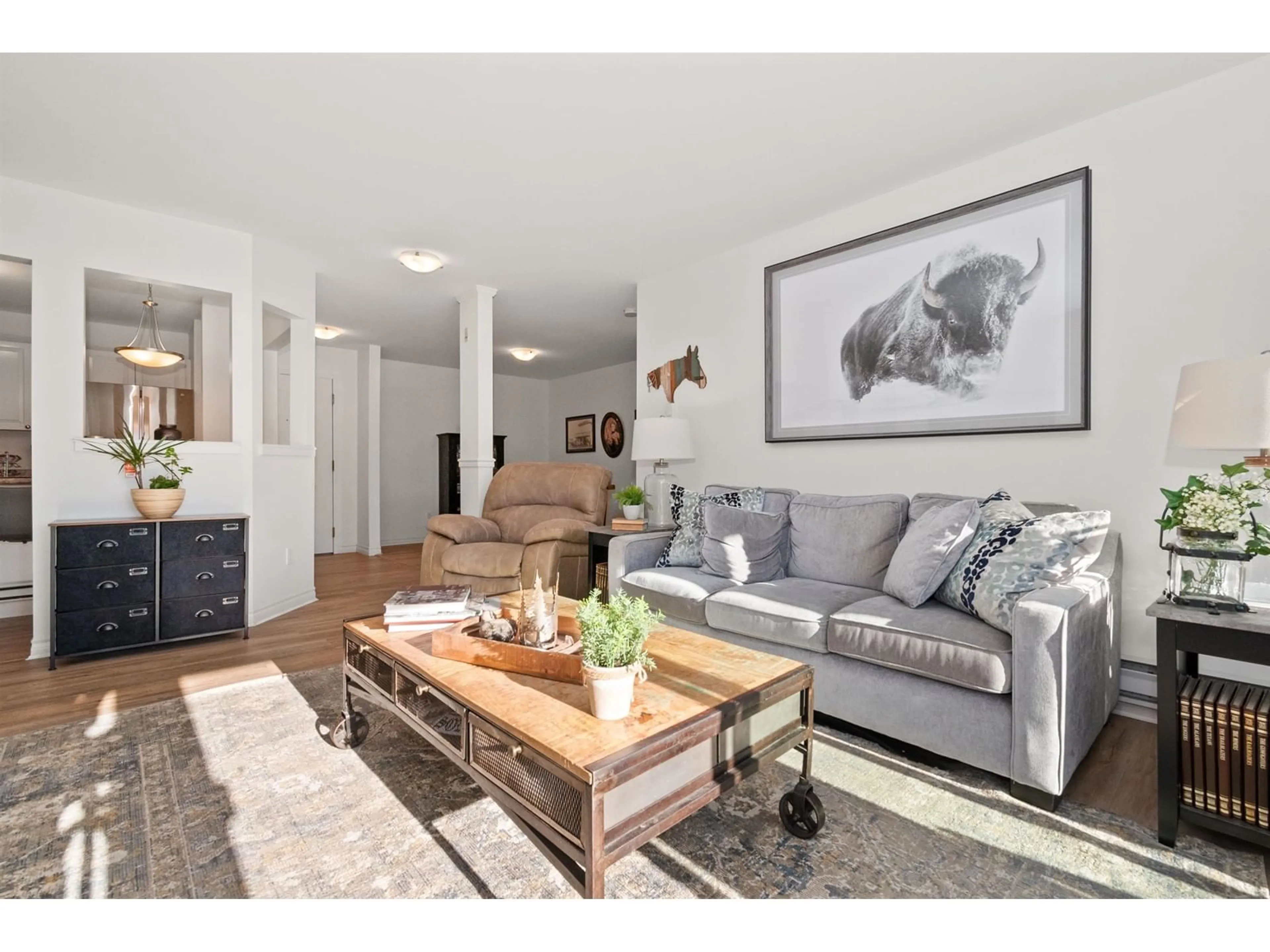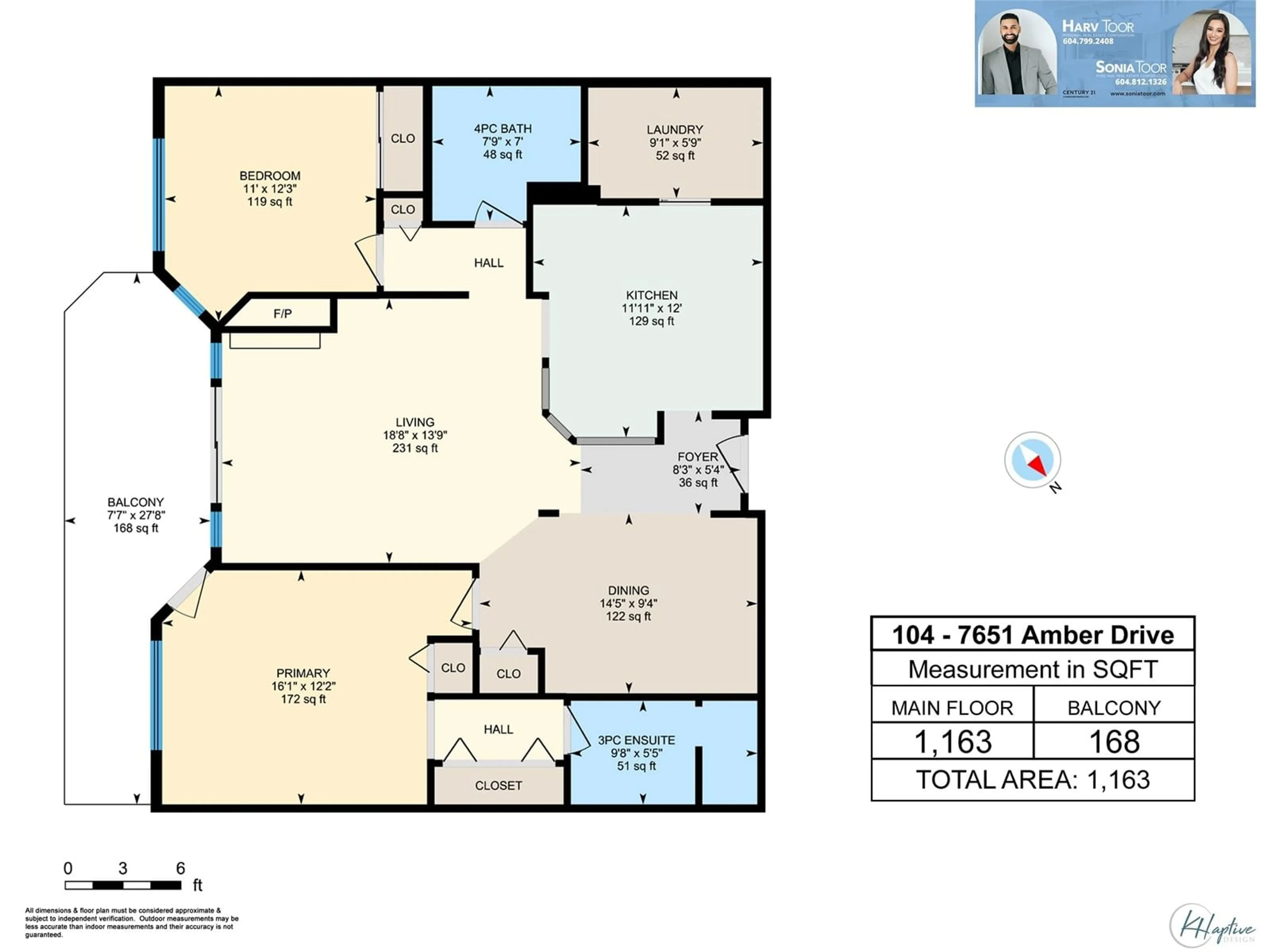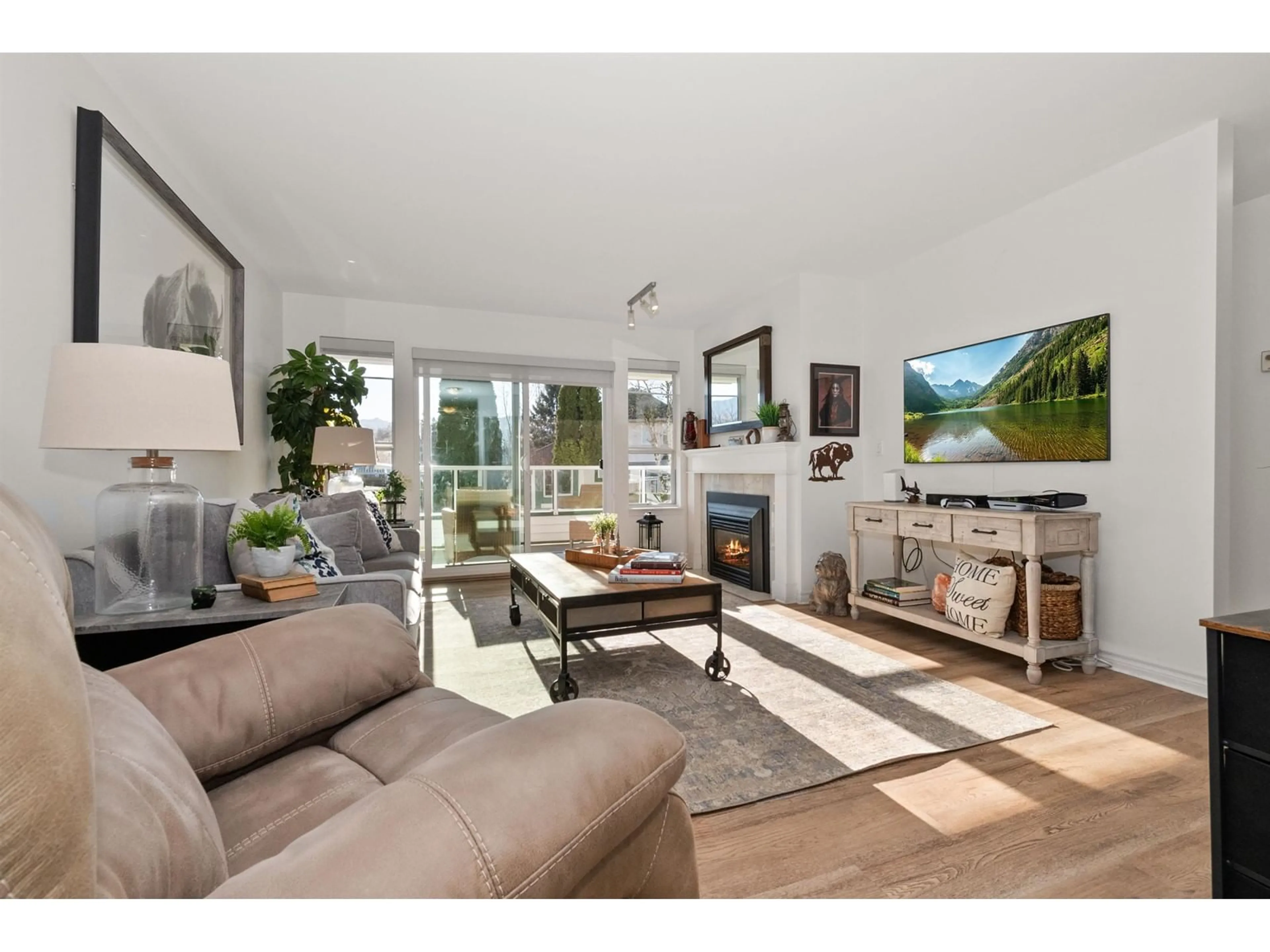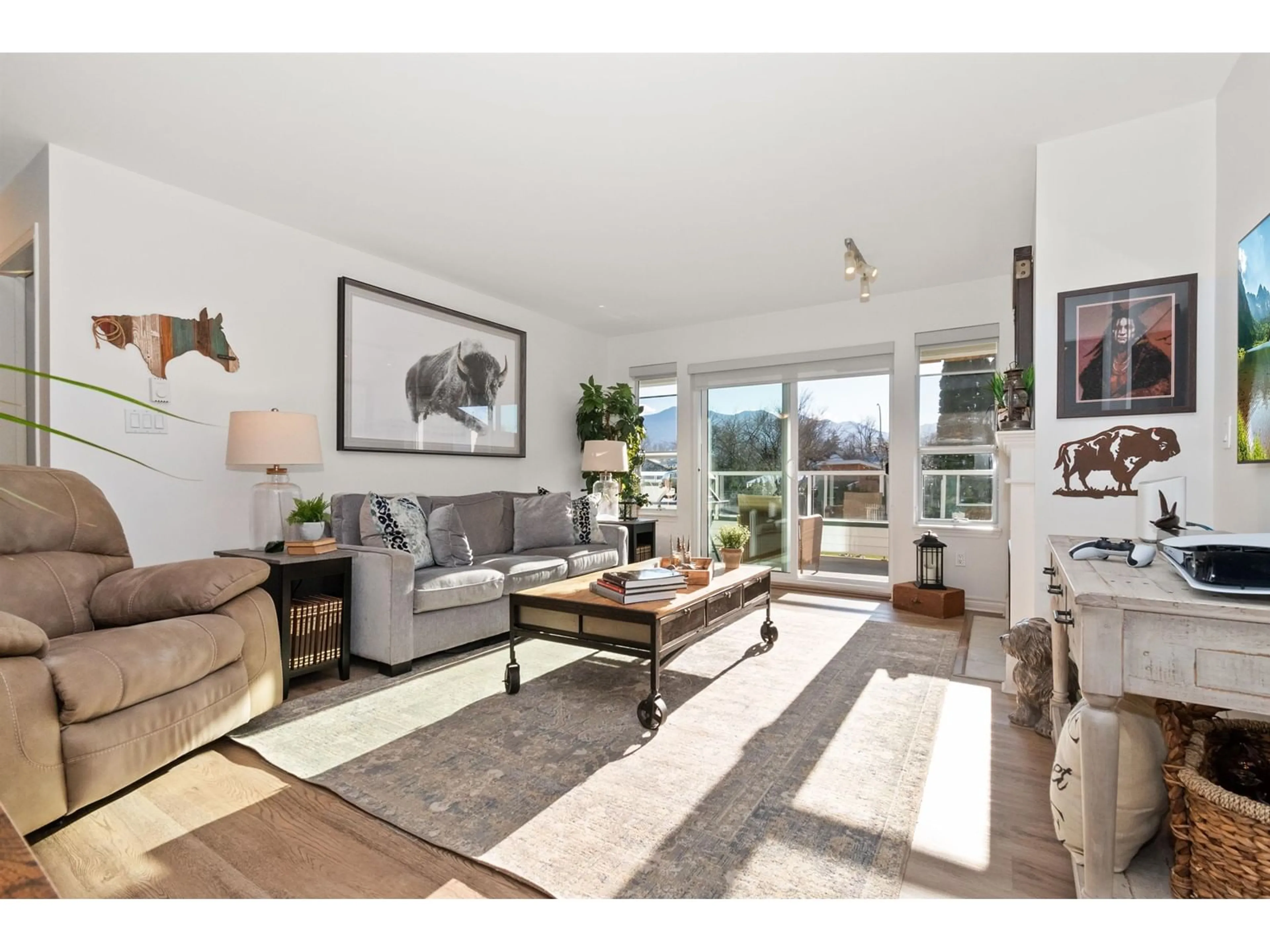104 - 7651 AMBER DRIVE, Chilliwack, British Columbia V2R3J6
Contact us about this property
Highlights
Estimated ValueThis is the price Wahi expects this property to sell for.
The calculation is powered by our Instant Home Value Estimate, which uses current market and property price trends to estimate your home’s value with a 90% accuracy rate.Not available
Price/Sqft$385/sqft
Est. Mortgage$1,932/mo
Tax Amount (2024)$1,677/yr
Days On Market53 days
Description
Welcome to Emerald Courts, where the perfect blend of comfort, convenience, and community awaits. Everything is only a short walk away; including shopping, dining & banking. Our 55+ pet friendly community offers a guest suite, a lounge for family gatherings, & a rec room w/ a pool table & shuffleboard. This 2 bed/2 bath home is over 1,150sqft and has been transformed w/ new flooring, fresh paint, and new blinds. The stylish kitchen has brand-new appliances, while the spacious primary suite and second bedroom provide ample space. Step outside onto the massive covered balcony to enjoy the morning sun and breathtaking mountains. Other amenities include an exercise centre, secure underground parking, a large storage locker, a car wash area and a full workshop. Call today! * PREC - Personal Real Estate Corporation (id:39198)
Property Details
Interior
Features
Main level Floor
Bedroom 2
11 x 12.3Laundry room
9.1 x 5.9Kitchen
11.1 x 12Living room
18.8 x 13.9Condo Details
Amenities
Laundry - In Suite
Inclusions
Property History
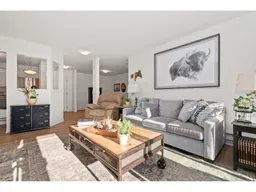 40
40
