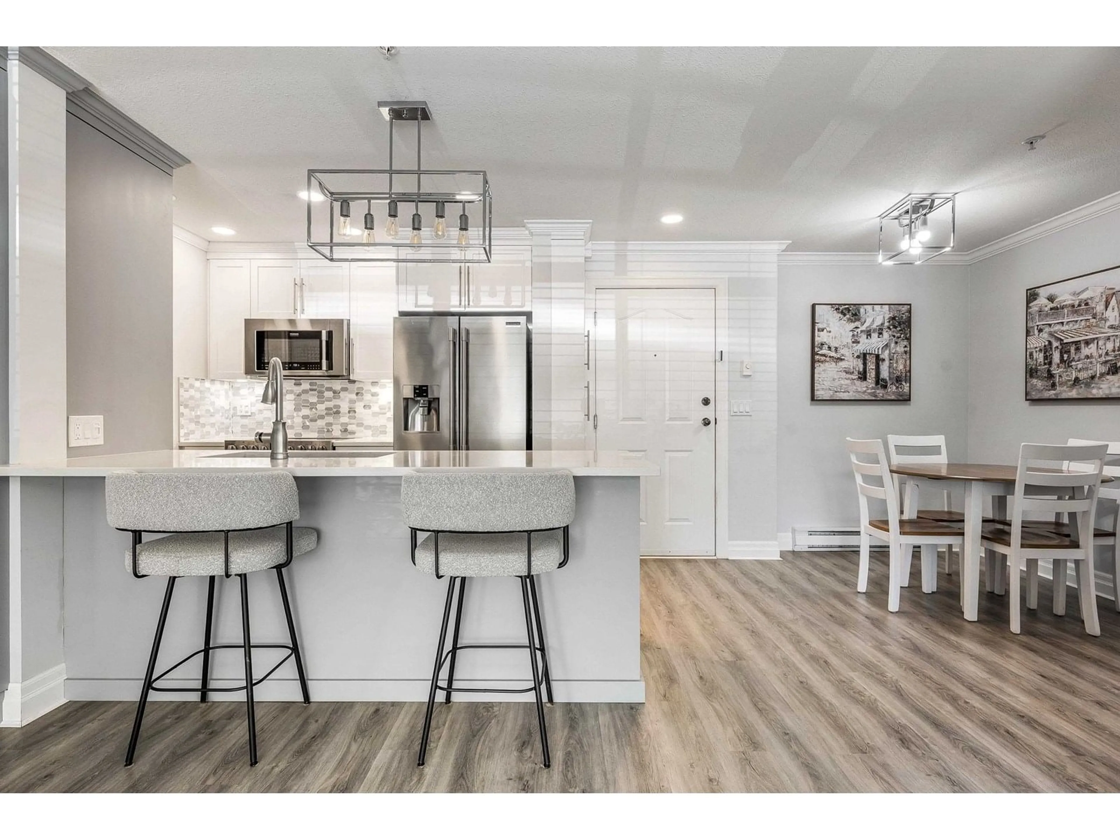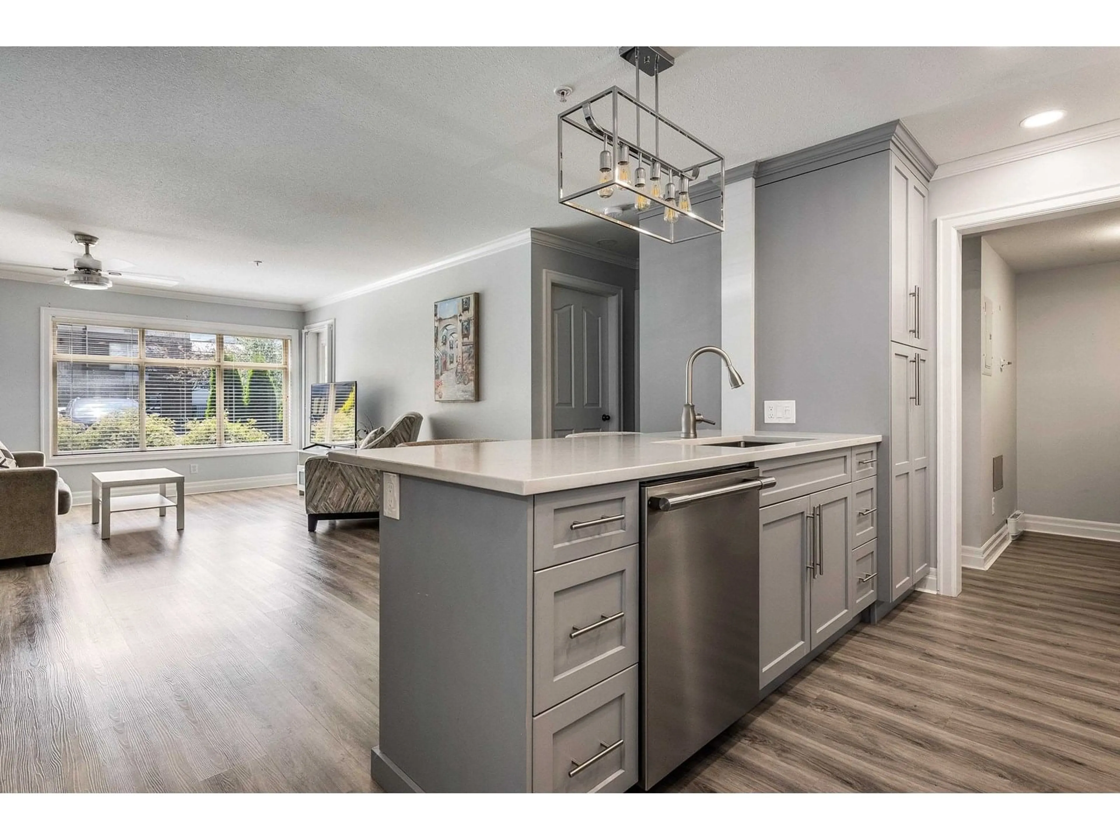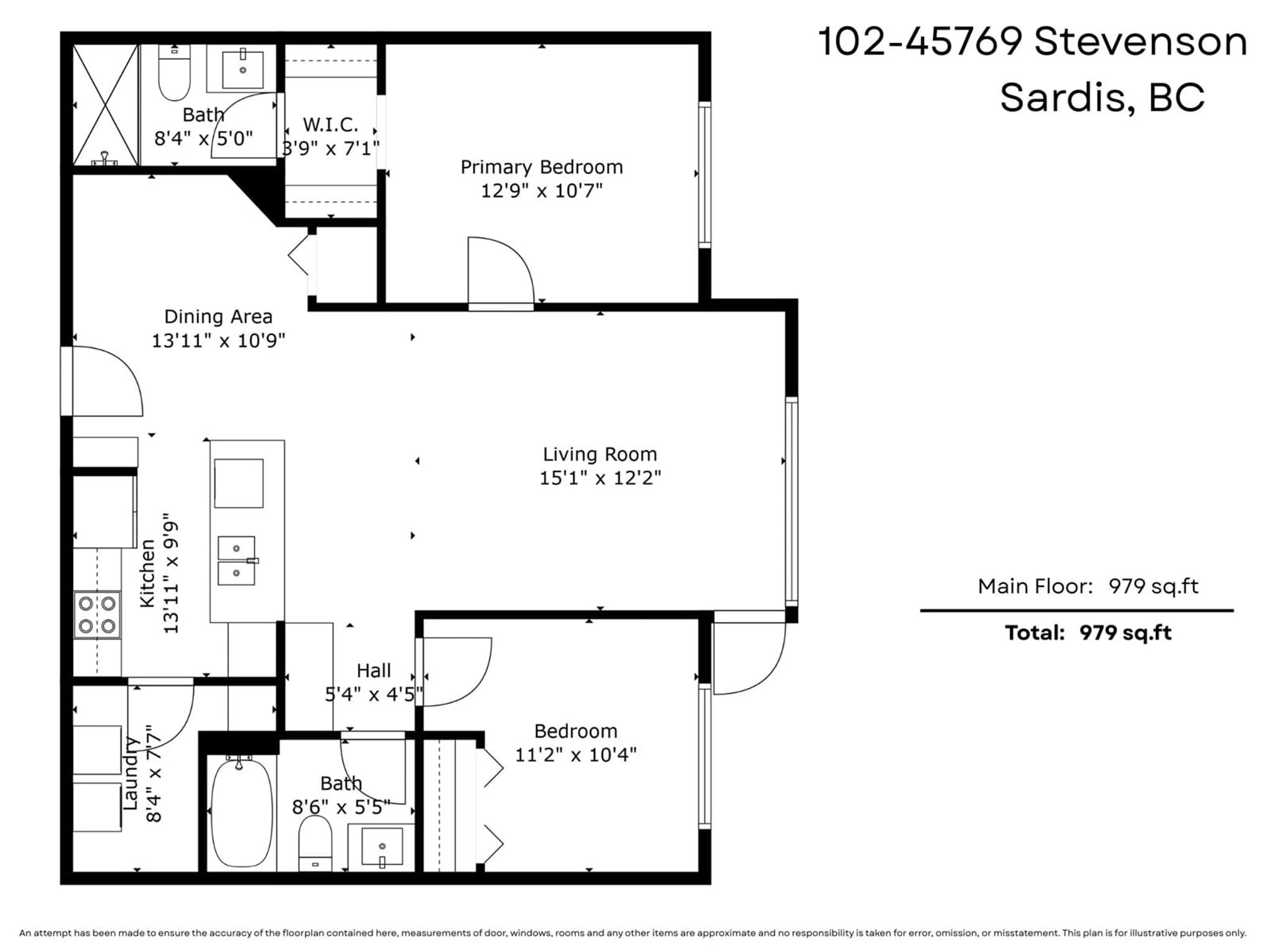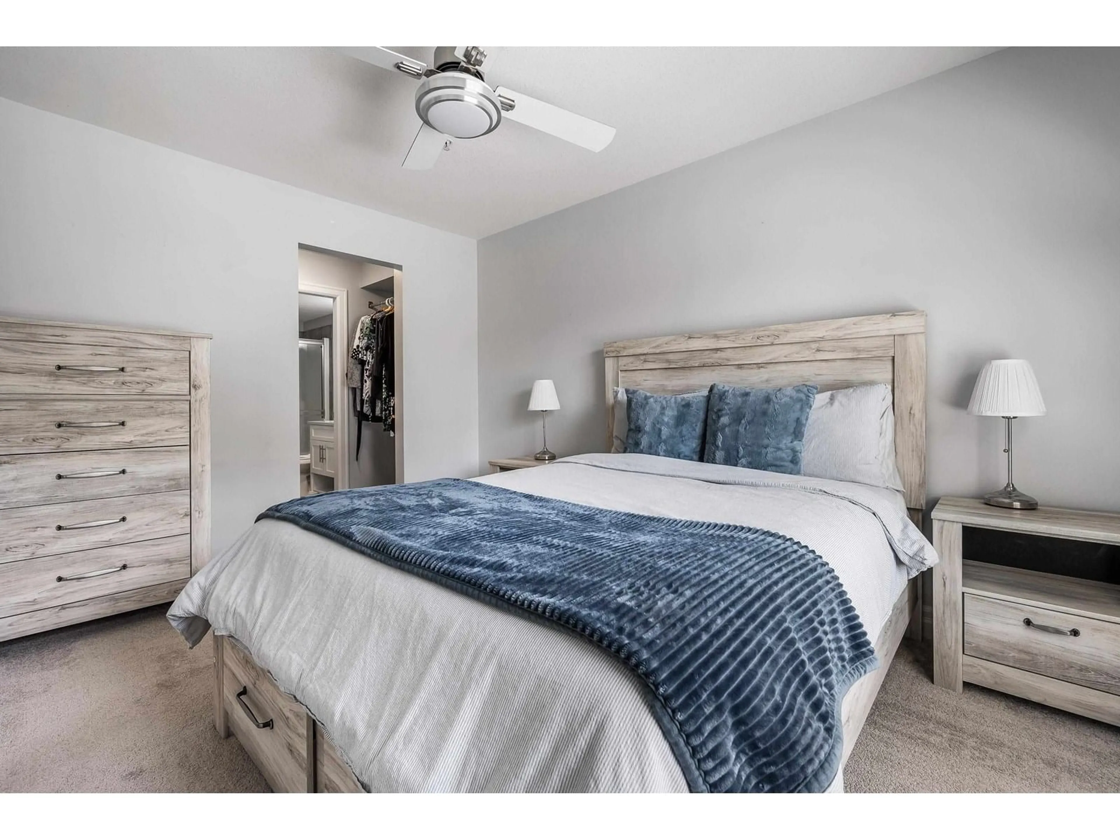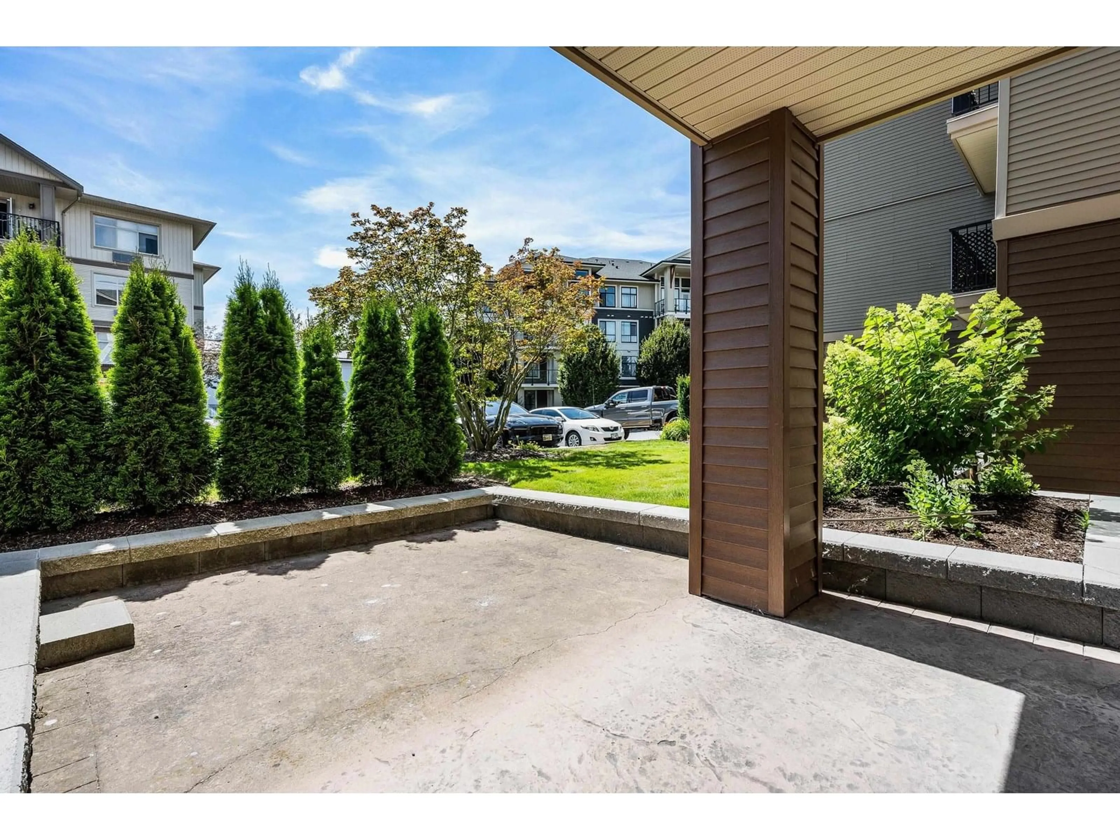102 - 45769 STEVENSON ROAD, Chilliwack, British Columbia V2R5Z2
Contact us about this property
Highlights
Estimated valueThis is the price Wahi expects this property to sell for.
The calculation is powered by our Instant Home Value Estimate, which uses current market and property price trends to estimate your home’s value with a 90% accuracy rate.Not available
Price/Sqft$510/sqft
Monthly cost
Open Calculator
Description
MUST-SEE 2 Bed, 2 Bath GROUND FLOOR GEM with stunning UPGRADES! This elegant home features a modern kitchen w/ shaker cabinets, QUARTZ counters, tiled backsplash, HIGH-END stainless steel appliances, eating bar & custom cabinetry for extra STORAGE. Enjoy updated flooring, refreshed paint, modern lighting, & a sunny south-facing COVERED PATIO w/ convenient walk-out access. The bright primary bedroom offers a walk-in closet & chic 3pc ensuite. Smart layout includes a second bedroom, 4pc bath & spacious laundry room. Secure underground parking & pets welcome! All in a prime CENTRAL LOCATION with top-notch amenities just steps away! * PREC - Personal Real Estate Corporation (id:39198)
Property Details
Interior
Features
Main level Floor
Dining room
13.9 x 10.9Kitchen
13.9 x 9.9Living room
15.3 x 12.2Primary Bedroom
12.7 x 10.7Condo Details
Amenities
Laundry - In Suite
Inclusions
Property History
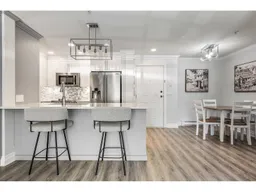 36
36
