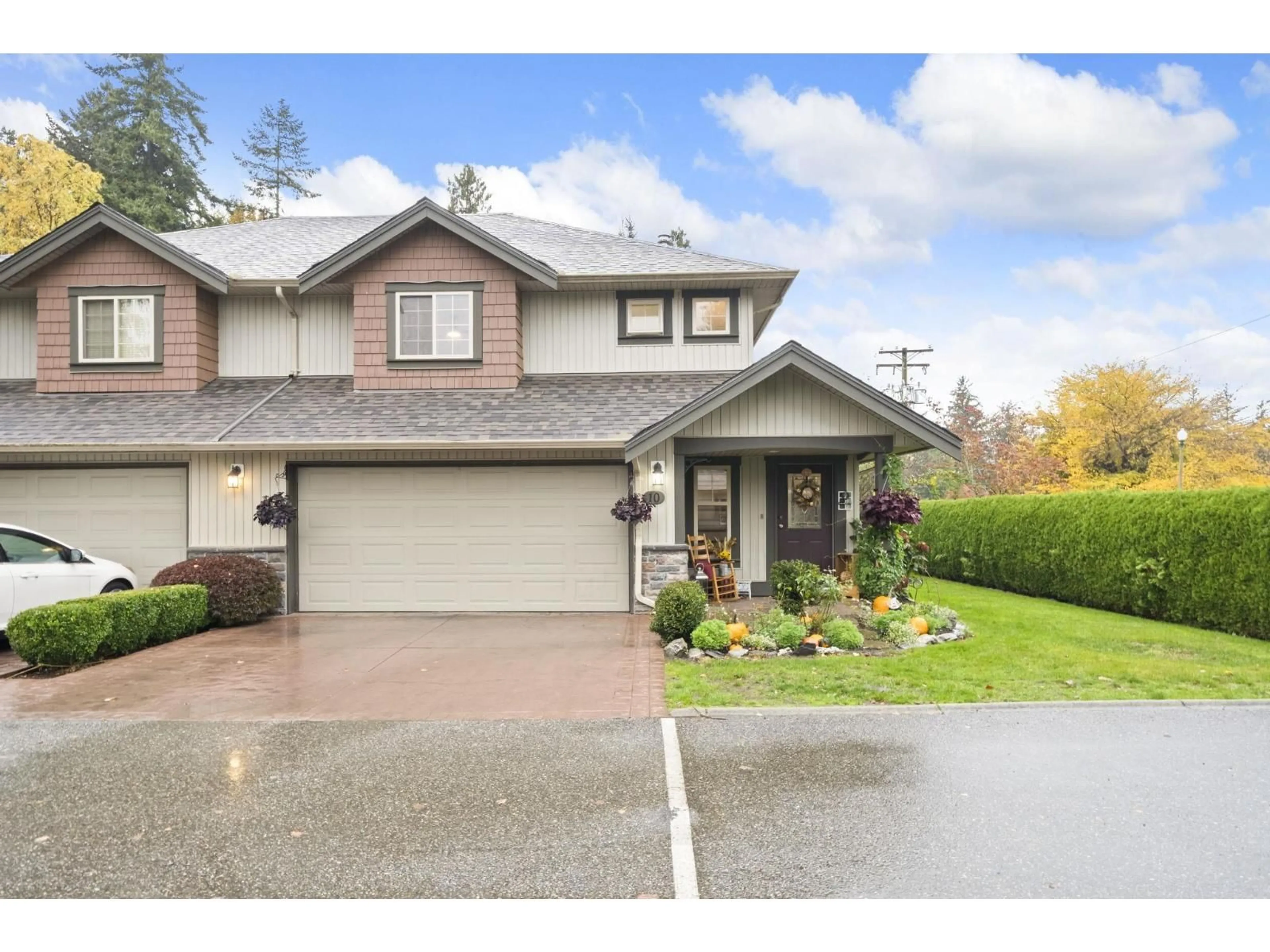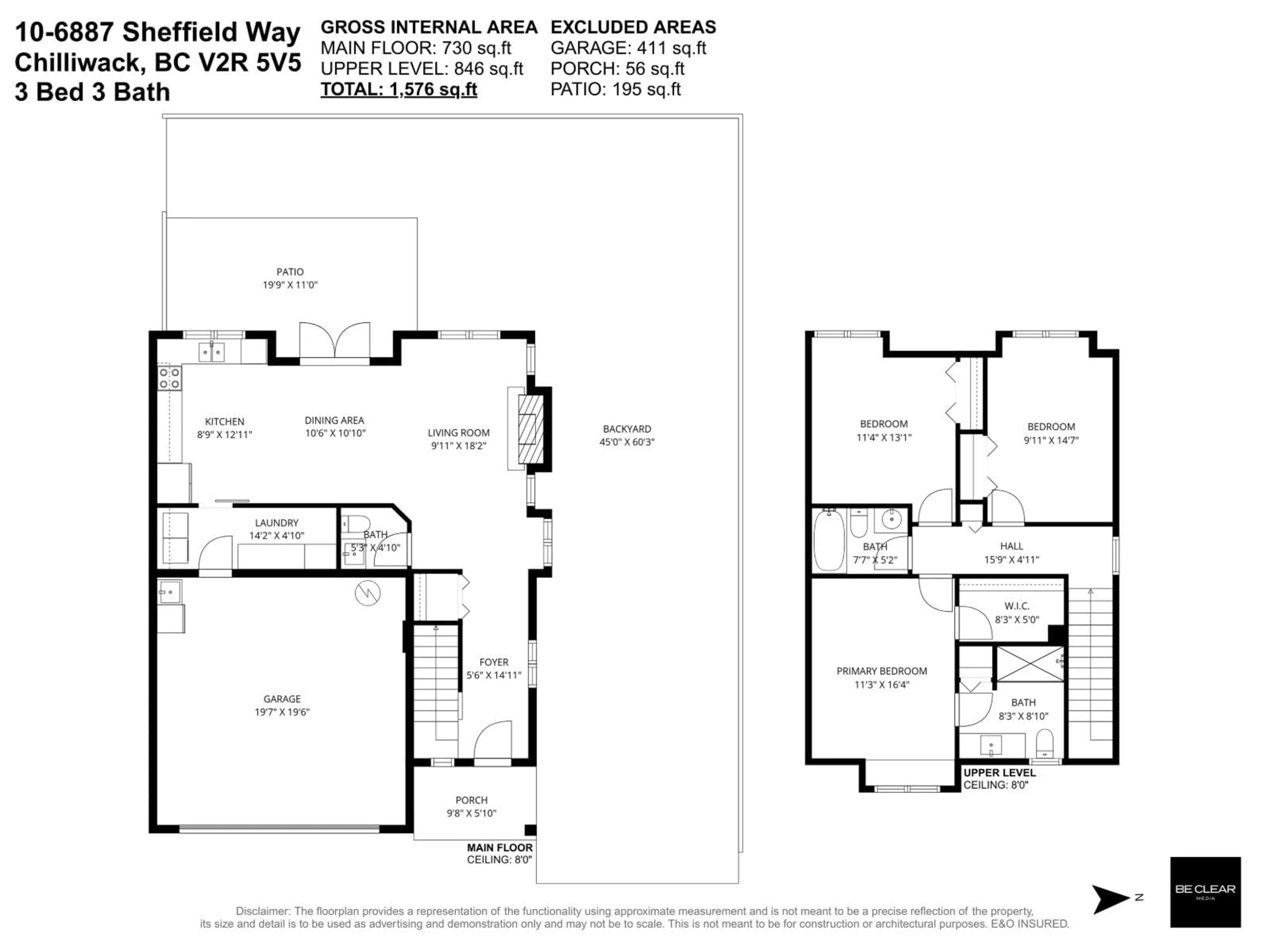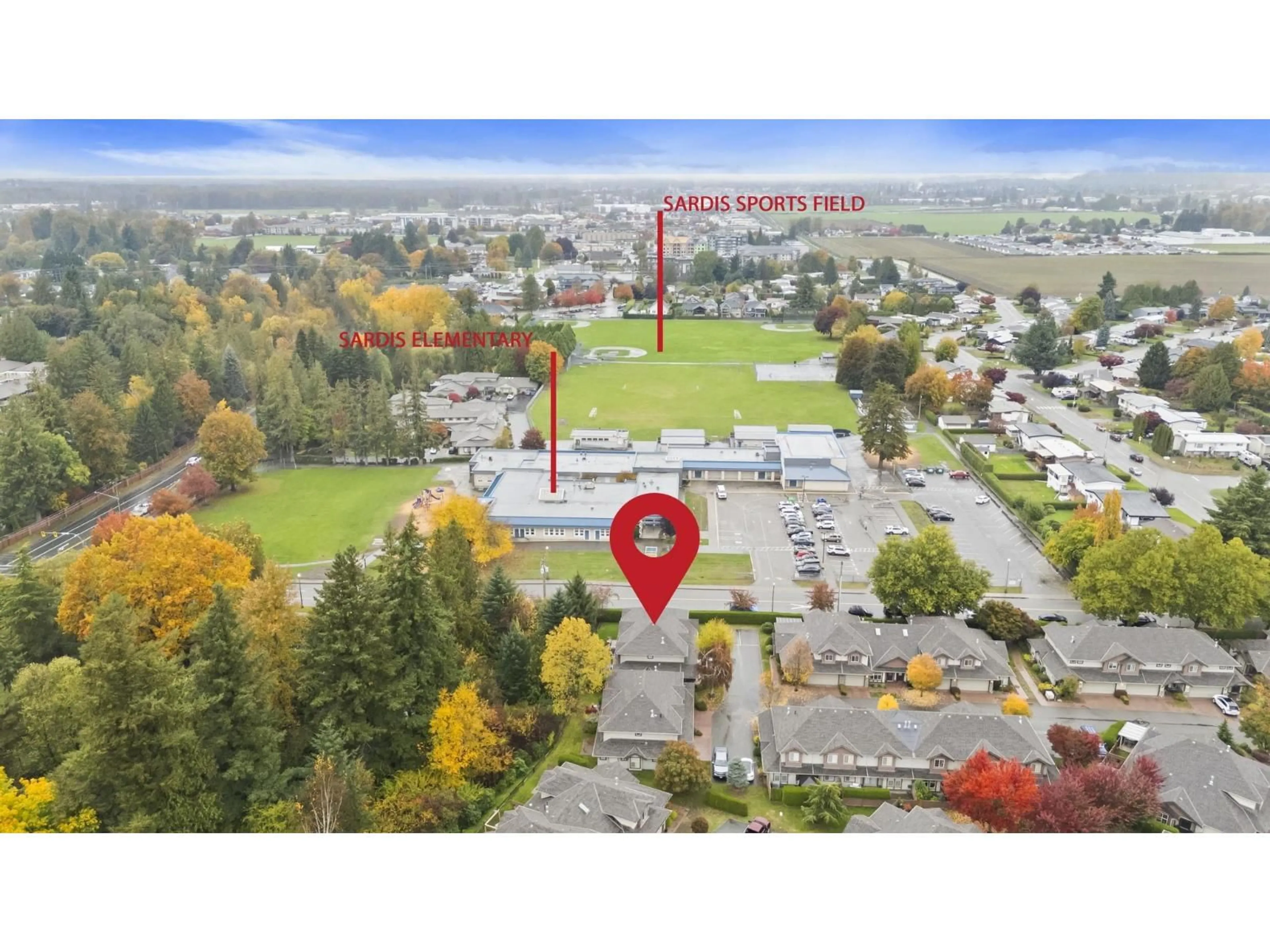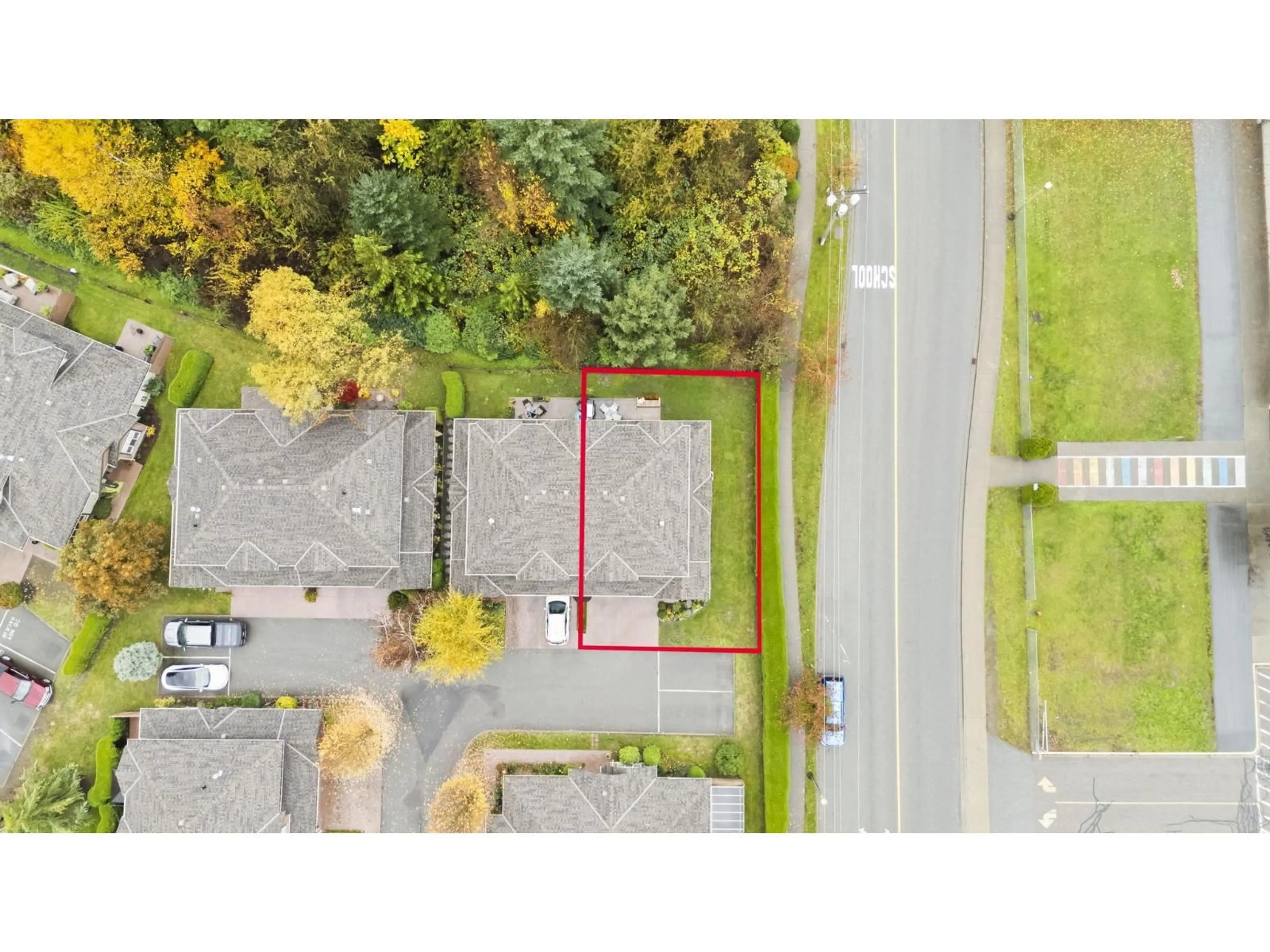10 - 6887 SHEFFIELD WAY, Chilliwack, British Columbia V2R5V5
Contact us about this property
Highlights
Estimated valueThis is the price Wahi expects this property to sell for.
The calculation is powered by our Instant Home Value Estimate, which uses current market and property price trends to estimate your home’s value with a 90% accuracy rate.Not available
Price/Sqft$444/sqft
Monthly cost
Open Calculator
Description
Welcome to Parksfield, a sought-after development where lifestyle, comfort, and convenience come together. This beautifully renovated 2-storey, 3bed/3bath townhouse offers 1,576sqft. of living space for modern family living. Ideally located within walking distance to parks, schools, and shops, and just a short drive to the golf course and mall, this home provides the perfect balance of accessibility and tranquility. Bright and airy, this corner unit is filled with natural light and features a private, beautifully hedged yard backing onto green space perfect for relaxing or entertaining. Additional highlights include a 2-car garage, full-length driveway, and ample visitor parking. A perfect blend of space, style, and setting, this is the kind of home that welcomes you the moment you step in (id:39198)
Property Details
Interior
Features
Main level Floor
Foyer
5.5 x 14.1Living room
9.9 x 18.2Dining room
10.5 x 10.1Kitchen
8.7 x 12.1Condo Details
Amenities
Laundry - In Suite, Fireplace(s)
Inclusions
Property History
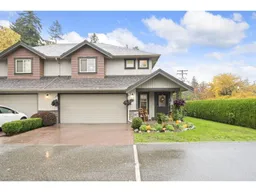 38
38
