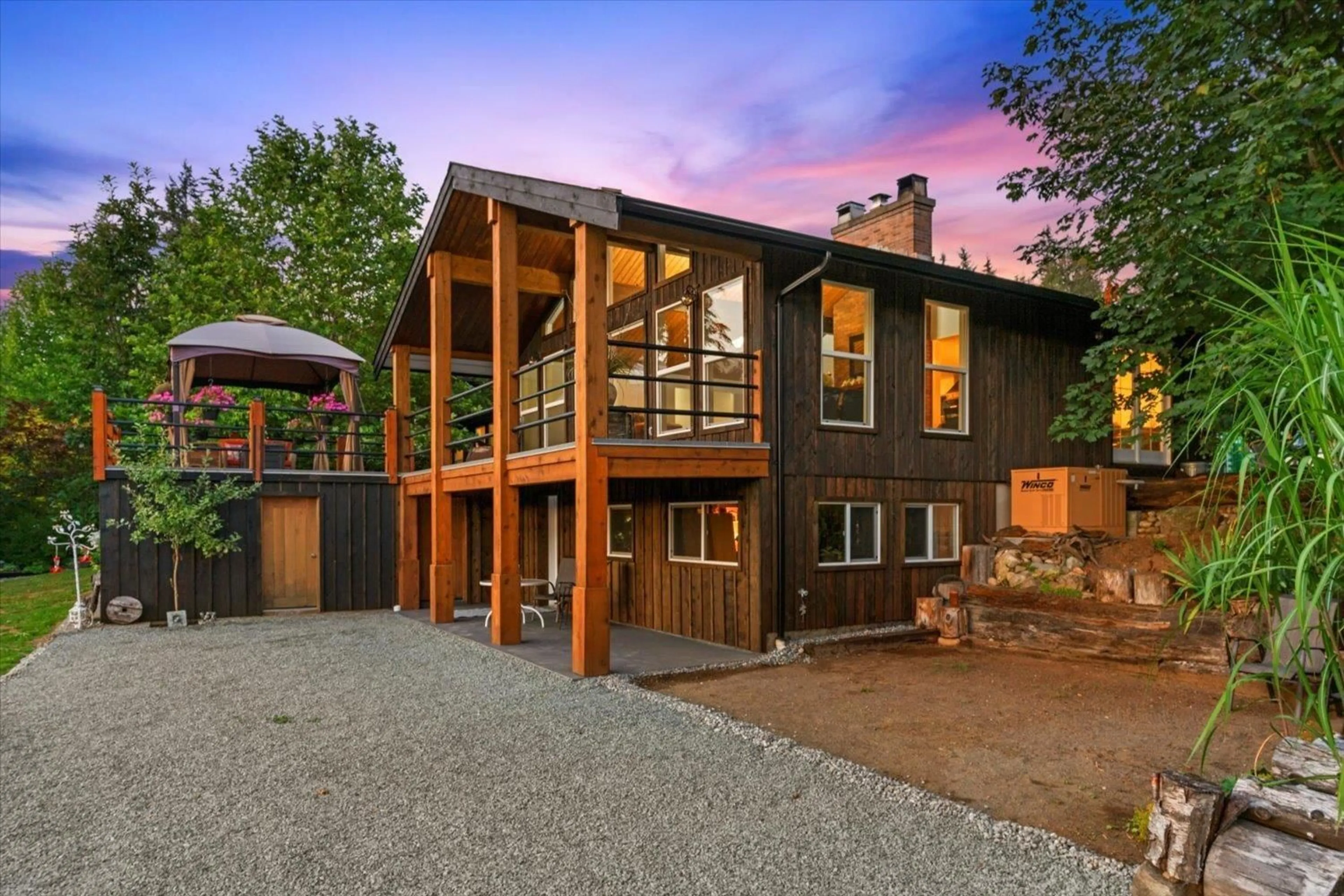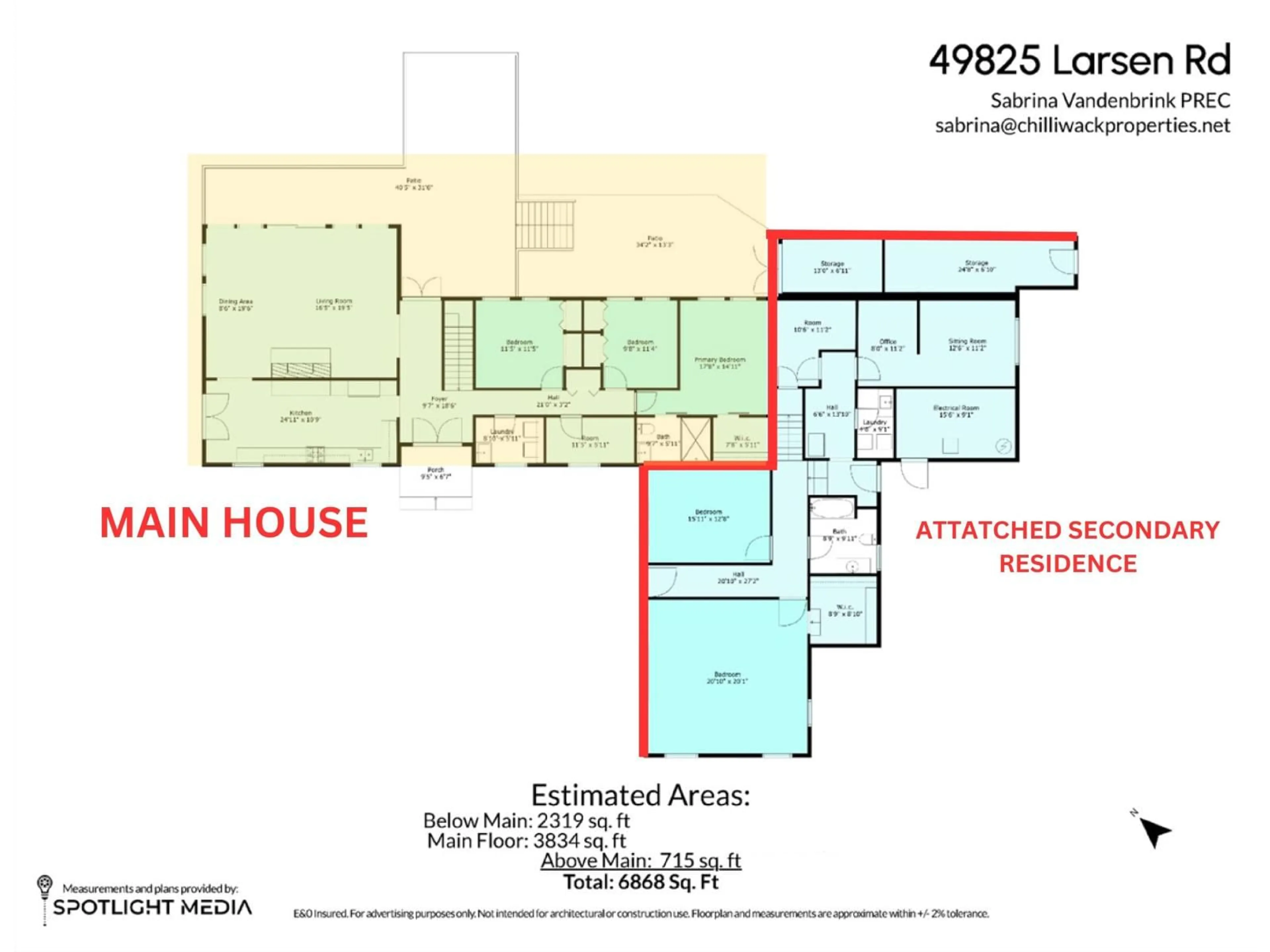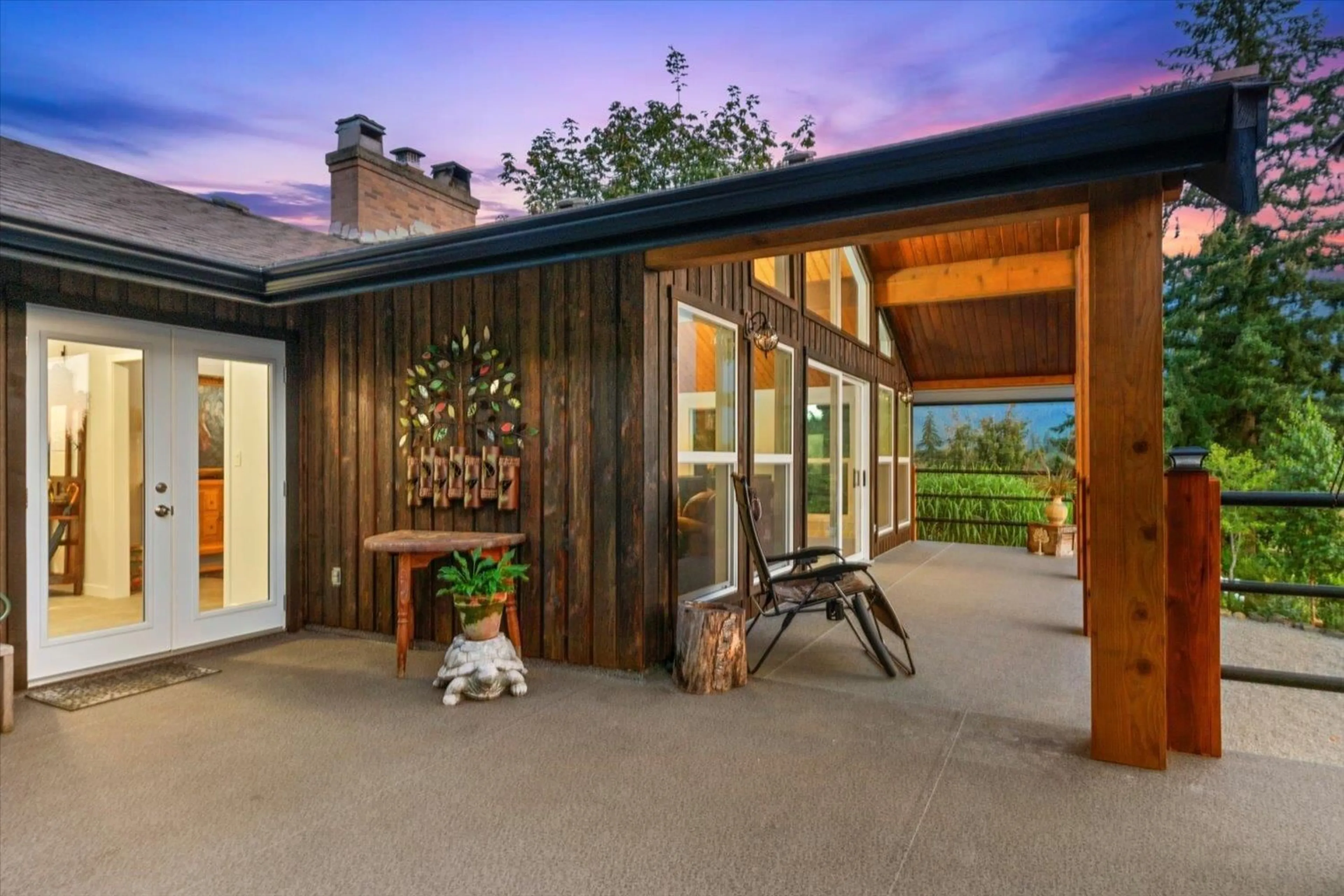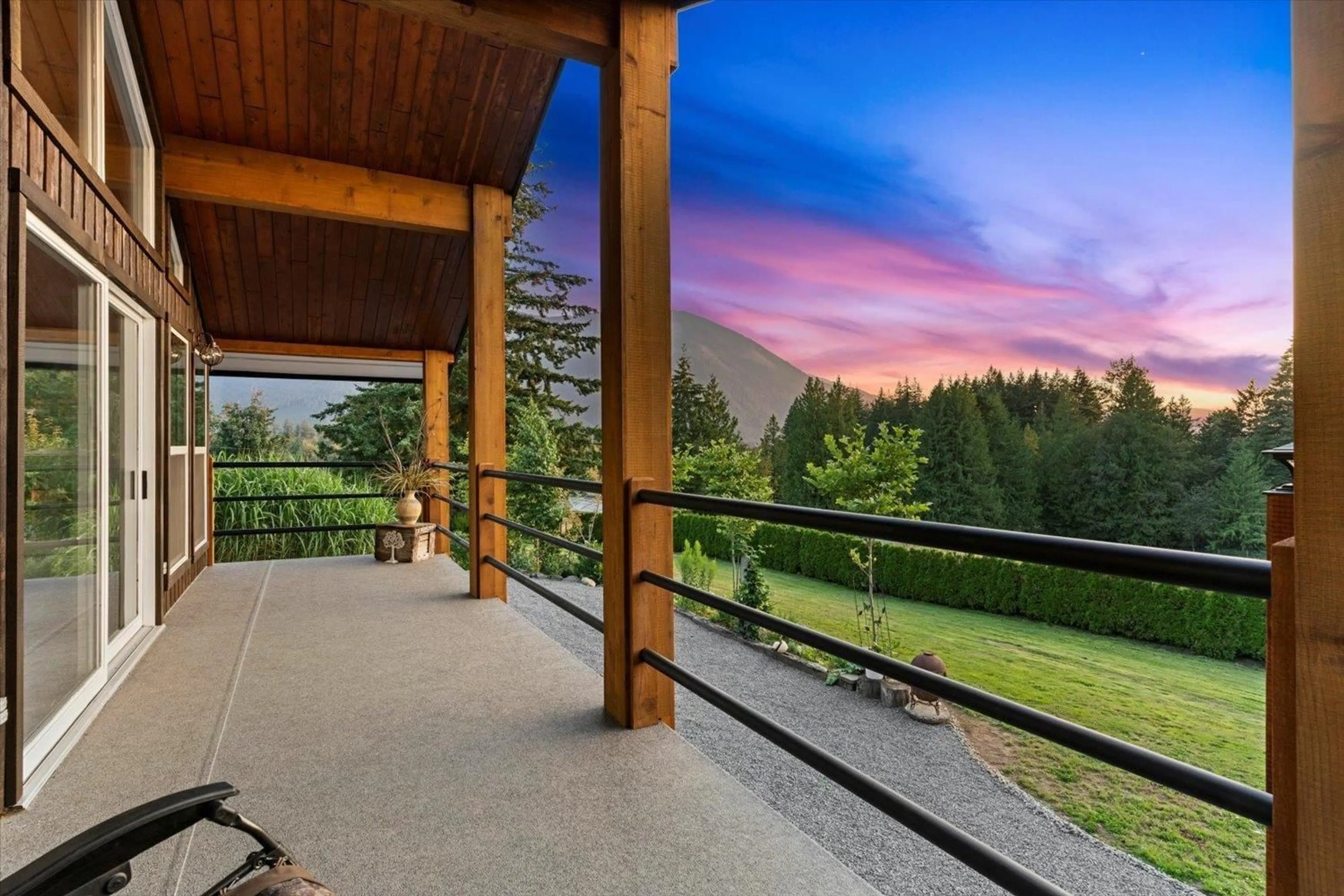49825 LARSEN ROAD, Chilliwack, British Columbia V4Z1G2
Contact us about this property
Highlights
Estimated ValueThis is the price Wahi expects this property to sell for.
The calculation is powered by our Instant Home Value Estimate, which uses current market and property price trends to estimate your home’s value with a 90% accuracy rate.Not available
Price/Sqft$479/sqft
Est. Mortgage$14,151/mo
Tax Amount (2024)$3,506/yr
Days On Market83 days
Description
3 family home!! This 6,868 sqft home sits on 5 ACRES with 3 KITCHENS, 6 bedrooms & 4 bathrooms! The main home boasts cedar vaulted ceilings, an updated kitchen w/ Viking appliances, paneled fridge/freezer & granite counters. Recent upgrades incl new vinyl plank flooring, fresh paint & remodeled bathrooms. Attached secondary residence has vaulted ceilings & geothermal heating. The basement features an unauthorized suite & partially finished spaces easy to turn into even more usable space. Property also has a cold room, massive workshop, barn & fenced backyard with a fire pit. Additional features incl TELUS fiber optic, natural gas & a serene pond. Looking for a home to fit the whole family w/ LUXURIOUS FINISHES & SPECTACULAR MOUNTAIN VIEWS? This is it! Don't miss out on this amazing home!! * PREC - Personal Real Estate Corporation (id:39198)
Property Details
Interior
Features
Main level Floor
Living room
24.1 x 16.3Kitchen
24.1 x 10.9Dining room
19.6 x 8.6Primary Bedroom
17.8 x 14.1Property History
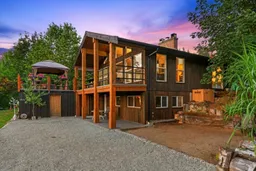 40
40
