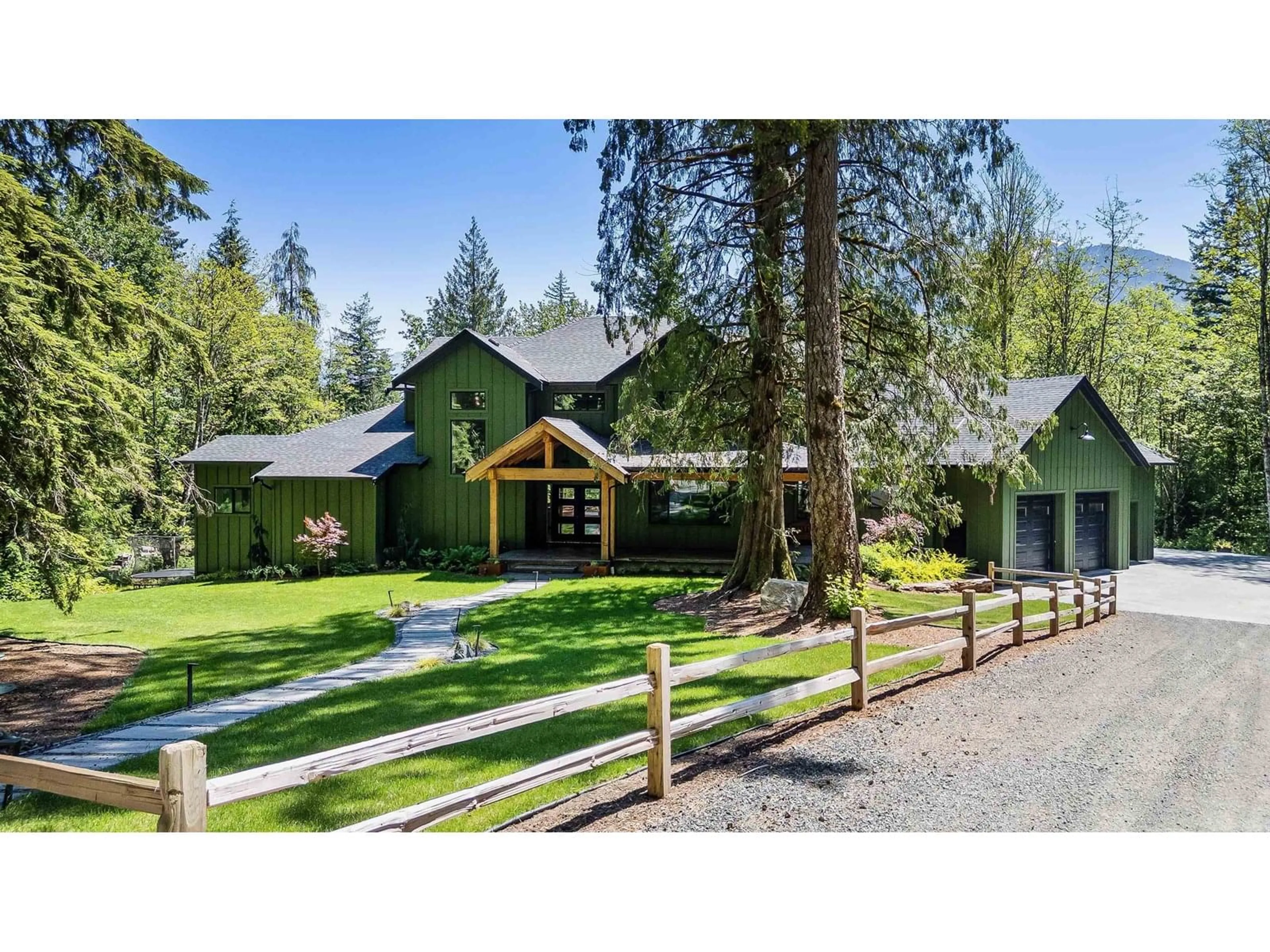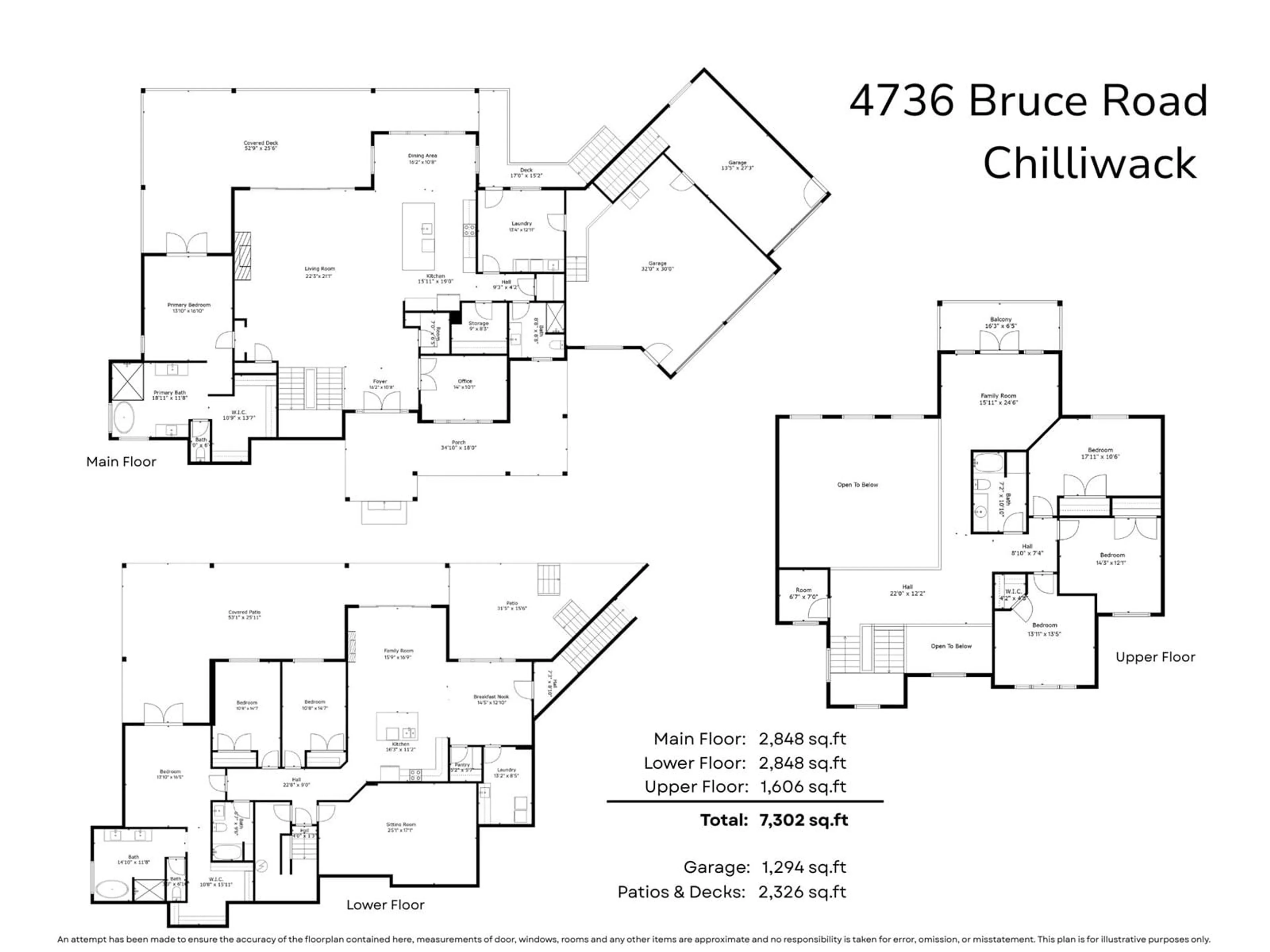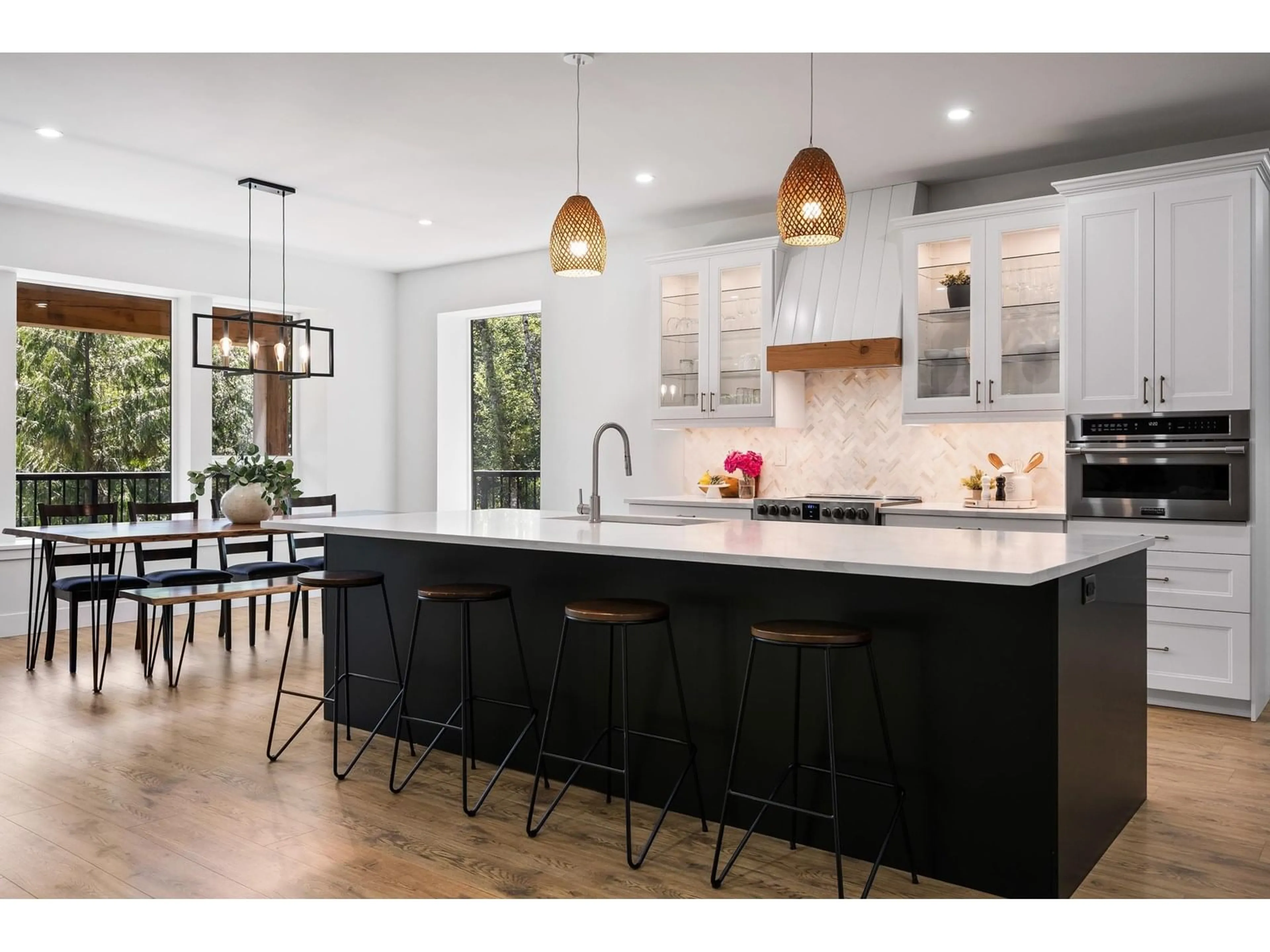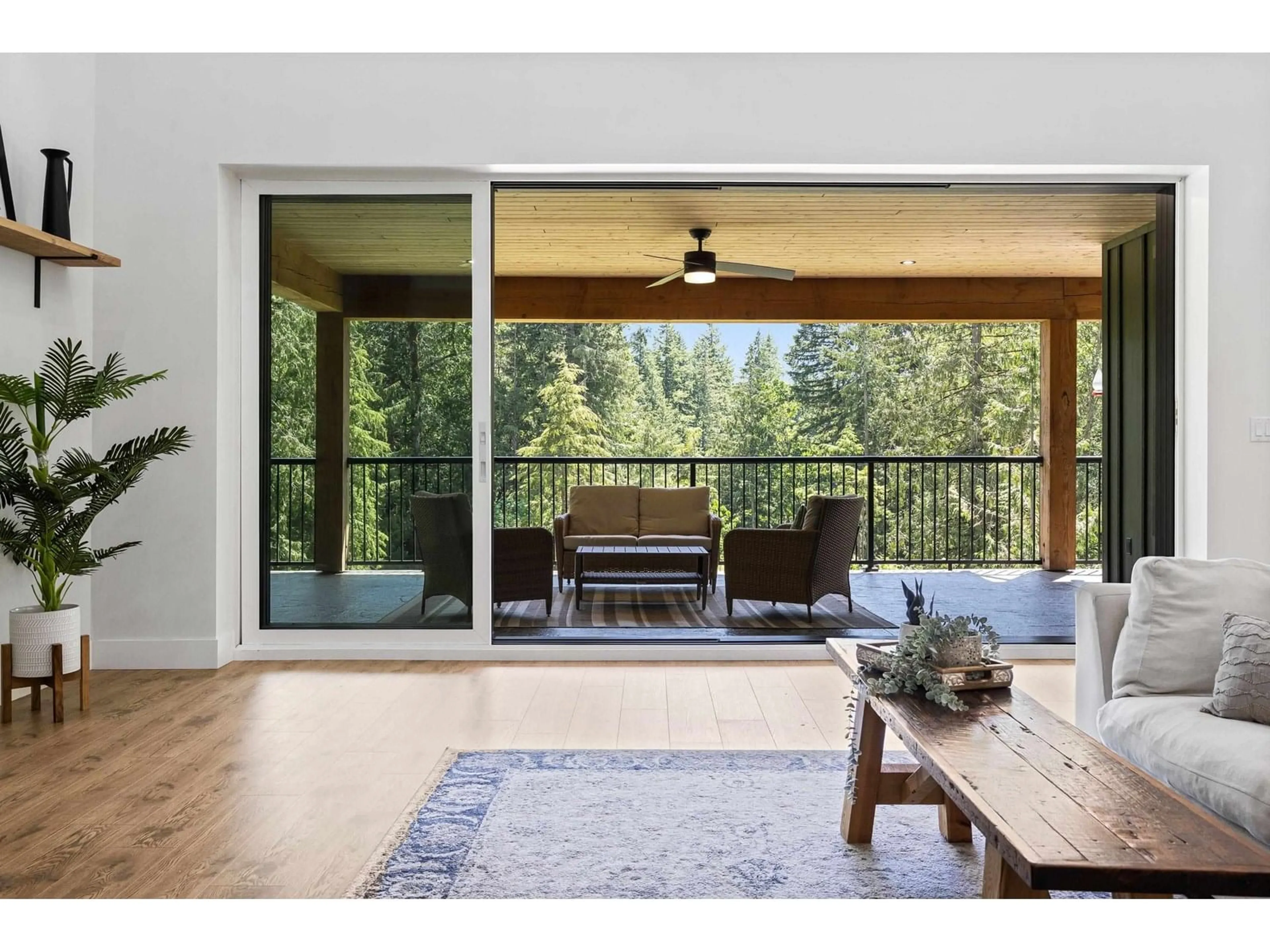4736 BRUCE ROAD, Ryder Lake, British Columbia V4Z1K1
Contact us about this property
Highlights
Estimated ValueThis is the price Wahi expects this property to sell for.
The calculation is powered by our Instant Home Value Estimate, which uses current market and property price trends to estimate your home’s value with a 90% accuracy rate.Not available
Price/Sqft$403/sqft
Est. Mortgage$12,669/mo
Tax Amount (2024)$11,193/yr
Days On Market1 day
Description
Exquisite CUSTOM BUILT MULTI-GENERATIONAL ESTATE nestled on 11 stunning acres in the coveted Ryder Lake community! Main level showcases a GRAND living room & elegant kitchen w/ high end finishes incl. SS appliances, herringbone backsplash & white shaker cabinets. Serene primary suite w/ a custom w.i closet & spa-like ensuite featuring dual vanities, free standing soaker tub, glass enclosed shower & luxury fixtures. Fabulous THREE BEDROOM suite w/ two bathrooms, flex area, separate laundry & a beautiful kitchen - PERFECT for family or guests! Crafted with meticulous attention to detail incl. double insulated concrete walls, triple pane windows, in floor radiant heating, TRIPLE car garage & several expansive covered decks & balconies! Experience living in luxury, inspired by nature! * PREC - Personal Real Estate Corporation (id:39198)
Property Details
Interior
Features
Main level Floor
Foyer
16.1 x 10.8Living room
22.2 x 21.1Kitchen
15.9 x 19Dining room
16.1 x 10.8Property History
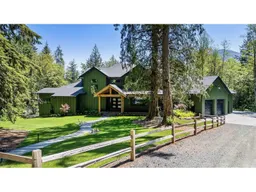 40
40
