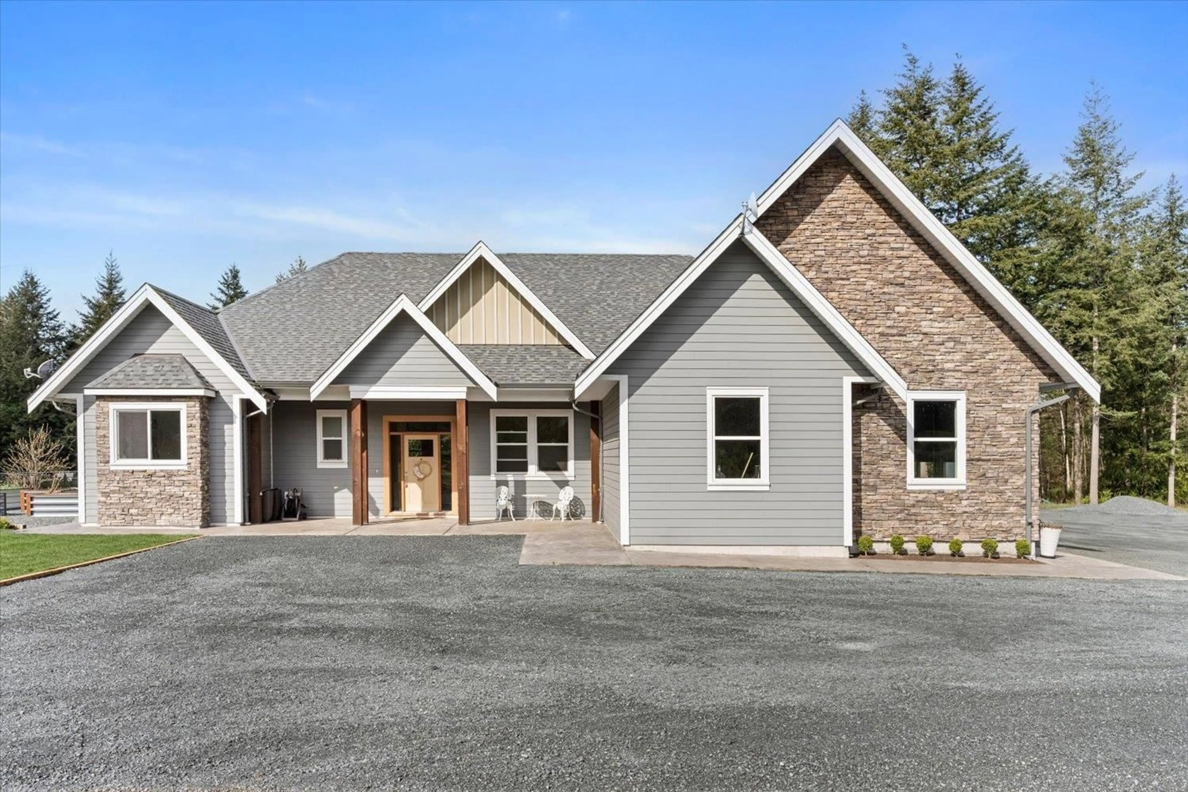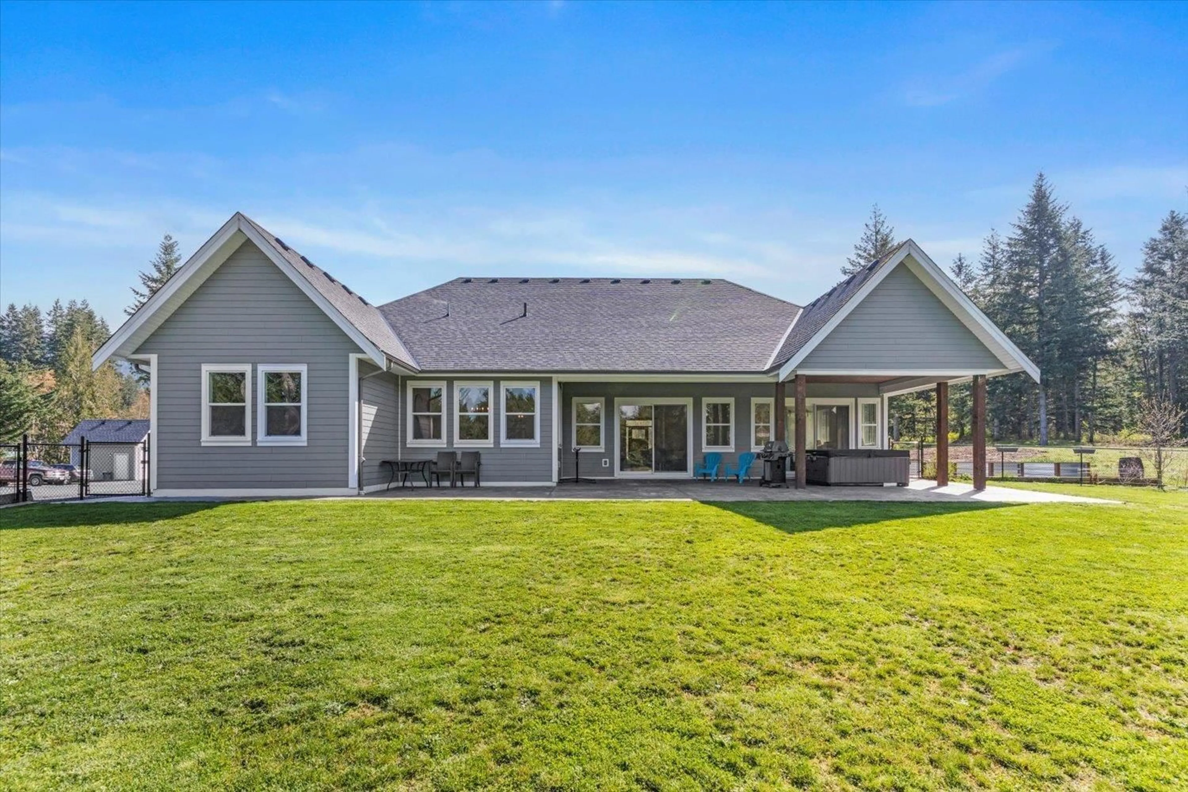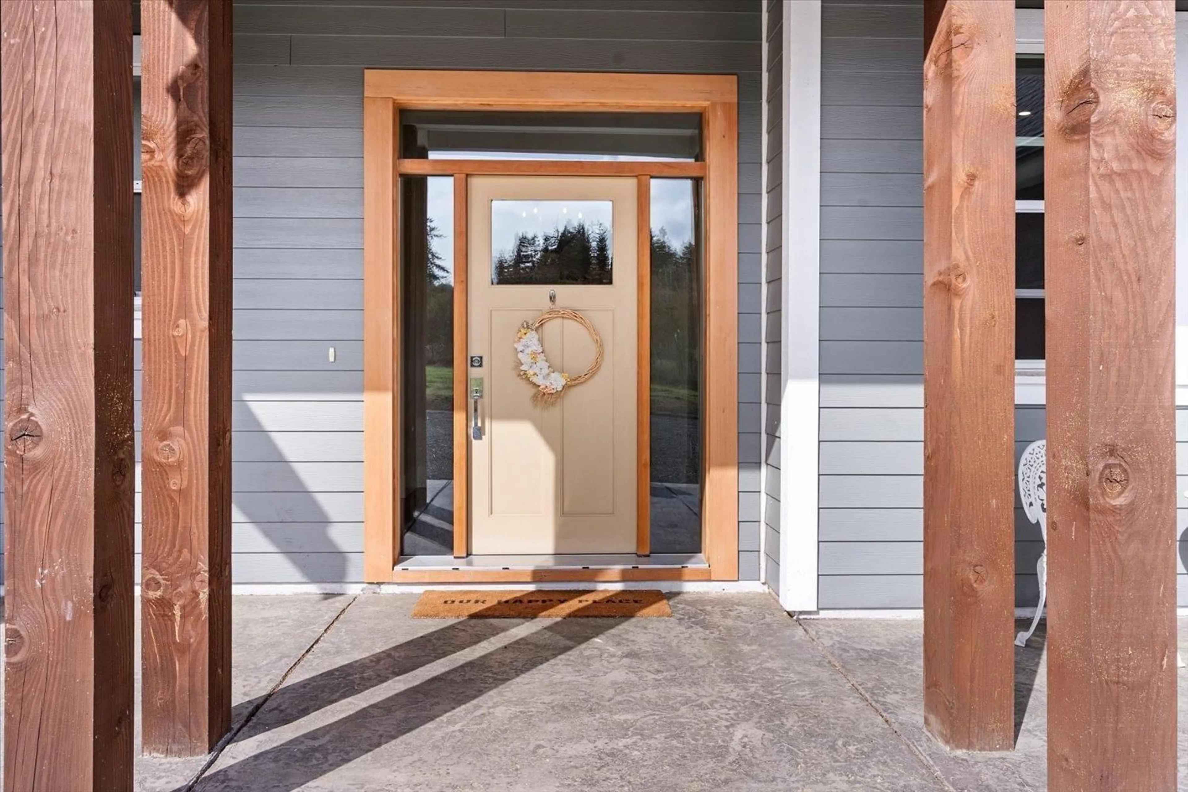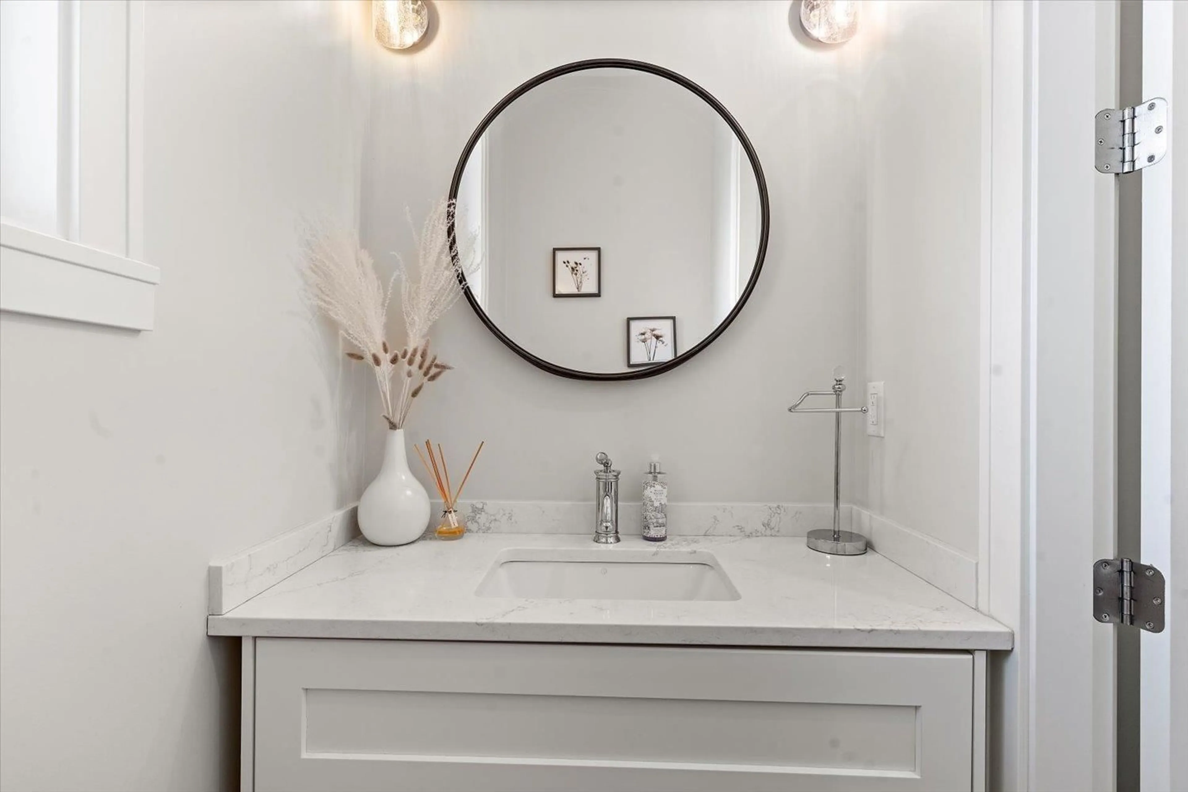4491 BENCH ROAD, Chilliwack, British Columbia V4Z1G1
Contact us about this property
Highlights
Estimated valueThis is the price Wahi expects this property to sell for.
The calculation is powered by our Instant Home Value Estimate, which uses current market and property price trends to estimate your home’s value with a 90% accuracy rate.Not available
Price/Sqft$1,192/sqft
Monthly cost
Open Calculator
Description
Welcome home to one of Ryder Lake's largest properties with this custom built home nestled on a sprawling 112 acre estate offering the ultimate in privacy yet modern luxuries. Entertain effortlessly in the dream kitchen with stainless steel appliances, a butler's pantry, and a wine fridge. No expense was spared in the finish of this executive home. Unwind in the master bedroom retreat featuring a dream walk-in closet and an ensuite oasis complete with a soaker tub. Step outside to the covered patio, perfect for relaxing evenings or hosting gatherings, complete with hot tub overlooking the expansive property. Custom light fixtures, hardwood floors throughout, A/C, hot water on demand, back up generator switch. This is a once in a lifetime opportunity, don't miss out! * PREC - Personal Real Estate Corporation (id:39198)
Property Details
Interior
Features
Main level Floor
Other
10.9 x 10Living room
20.5 x 20.9Dining room
13.4 x 11.2Kitchen
13.8 x 20.9Property History
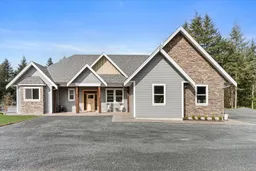 40
40
