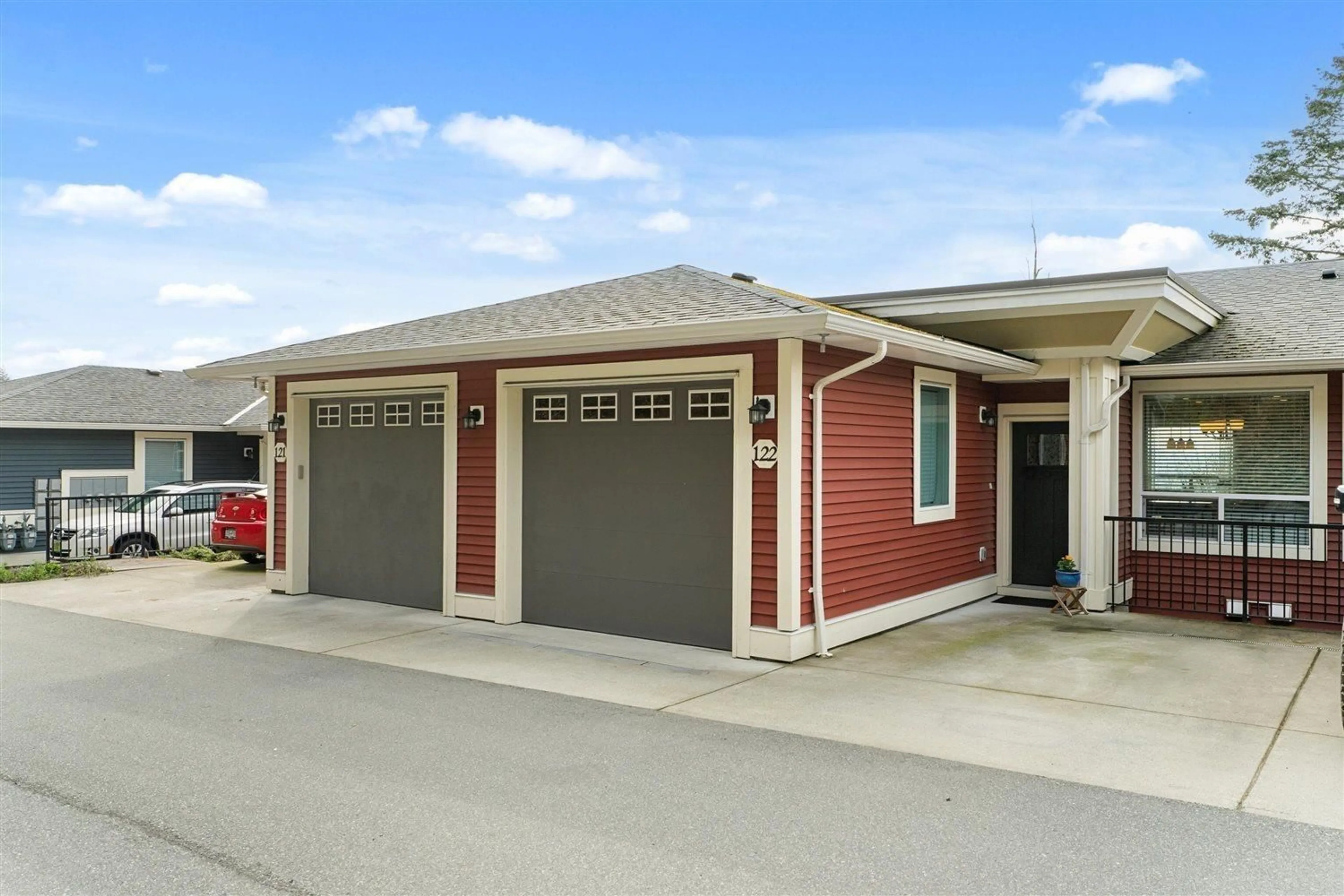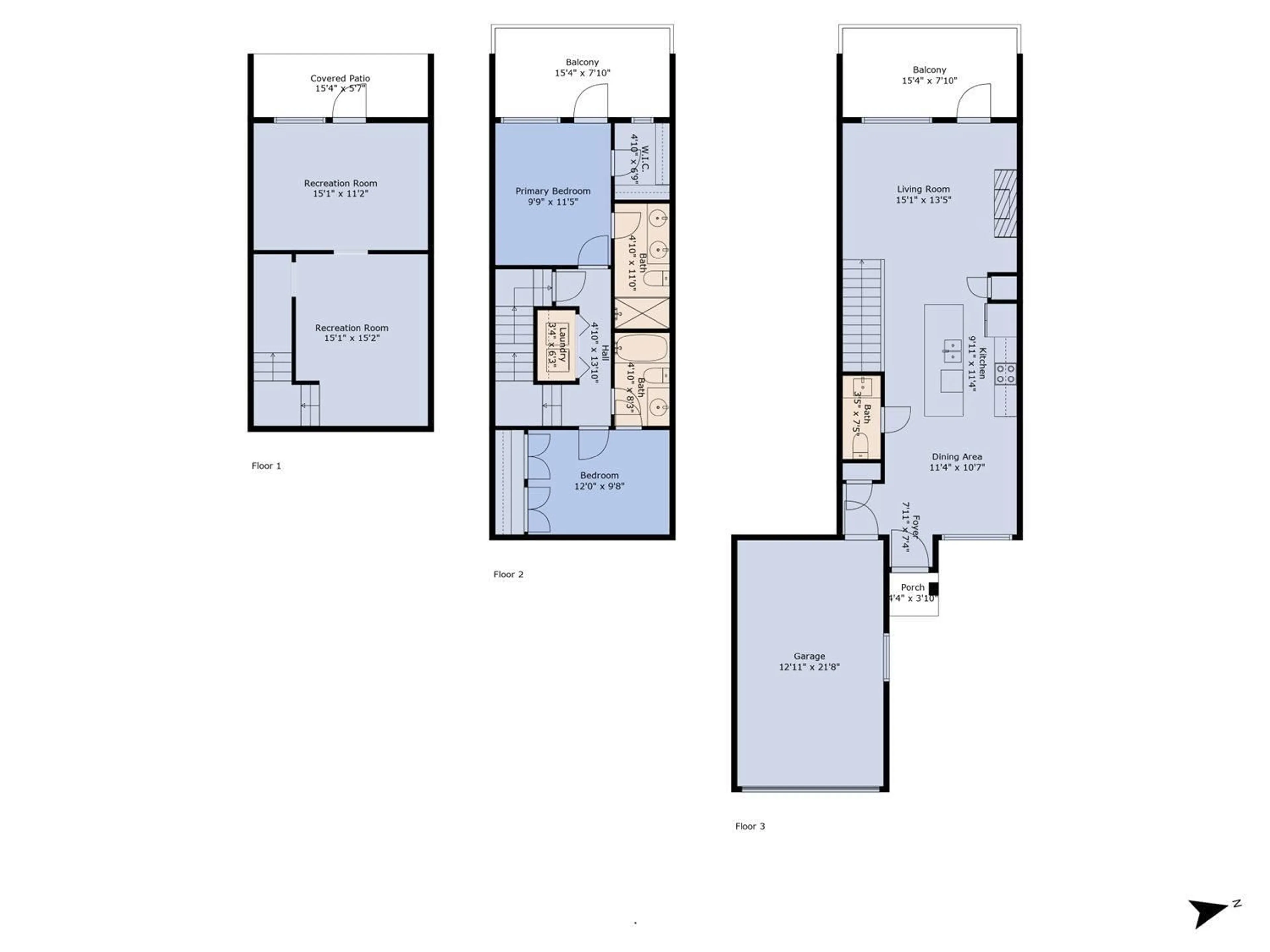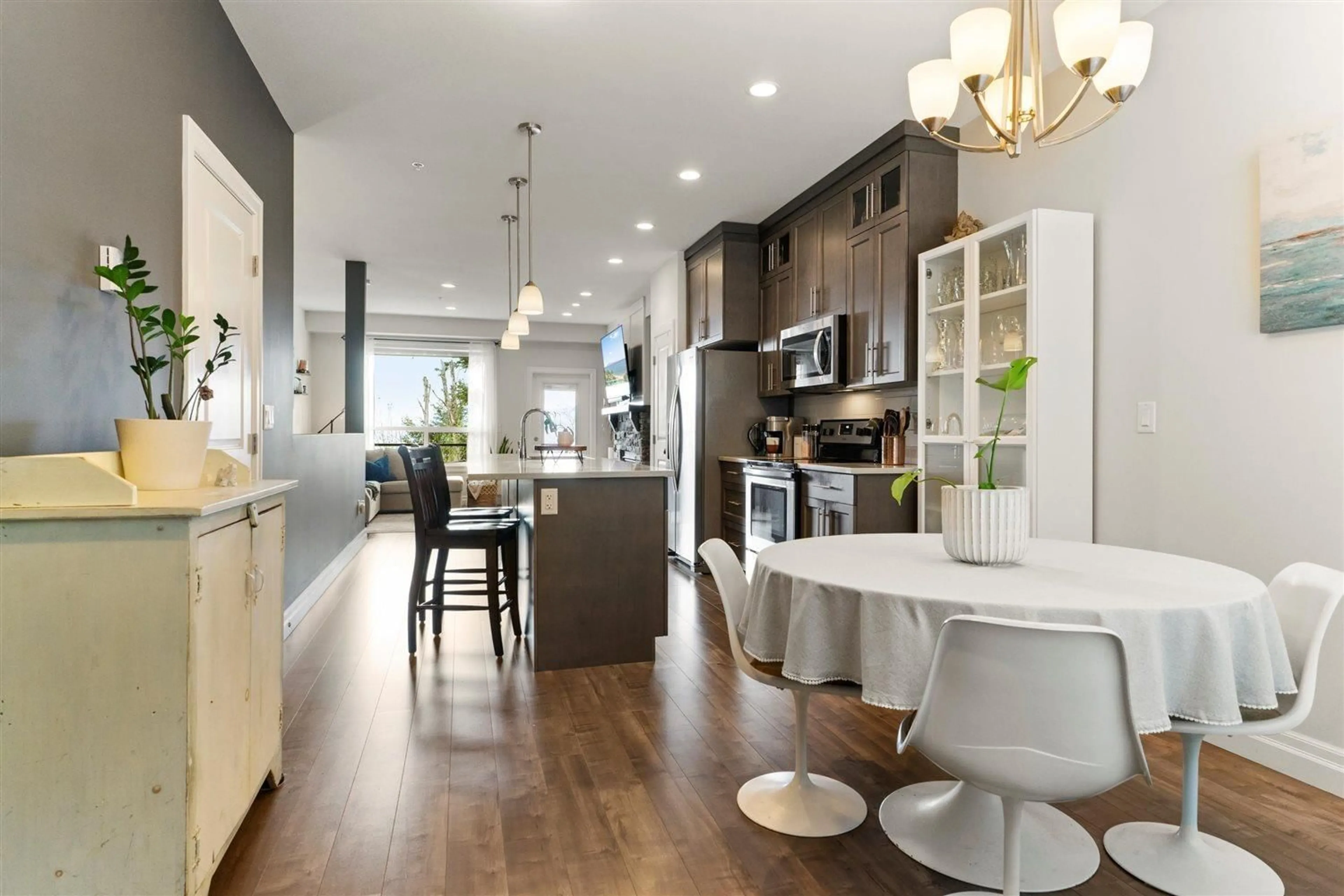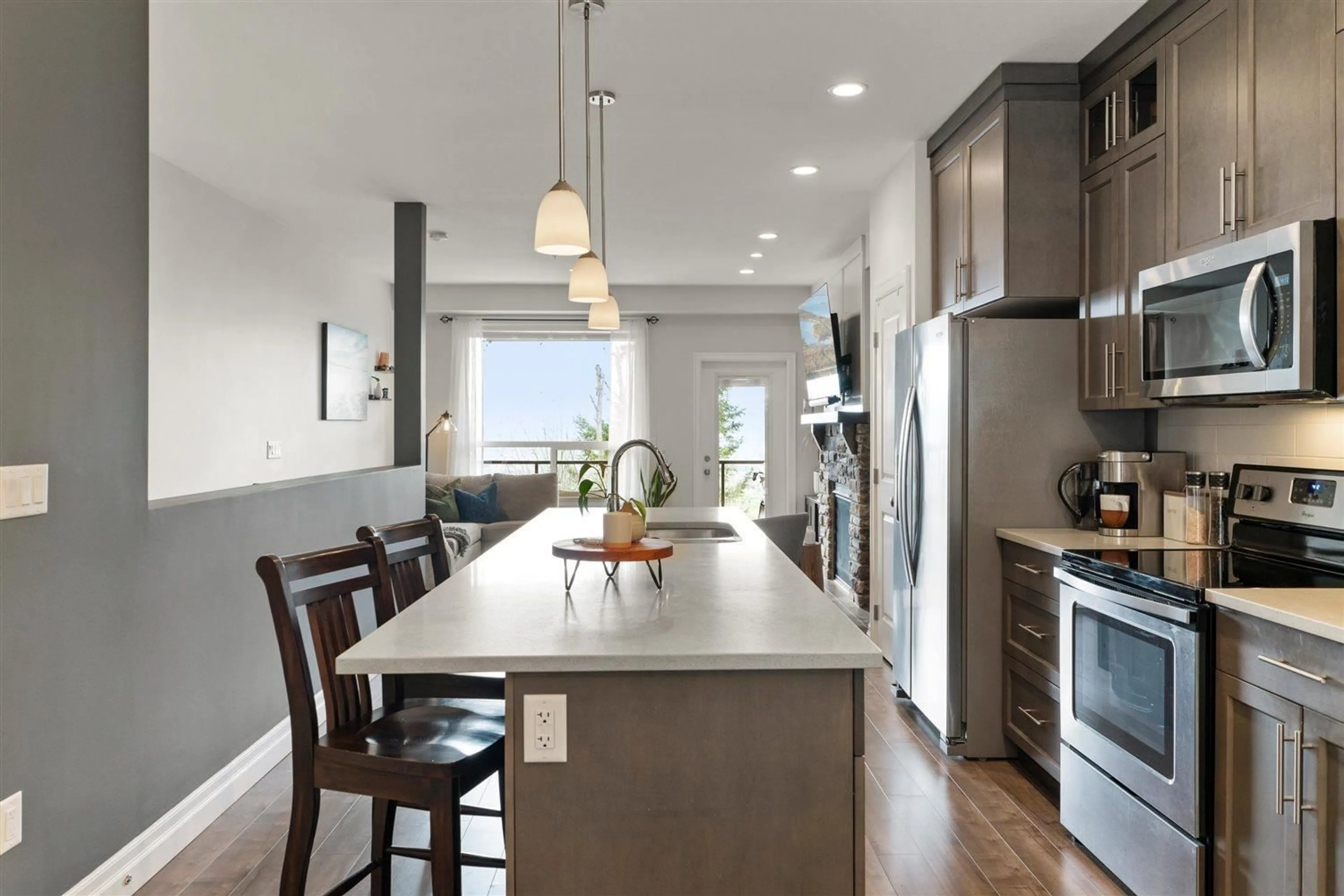122 - 6026 LINDEMAN STREET, Chilliwack, British Columbia V2R0W1
Contact us about this property
Highlights
Estimated valueThis is the price Wahi expects this property to sell for.
The calculation is powered by our Instant Home Value Estimate, which uses current market and property price trends to estimate your home’s value with a 90% accuracy rate.Not available
Price/Sqft$527/sqft
Monthly cost
Open Calculator
Description
Soak up sweeping valley & mountain VIEWS from this stunning, like-new townhome. Perfect spot in the complex with no front or rear neighbors, just peaceful nature & big skies! Watch eagles soar, the changing seasons and sunsets from your two spacious and fully covered decks. The main floor is bright and welcoming with a sleek quartz kitchen, oversized island, and cozy gas fireplace with custom fan. The lower floor provides 2 comfortably sized bedrooms, including a dreamy primary suite highlighting the lovely scenery.. The walkout basement is wide open"”ready for your home gym, media room, or more! Visitor parking just steps away! * PREC - Personal Real Estate Corporation (id:39198)
Property Details
Interior
Features
Main level Floor
Foyer
7.9 x 7.4Kitchen
11.3 x 9.1Dining room
11.3 x 10.7Living room
15.3 x 13.5Condo Details
Inclusions
Property History
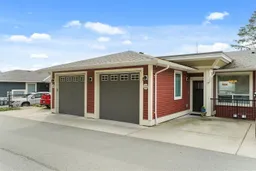 33
33
