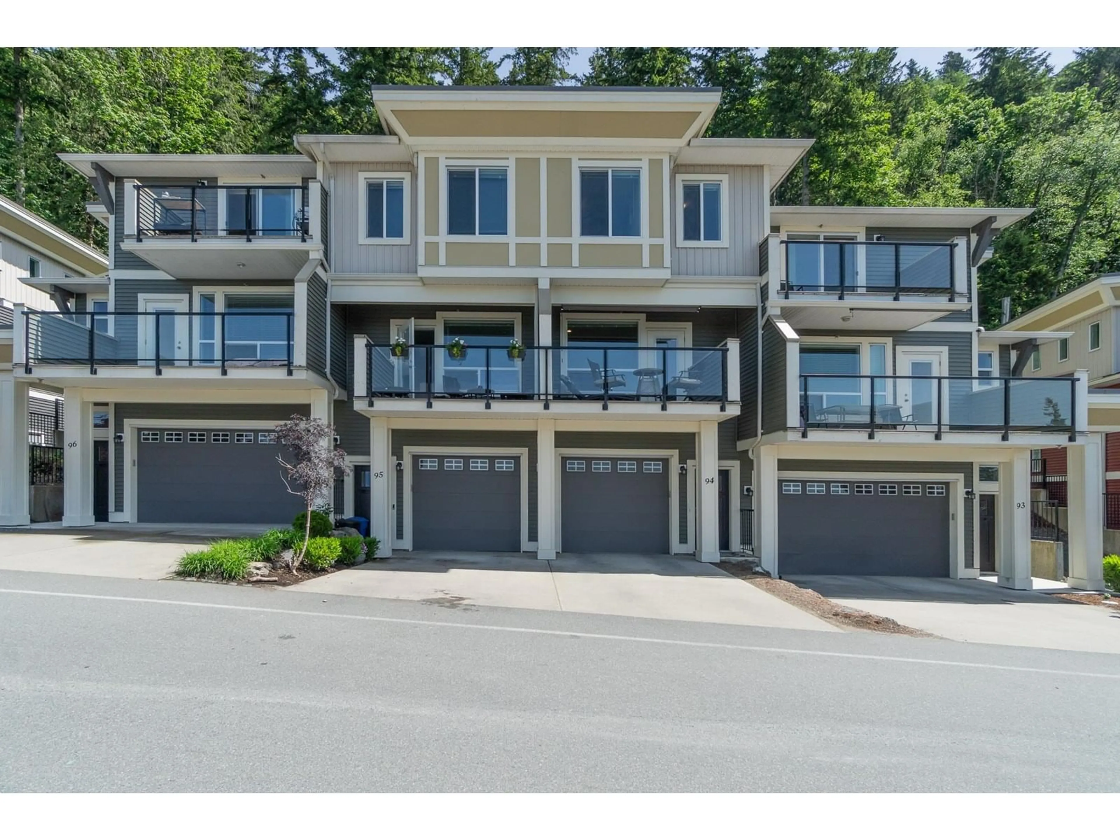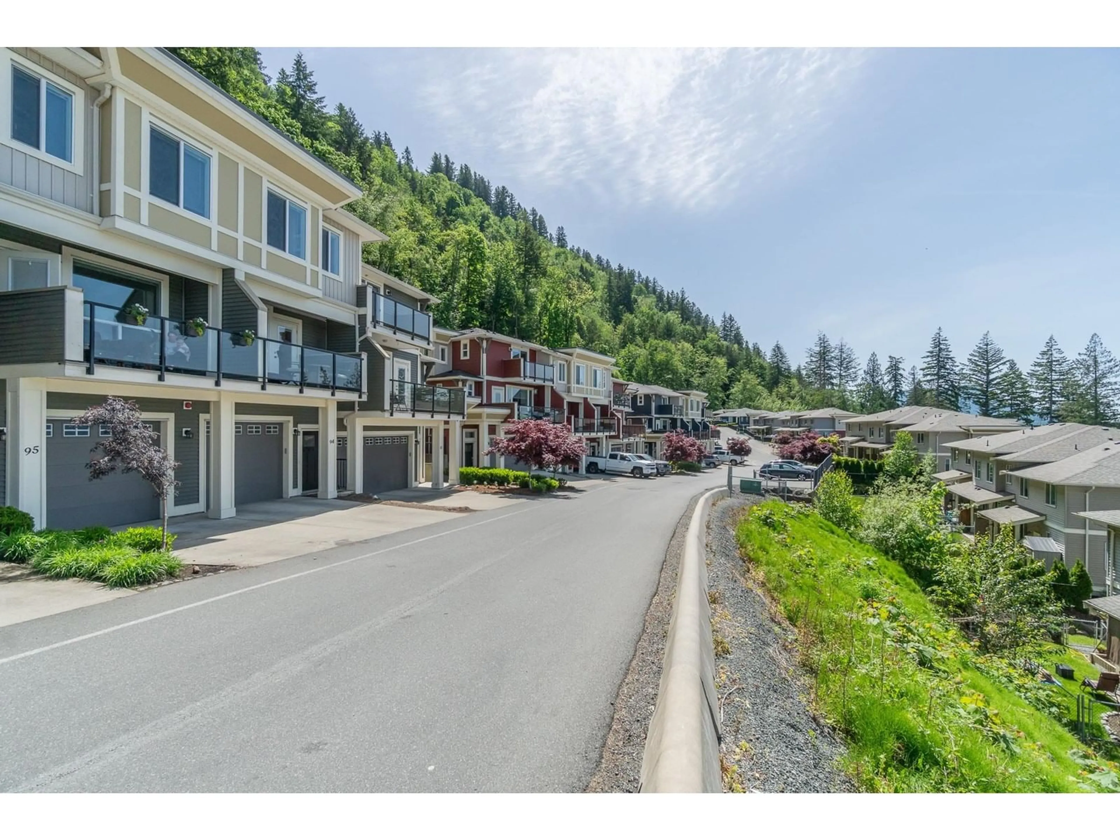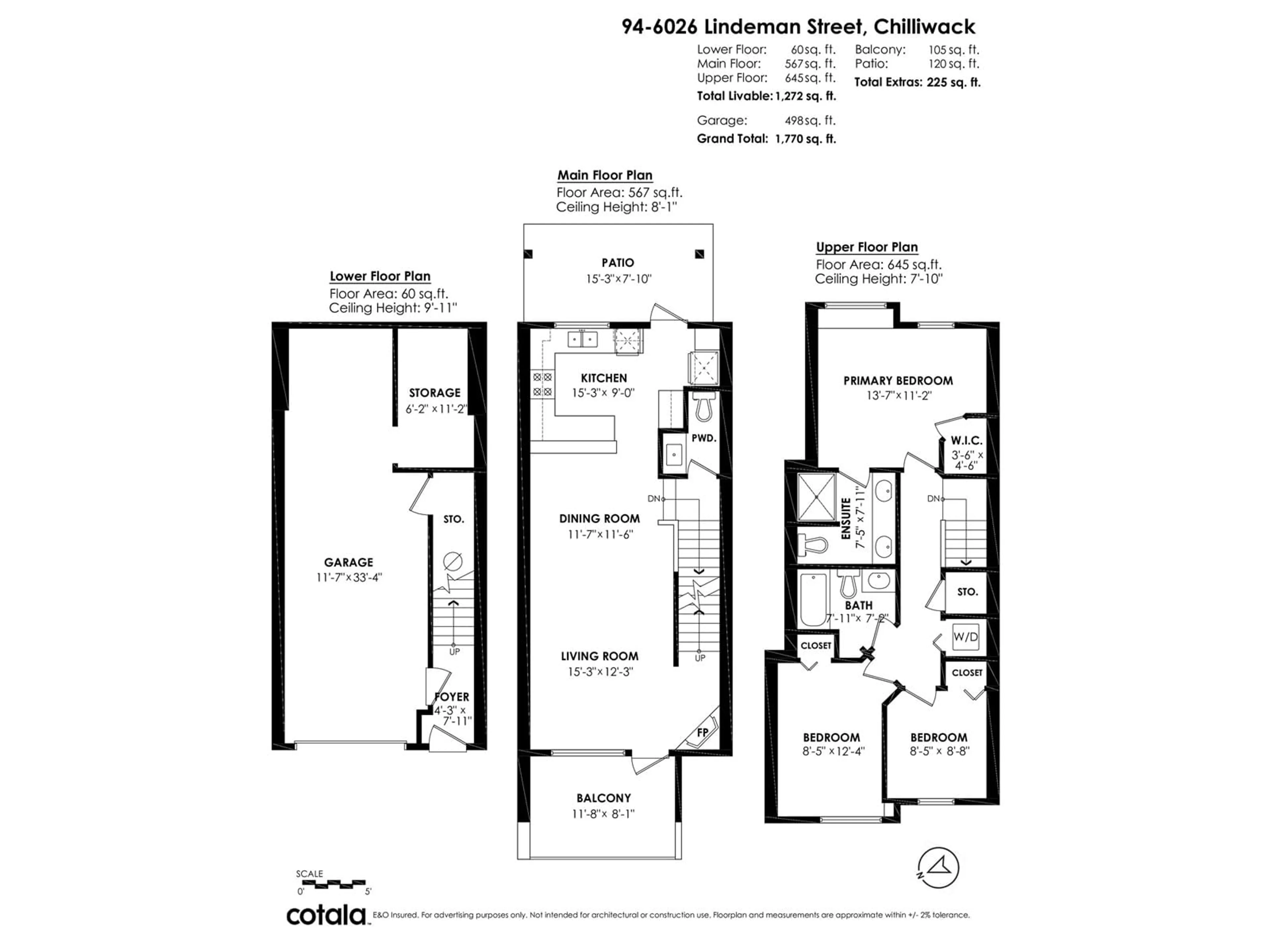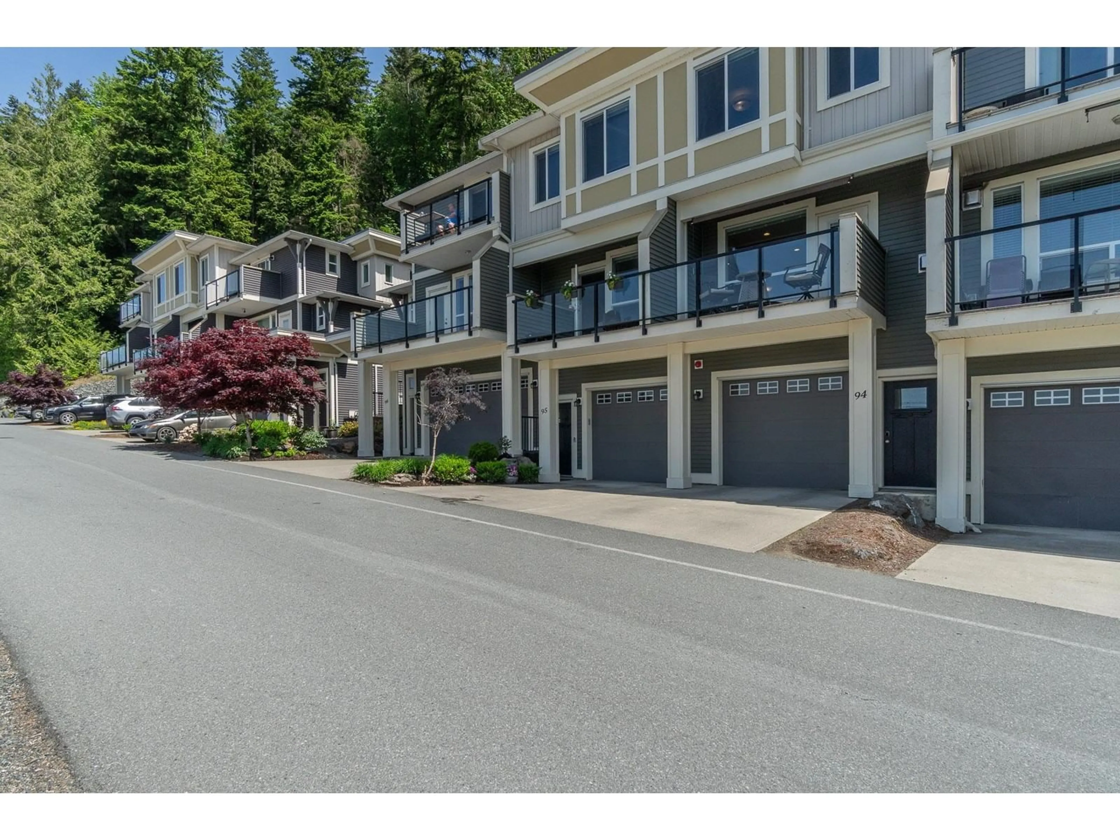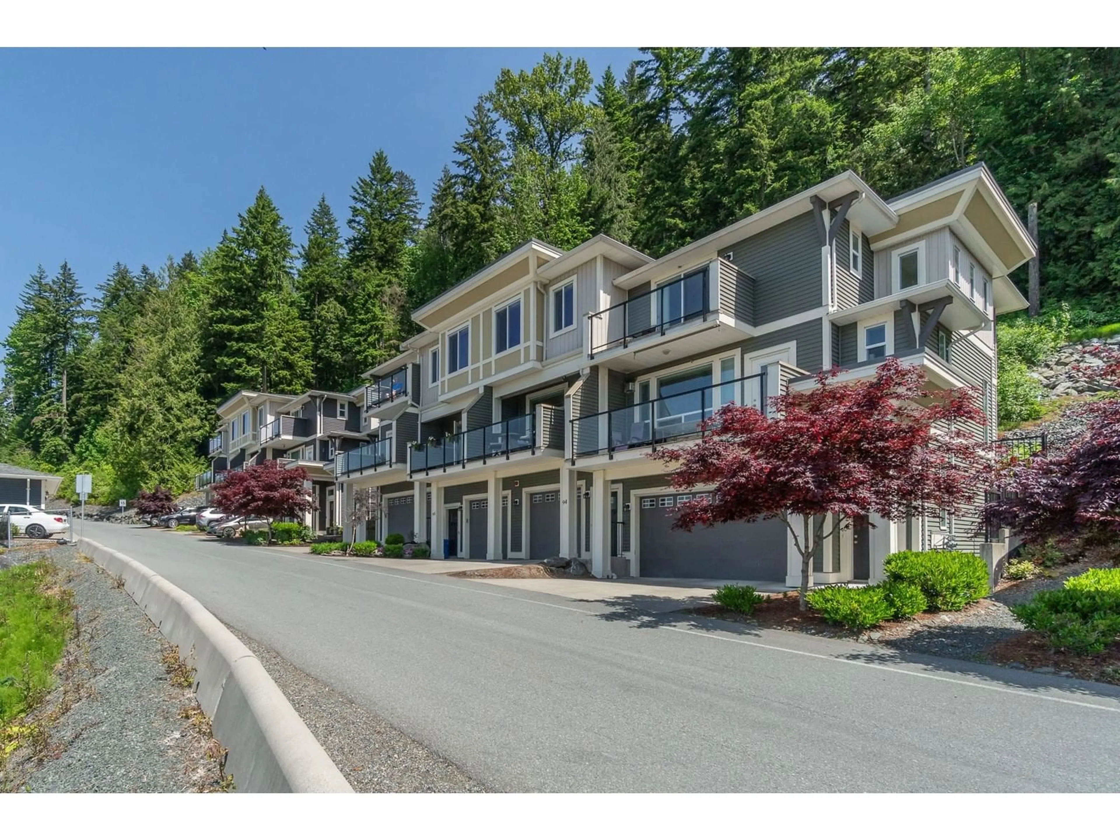94 - 6026 LINDEMAN STREET, Chilliwack, British Columbia V2R0W1
Contact us about this property
Highlights
Estimated valueThis is the price Wahi expects this property to sell for.
The calculation is powered by our Instant Home Value Estimate, which uses current market and property price trends to estimate your home’s value with a 90% accuracy rate.Not available
Price/Sqft$534/sqft
Monthly cost
Open Calculator
Description
AMAZING VIEWS in front and GREENSPACE BEHIND makes for the perfect combination at Hillcrest, one of the nicest locations in the complex located on the top so minimal traffic. IMMACULATE CONDITION. Gourmet kitchen and great room lead out to a nice sundeck, where you can enjoy PANORAMIC VALLEY VIEWS. On your back deck you can barbeque and appreciate the quiet greenspace. Large tandem garage-room for toys. This 3 bedroom unit is well worth the look! (id:39198)
Property Details
Interior
Features
Main level Floor
Kitchen
15.2 x 9Dining room
11.5 x 11.6Living room
15.2 x 12.3Enclosed porch
15.2 x 7.1Condo Details
Inclusions
Property History
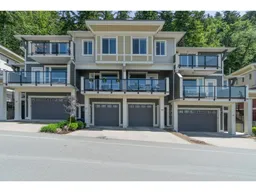 40
40
