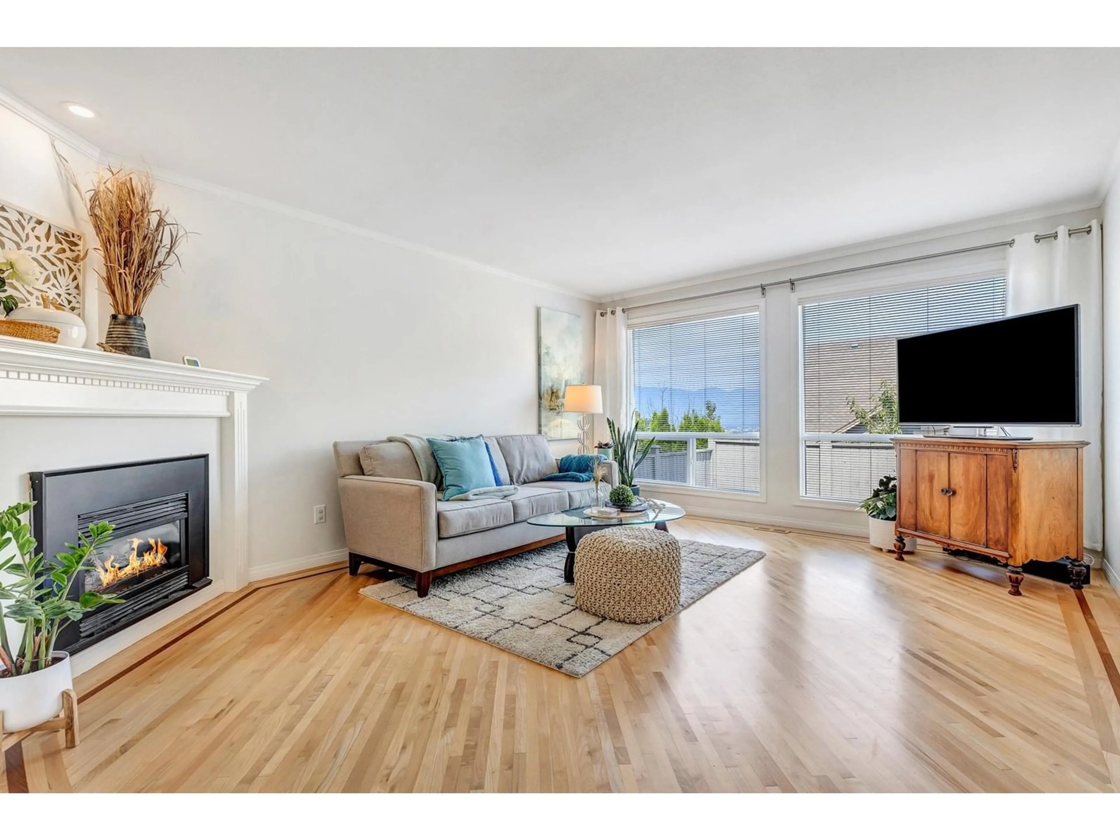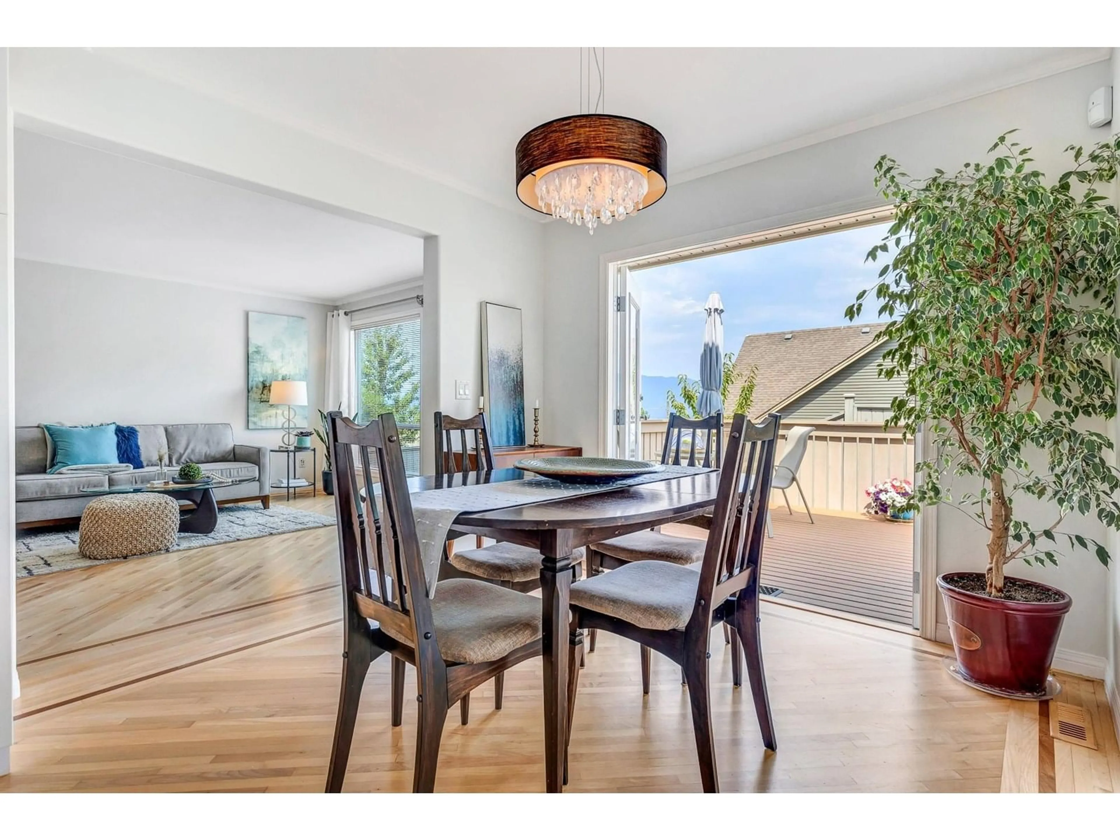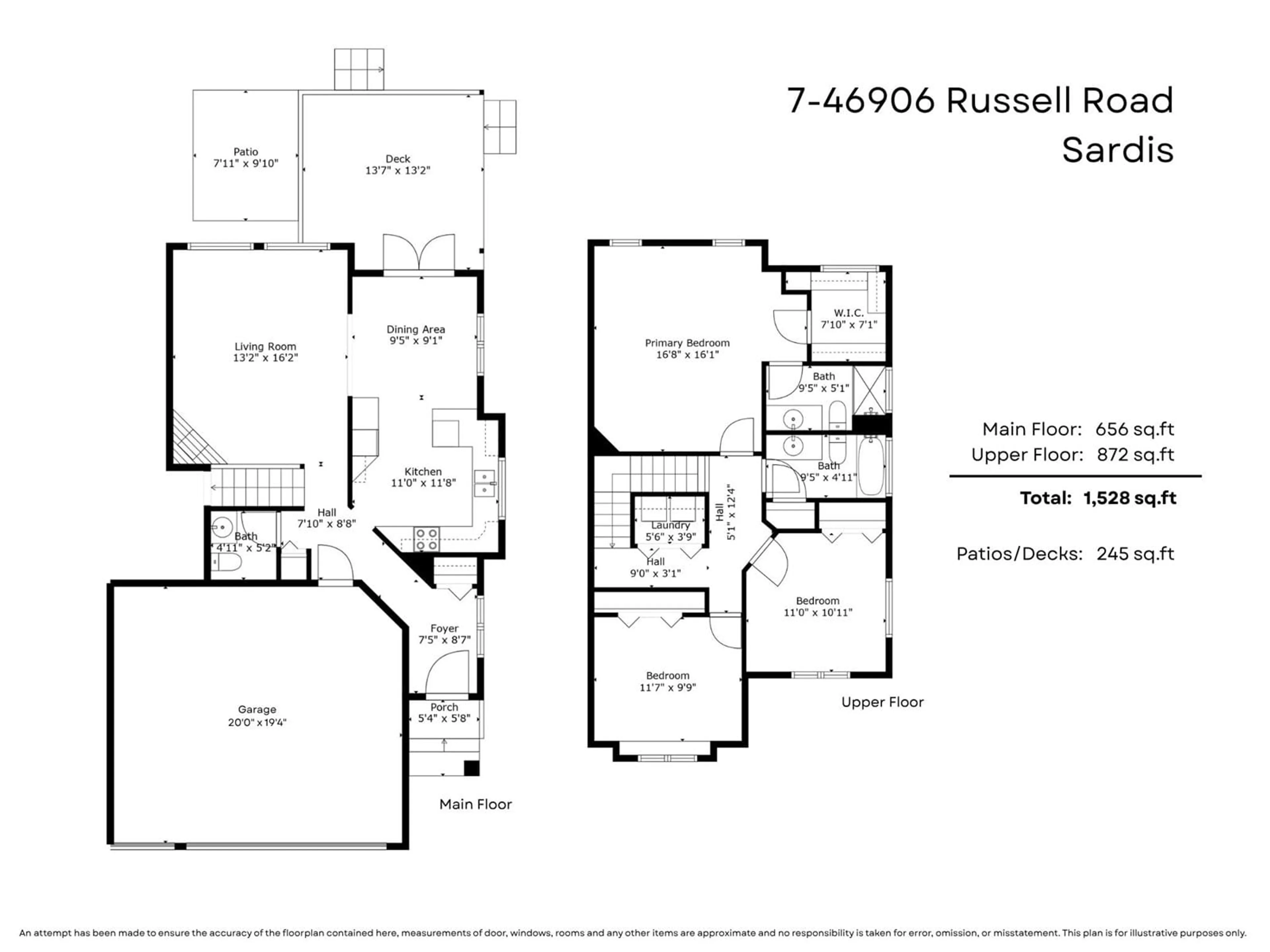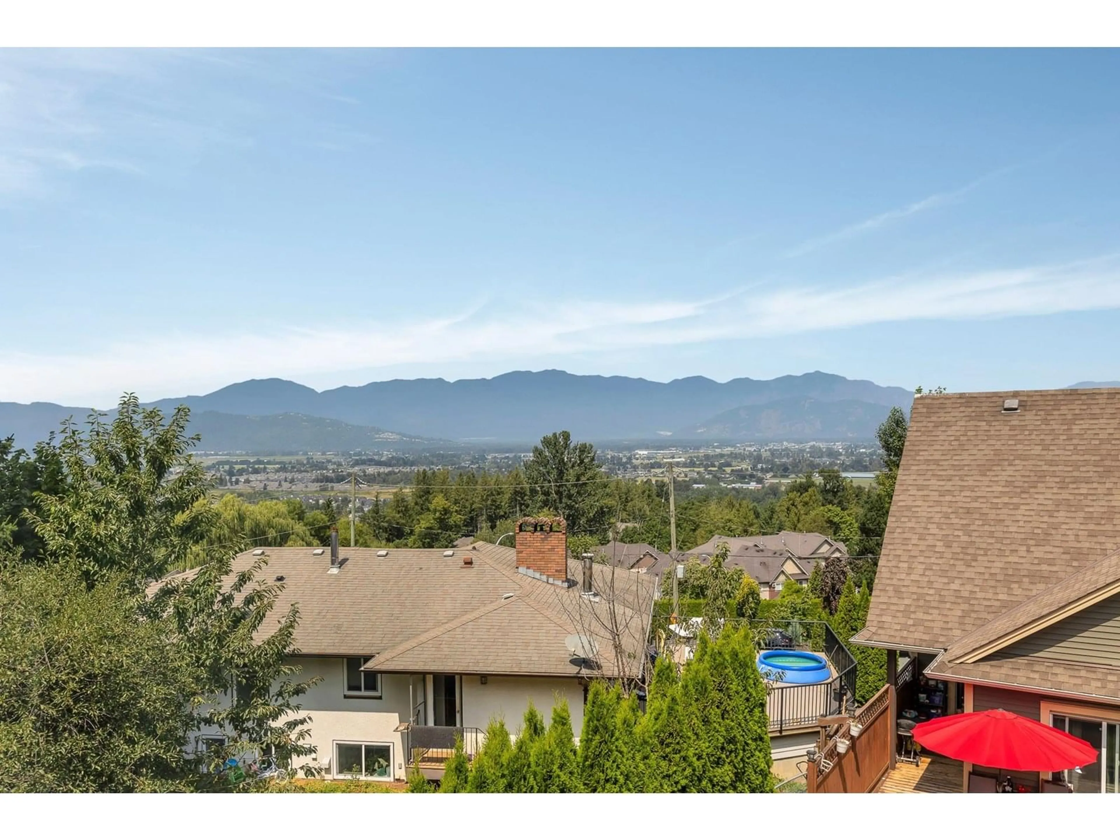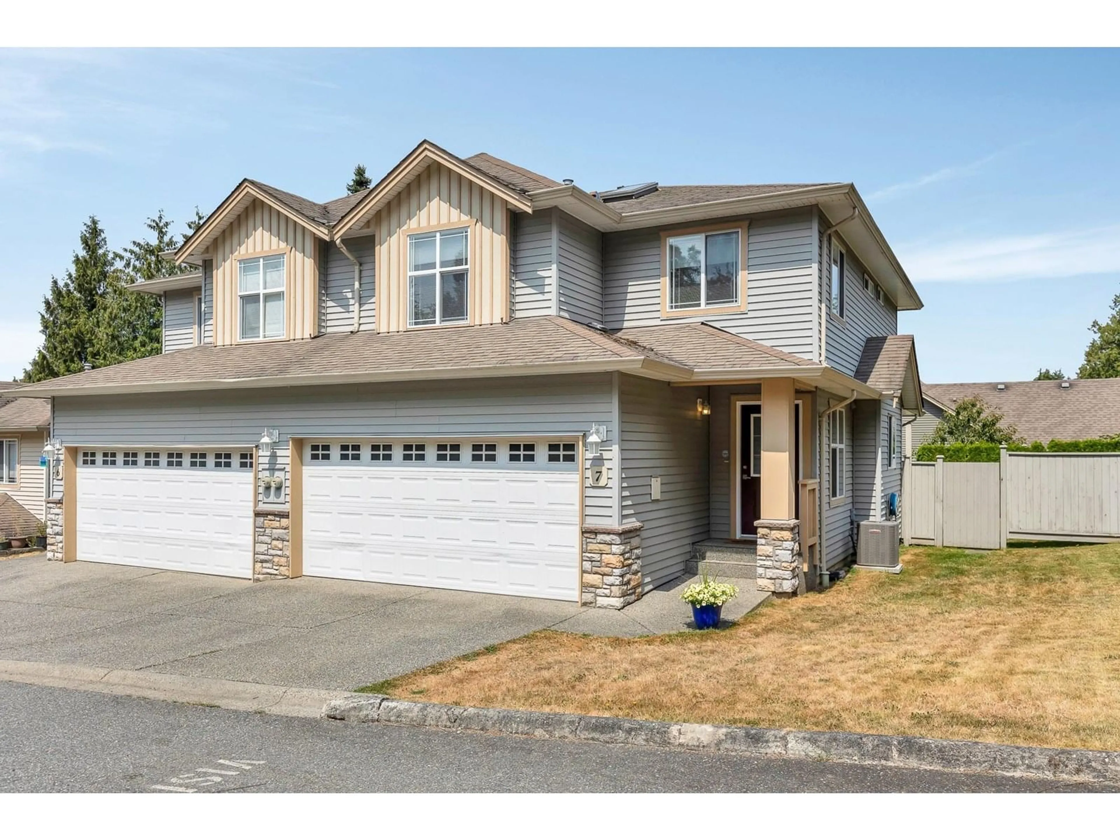7 - 46906 RUSSELL ROAD, Chilliwack, British Columbia V2R5T3
Contact us about this property
Highlights
Estimated valueThis is the price Wahi expects this property to sell for.
The calculation is powered by our Instant Home Value Estimate, which uses current market and property price trends to estimate your home’s value with a 90% accuracy rate.Not available
Price/Sqft$444/sqft
Monthly cost
Open Calculator
Description
END UNIT W/ VALLEY VIEWS! Live an elevated life in this stunning move-in ready 3 bdrm END UNIT on gorgeous Promontory Heights. This 1528 sq ft home is in a very PRIVATE location with a LARGE YARD, oversized VIEW PATIO, & full driveway + double garage. Located in the convenient coveted entry row, this home is surrounded by ample visitor parking and is easy to access. Step inside to a BRIGHT OPEN main floor featuring beautiful inlay hardwood flooring, a lovely WHITE KITCHEN, large living room w/ gas fireplace, & direct access to the VIEW PATIO & yard w/ space for a hot tub below. Upper level w/ 3 bdrms incl a HUGE primary suite w/ full ensuite washroom & walk-in closet. Add on CENTRAL AIR CONDITIONING and we have a WINNER! Do not miss your opportunity to be in the BEST location! * PREC - Personal Real Estate Corporation (id:39198)
Property Details
Interior
Features
Main level Floor
Foyer
7.4 x 8.7Kitchen
11 x 11.8Living room
13.1 x 16.2Dining room
9.4 x 9.1Condo Details
Amenities
Laundry - In Suite
Inclusions
Property History
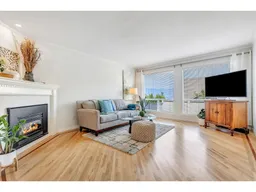 26
26
