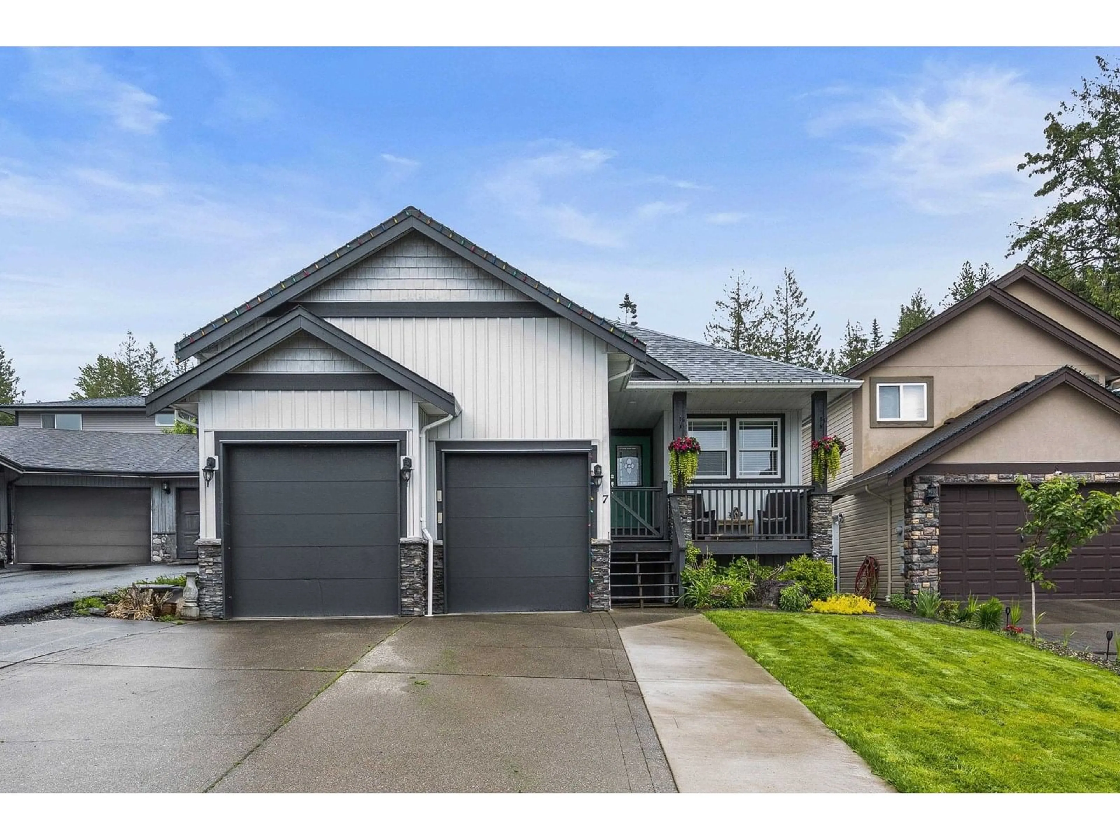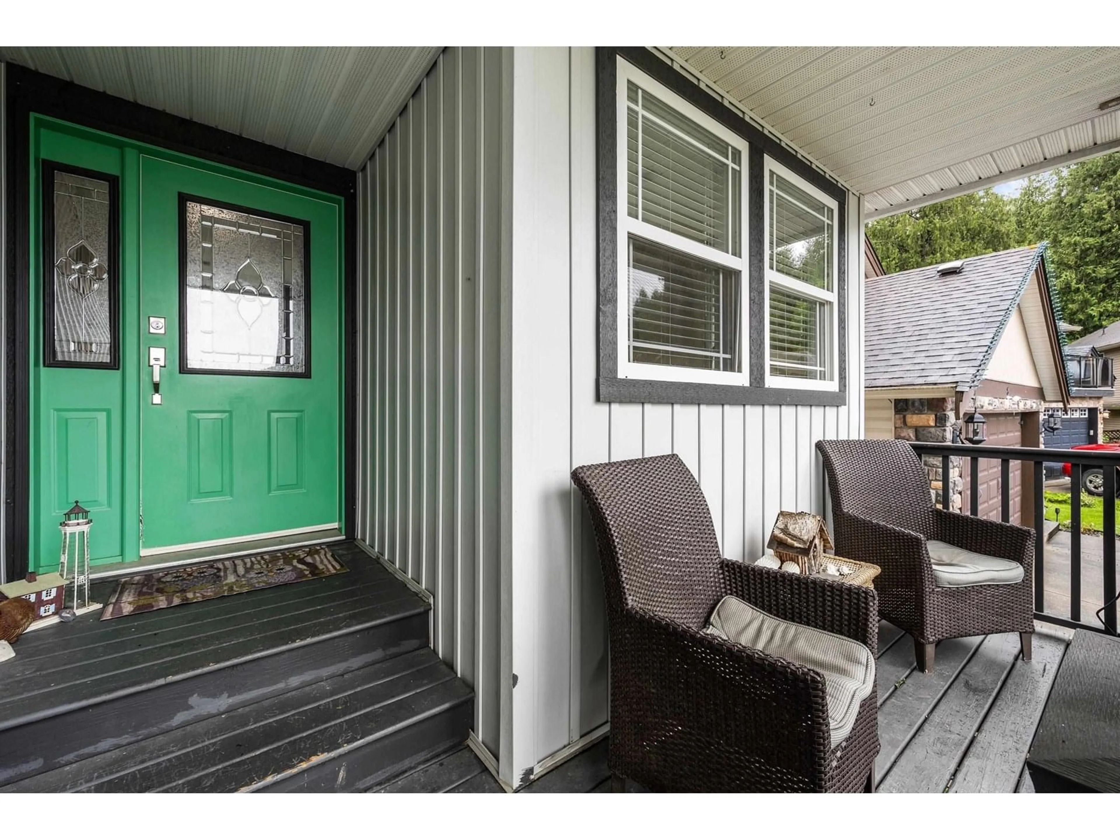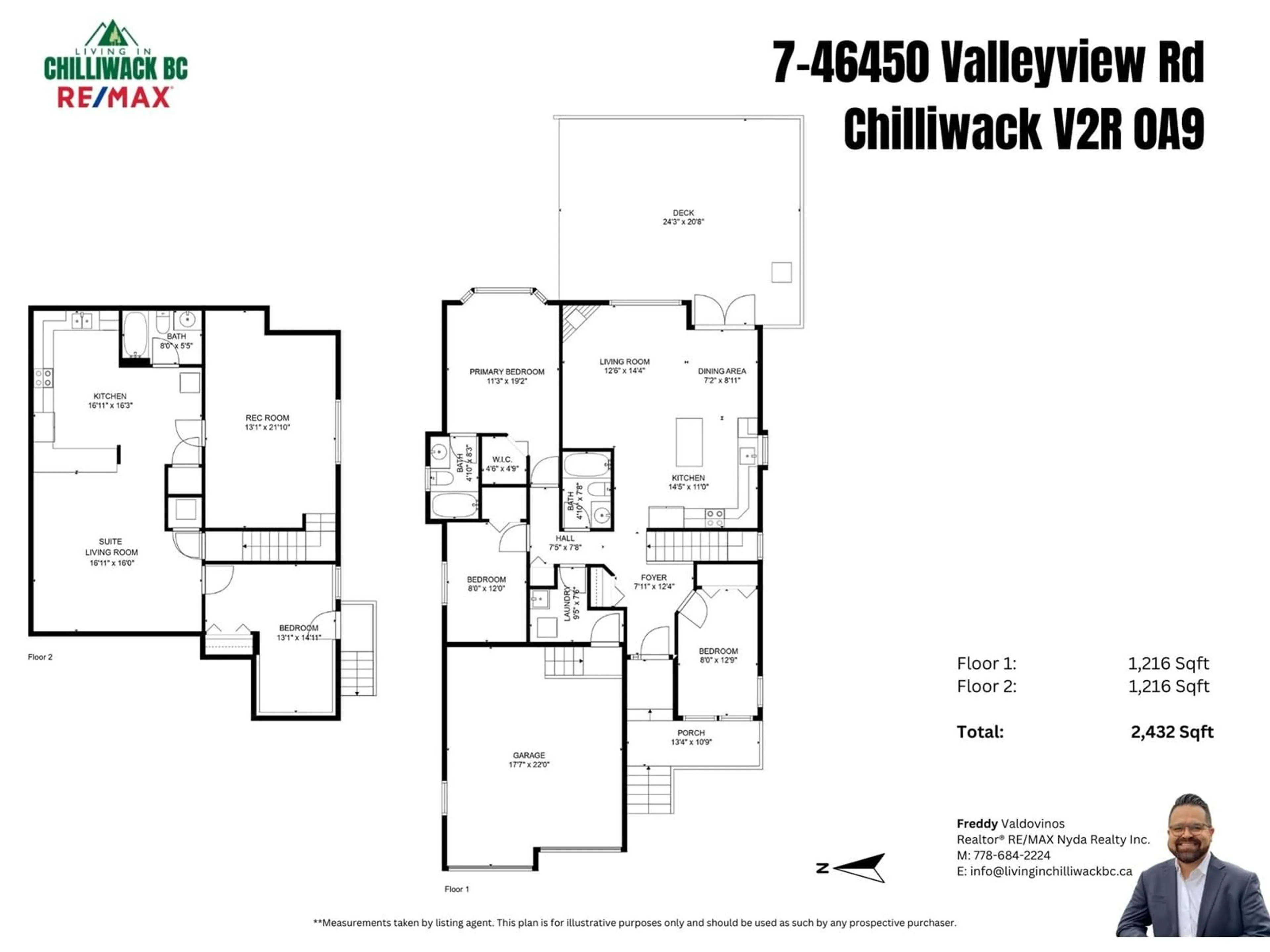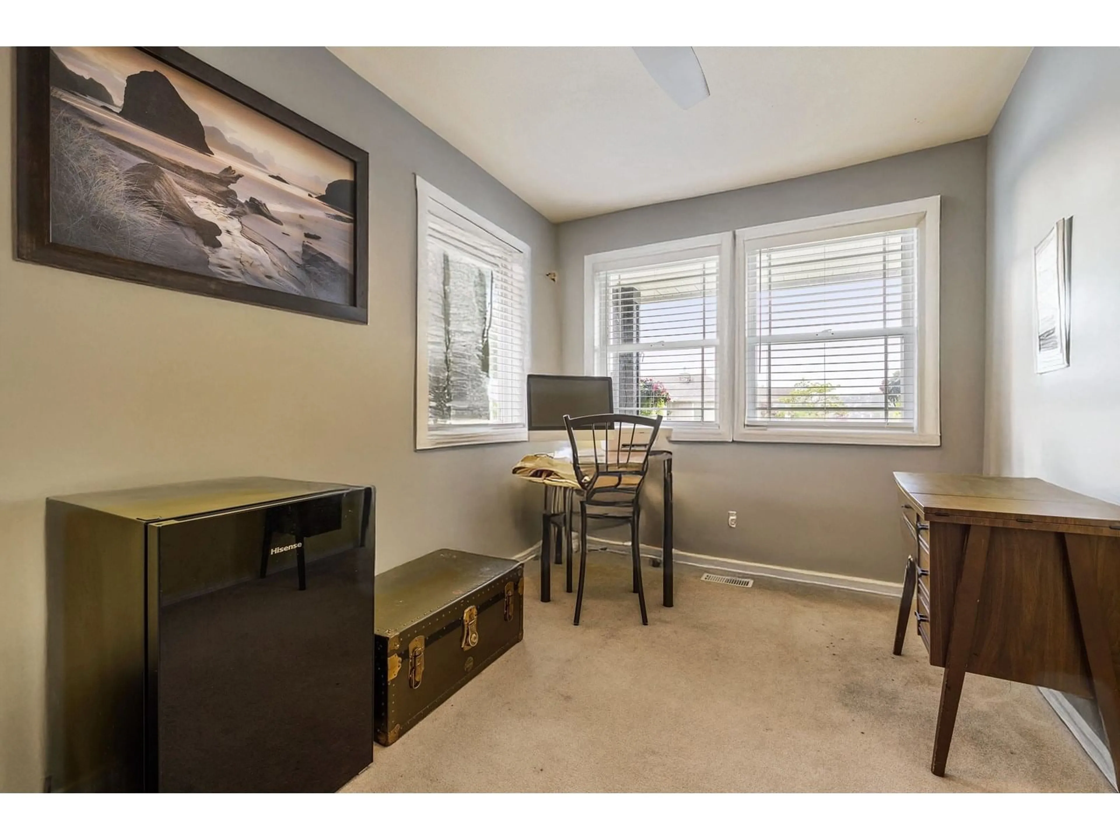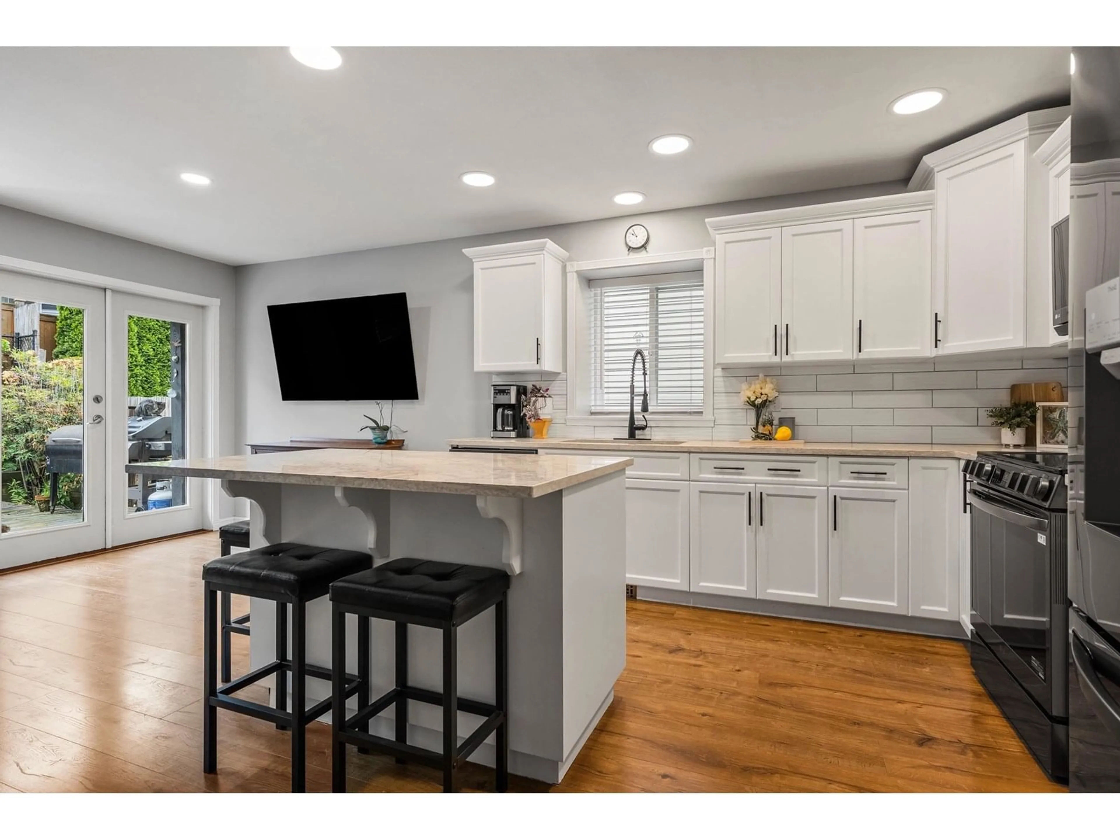7 - 46450 VALLEYVIEW ROAD, Chilliwack, British Columbia V2R0A9
Contact us about this property
Highlights
Estimated valueThis is the price Wahi expects this property to sell for.
The calculation is powered by our Instant Home Value Estimate, which uses current market and property price trends to estimate your home’s value with a 90% accuracy rate.Not available
Price/Sqft$390/sqft
Monthly cost
Open Calculator
Description
SUITE deal! 4Bed 3Bath detached home w/ a separate entrance suite. Located in a private gated complex with its own park/forrest and close to schools, parks, trails, and shopping. This updated rancher with a basement features main floor living with an open concept layout. All major things done: Roof (2022), HW/T (2020), A/C (2023), Carpets and Paint. Updated kitchen has quartz, SS appliances, and a large Island. The living room features a GAS F/P and direct access to a PRIVATE YARD with a large deck & a GAZEBO w/ power. Primary has an ensuite and a W/I closet. Below you will find a LARGE REC ROOM that can be used as a 2nd bedroom for the suite. SUITE has a large floor plan with a beautiful kitchen and a separate entrance. 16' ceiling DOUBLE CAR GARAGE with a wide driveway and R/V Parking. (id:39198)
Property Details
Interior
Features
Basement Floor
Bedroom 4
13.3 x 14.1Recreational, Games room
13.3 x 21.1Kitchen
16.9 x 16.3Living room
16.9 x 16Condo Details
Amenities
Laundry - In Suite
Inclusions
Property History
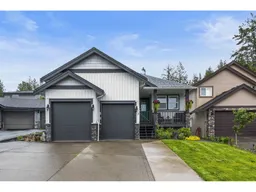 37
37
