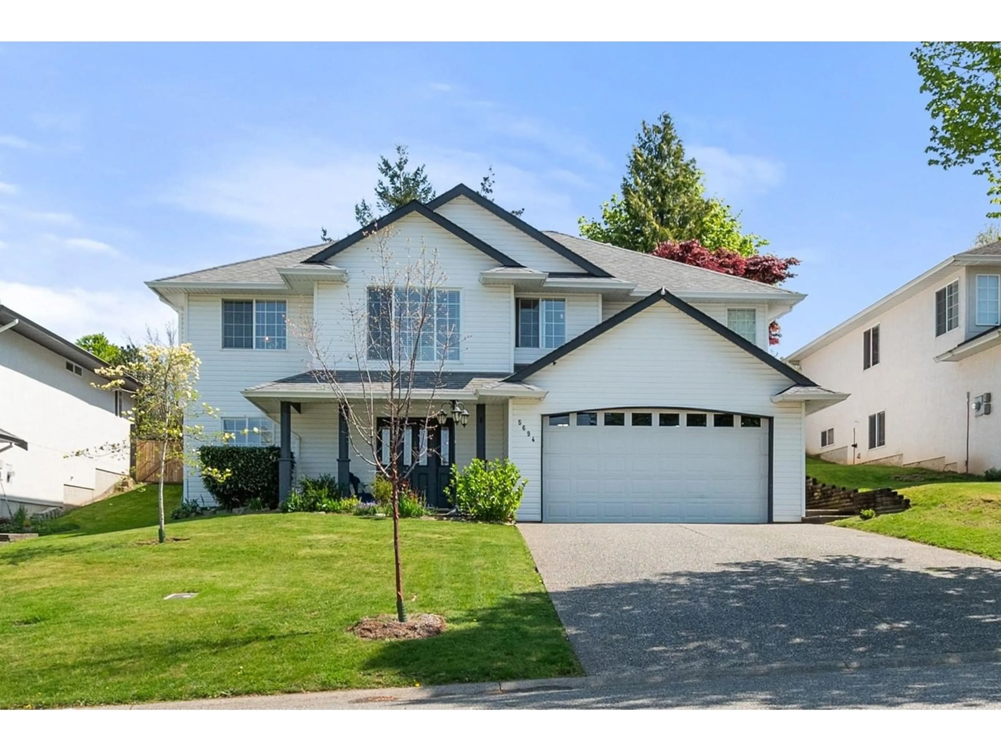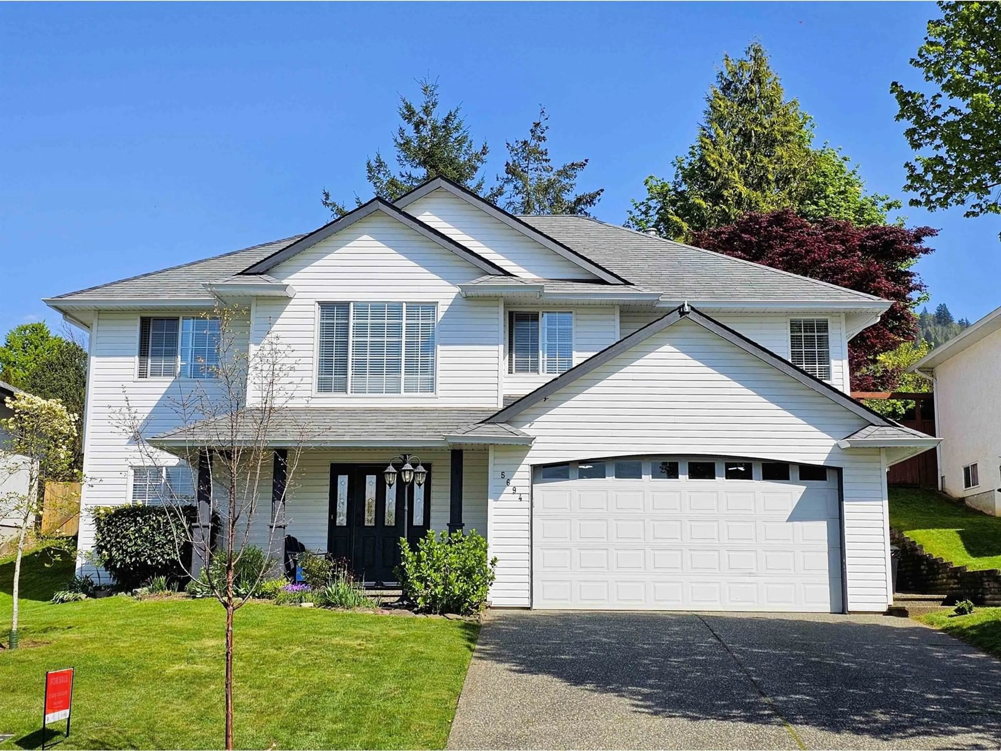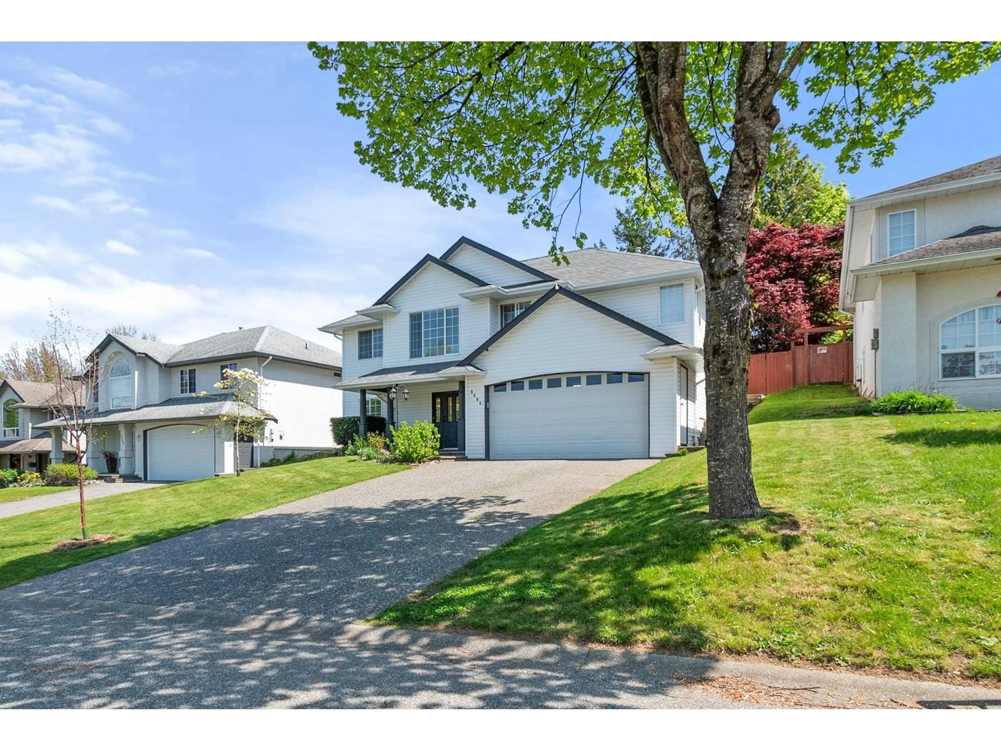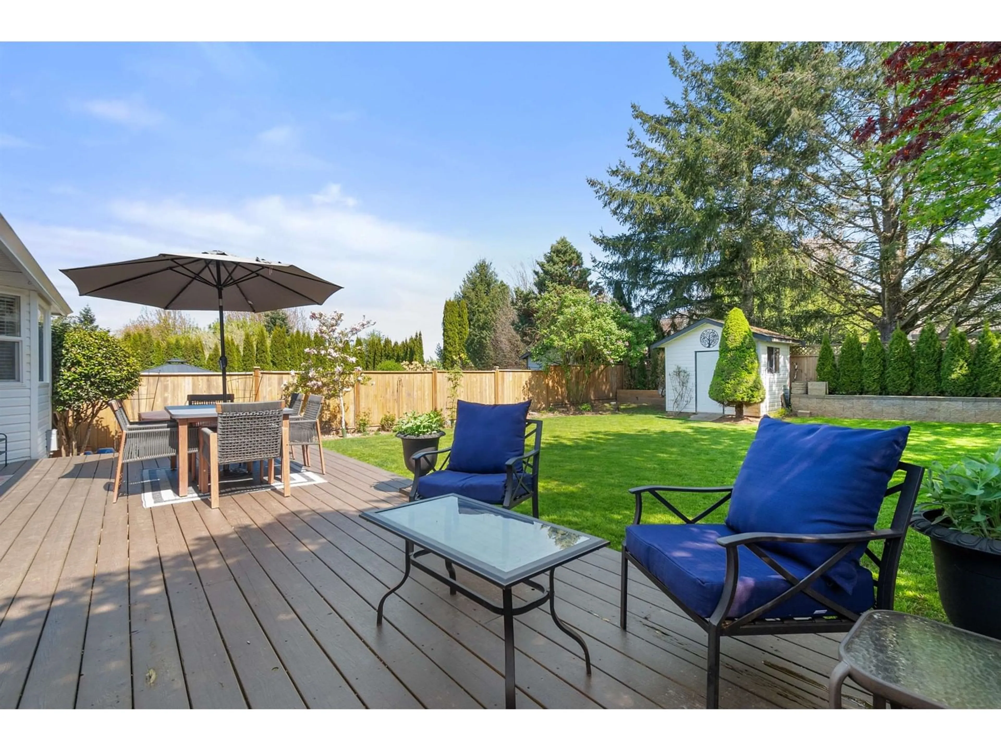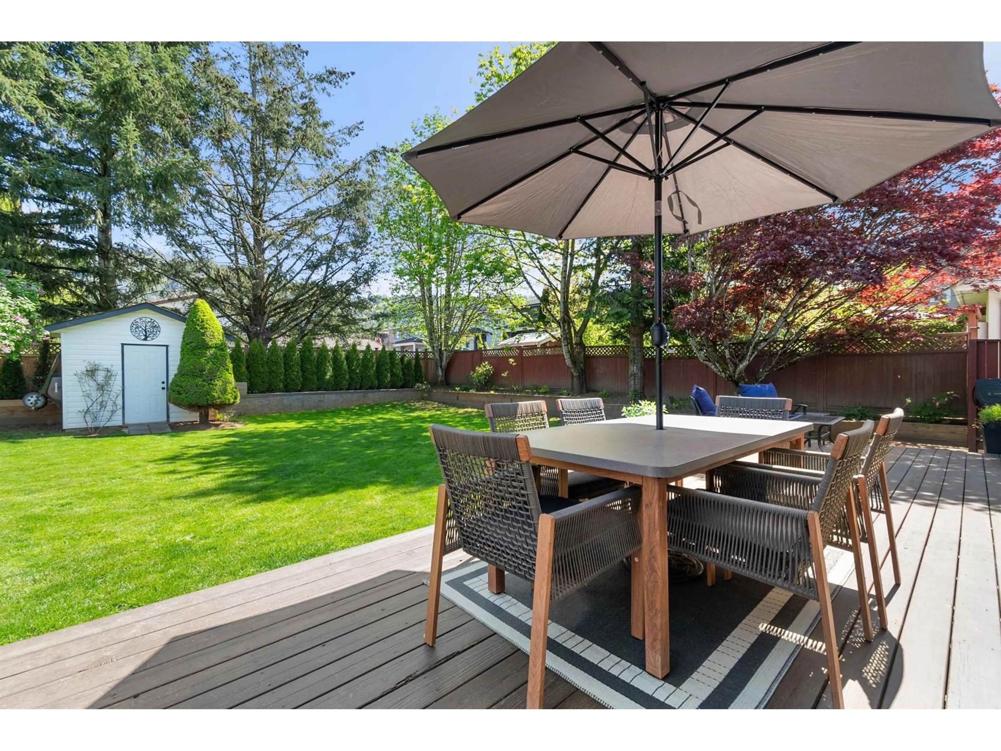5694 STONEHAVEN STREET, Sardis, British Columbia V2R3Y6
Contact us about this property
Highlights
Estimated ValueThis is the price Wahi expects this property to sell for.
The calculation is powered by our Instant Home Value Estimate, which uses current market and property price trends to estimate your home’s value with a 90% accuracy rate.Not available
Price/Sqft$421/sqft
Est. Mortgage$4,444/mo
Tax Amount (2024)$4,107/yr
Days On Market1 hour
Description
This gorgeous 3 bed /3 bath+ den home is a 10/10 for quiet location & sun exposure. Featuring a huge 7200sf lot, walk-out to your private flat backyard w/ large deck, hot tub & shed - tons of space to play and garden! Kitchen features gas stove, s/s appliances, white maple shaker cabinets, stone counters & butcher block island. Bright cozy sitting area w/ gas fireplace & peaceful views of the backyard. Spacious living room & dining area have great valley views. Main level primary bdrm w/ walk-in closet & ensuite. Entry level has large open foyer, den (4th bdrm if needed), laundry room w/ new appliances, flex room, media room, and 3pc bath. Bonus: New furnace & paint throughout, new carpet, A/C, huge garage & driveway. Lovingly updated and meticulously cared for, you'll love living here! (id:39198)
Property Details
Interior
Features
Main level Floor
Living room
12.1 x 14.5Dining room
12.3 x 10.7Family room
15.6 x 14Kitchen
18.4 x 8.8Property History
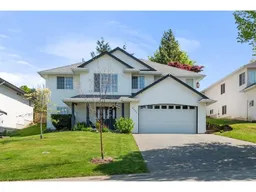 40
40
