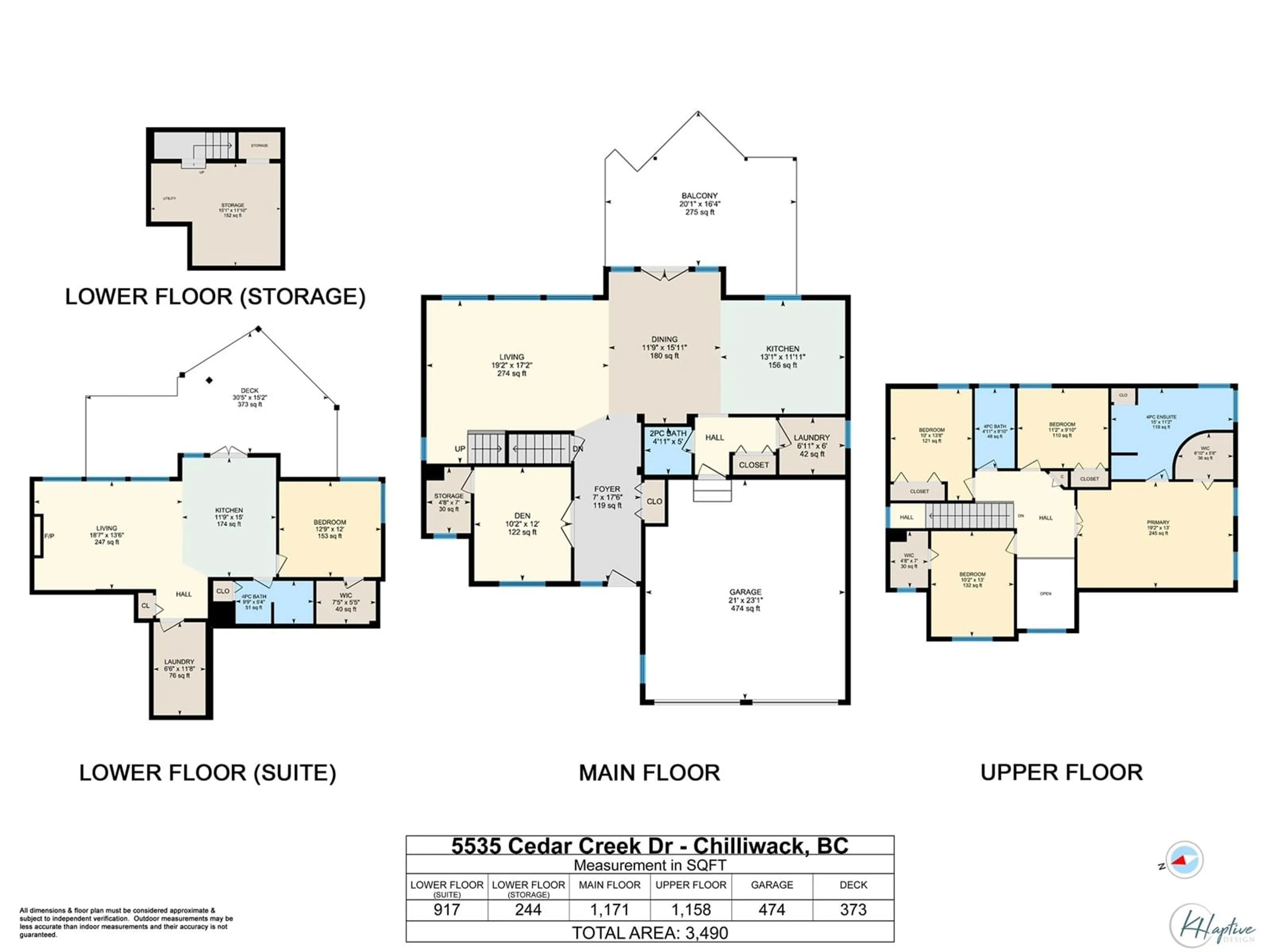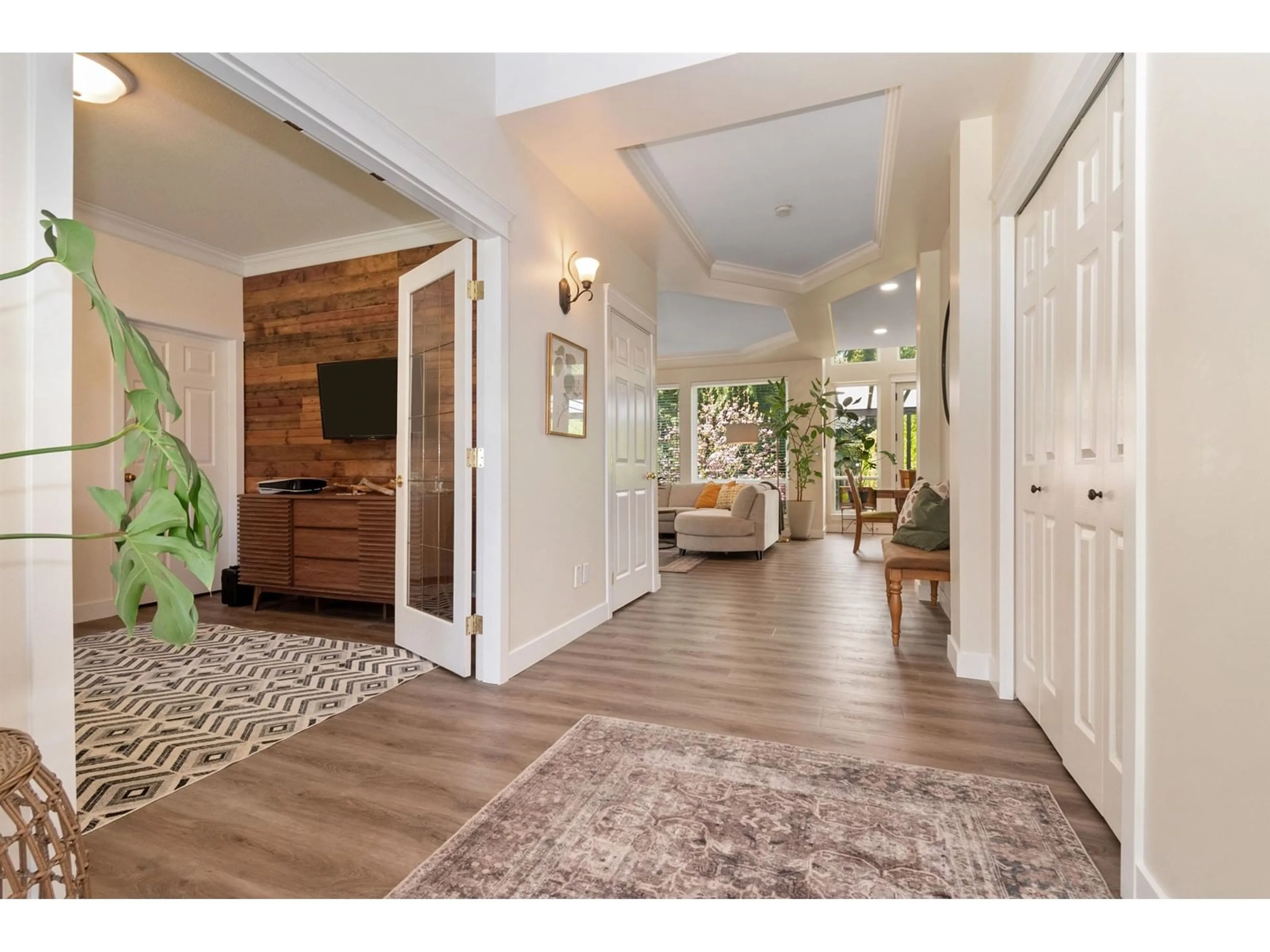5535 CEDARCREEK DRIVE, Chilliwack, British Columbia V2R5K5
Contact us about this property
Highlights
Estimated ValueThis is the price Wahi expects this property to sell for.
The calculation is powered by our Instant Home Value Estimate, which uses current market and property price trends to estimate your home’s value with a 90% accuracy rate.Not available
Price/Sqft$343/sqft
Est. Mortgage$5,153/mo
Tax Amount (2024)$4,454/yr
Days On Market24 days
Description
Fully renovated 5bed + Den, 4-bath home offers 3,490sqft of beautifully updated living space in a quiet, family-friendly neighborhood. Main floor showcases a stunning chef's kitchen w/custom cabinetry to the ceiling, white quartz countertops, gas range built into island, wine fridge & s/s appl. The spacious layout includes new flooring throughout & den w/walk-in closet (6th bdrm/office). Step outside to a covered deck w/aluminum & glass railings, overlooking a private yard backing greenspace. Bonus: lrg bsmt storage rm. Fully self-contained 1-bedroom suite w/sep entrance, laundry & covered patio finished w/stained wood soffits & pot lights"”great for family or income. Recent updates: heat pump (2024), sump pump (2024), roof (2016). Dbl garage + lrg driveway for ample parking. (id:39198)
Property Details
Interior
Features
Main level Floor
Foyer
17.6 x 7Den
12 x 10.2Other
7 x 4.8Kitchen
13.1 x 11.1Property History
 40
40



