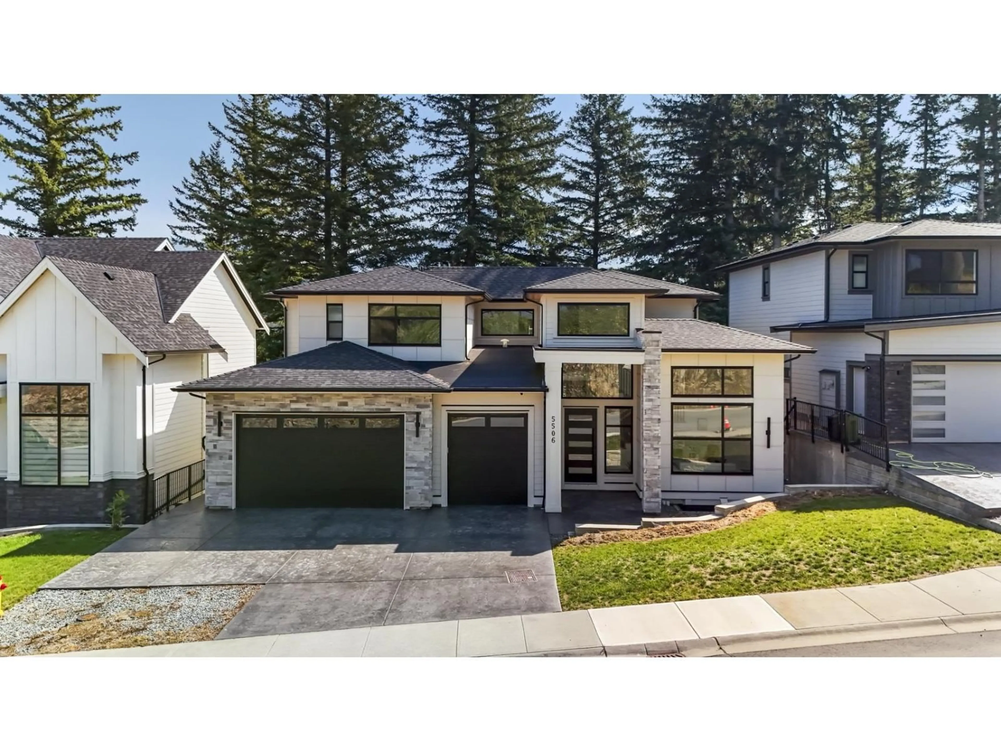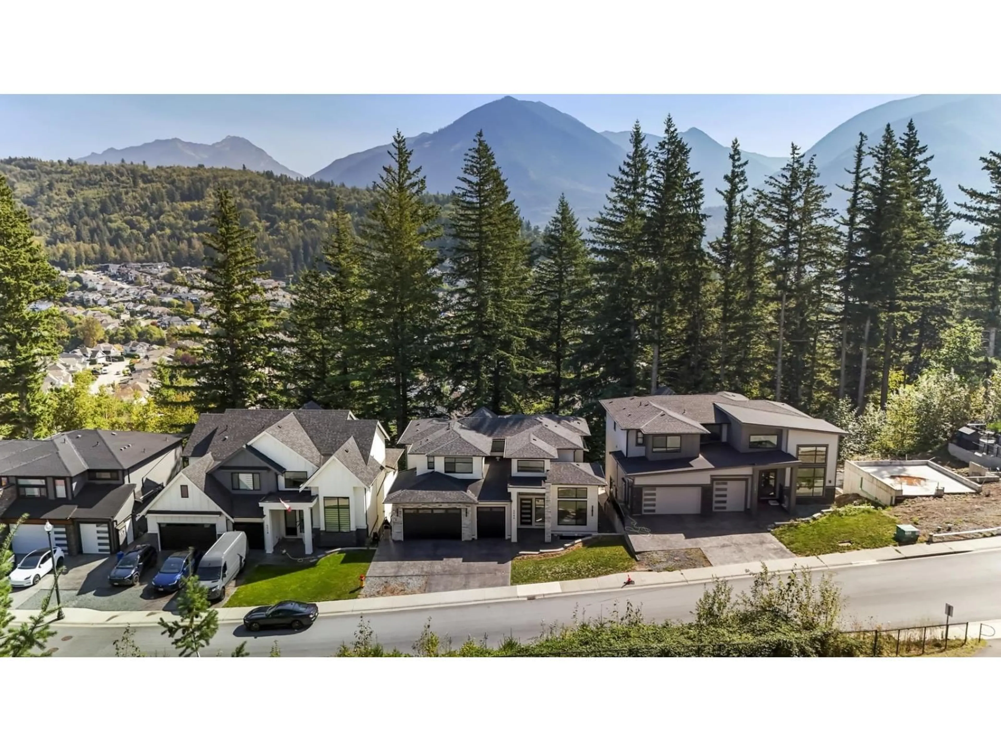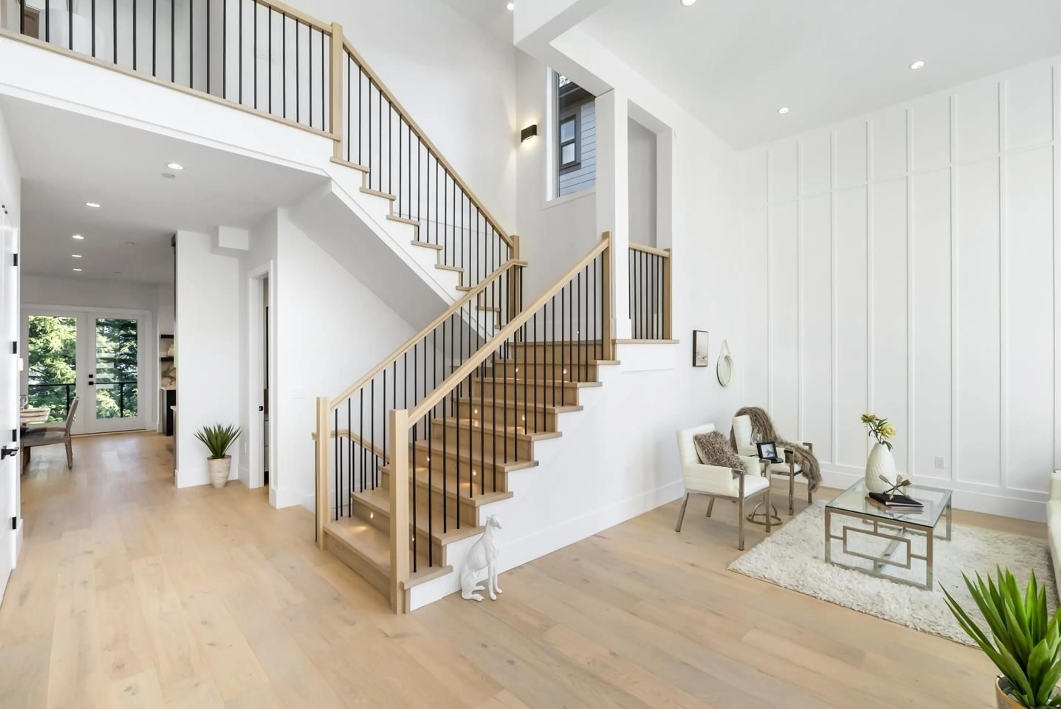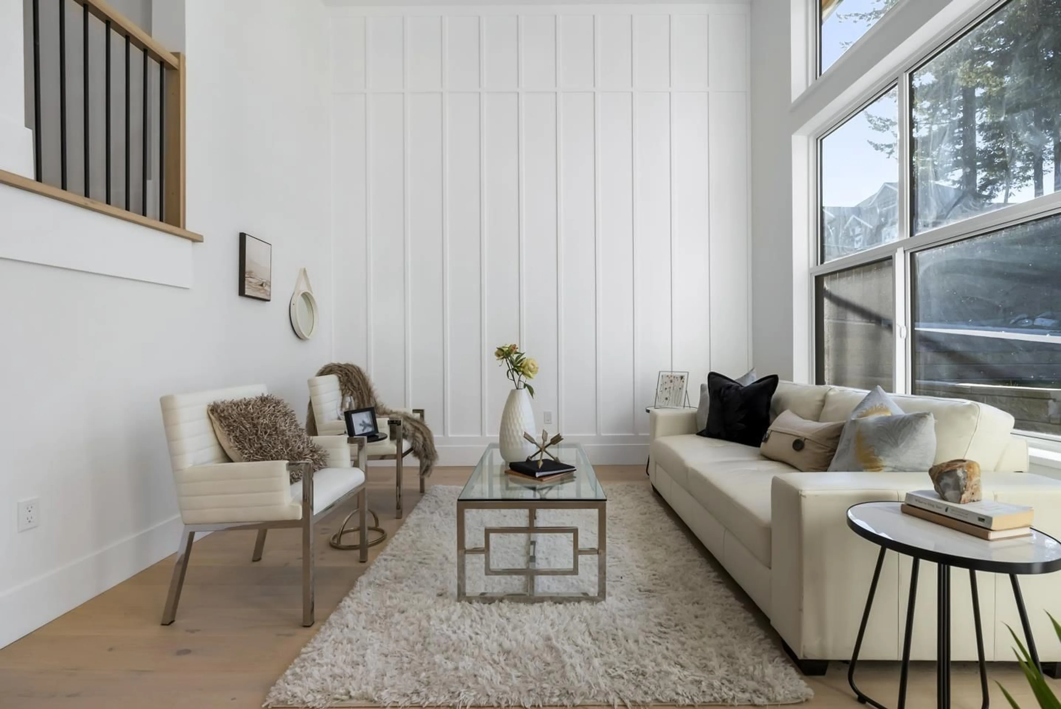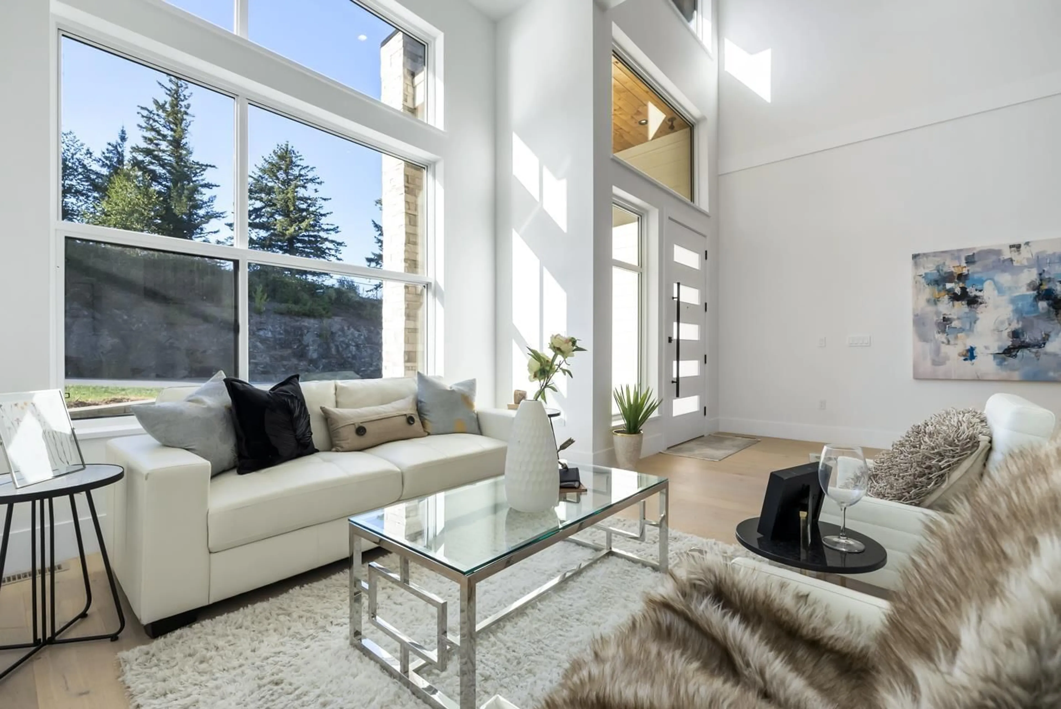5506 CRIMSON RIDGE, Chilliwack, British Columbia V2R6H7
Contact us about this property
Highlights
Estimated valueThis is the price Wahi expects this property to sell for.
The calculation is powered by our Instant Home Value Estimate, which uses current market and property price trends to estimate your home’s value with a 90% accuracy rate.Not available
Price/Sqft$333/sqft
Monthly cost
Open Calculator
Description
Embrace the ultimate blend of luxury and nature in this executive 6 bed, 7 bath residence backing onto private greenspace with trails at your doorstep. Thoughtfully designed with soaring ceilings, designer finishes, and flexible living options including a main or upper primary suite. Each bedroom offers a private ensuite and walk-in closet. The chef's kitchen features an oversized island, exposed shelving, ample cabinetry, and a walk-in pantry. The lower level includes space to entertain, work out, or relax, plus a self-contained 2-bed suite. A triple car garage adds convenience while outdoors enjoy a fireplace, trails, a playground, and a dog park just steps away. Don't miss the opportunity to own a residence where refined design and unmatched lifestyle come together seamlessly. (id:39198)
Property Details
Interior
Features
Main level Floor
Foyer
16.9 x 24.3Family room
13.3 x 9.8Living room
14 x 17.1Kitchen
11.3 x 17Property History
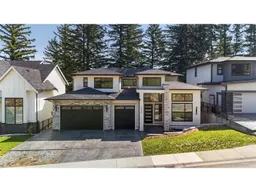 32
32
