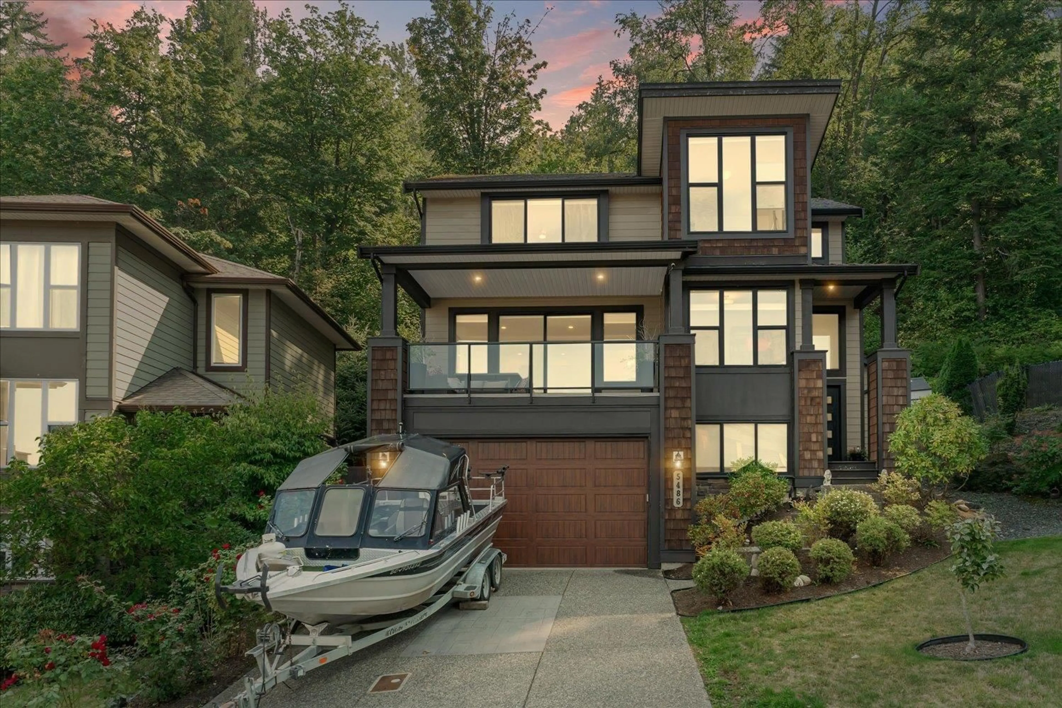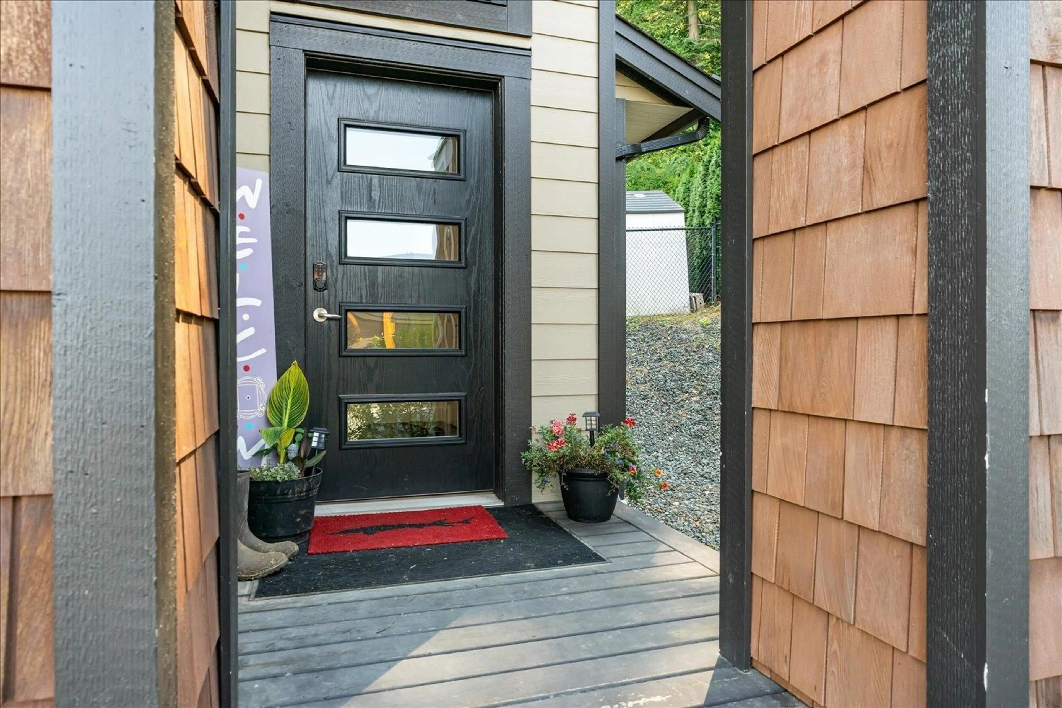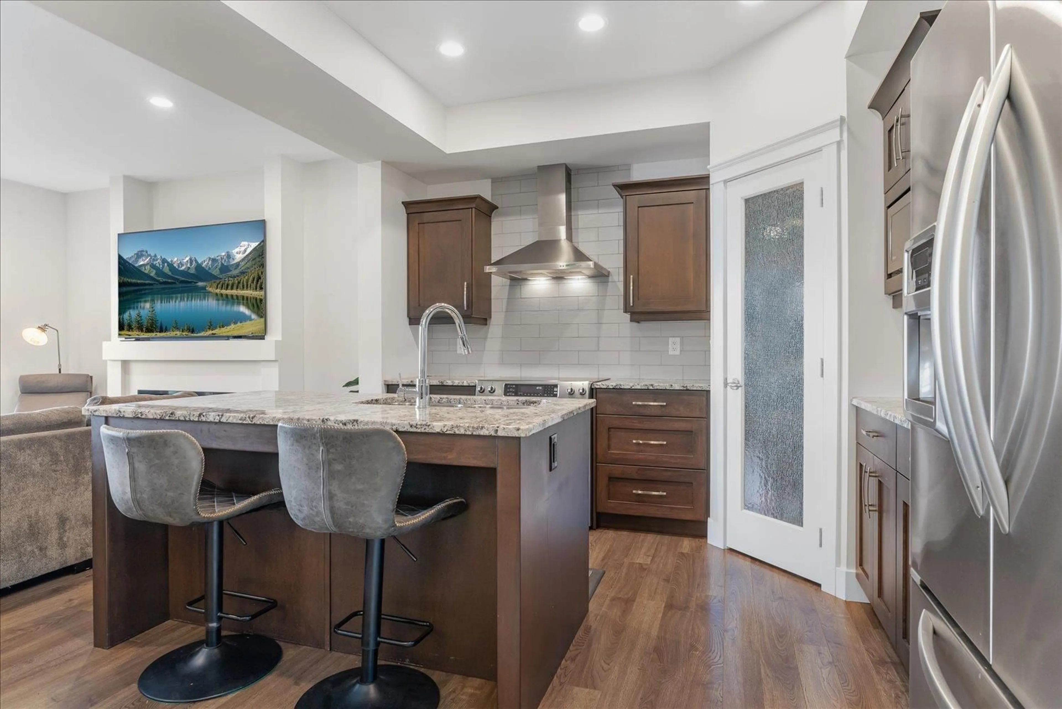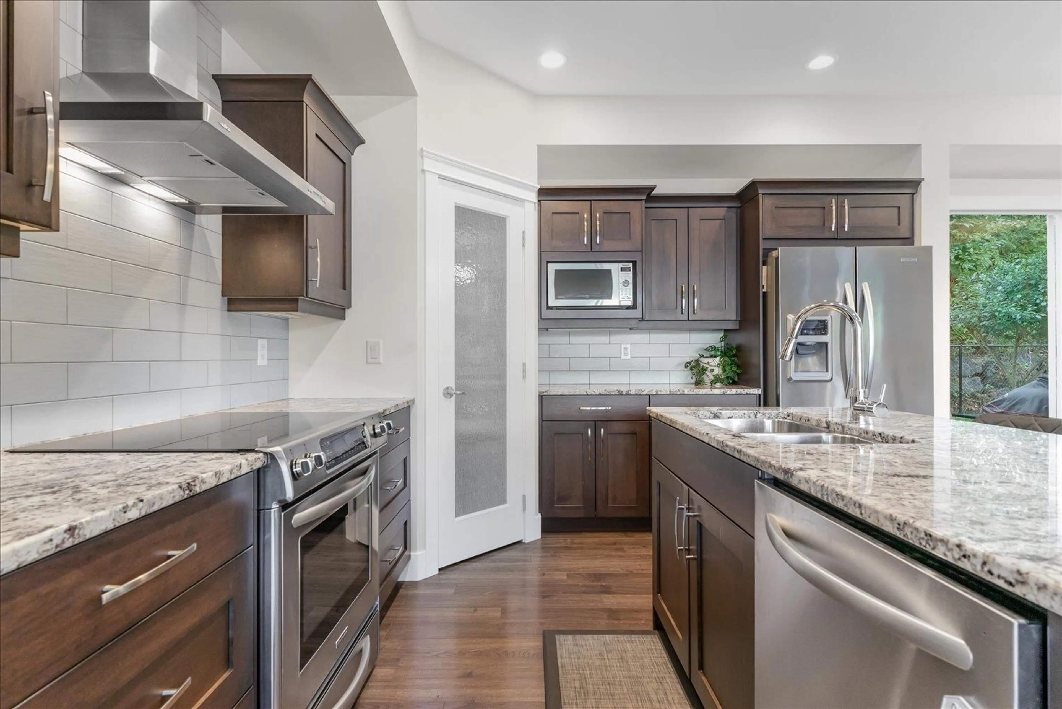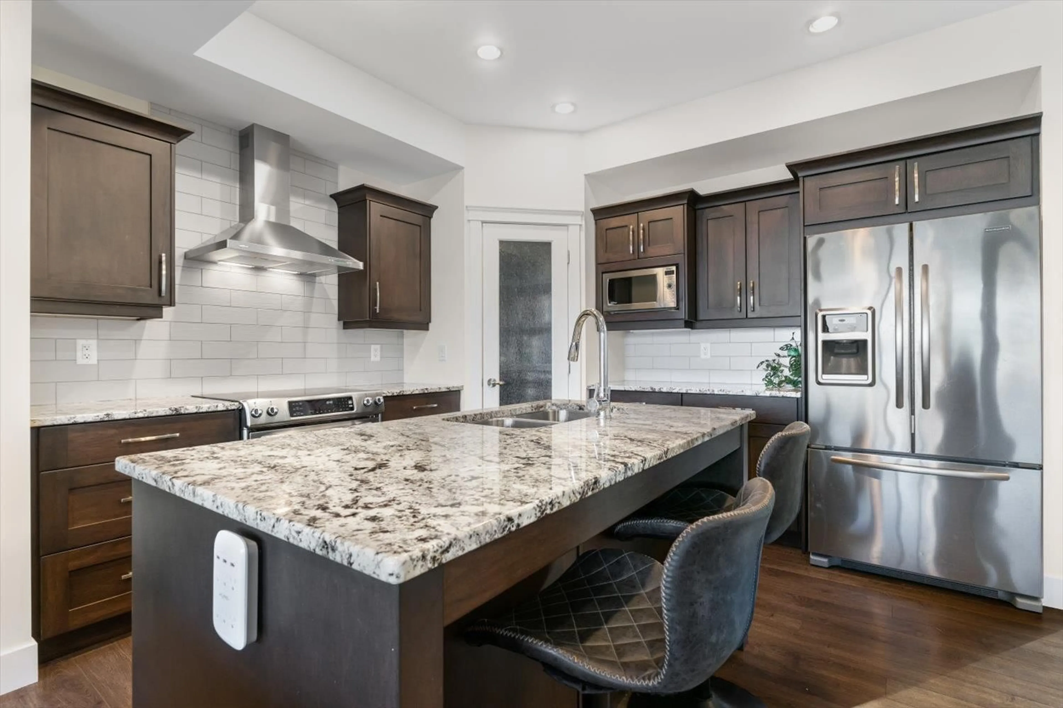5486 MACLACHLAN PLACE, Sardis, British Columbia V2R0P3
Contact us about this property
Highlights
Estimated valueThis is the price Wahi expects this property to sell for.
The calculation is powered by our Instant Home Value Estimate, which uses current market and property price trends to estimate your home’s value with a 90% accuracy rate.Not available
Price/Sqft$435/sqft
Monthly cost
Open Calculator
Description
Make luxury your everyday at The Summit Residences! Nestled in nature with serene parkland & endless trails at your back door, this executive 5 bdrm, 4 bath home boasts INCREDIBLE VIEWS day & night. Open concept main floor w/ gourmet kitchen, office, spacious laundry & inviting living room w/ linear fireplace opening to MASSIVE COVERED VIEW PATIO. Fenced yard w/ HOT TUB & ultimate privacy. Upstairs: 3 bdrms incl. master w/ spa-like ensuite, valley views & huge W.I. closet. Bsmt offers 2 bdrms, bath & FULLY EQUIPPED MEDIA ROOM. Insulated double garage, long driveway, AC & more! Executive living at its best! * PREC - Personal Real Estate Corporation (id:39198)
Property Details
Interior
Features
Main level Floor
Foyer
5.4 x 11Den
10 x 11.3Living room
18.9 x 13Laundry room
5.4 x 8.7Property History
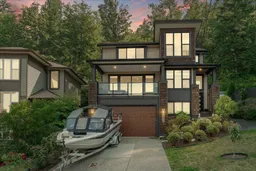 40
40
