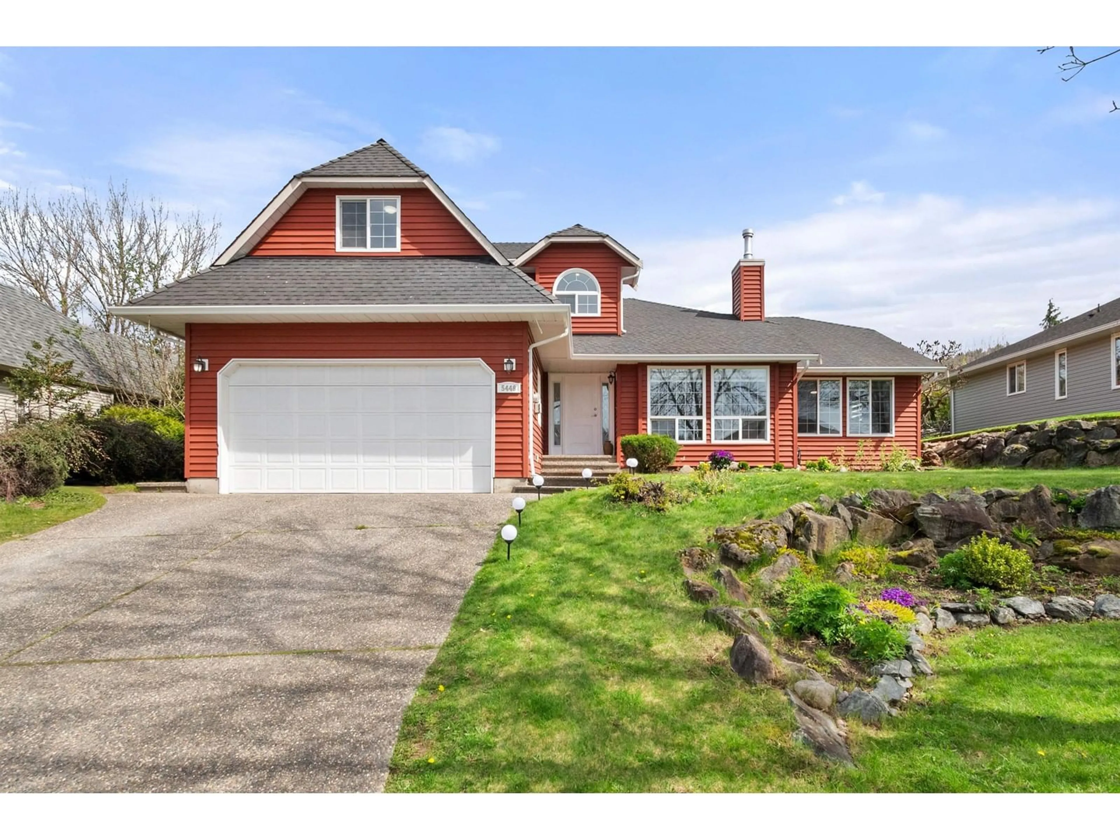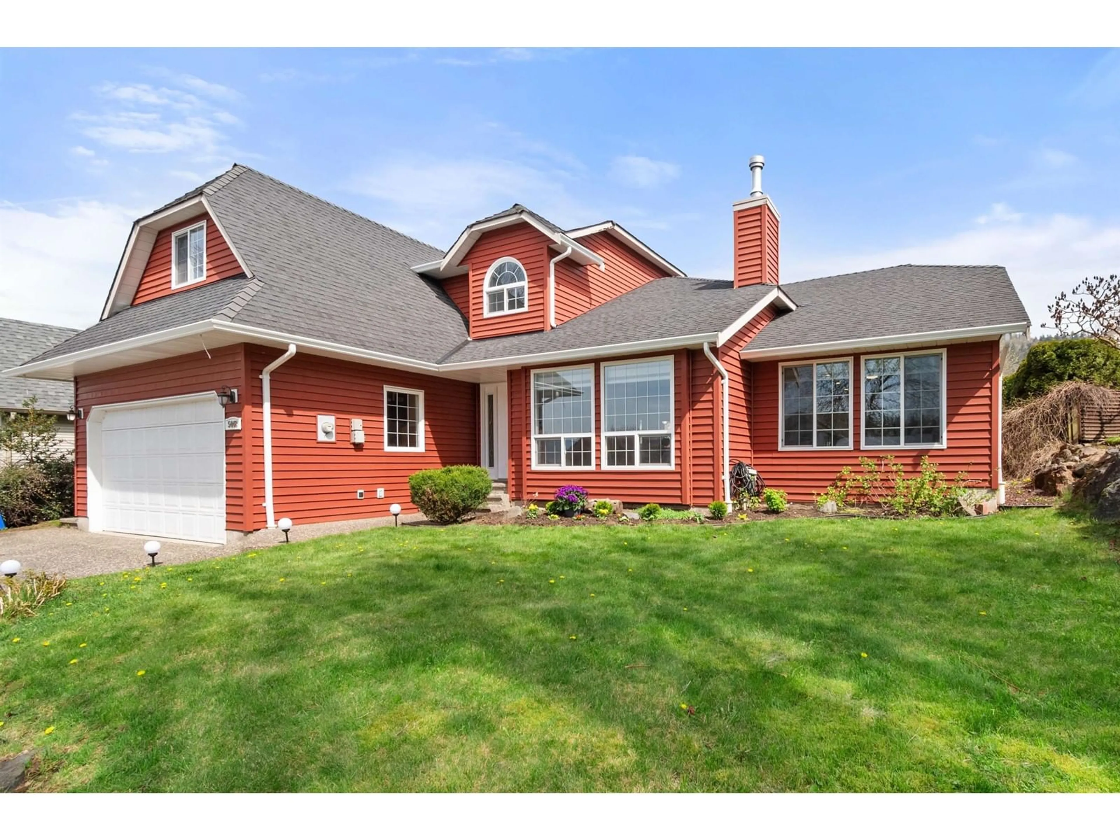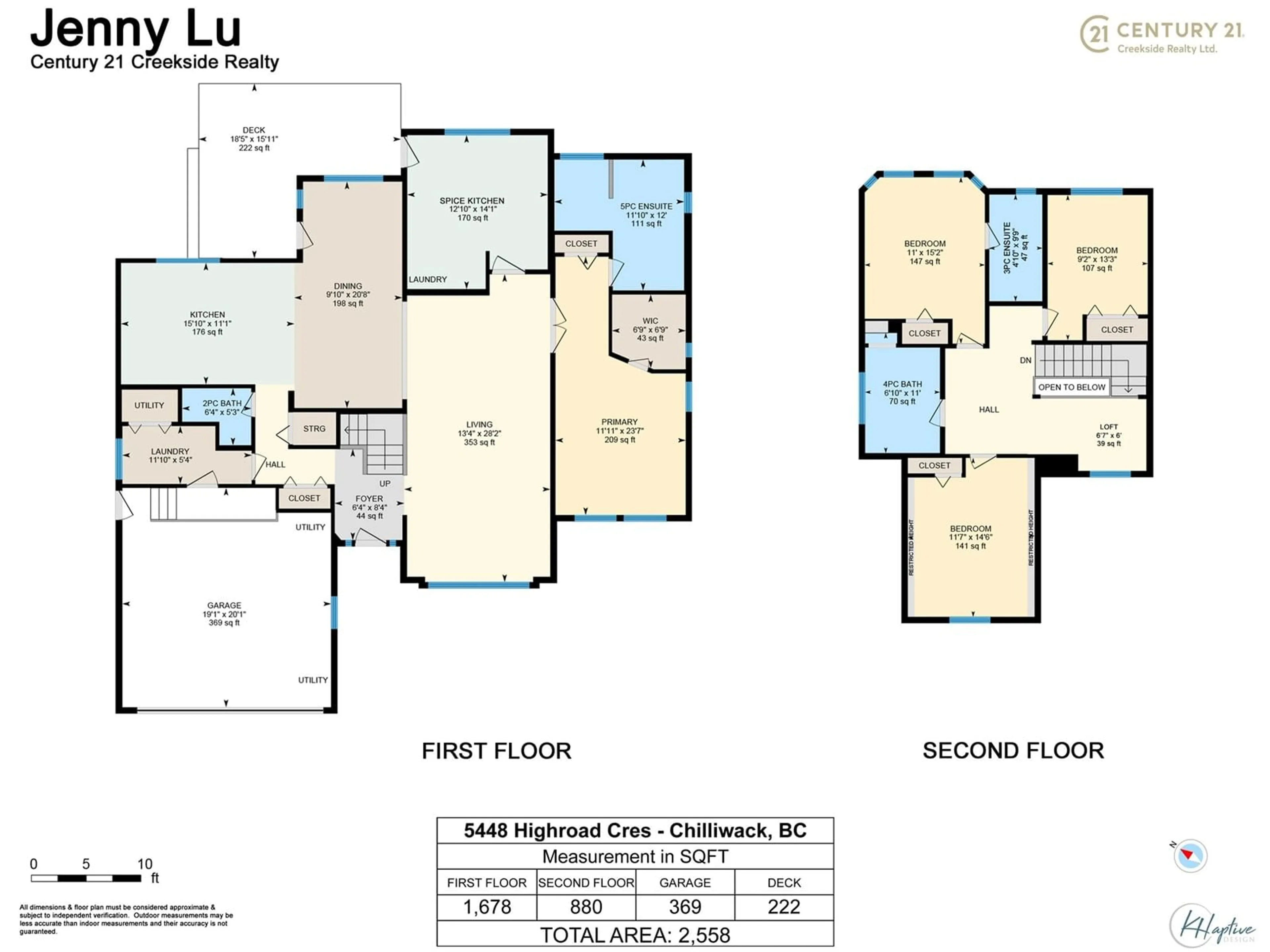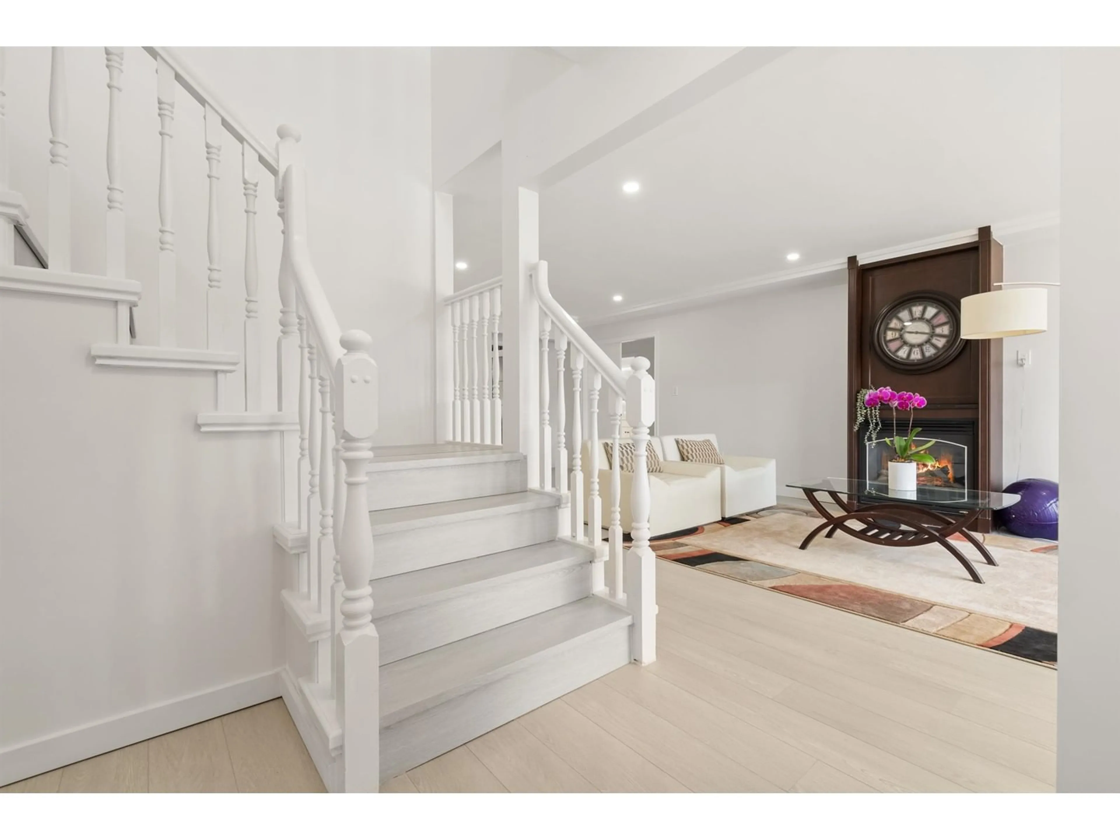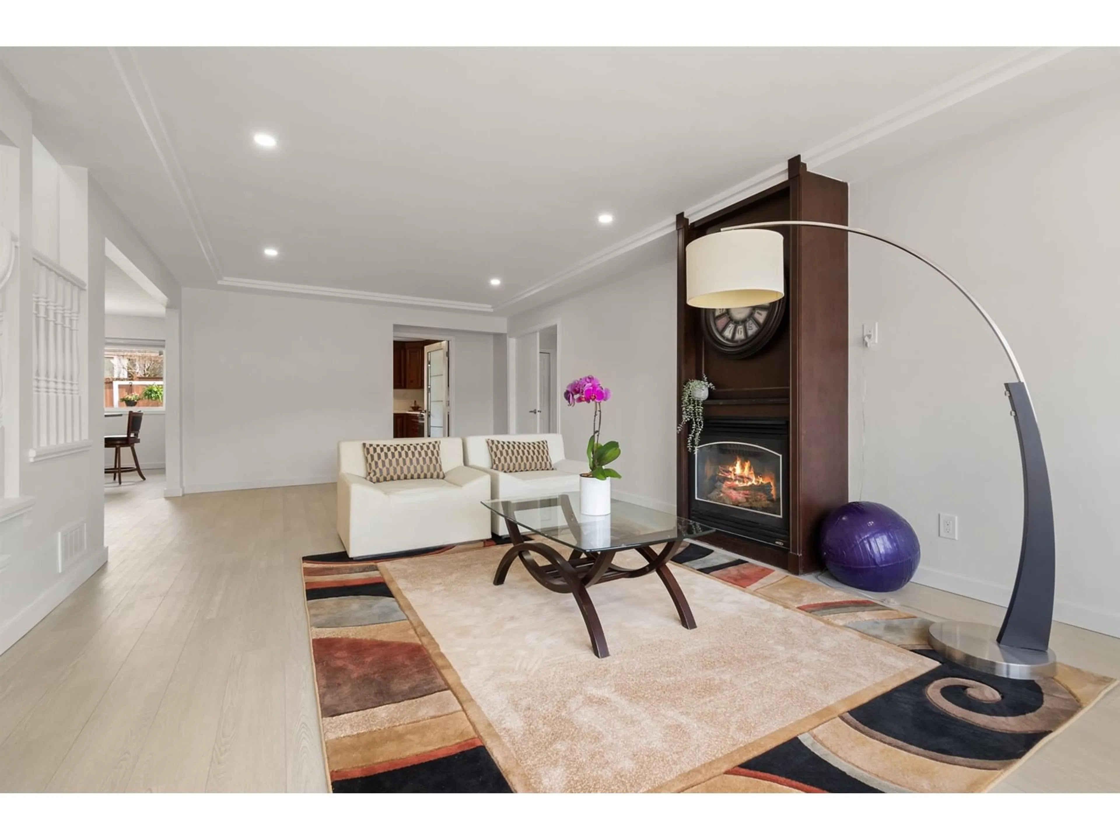5448 HIGHROAD CRESCENT, Chilliwack, British Columbia V2R3Y1
Contact us about this property
Highlights
Estimated ValueThis is the price Wahi expects this property to sell for.
The calculation is powered by our Instant Home Value Estimate, which uses current market and property price trends to estimate your home’s value with a 90% accuracy rate.Not available
Price/Sqft$411/sqft
Est. Mortgage$4,518/mo
Tax Amount (2024)$4,270/yr
Days On Market2 days
Description
Here is the family home you've been looking for! This gorgeous fully new renovated 2 story home is on a large, flat lot with mountain views. It contains two master beds with ensuites. Open concept living room boast a brand-new kitchen, quartz countertops, backsplash, stainless steel appliances & a huge island for family gathering. Master bath consists a Spa like shower and soaker tub.3 beds up, includes 2nd master with ensuite. Fresh painting, new flooring, Heat Pump, new countertop, new vanities and new light fixtures. The upgrade list goes on and on. Privacy backyard, fenced and includes a 10 x 10 shed. Separate entrance and spice kitchen, laundry is perfect for in laws. Minutes away to all level Schools, Trails & Community Grocery Store. Quality TOP to BOTTOM. Nothing to do but move in! (id:39198)
Property Details
Interior
Features
Main level Floor
Foyer
6.4 x 8.4Living room
13.4 x 28.2Kitchen
15.1 x 11.1Dining room
9.1 x 20.8Property History
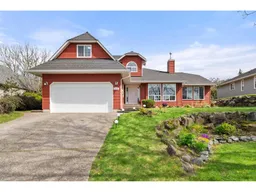 39
39
