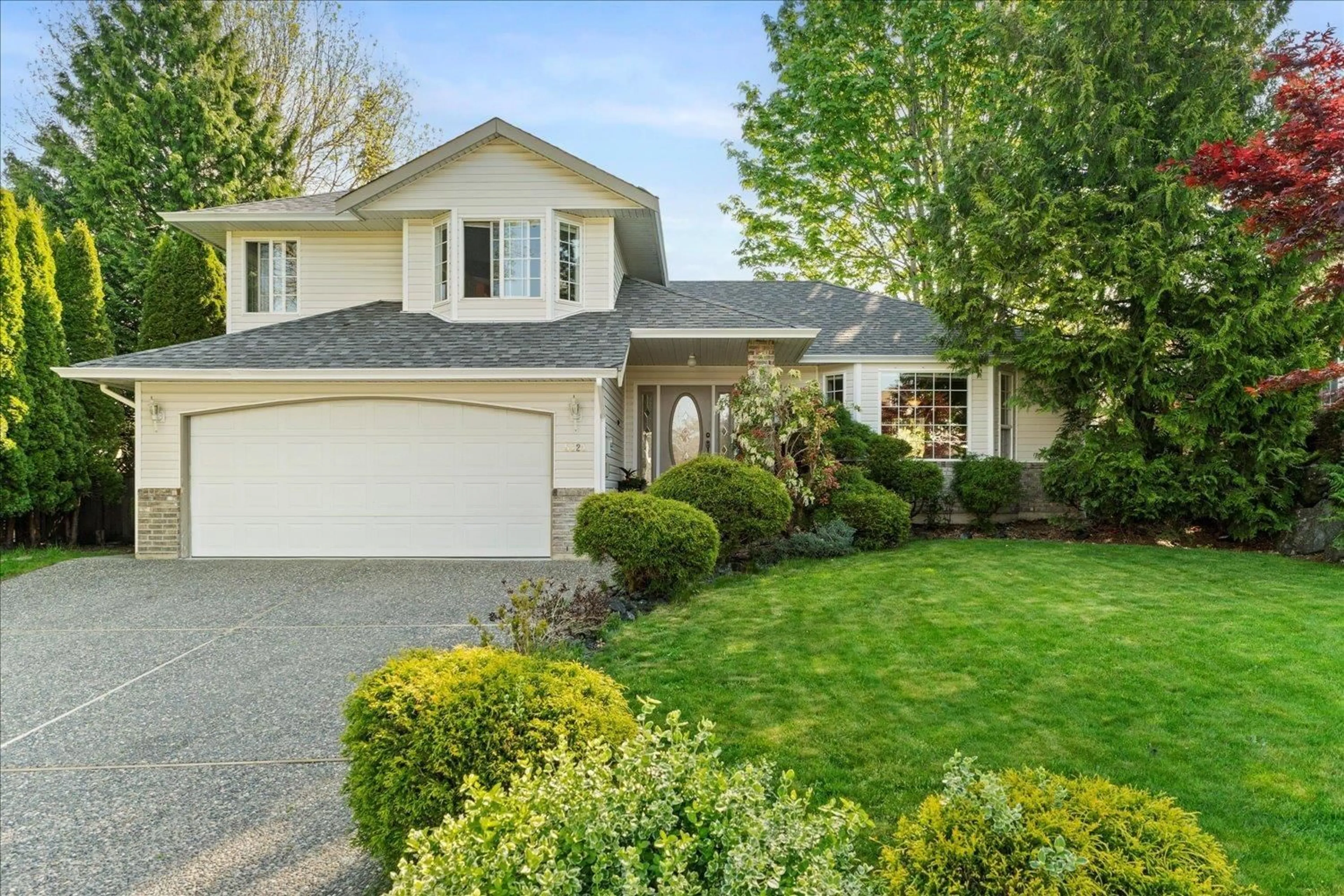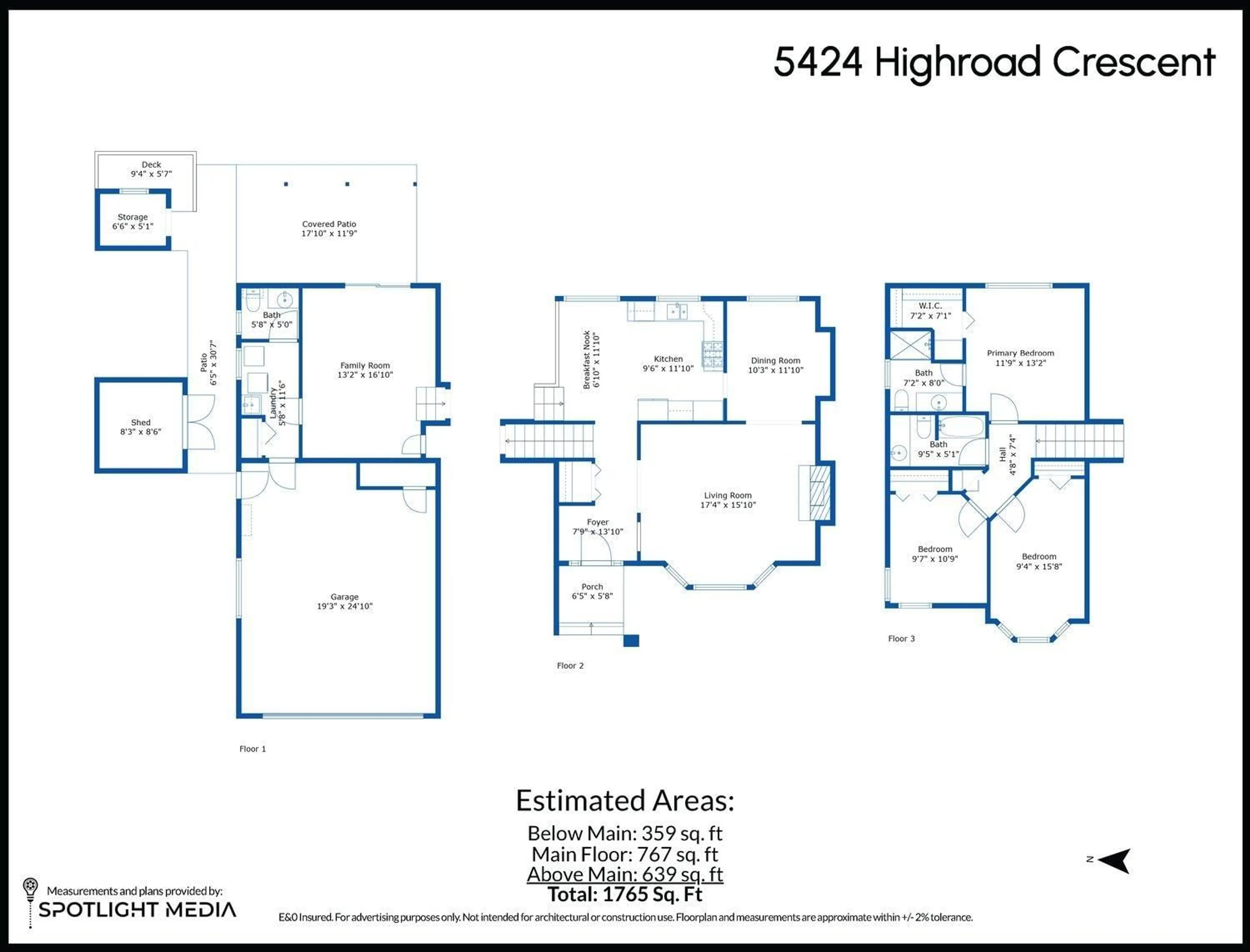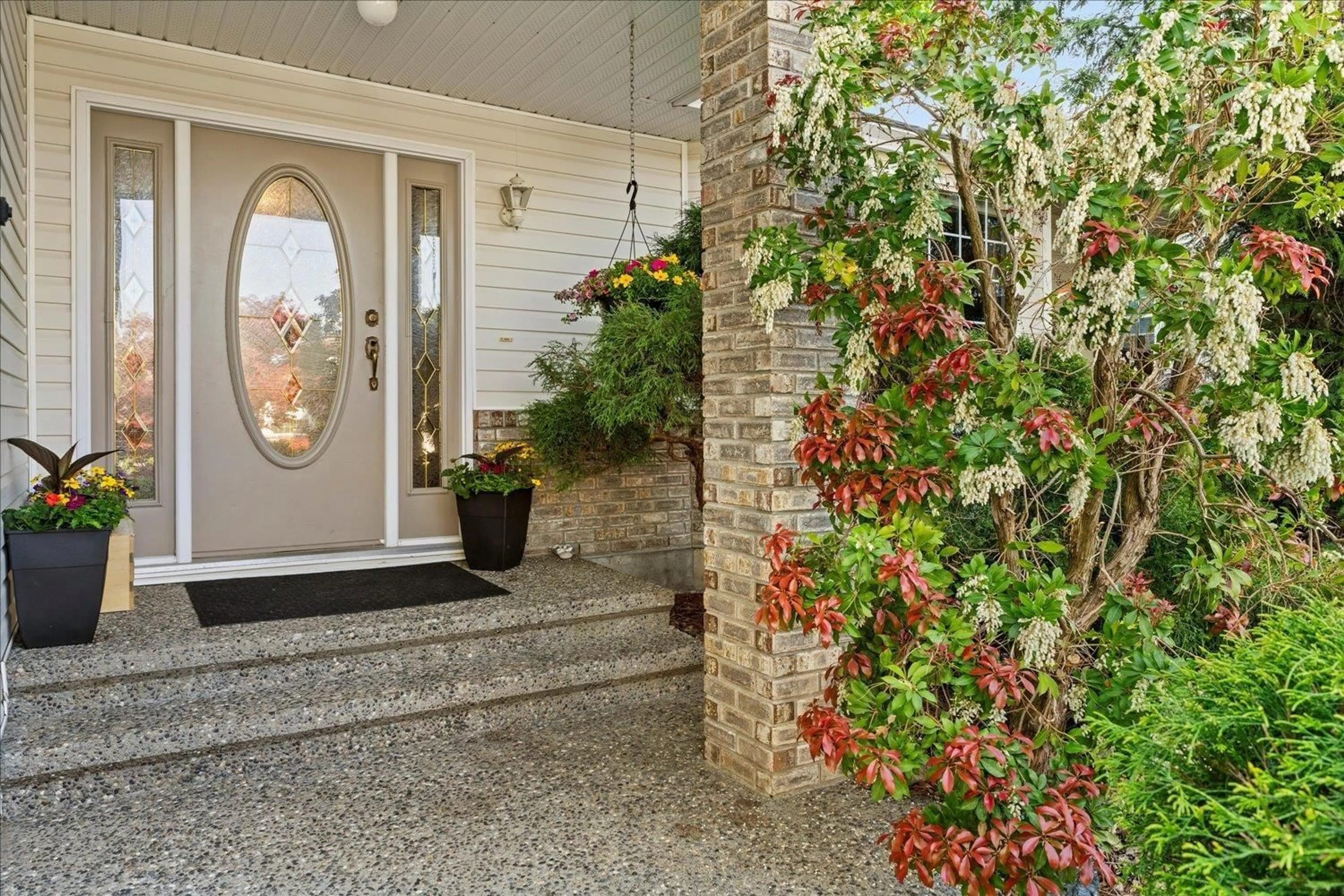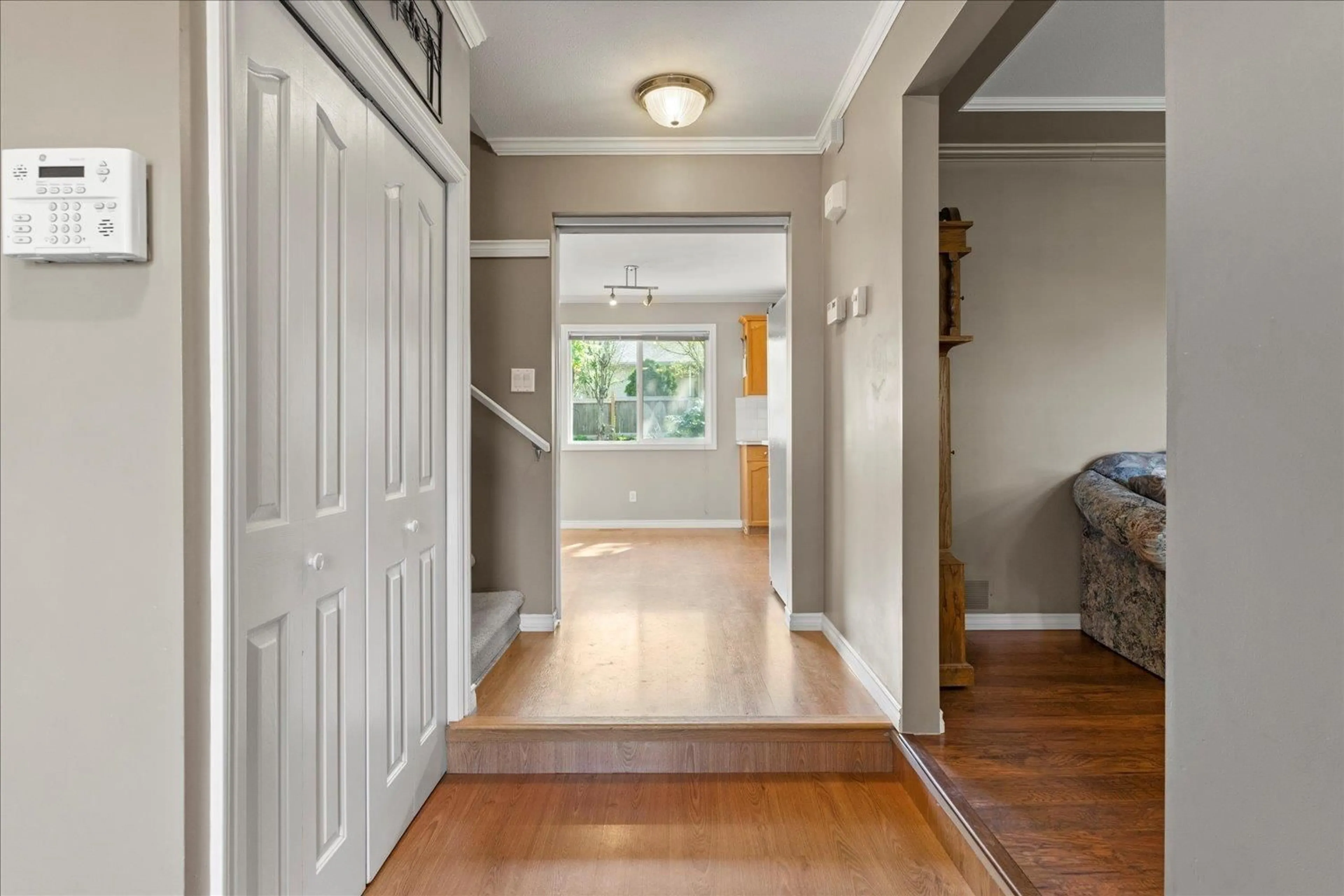5424 HIGHROAD CRESCENT, Chilliwack, British Columbia V2R3Y1
Contact us about this property
Highlights
Estimated ValueThis is the price Wahi expects this property to sell for.
The calculation is powered by our Instant Home Value Estimate, which uses current market and property price trends to estimate your home’s value with a 90% accuracy rate.Not available
Price/Sqft$504/sqft
Est. Mortgage$3,822/mo
Tax Amount (2024)$3,806/yr
Days On Market3 days
Description
Welcome home to Highroad Crescent. This home features 3 bedrooms and 2.5 bathrooms on a spacious 7144 square foot lot. The kitchen features stainless steel appliances, tile backsplash, gas range, breakfast nook, and an island. On the main floor you'll also find the living room with cozy gas fireplace, and a dining room. Just off the kitchen you'll find the family room as well as a powder room, and laundry room. The family room provides access to the fenced backyard and the covered patio. There are 3 bedrooms and 2 bathrooms upstairs including the primary bedroom with full ensuite and walk in closet. Additional features include a new roof, double garage, crown molding, laminate flooring, and more. Check out the photos, video tour, floorplan, and call today! (id:39198)
Property Details
Interior
Features
Main level Floor
Living room
17.4 x 15.1Dining room
10.3 x 11.1Kitchen
9.6 x 11.1Dining nook
6.1 x 11.1Property History
 36
36



